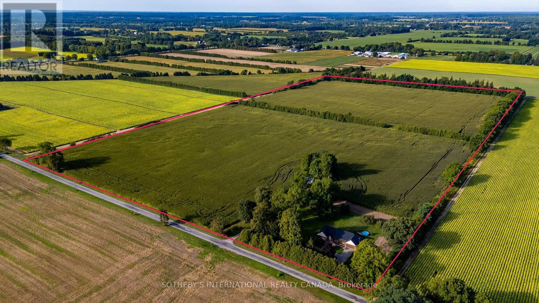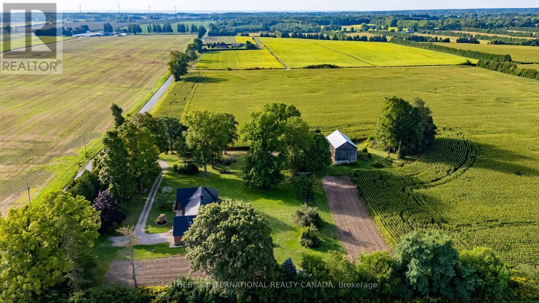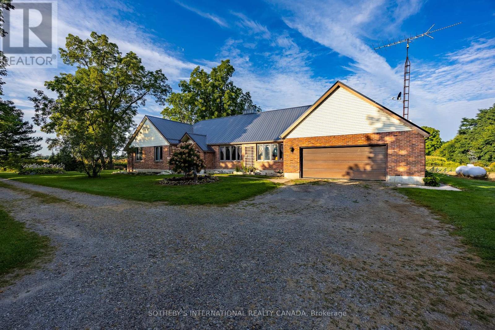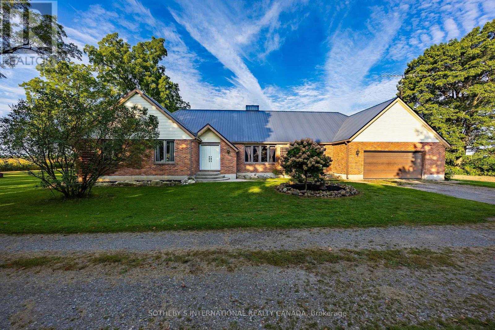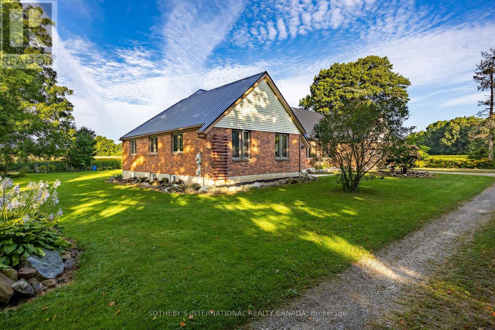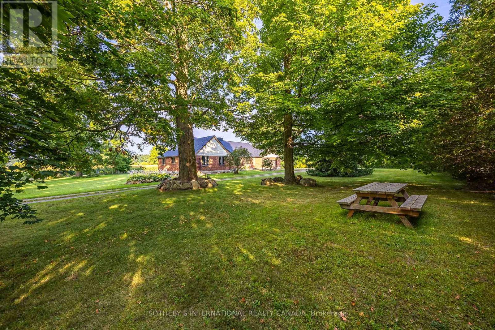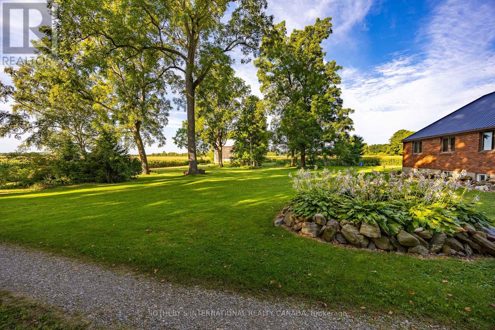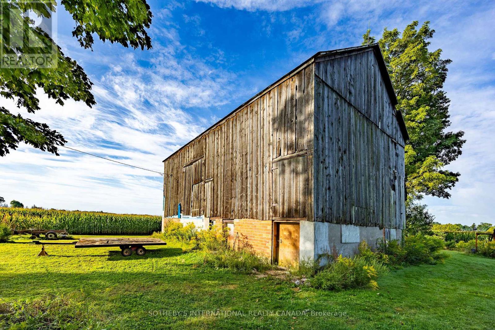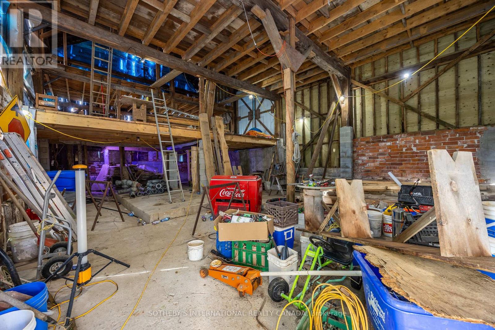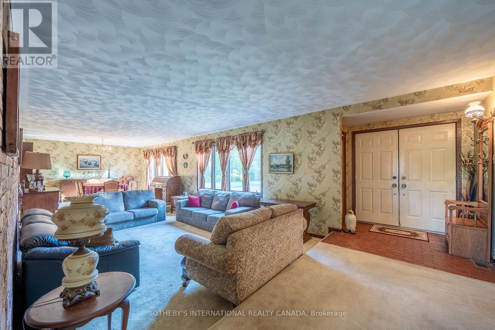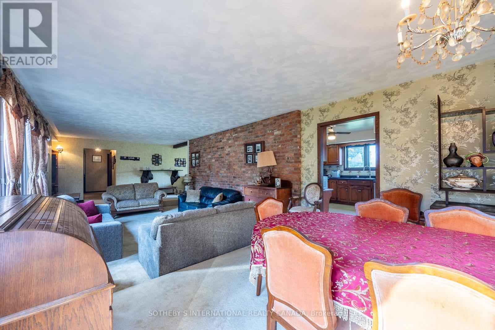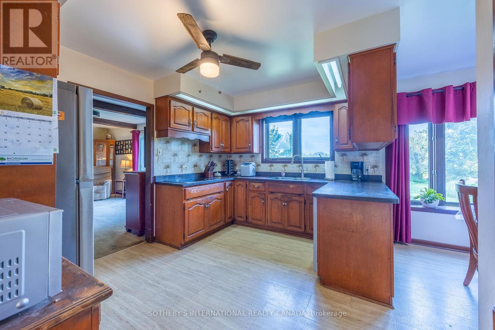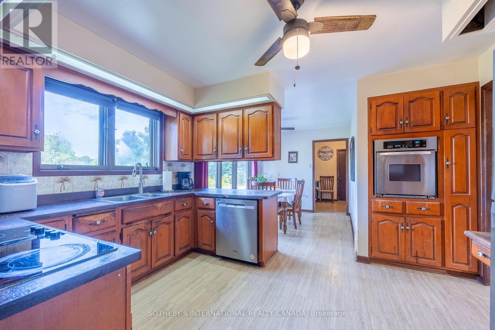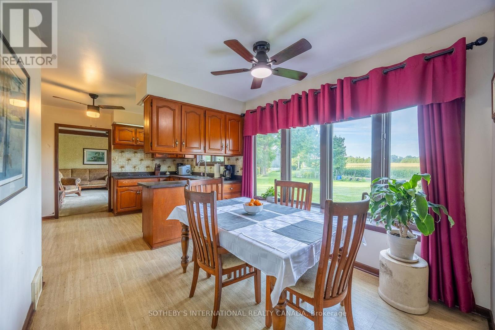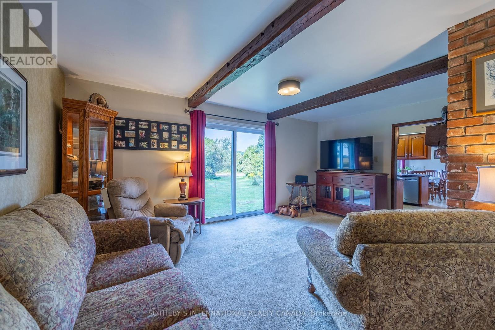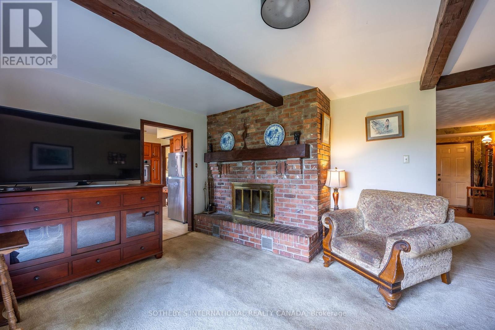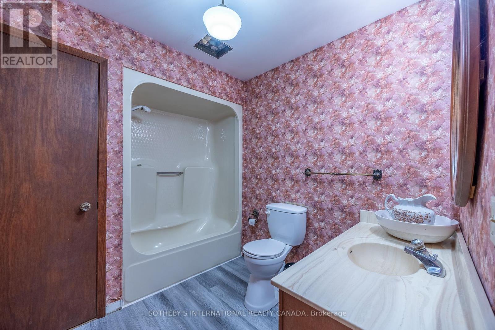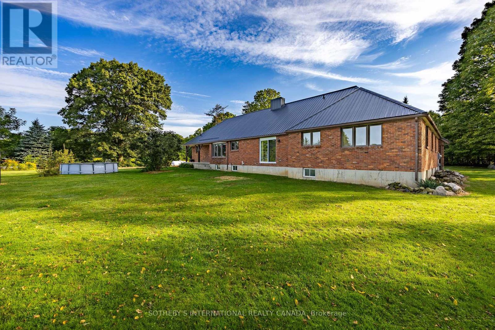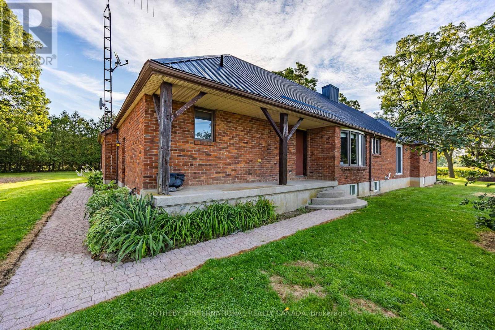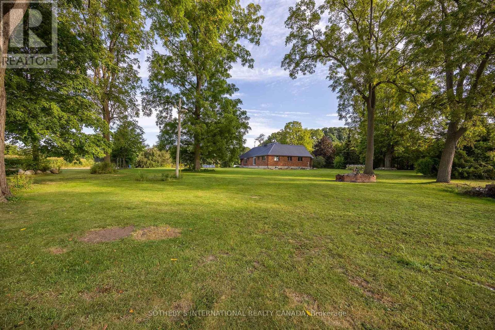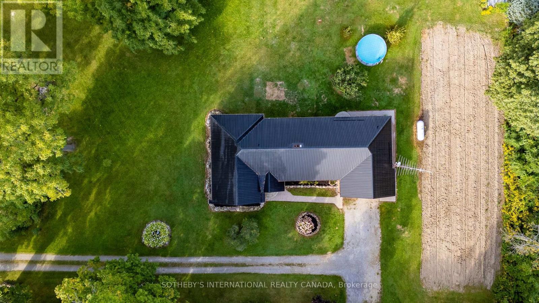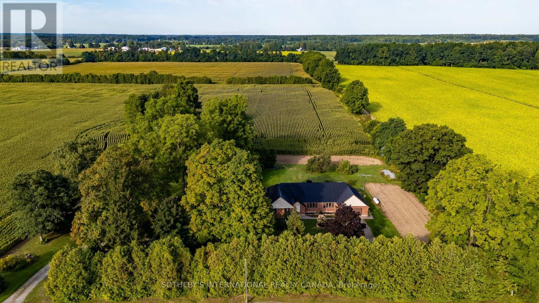4 Bedroom
3 Bathroom
2,000 - 2,500 ft2
Bungalow
Fireplace
Forced Air
$2,499,000
Welcome to Your Private Country Oasis. Nestled on a serene country road, this charming 4-bedroom brick bungalow sits proudly on 50 acres of farmland, offering the perfect balance of privacy, productivity, and connection.With the Lynn Valley Trail just steps away, youll enjoy easy access to natures beauty while remaining minutes from the conveniences of Simcoe.Inside, the warm and functional layout provides space for both family living and entertaining. The home features comfortable principal rooms and expansive views. An unfinished basement provides a canvas to make your own. Outside, beautiful fields, mature trees, and open skies create an idyllic setting for farming, homesteading, recreation, or simply unwinding.Whether youre dreaming of growing your own food, exploring trails, or embracing a slower pace of life, this property delivers a lifestyle rooted in tranquility and possibility. A rare opportunity to own acreage this close to towndont miss your chance to make it yours. (id:53661)
Property Details
|
MLS® Number
|
X12399899 |
|
Property Type
|
Single Family |
|
Community Name
|
Simcoe |
|
Equipment Type
|
Propane Tank |
|
Features
|
Sump Pump |
|
Parking Space Total
|
6 |
|
Rental Equipment Type
|
Propane Tank |
Building
|
Bathroom Total
|
3 |
|
Bedrooms Above Ground
|
4 |
|
Bedrooms Total
|
4 |
|
Appliances
|
Window Coverings |
|
Architectural Style
|
Bungalow |
|
Basement Development
|
Unfinished |
|
Basement Type
|
N/a (unfinished) |
|
Construction Style Attachment
|
Detached |
|
Exterior Finish
|
Brick |
|
Fireplace Present
|
Yes |
|
Foundation Type
|
Poured Concrete |
|
Heating Fuel
|
Propane |
|
Heating Type
|
Forced Air |
|
Stories Total
|
1 |
|
Size Interior
|
2,000 - 2,500 Ft2 |
|
Type
|
House |
Parking
Land
|
Acreage
|
No |
|
Sewer
|
Septic System |
|
Size Irregular
|
1100 X 1950 Acre |
|
Size Total Text
|
1100 X 1950 Acre |
Rooms
| Level |
Type |
Length |
Width |
Dimensions |
|
Main Level |
Primary Bedroom |
4.42 m |
3.88 m |
4.42 m x 3.88 m |
|
Main Level |
Laundry Room |
3.2 m |
2.16 m |
3.2 m x 2.16 m |
|
Main Level |
Bedroom 2 |
3.9 m |
3.27 m |
3.9 m x 3.27 m |
|
Main Level |
Bedroom 3 |
3.28 m |
2.98 m |
3.28 m x 2.98 m |
|
Main Level |
Bedroom 4 |
3.28 m |
2.9 m |
3.28 m x 2.9 m |
|
Main Level |
Living Room |
5.4 m |
4.06 m |
5.4 m x 4.06 m |
|
Main Level |
Dining Room |
4.2 m |
4.06 m |
4.2 m x 4.06 m |
|
Main Level |
Family Room |
5.4 m |
3.9 m |
5.4 m x 3.9 m |
|
Main Level |
Kitchen |
3.9 m |
3.2 m |
3.9 m x 3.2 m |
|
Main Level |
Eating Area |
2.9 m |
2.74 m |
2.9 m x 2.74 m |
|
Main Level |
Mud Room |
2.59 m |
2.02 m |
2.59 m x 2.02 m |
Utilities
https://www.realtor.ca/real-estate/28854905/54-ryerse-road-norfolk-simcoe-simcoe

