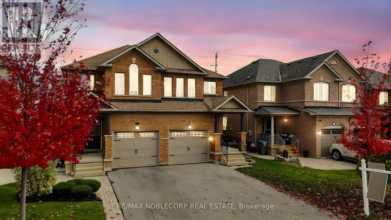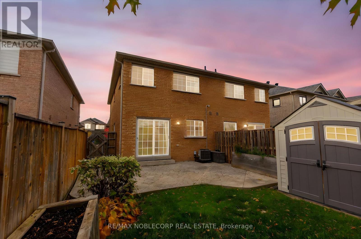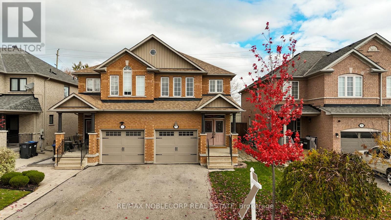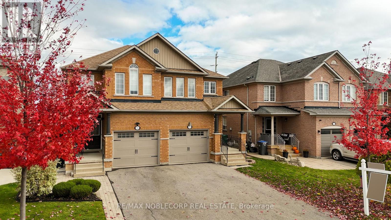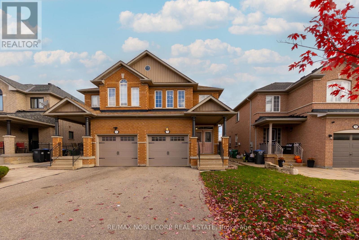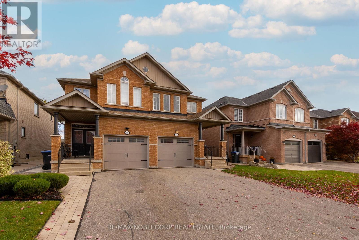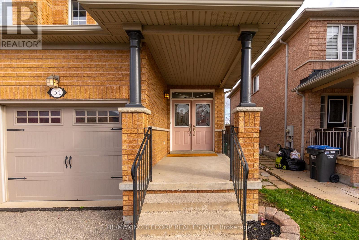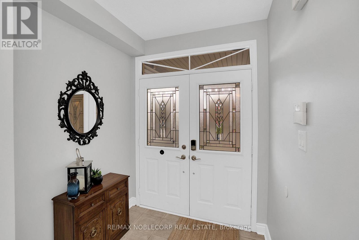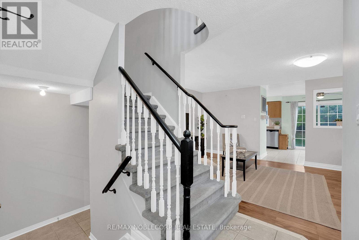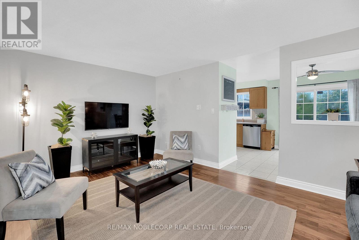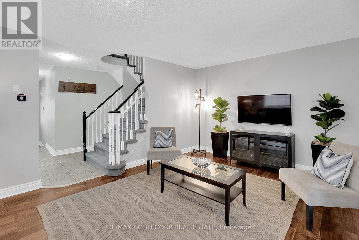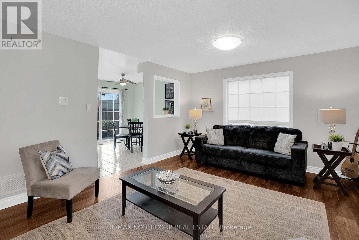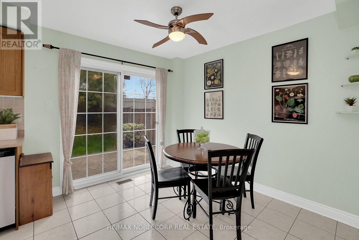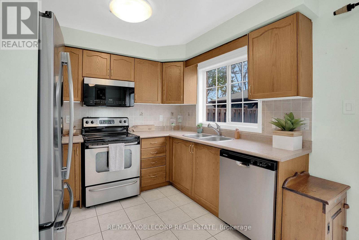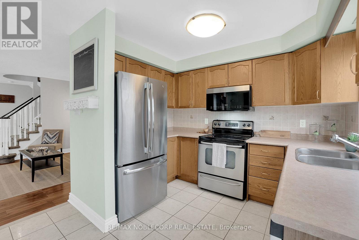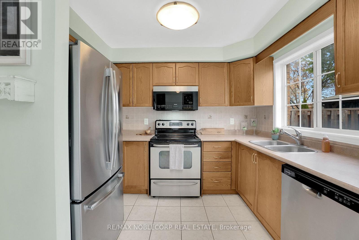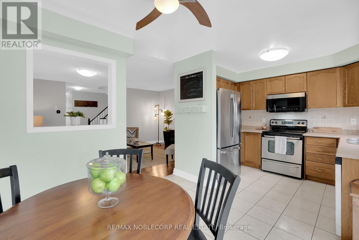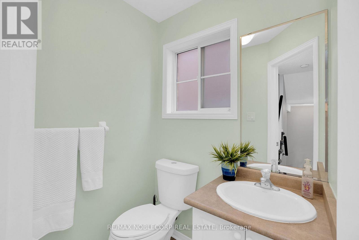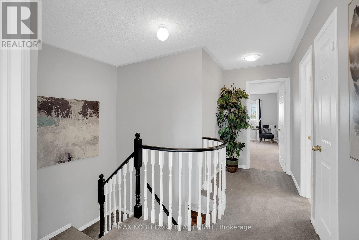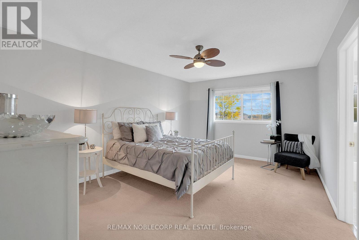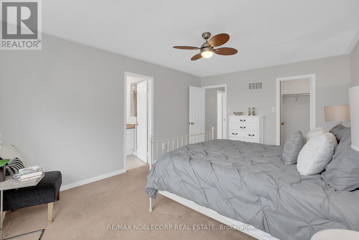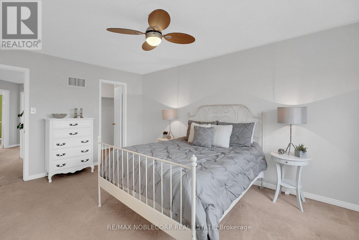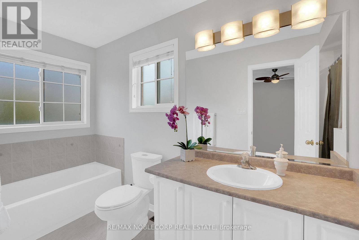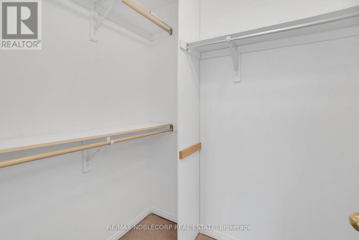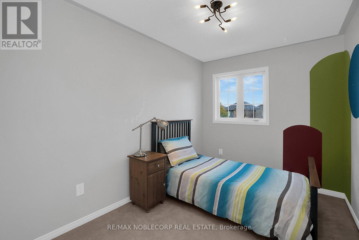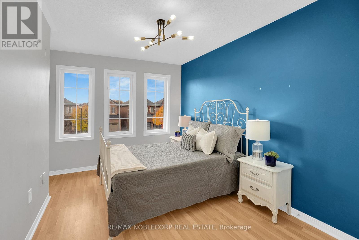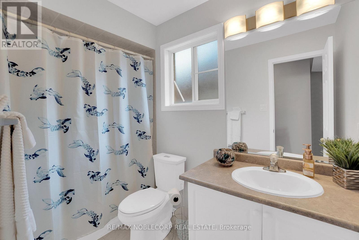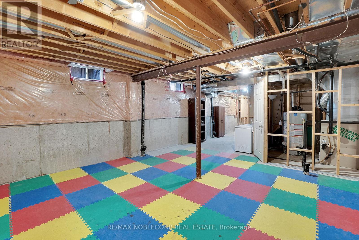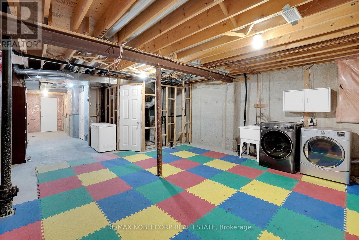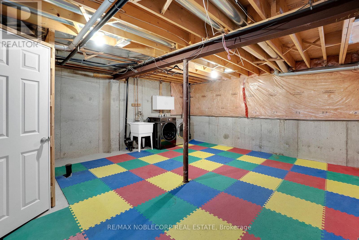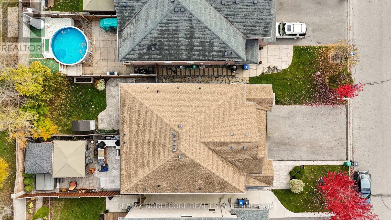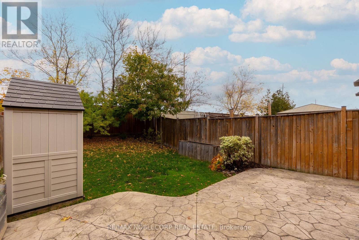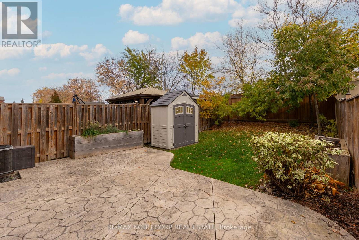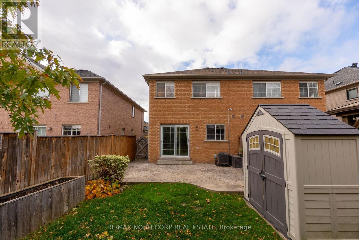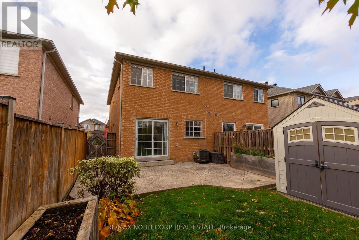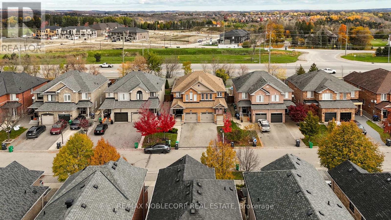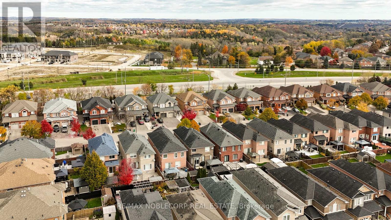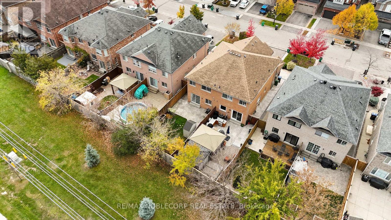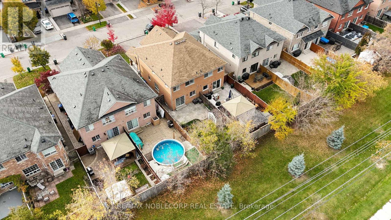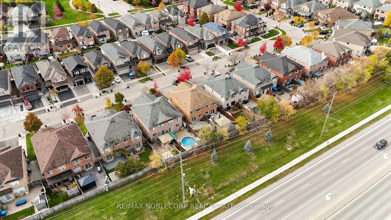3 Bedroom
3 Bathroom
1,100 - 1,500 ft2
Central Air Conditioning
Forced Air
$834,900
Welcome to 54 Lawren Harris Crescent by Greenpark! Perfect for first-time home buyers and growing families! This Beautiful 3 bed, 3-bath semi-detached home located in desirable Bolton West, features an open-concept functional layout, a modern kitchen with stainless steel appliances, hardwood flooring on the main and a spacious primary bedroom with Walk-In closet and 4 PC Ensuite. All while sitting on a premium lot. Move in ready! Close to schools, parks, shopping and entertainment. Come take a look at this wonderful home! (id:53661)
Open House
This property has open houses!
Starts at:
2:00 pm
Ends at:
4:00 pm
Starts at:
2:00 pm
Ends at:
4:00 pm
Property Details
|
MLS® Number
|
W12490670 |
|
Property Type
|
Single Family |
|
Community Name
|
Bolton West |
|
Amenities Near By
|
Park, Place Of Worship, Schools |
|
Community Features
|
School Bus |
|
Equipment Type
|
Water Heater |
|
Features
|
Level Lot, Flat Site |
|
Parking Space Total
|
3 |
|
Rental Equipment Type
|
Water Heater |
|
Structure
|
Shed |
Building
|
Bathroom Total
|
3 |
|
Bedrooms Above Ground
|
3 |
|
Bedrooms Total
|
3 |
|
Age
|
16 To 30 Years |
|
Appliances
|
Central Vacuum, Dishwasher, Dryer, Freezer, Microwave, Stove, Washer, Window Coverings, Refrigerator |
|
Basement Development
|
Unfinished |
|
Basement Type
|
Full (unfinished) |
|
Construction Style Attachment
|
Semi-detached |
|
Cooling Type
|
Central Air Conditioning |
|
Exterior Finish
|
Brick |
|
Fire Protection
|
Alarm System, Smoke Detectors |
|
Flooring Type
|
Hardwood, Ceramic, Carpeted, Laminate |
|
Foundation Type
|
Concrete |
|
Half Bath Total
|
1 |
|
Heating Fuel
|
Natural Gas |
|
Heating Type
|
Forced Air |
|
Stories Total
|
2 |
|
Size Interior
|
1,100 - 1,500 Ft2 |
|
Type
|
House |
|
Utility Water
|
Municipal Water |
Parking
Land
|
Acreage
|
No |
|
Fence Type
|
Fenced Yard |
|
Land Amenities
|
Park, Place Of Worship, Schools |
|
Sewer
|
Sanitary Sewer |
|
Size Depth
|
118 Ft ,8 In |
|
Size Frontage
|
24 Ft |
|
Size Irregular
|
24 X 118.7 Ft |
|
Size Total Text
|
24 X 118.7 Ft |
|
Zoning Description
|
Residential |
Rooms
| Level |
Type |
Length |
Width |
Dimensions |
|
Main Level |
Living Room |
4.9 m |
3.38 m |
4.9 m x 3.38 m |
|
Main Level |
Dining Room |
5.24 m |
3.26 m |
5.24 m x 3.26 m |
|
Main Level |
Kitchen |
5.24 m |
3.26 m |
5.24 m x 3.26 m |
|
Upper Level |
Primary Bedroom |
4.9 m |
3.59 m |
4.9 m x 3.59 m |
|
Upper Level |
Bedroom 2 |
3.47 m |
2.25 m |
3.47 m x 2.25 m |
|
Upper Level |
Bedroom 3 |
4.2 m |
4.26 m |
4.2 m x 4.26 m |
Utilities
|
Cable
|
Available |
|
Electricity
|
Available |
|
Sewer
|
Installed |
https://www.realtor.ca/real-estate/29048088/54-lawren-harris-crescent-caledon-bolton-west-bolton-west


