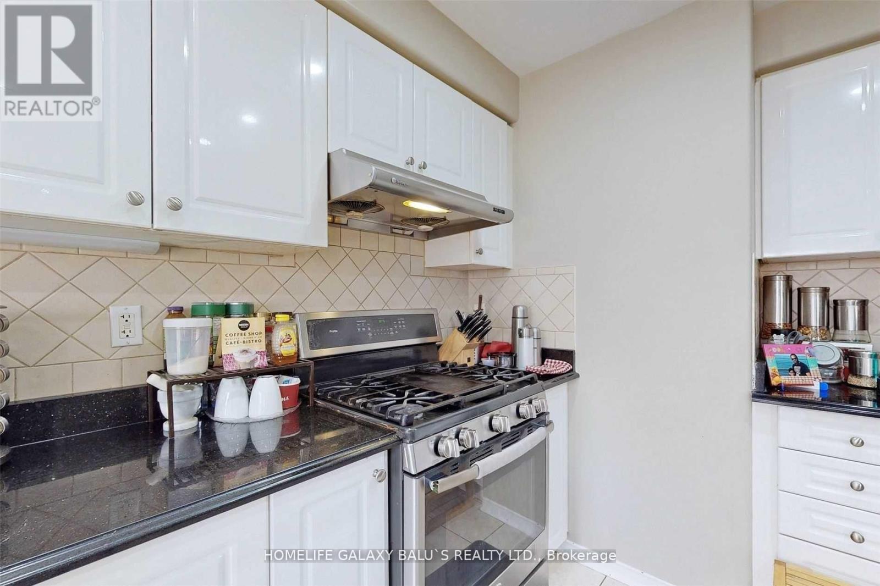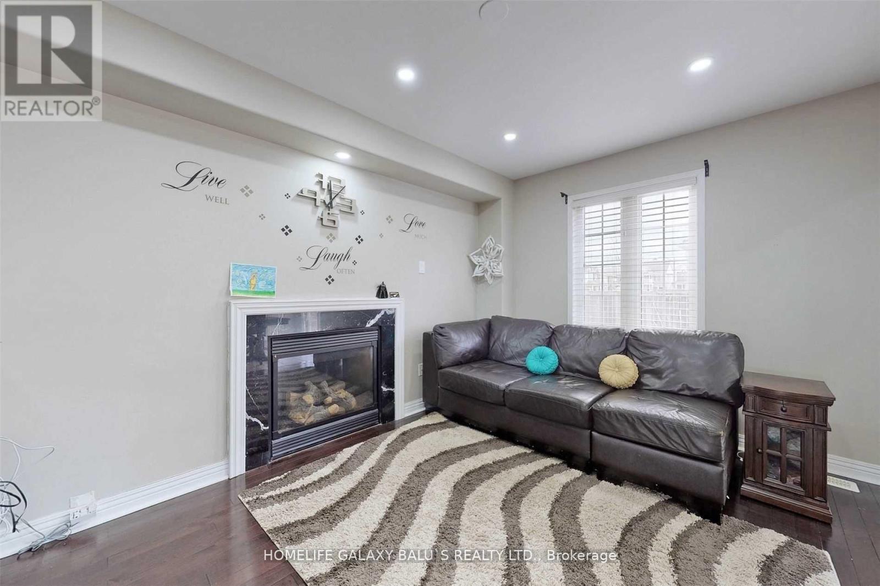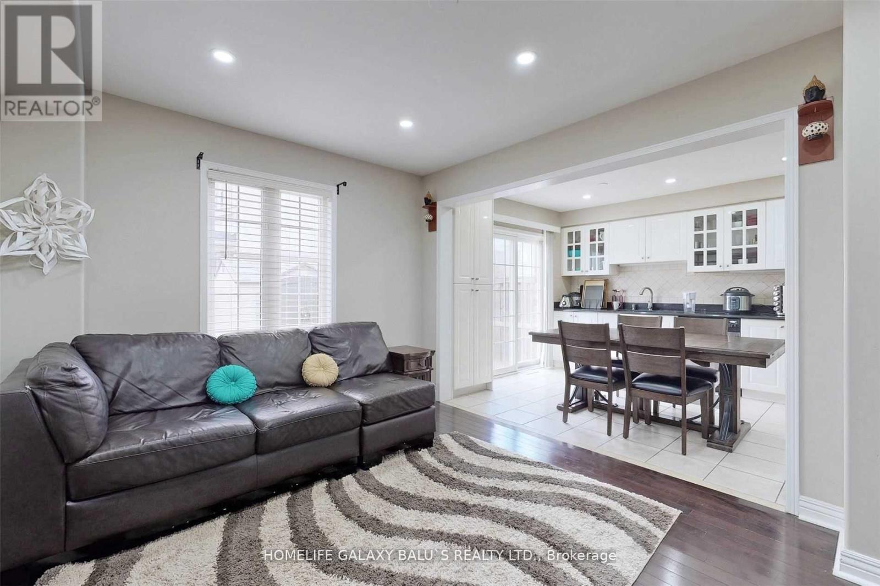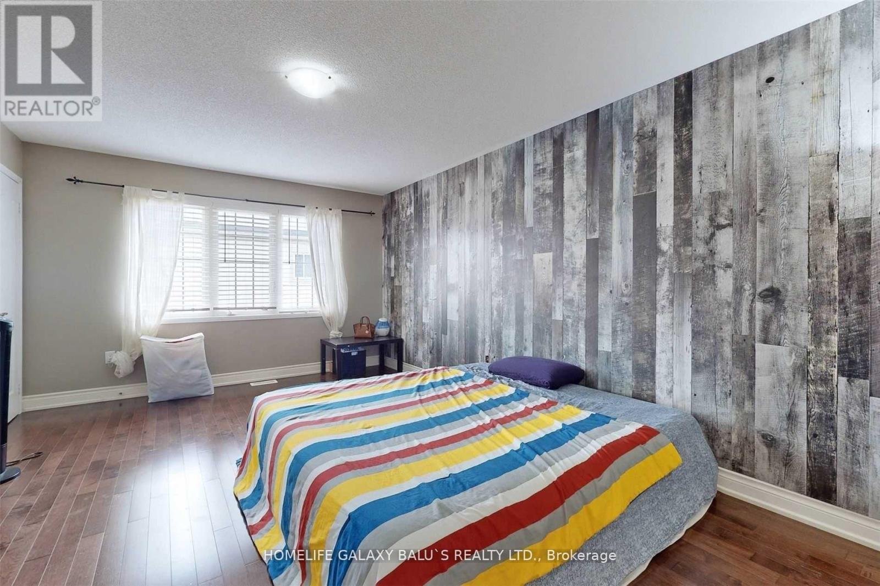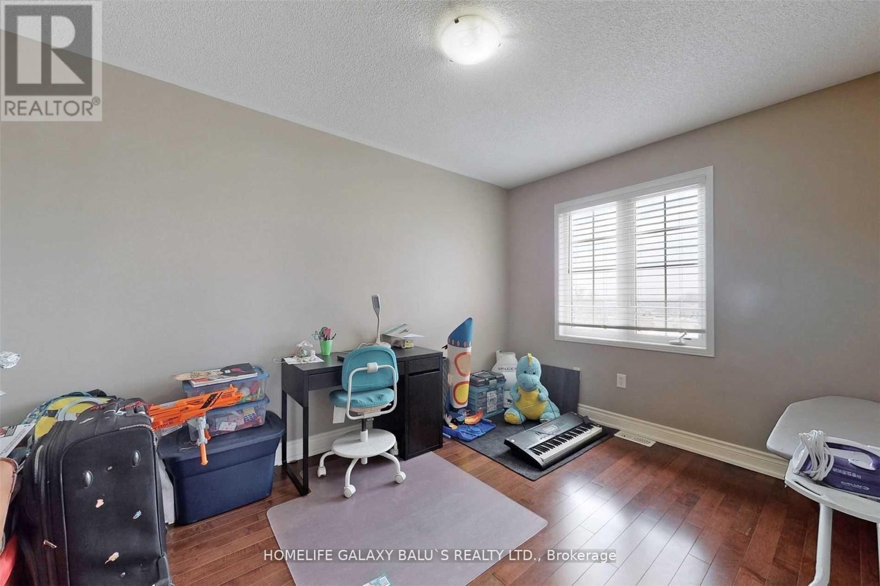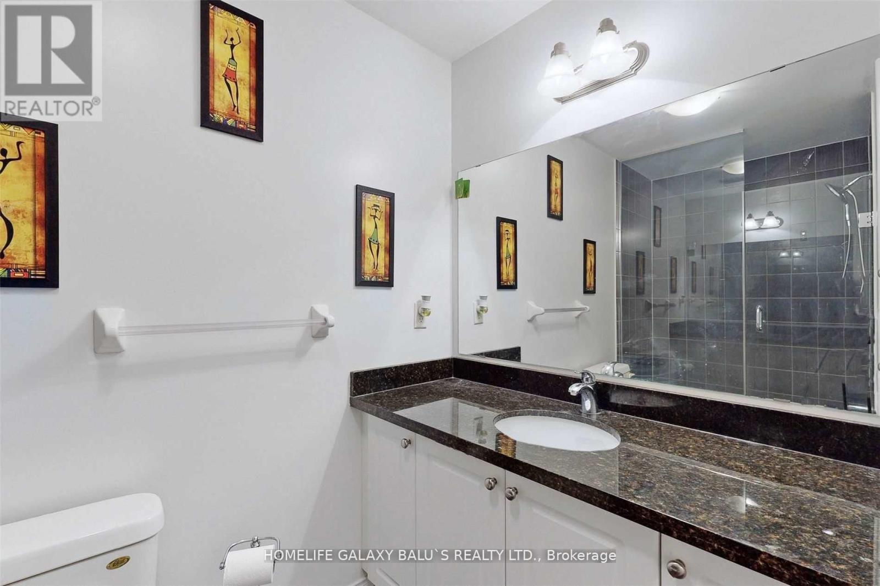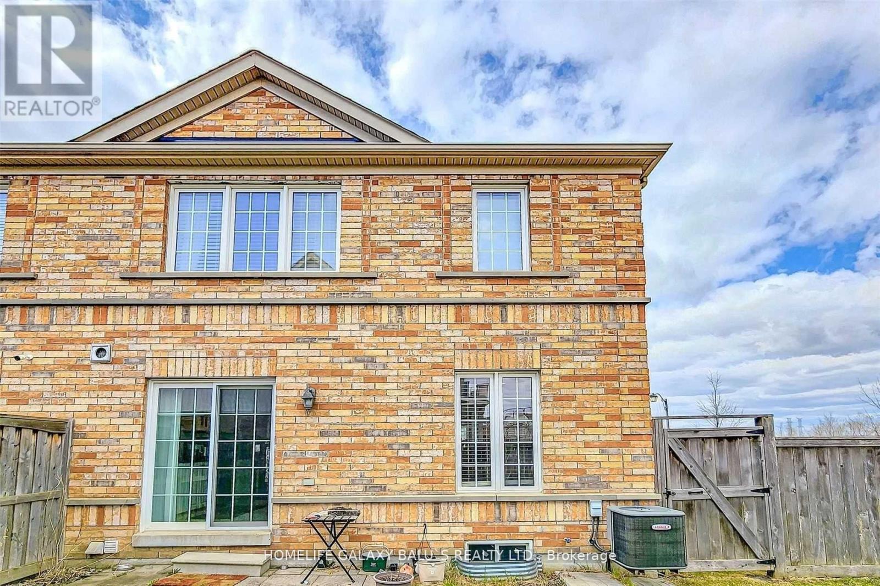5 Bedroom
4 Bathroom
1,500 - 2,000 ft2
Fireplace
Central Air Conditioning
Forced Air
$3,400 Monthly
Bright And Spacious Semi-Detached Home Is Located In The Highly Desirable Prestigious Northeast Community, Great Schools , Entire House For Lease, A Premium Corner Lot , Finished Basement W/Large Rec Room , Great Kitchen W/Granite Counter Top & Backsplash, 4+1 Bedrooms + 4 Washrooms, Fully Fenced Extra Wide Back Yard With Garden Shed, Easy Access To Highway 401 & 407 , Great Schools, Parks & Is Located On A Child Friendly Street.Extras: S/S Fridge, Stove, B/I Dishwasher, Washer & Dryer, All Elfs, And All Window Coverings. Garden Shed. (id:53661)
Property Details
|
MLS® Number
|
E12202830 |
|
Property Type
|
Single Family |
|
Neigbourhood
|
Salem Heights |
|
Community Name
|
Northeast Ajax |
|
Amenities Near By
|
Hospital, Park, Place Of Worship, Public Transit, Schools |
|
Parking Space Total
|
2 |
Building
|
Bathroom Total
|
4 |
|
Bedrooms Above Ground
|
4 |
|
Bedrooms Below Ground
|
1 |
|
Bedrooms Total
|
5 |
|
Appliances
|
Garage Door Opener Remote(s), Water Heater, Dishwasher, Dryer, Stove, Washer, Window Coverings, Refrigerator |
|
Basement Development
|
Finished |
|
Basement Type
|
N/a (finished) |
|
Construction Style Attachment
|
Semi-detached |
|
Cooling Type
|
Central Air Conditioning |
|
Exterior Finish
|
Brick |
|
Fireplace Present
|
Yes |
|
Flooring Type
|
Laminate, Hardwood, Ceramic |
|
Foundation Type
|
Poured Concrete |
|
Half Bath Total
|
1 |
|
Heating Fuel
|
Natural Gas |
|
Heating Type
|
Forced Air |
|
Stories Total
|
2 |
|
Size Interior
|
1,500 - 2,000 Ft2 |
|
Type
|
House |
|
Utility Water
|
Municipal Water |
Parking
Land
|
Acreage
|
No |
|
Fence Type
|
Fenced Yard |
|
Land Amenities
|
Hospital, Park, Place Of Worship, Public Transit, Schools |
|
Sewer
|
Sanitary Sewer |
Rooms
| Level |
Type |
Length |
Width |
Dimensions |
|
Second Level |
Family Room |
4.0386 m |
3.051 m |
4.0386 m x 3.051 m |
|
Second Level |
Primary Bedroom |
5.1786 m |
3.5814 m |
5.1786 m x 3.5814 m |
|
Second Level |
Bedroom 2 |
3.8588 m |
2.7706 m |
3.8588 m x 2.7706 m |
|
Second Level |
Bedroom 3 |
3.3315 m |
3.0998 m |
3.3315 m x 3.0998 m |
|
Second Level |
Bedroom 4 |
3.4808 m |
2.5085 m |
3.4808 m x 2.5085 m |
|
Basement |
Recreational, Games Room |
7.2299 m |
3.301 m |
7.2299 m x 3.301 m |
|
Basement |
Bedroom 5 |
3.9594 m |
2.9992 m |
3.9594 m x 2.9992 m |
|
Main Level |
Living Room |
5.9406 m |
3.2796 m |
5.9406 m x 3.2796 m |
|
Main Level |
Dining Room |
5.9406 m |
3.6088 m |
5.9406 m x 3.6088 m |
|
Main Level |
Kitchen |
4.5994 m |
3.0206 m |
4.5994 m x 3.0206 m |
|
Main Level |
Eating Area |
4.5994 m |
3.0206 m |
4.5994 m x 3.0206 m |
https://www.realtor.ca/real-estate/28430564/54-decourcy-ireland-circle-ajax-northeast-ajax-northeast-ajax








