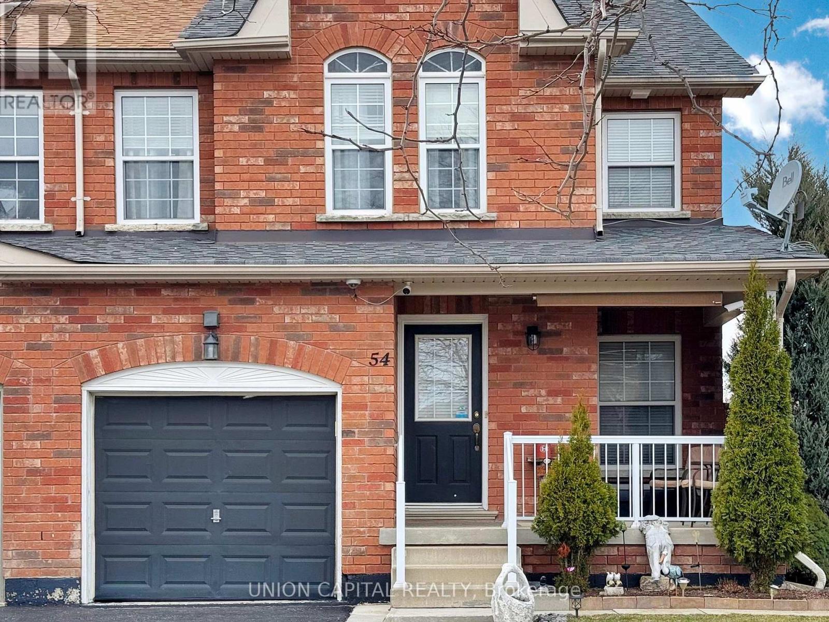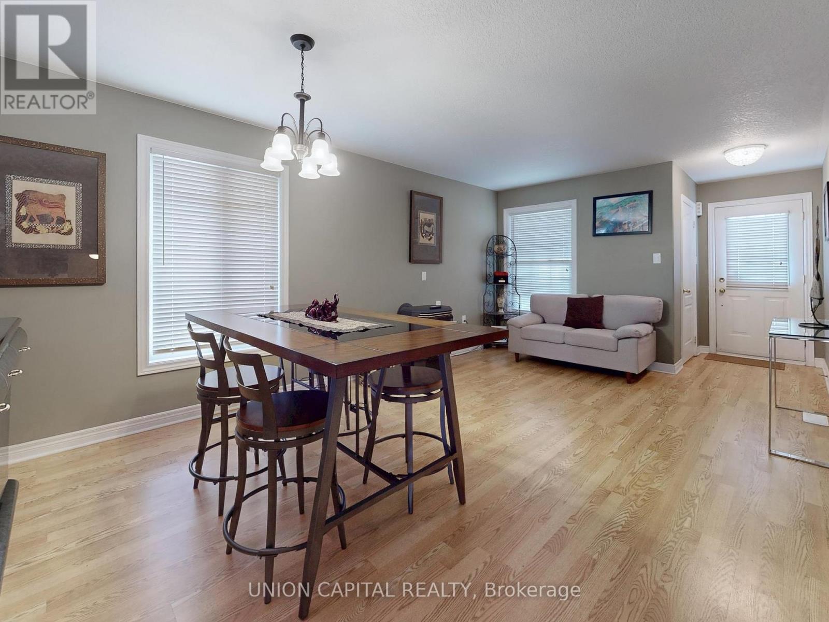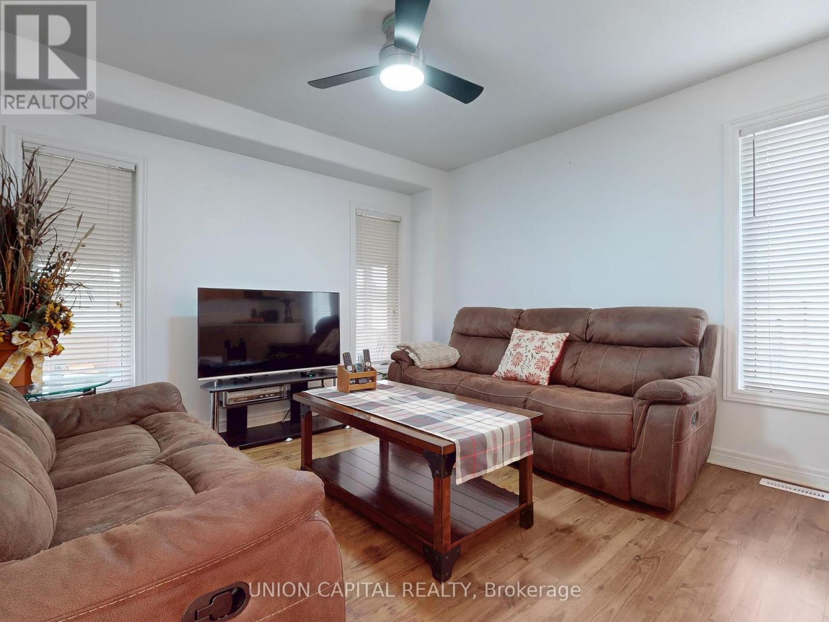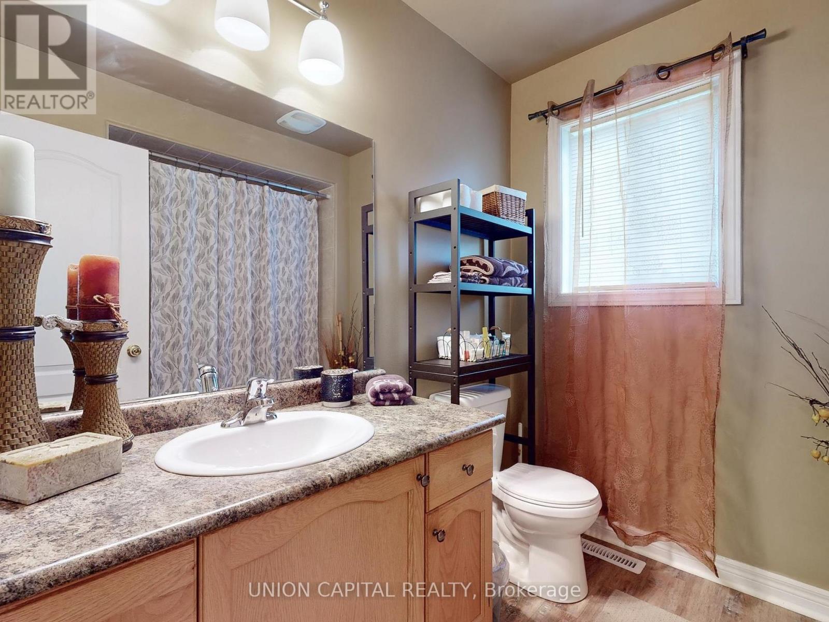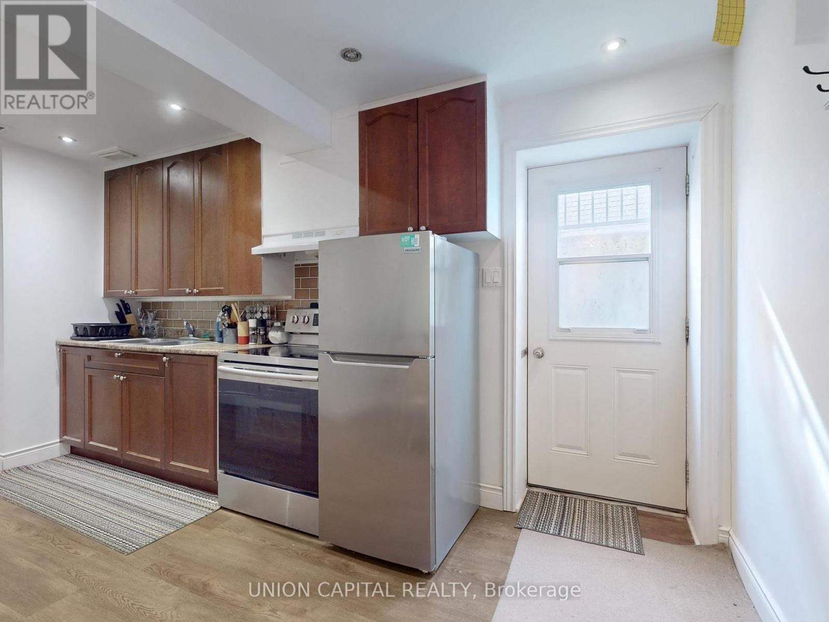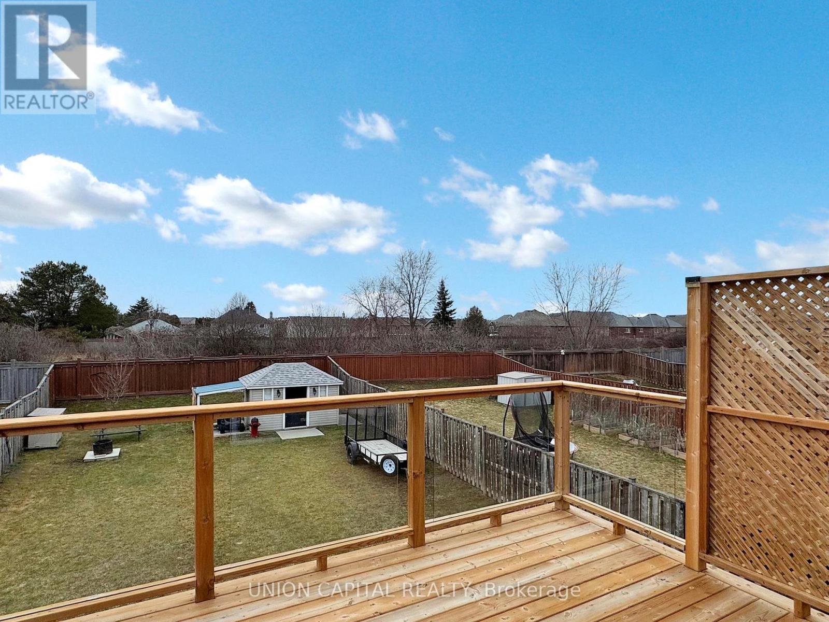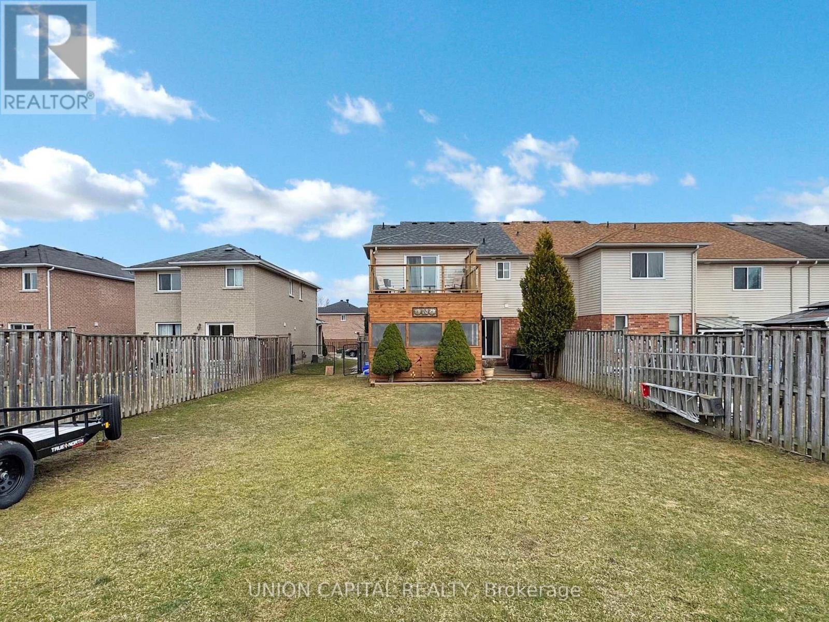4 Bedroom
4 Bathroom
1,500 - 2,000 ft2
Fireplace
Central Air Conditioning
Forced Air
$839,000
Welcome to this beautifully maintained over 1800 sq ft end-unit townhouse offering incredible space, functionality, and versatility. Featuring 4 bedrooms, 4 bathrooms, and a fully finished walk-out basement suite, this home is ideal for multigenerational families or investors. The main level boasts an open-concept layout with laminate flooring throughout, a bright living area with a gas fireplace, and a functional kitchen and dining space with plenty of room to make your own. Enjoy the newly built Florida room (2023), which opens to a massive fully fenced backyard complete with fire pit, greenhouse, garden shed, picnic area, and custom outdoor lighting. There's also expanded access for trailers, boats, or even a future pool with no rear neighbours for added privacy. The upper floor includes a spacious primary bedroom with a private 4-piece ensuite and walk out to a stunning balcony, plus a convenient upper-level laundry room. The finished basement features a complete in-law suite with its own entrance, full kitchen, laundry, living room, bedroom, bathroom, and storage space providing excellent rental or guest potential. Upgrades include a new roof (2023), outdoor security cameras, and thoughtful touches throughout. Bonus features: greenhouse, garden shed, fire pit, picnic area, and nearby fire hydrant (lower insurance premiums!).This rare offering combines indoor comfort with exceptional outdoor space ideal for end users or savvy investors. (id:53661)
Property Details
|
MLS® Number
|
N12203937 |
|
Property Type
|
Single Family |
|
Community Name
|
Alliston |
|
Amenities Near By
|
Hospital, Park, Place Of Worship, Schools |
|
Features
|
Lighting, Paved Yard, Carpet Free, In-law Suite |
|
Parking Space Total
|
3 |
|
Structure
|
Deck, Porch, Shed, Greenhouse |
Building
|
Bathroom Total
|
4 |
|
Bedrooms Above Ground
|
3 |
|
Bedrooms Below Ground
|
1 |
|
Bedrooms Total
|
4 |
|
Appliances
|
Oven - Built-in |
|
Basement Development
|
Finished |
|
Basement Features
|
Walk Out |
|
Basement Type
|
N/a (finished) |
|
Construction Style Attachment
|
Attached |
|
Cooling Type
|
Central Air Conditioning |
|
Exterior Finish
|
Brick, Vinyl Siding |
|
Fire Protection
|
Monitored Alarm, Smoke Detectors |
|
Fireplace Present
|
Yes |
|
Flooring Type
|
Laminate, Linoleum, Tile |
|
Foundation Type
|
Concrete |
|
Half Bath Total
|
1 |
|
Heating Fuel
|
Natural Gas |
|
Heating Type
|
Forced Air |
|
Stories Total
|
2 |
|
Size Interior
|
1,500 - 2,000 Ft2 |
|
Type
|
Row / Townhouse |
|
Utility Water
|
Municipal Water |
Parking
Land
|
Acreage
|
No |
|
Fence Type
|
Fenced Yard |
|
Land Amenities
|
Hospital, Park, Place Of Worship, Schools |
|
Sewer
|
Sanitary Sewer |
|
Size Depth
|
53.43 M |
|
Size Frontage
|
10.03 M |
|
Size Irregular
|
10 X 53.4 M |
|
Size Total Text
|
10 X 53.4 M |
Rooms
| Level |
Type |
Length |
Width |
Dimensions |
|
Basement |
Bedroom 4 |
3 m |
3 m |
3 m x 3 m |
|
Basement |
Laundry Room |
1 m |
1 m |
1 m x 1 m |
|
Basement |
Kitchen |
5 m |
2.4 m |
5 m x 2.4 m |
|
Basement |
Living Room |
3.6 m |
3.6 m |
3.6 m x 3.6 m |
|
Main Level |
Living Room |
3.6 m |
3.6 m |
3.6 m x 3.6 m |
|
Main Level |
Kitchen |
6.8 m |
2.4 m |
6.8 m x 2.4 m |
|
Main Level |
Dining Room |
7.5 m |
2.4 m |
7.5 m x 2.4 m |
|
Main Level |
Family Room |
5.7 m |
3.5 m |
5.7 m x 3.5 m |
|
Upper Level |
Primary Bedroom |
5.18 m |
3.8 m |
5.18 m x 3.8 m |
|
Upper Level |
Bedroom 2 |
4 m |
4 m |
4 m x 4 m |
|
Upper Level |
Bedroom 3 |
2.6 m |
2.6 m |
2.6 m x 2.6 m |
|
Upper Level |
Laundry Room |
2.13 m |
1.7 m |
2.13 m x 1.7 m |
Utilities
|
Cable
|
Installed |
|
Sewer
|
Installed |
https://www.realtor.ca/real-estate/28432711/54-buchanan-drive-new-tecumseth-alliston-alliston

