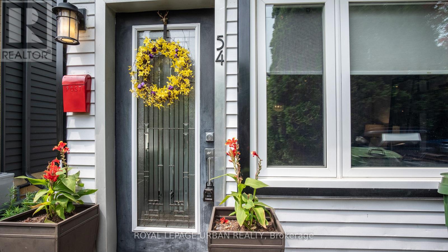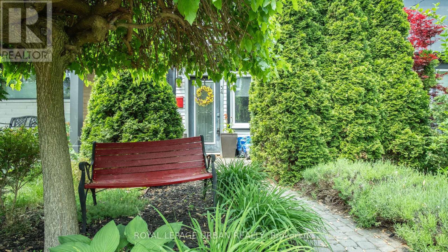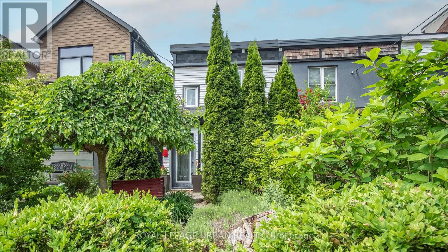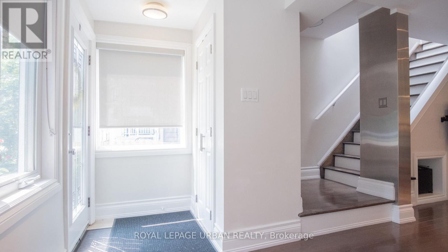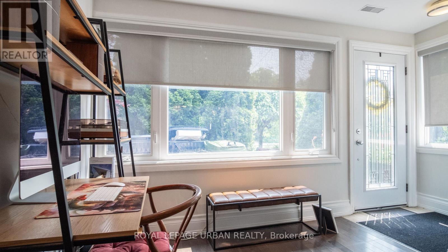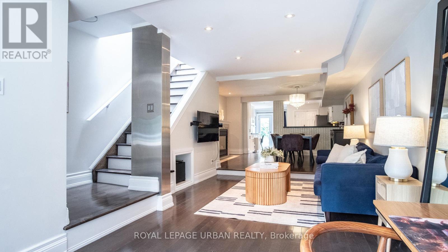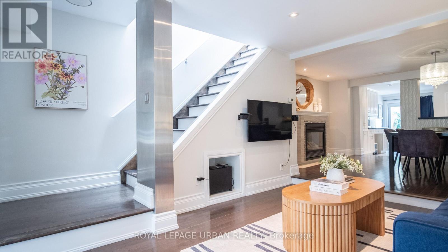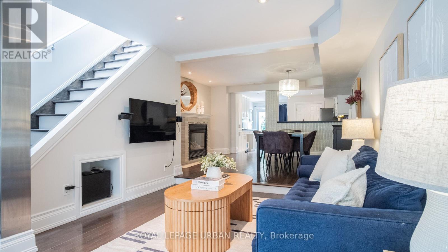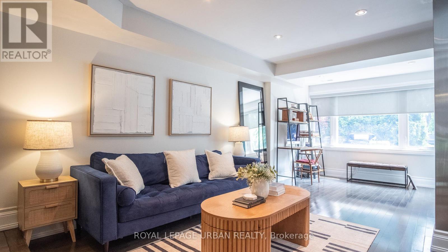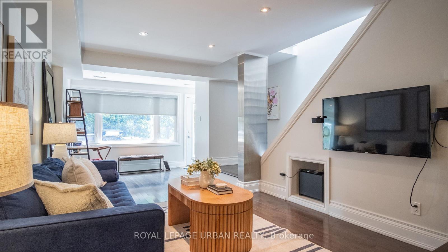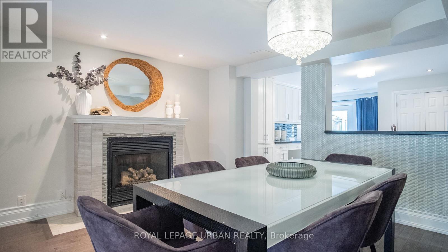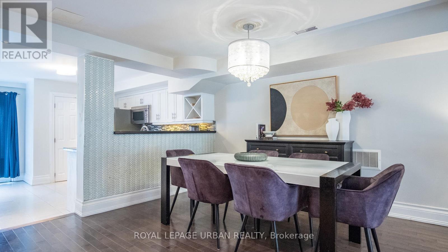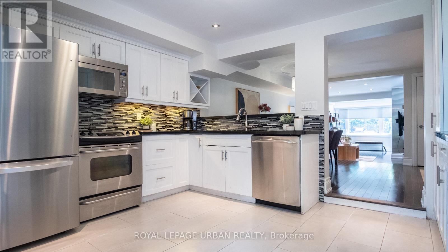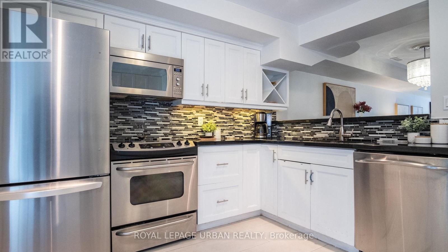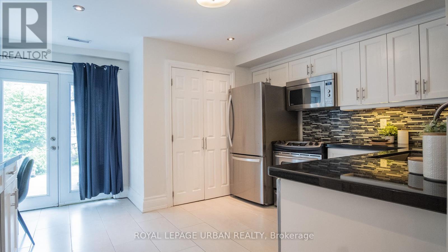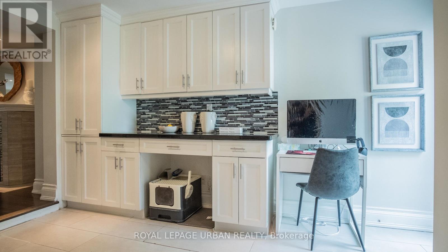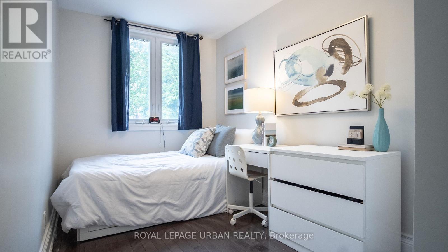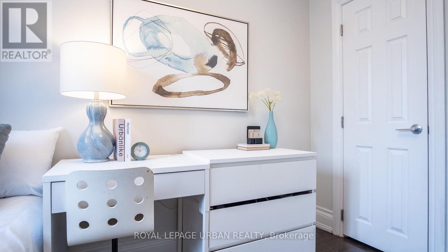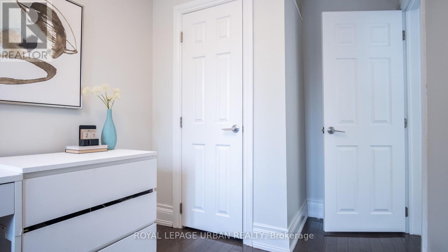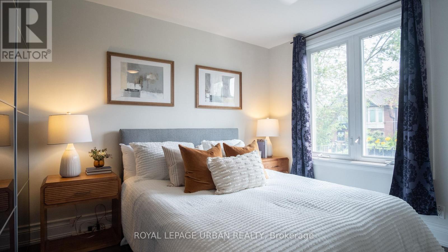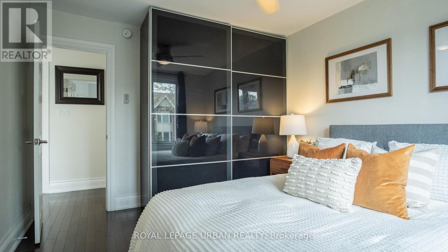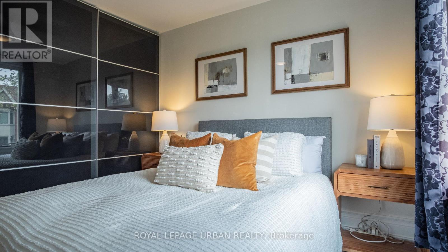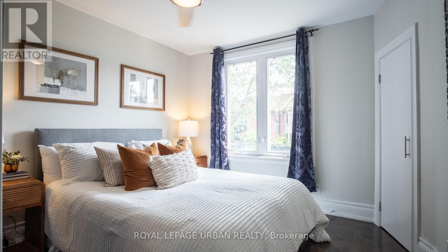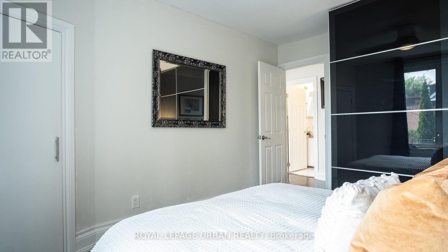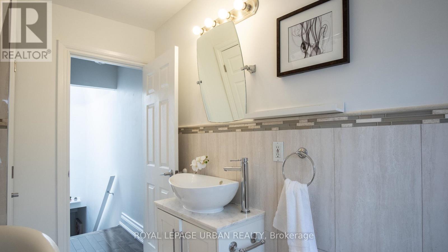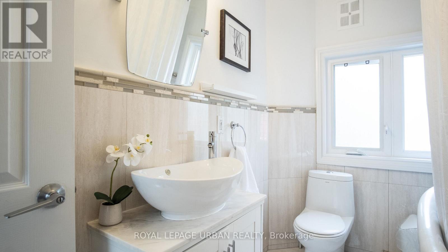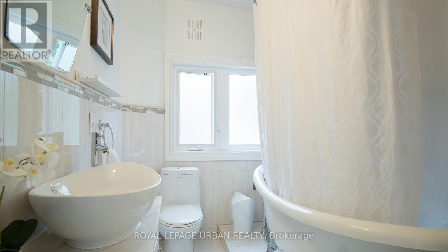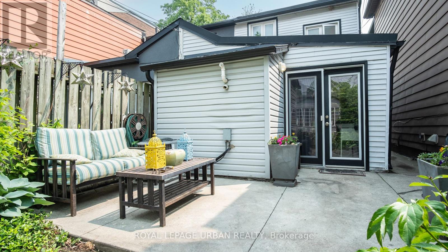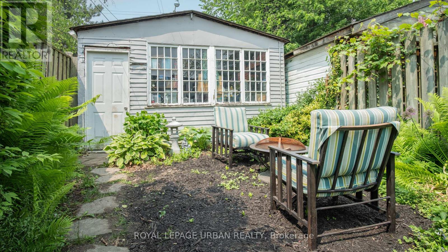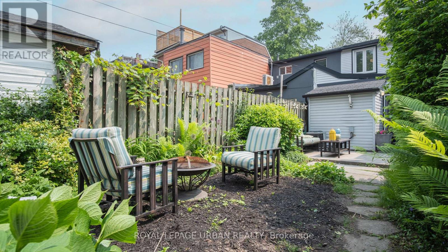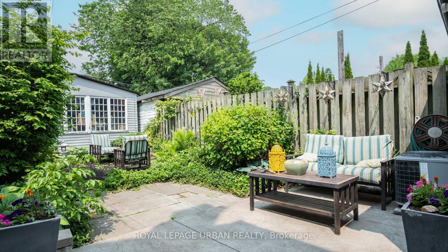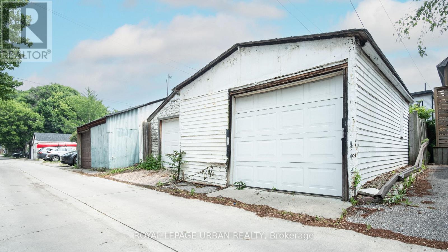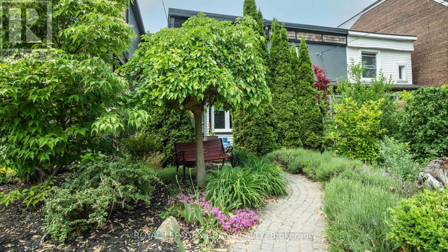2 Bedroom
1 Bathroom
1,100 - 1,500 ft2
Central Air Conditioning
Forced Air
$1,099,999
Location, Location! Welcome Home To This Hidden Gem, Nestled In One Of Torontos Most Desirable Neighbourhoods The Highly Sought-After Player Estates Community! Lovingly Maintained By The Same Family For Many Years. This Beautifully Maintained 2-Bedroom Townhome Is The Perfect Alternative To Condo Living! This Charming Residence Offers A Warm And Inviting Ambiance, Step Inside To Discover An Inviting Open-Concept Living And Dining Area With Gleaming Hardwood Floors Throughout, Large Windows That Fill The Home With Natural Light, And Timeless Finishes That Create A Warm, Comfortable Atmosphere. The Kitchen Features Stainless Steel Appliances, Ample Cabinet Space, And A Walk-Out To A Private Backyard Oasis Ideal For Entertaining Or Simply Relaxing Outdoors. Upstairs, You'll Find Two Generously Sized Bedrooms With Great Closet Space And A Bright, 4-Piece Bathroom. Ideally Located Just Steps From The Danforth And Chester Subway Station, This Home Offers Unbeatable Urban Convenience. Enjoy The Vibrant Energy Of Greektown, Beautiful Parks, Excellent Schools, Jackman District, And Some Of The Finest Greek Cuisine The City Has To Offer. All Right At Your Doorstep! Dont Miss Out Your Perfect Home Is Just One Showing Away! (id:53661)
Property Details
|
MLS® Number
|
E12206992 |
|
Property Type
|
Single Family |
|
Neigbourhood
|
Toronto—Danforth |
|
Community Name
|
Playter Estates-Danforth |
|
Features
|
Lane, Carpet Free |
|
Parking Space Total
|
1 |
Building
|
Bathroom Total
|
1 |
|
Bedrooms Above Ground
|
2 |
|
Bedrooms Total
|
2 |
|
Amenities
|
Fireplace(s) |
|
Appliances
|
Stove, Refrigerator |
|
Basement Type
|
Crawl Space |
|
Construction Style Attachment
|
Attached |
|
Cooling Type
|
Central Air Conditioning |
|
Exterior Finish
|
Aluminum Siding |
|
Flooring Type
|
Tile, Hardwood |
|
Foundation Type
|
Unknown |
|
Heating Fuel
|
Natural Gas |
|
Heating Type
|
Forced Air |
|
Stories Total
|
2 |
|
Size Interior
|
1,100 - 1,500 Ft2 |
|
Type
|
Row / Townhouse |
|
Utility Water
|
Municipal Water |
Parking
Land
|
Acreage
|
No |
|
Sewer
|
Sanitary Sewer |
|
Size Depth
|
119 Ft ,3 In |
|
Size Frontage
|
17 Ft ,6 In |
|
Size Irregular
|
17.5 X 119.3 Ft |
|
Size Total Text
|
17.5 X 119.3 Ft |
Rooms
| Level |
Type |
Length |
Width |
Dimensions |
|
Second Level |
Bedroom |
4.21 m |
2.17 m |
4.21 m x 2.17 m |
|
Second Level |
Primary Bedroom |
3.57 m |
3.2 m |
3.57 m x 3.2 m |
|
Main Level |
Foyer |
1.1 m |
1.38 m |
1.1 m x 1.38 m |
|
Main Level |
Living Room |
6.23 m |
3.19 m |
6.23 m x 3.19 m |
|
Main Level |
Dining Room |
3.45 m |
4.2 m |
3.45 m x 4.2 m |
|
Main Level |
Kitchen |
4.09 m |
4.2 m |
4.09 m x 4.2 m |
https://www.realtor.ca/real-estate/28439257/54-arundel-avenue-toronto-playter-estates-danforth-playter-estates-danforth

