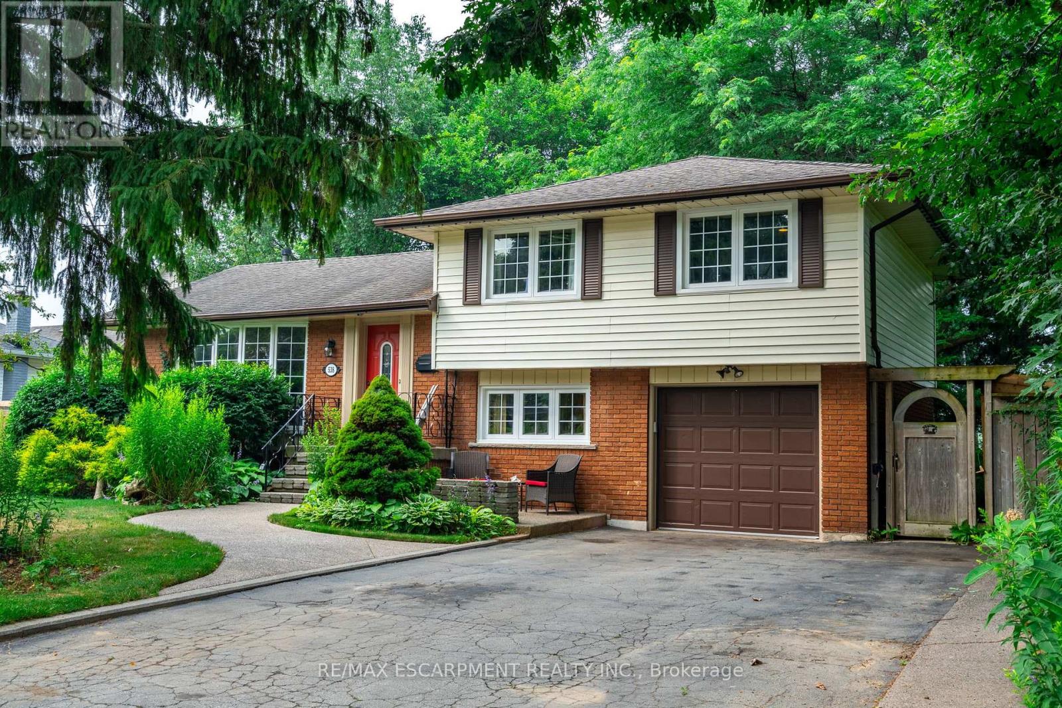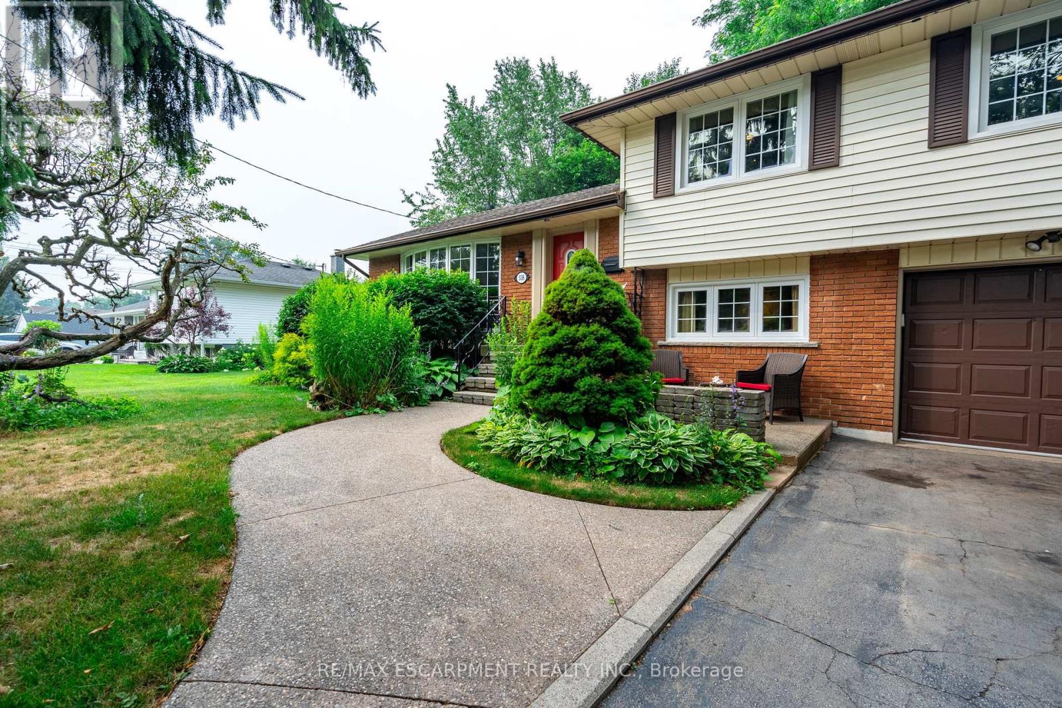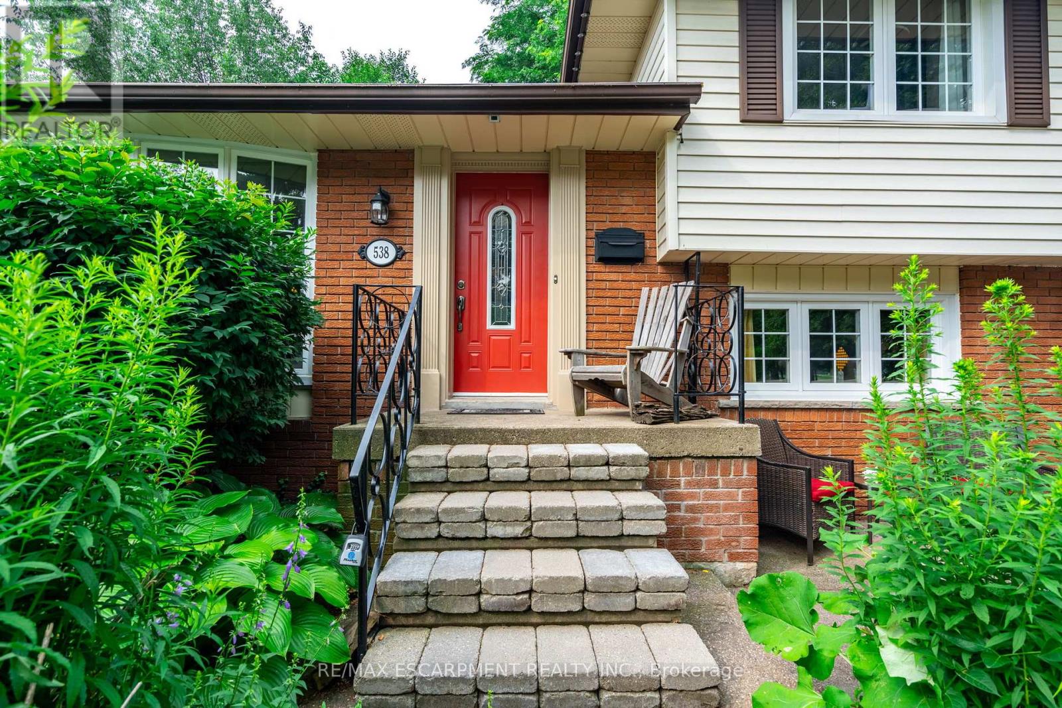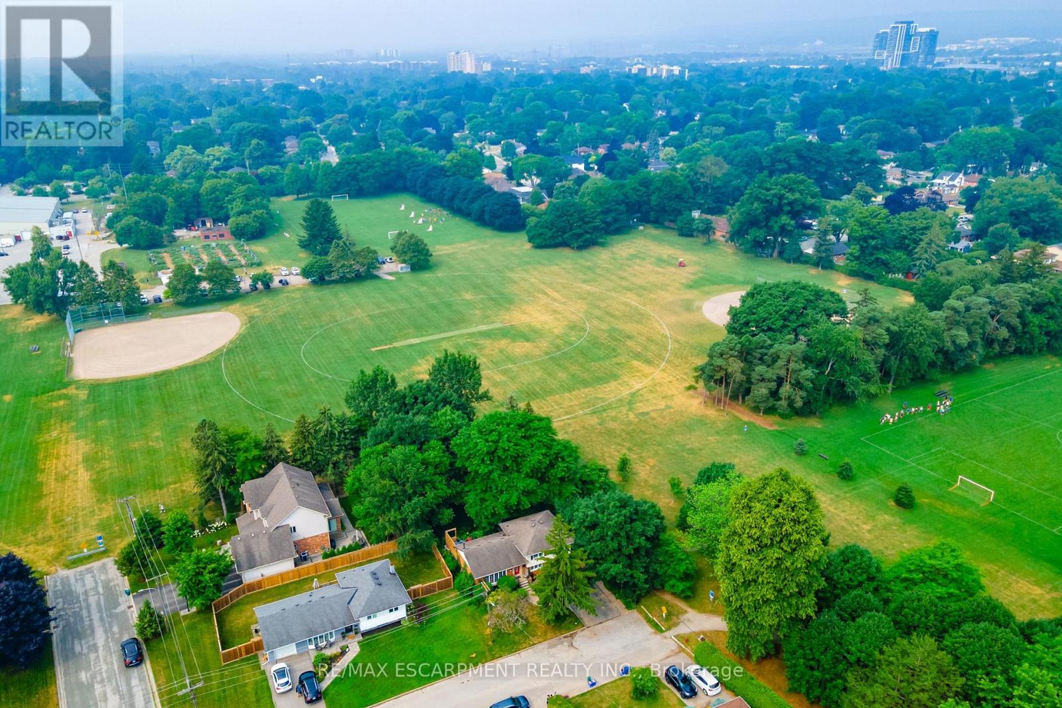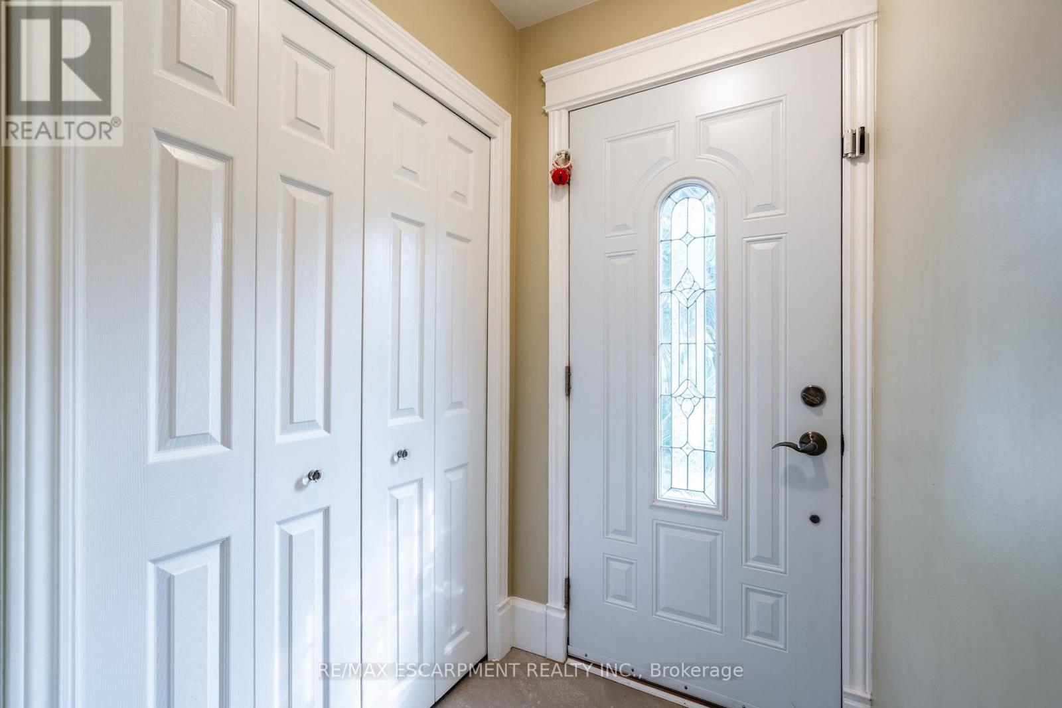4 Bedroom
2 Bathroom
1,100 - 1,500 ft2
Fireplace
Central Air Conditioning
Forced Air
$1,619,000
Introducing this stunning 4-level side split located in a prime central Burlington location!This stunning 3+1 bedroom, 2-bathroom home sits on a rare oversized 63 x 131 lot, backing and siding onto beautiful Central Park. Zoned R2.3, this property offers incredible potential in one of Burlingtons most sought-after neighbourhoodsjust steps from all the top amenities Central Burlington has to offer. The open-concept main level features a stylish, modern kitchen complete with leathered granite countertops, a beautiful tile backsplash, stainless steel appliances and a spacious island with breakfast a barperfect for entertaining. Upstairs, you'll find a full 4-piece bathroom and 3 generously sized bedrooms. The lower levels offer abundant additional living space, ideal for creating a family room, media space, home office or gym. One level showcases a striking design wall with a built-in TV and ample room for relaxing or entertaining. Go outside through the oversized sliding doors onto a finished wood deck overlooking a private fully fenced backyard oasisfeaturing a storage shed and a large, serene fishpond. Whether youre looking to renovate, rebuild, or simply move in and enjoy, this rarely offered property checks all the boxes. RSA. (id:53661)
Property Details
|
MLS® Number
|
W12285920 |
|
Property Type
|
Single Family |
|
Neigbourhood
|
Roseland |
|
Community Name
|
Brant |
|
Equipment Type
|
None |
|
Parking Space Total
|
3 |
|
Rental Equipment Type
|
None |
Building
|
Bathroom Total
|
2 |
|
Bedrooms Above Ground
|
3 |
|
Bedrooms Below Ground
|
1 |
|
Bedrooms Total
|
4 |
|
Age
|
51 To 99 Years |
|
Appliances
|
Dishwasher, Dryer, Hood Fan, Microwave, Stove, Washer, Window Coverings, Refrigerator |
|
Basement Development
|
Finished |
|
Basement Type
|
N/a (finished) |
|
Construction Style Attachment
|
Detached |
|
Cooling Type
|
Central Air Conditioning |
|
Exterior Finish
|
Brick |
|
Fireplace Present
|
Yes |
|
Foundation Type
|
Unknown |
|
Heating Fuel
|
Natural Gas |
|
Heating Type
|
Forced Air |
|
Stories Total
|
2 |
|
Size Interior
|
1,100 - 1,500 Ft2 |
|
Type
|
House |
|
Utility Water
|
Municipal Water |
Parking
Land
|
Acreage
|
No |
|
Sewer
|
Sanitary Sewer |
|
Size Depth
|
131 Ft |
|
Size Frontage
|
63 Ft |
|
Size Irregular
|
63 X 131 Ft |
|
Size Total Text
|
63 X 131 Ft|under 1/2 Acre |
|
Zoning Description
|
R2.3 |
Rooms
| Level |
Type |
Length |
Width |
Dimensions |
|
Second Level |
Kitchen |
4.27 m |
2.64 m |
4.27 m x 2.64 m |
|
Second Level |
Dining Room |
2.82 m |
2.74 m |
2.82 m x 2.74 m |
|
Second Level |
Living Room |
5.03 m |
3.45 m |
5.03 m x 3.45 m |
|
Third Level |
Primary Bedroom |
3.81 m |
2.82 m |
3.81 m x 2.82 m |
|
Third Level |
Bedroom |
4.06 m |
2.95 m |
4.06 m x 2.95 m |
|
Third Level |
Bedroom |
2.74 m |
2.74 m |
2.74 m x 2.74 m |
|
Basement |
Bedroom |
3.51 m |
3.05 m |
3.51 m x 3.05 m |
|
Basement |
Recreational, Games Room |
3.96 m |
3.35 m |
3.96 m x 3.35 m |
|
Main Level |
Den |
3.3 m |
3.3 m |
3.3 m x 3.3 m |
https://www.realtor.ca/real-estate/28607632/538-mayzel-road-burlington-brant-brant

