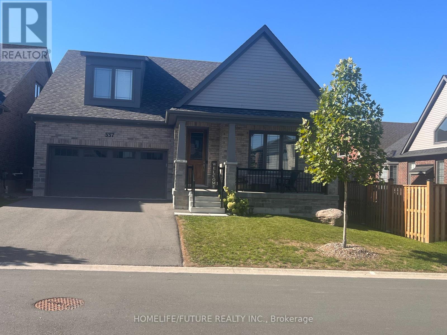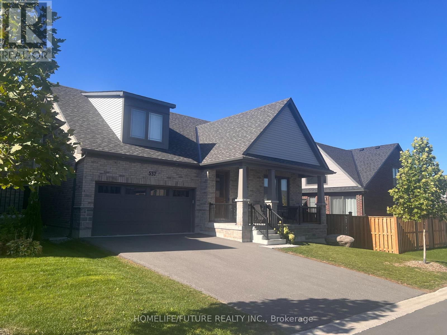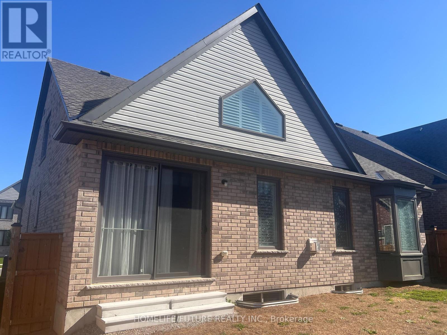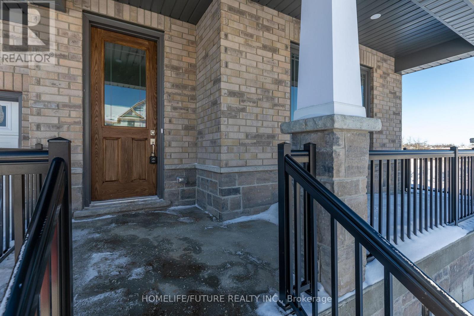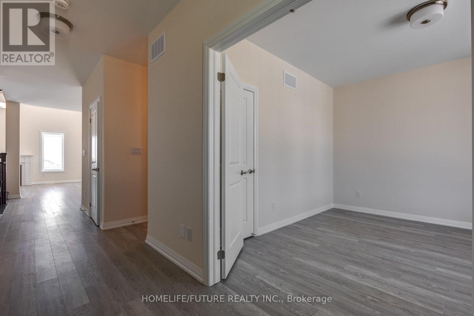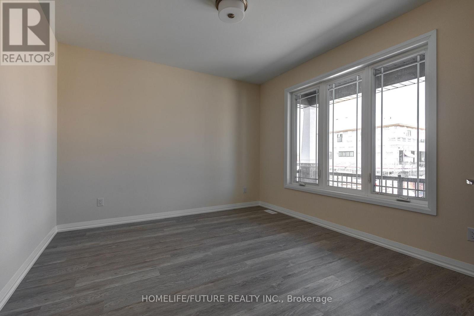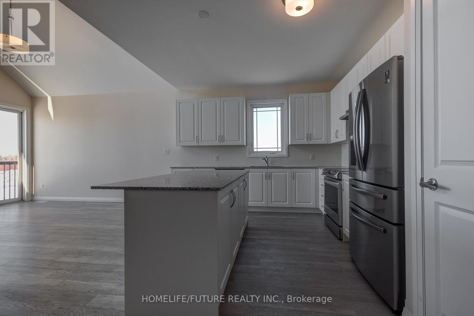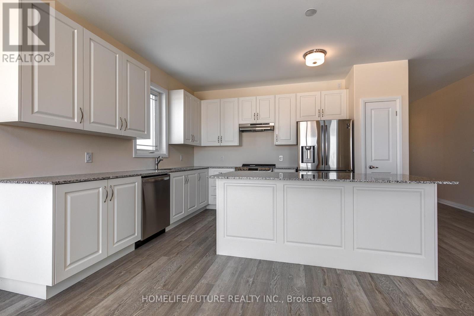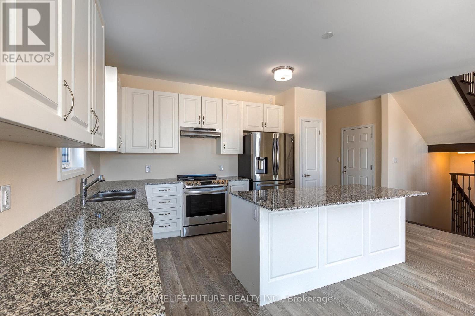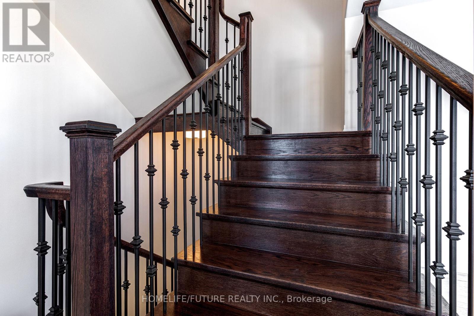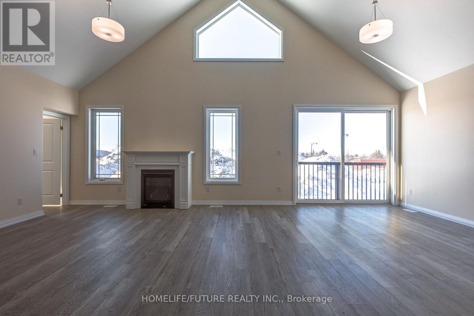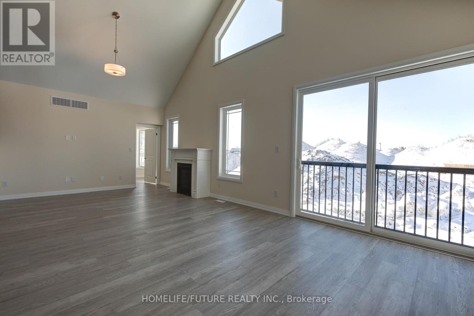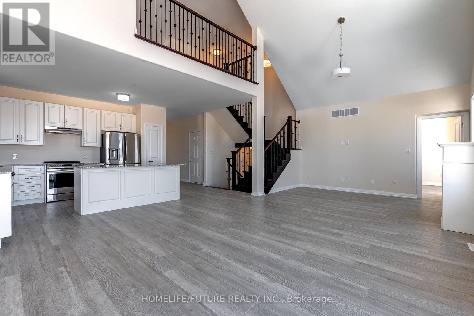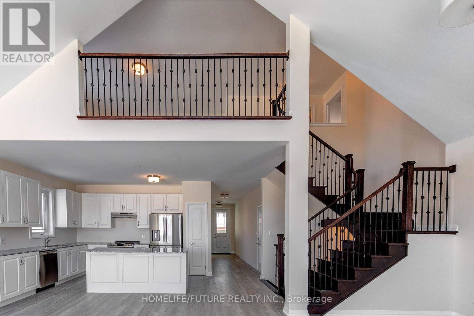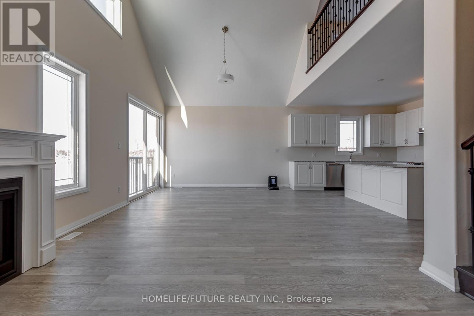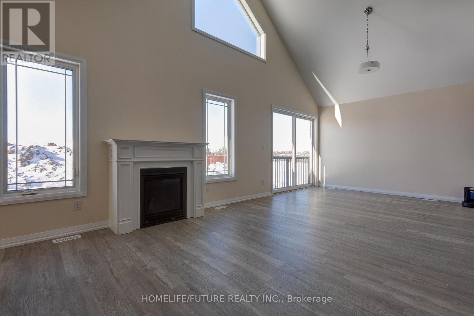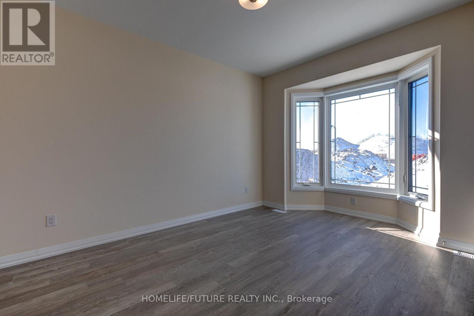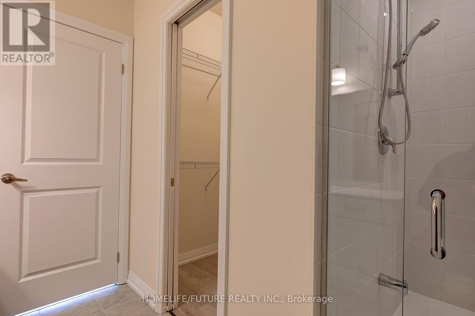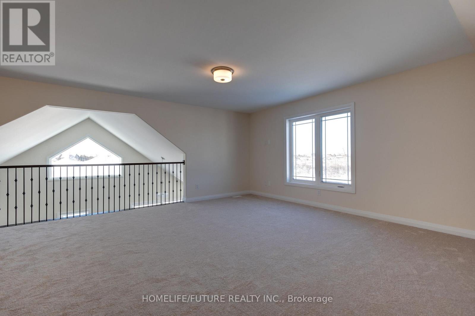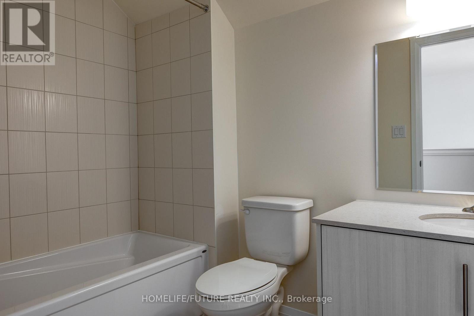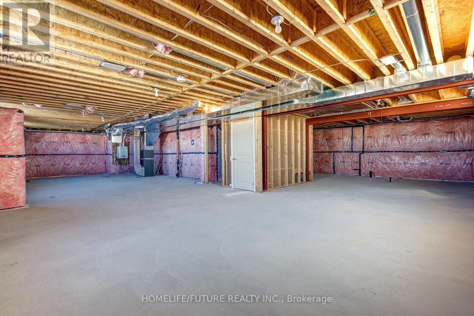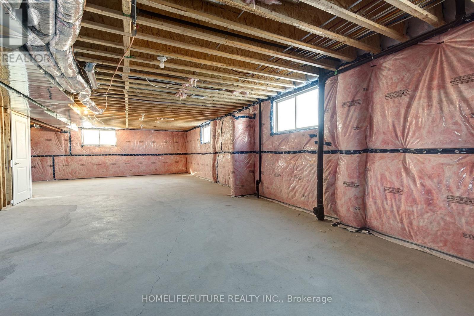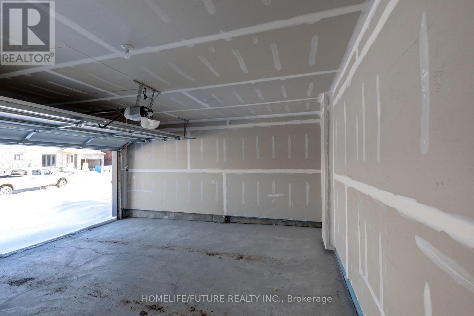3 Bedroom
3 Bathroom
2,000 - 2,500 ft2
Fireplace
Central Air Conditioning
Forced Air
Landscaped
$3,240 Monthly
Nature Edge Neighborhood!!Bungalow/Loft Build By Manson Homes Less Than 5 Years Old. This Elegant Residence Offers 3 Bed Room With 3 Washrooms. The Interior Features Upgraded Kitchen Cabinets With Hardwood Staircase, Iron Pickets, Stainless Steel Appliances, Quartz Countertop & 9 Foot Ceiling. The Master Bedroom Includes A Walk In Closet & 3Pc Ensuite. The 2Nd Bedroom Includes Closet & 3Pc Washroom. The 3Rd Bedroom Includes Closet & 3Pc Washroom. Other Highlights Includes Main Floor Laundry, Spacious Open Living & Dining Room, With Upgraded Floor. Spacious House With Scenic View & It Is Situated In The Safe Neighborhoods In Peterborough, A New Neighborhood Just 14 Mins From Trent University & Offers Excellent Access To To Major Hwy, Close To Walmart, Costco, Food Court & Shopping Mall. This Marvelous House Is Waiting For You To Make It Your Home! Tenant Is 100% Responsible For All Utilities ,Snow Removal And Lawn Maintenance. (id:53661)
Property Details
|
MLS® Number
|
X12431872 |
|
Property Type
|
Single Family |
|
Community Name
|
Northcrest Ward 5 |
|
Parking Space Total
|
3 |
Building
|
Bathroom Total
|
3 |
|
Bedrooms Above Ground
|
3 |
|
Bedrooms Total
|
3 |
|
Age
|
0 To 5 Years |
|
Amenities
|
Fireplace(s) |
|
Appliances
|
Garage Door Opener Remote(s), Dishwasher, Dryer, Garage Door Opener, Washer, Refrigerator |
|
Basement Development
|
Unfinished |
|
Basement Type
|
N/a (unfinished) |
|
Construction Style Attachment
|
Detached |
|
Cooling Type
|
Central Air Conditioning |
|
Exterior Finish
|
Brick |
|
Fireplace Present
|
Yes |
|
Flooring Type
|
Vinyl |
|
Foundation Type
|
Concrete |
|
Heating Fuel
|
Natural Gas |
|
Heating Type
|
Forced Air |
|
Stories Total
|
2 |
|
Size Interior
|
2,000 - 2,500 Ft2 |
|
Type
|
House |
|
Utility Water
|
Municipal Water |
Parking
Land
|
Acreage
|
No |
|
Landscape Features
|
Landscaped |
|
Sewer
|
Sanitary Sewer |
|
Size Depth
|
86 Ft ,10 In |
|
Size Frontage
|
48 Ft ,1 In |
|
Size Irregular
|
48.1 X 86.9 Ft |
|
Size Total Text
|
48.1 X 86.9 Ft |
Rooms
| Level |
Type |
Length |
Width |
Dimensions |
|
Main Level |
Great Room |
7.83 m |
4.2 m |
7.83 m x 4.2 m |
|
Main Level |
Kitchen |
4 m |
3.69 m |
4 m x 3.69 m |
|
Main Level |
Primary Bedroom |
3.51 m |
4.15 m |
3.51 m x 4.15 m |
|
Main Level |
Bedroom 2 |
3.84 m |
3.51 m |
3.84 m x 3.51 m |
|
Main Level |
Bedroom 4 |
3.26 m |
4.48 m |
3.26 m x 4.48 m |
|
Upper Level |
Loft |
5.52 m |
4.79 m |
5.52 m x 4.79 m |
Utilities
|
Cable
|
Available |
|
Electricity
|
Available |
|
Sewer
|
Available |
https://www.realtor.ca/real-estate/28924620/537-macintosh-grove-peterborough-northcrest-ward-5-northcrest-ward-5

