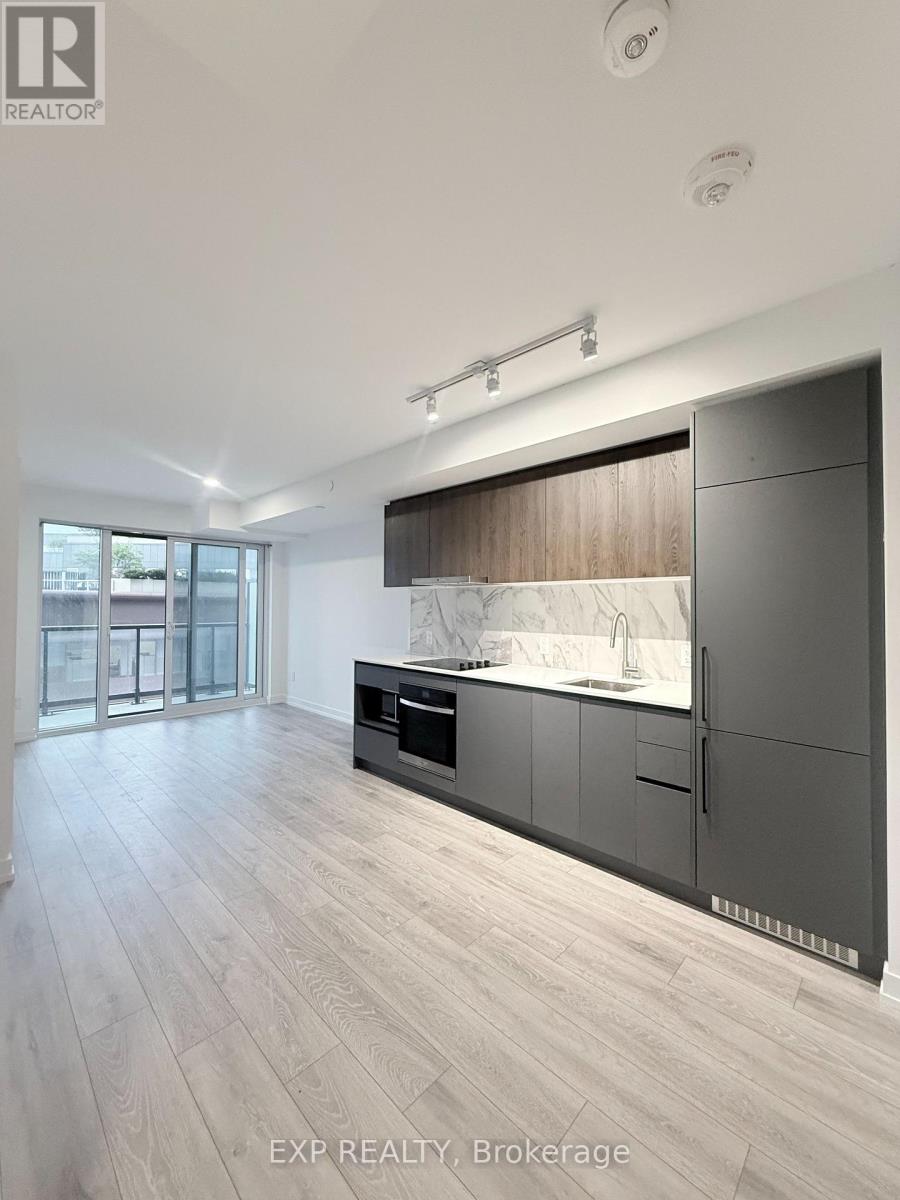2 Bedroom
2 Bathroom
700 - 799 ft2
Central Air Conditioning, Ventilation System
Forced Air
$2,800 Monthly
Nearly new 2 bedrooms, 2 bath unit in WestLine Condos featuring a functional layout with open concept living/dining and walk-out to a spacious balcony. Stylish kitchen with built-in appliances, quartz counters & backsplash. Primary bedroom includes a private 4-pc ensuite bath. Second bedroom is generously sized with easy access to second full bath. Building Amenities includes a concierge, lounge with bar, private meeting room, children's playroom, gym, pet spa, automated parcel storage, rooftop terrace with BBQ. Unbeatable Location - Steps to Sheppard West Subway, GO Station, TTC, Downsview Park, Yorkdale, Hwy 401/Allen Rd. Ideal for commuters, professionals, and investors (id:53661)
Property Details
|
MLS® Number
|
W12164451 |
|
Property Type
|
Single Family |
|
Community Name
|
York University Heights |
|
Community Features
|
Pet Restrictions |
|
Features
|
Elevator, Balcony |
|
Parking Space Total
|
1 |
|
Structure
|
Porch |
|
View Type
|
City View |
Building
|
Bathroom Total
|
2 |
|
Bedrooms Above Ground
|
2 |
|
Bedrooms Total
|
2 |
|
Age
|
0 To 5 Years |
|
Amenities
|
Party Room, Visitor Parking, Security/concierge, Exercise Centre, Storage - Locker |
|
Appliances
|
Dishwasher, Dryer, Stove, Washer, Refrigerator |
|
Cooling Type
|
Central Air Conditioning, Ventilation System |
|
Exterior Finish
|
Brick |
|
Flooring Type
|
Laminate |
|
Heating Fuel
|
Natural Gas |
|
Heating Type
|
Forced Air |
|
Size Interior
|
700 - 799 Ft2 |
|
Type
|
Apartment |
Parking
Land
Rooms
| Level |
Type |
Length |
Width |
Dimensions |
|
Flat |
Living Room |
7.13 m |
3.02 m |
7.13 m x 3.02 m |
|
Flat |
Dining Room |
7.13 m |
3.02 m |
7.13 m x 3.02 m |
|
Flat |
Primary Bedroom |
4.54 m |
2.9 m |
4.54 m x 2.9 m |
|
Flat |
Bedroom 2 |
2.74 m |
2.44 m |
2.74 m x 2.44 m |
|
Flat |
Kitchen |
|
|
Measurements not available |
|
Flat |
Laundry Room |
|
|
Measurements not available |
https://www.realtor.ca/real-estate/28347983/537-1100-sheppard-avenue-w-toronto-york-university-heights-york-university-heights






















