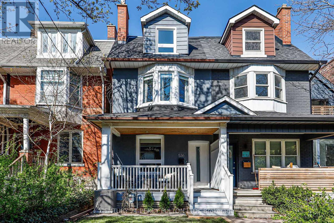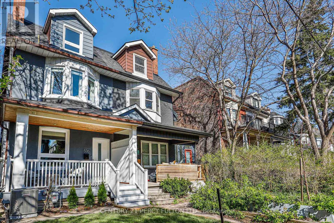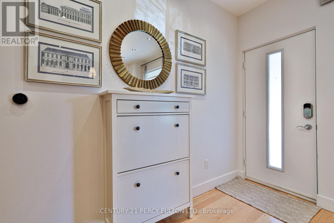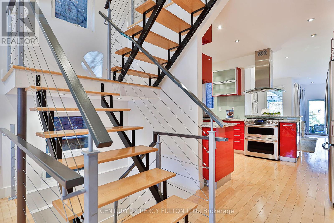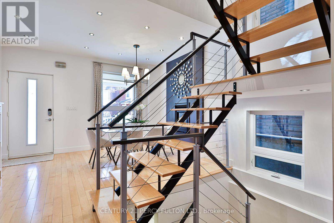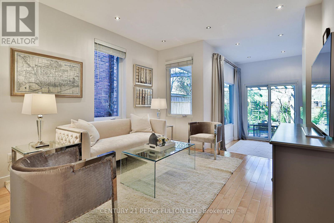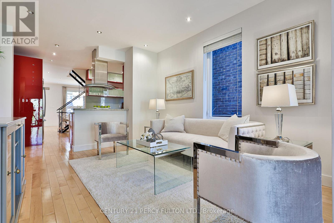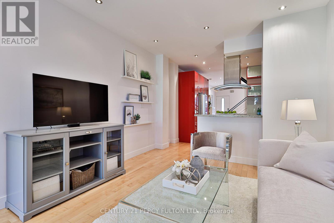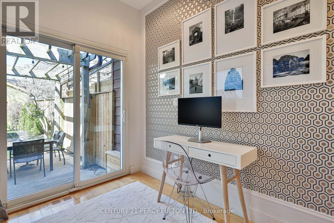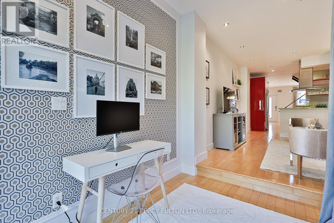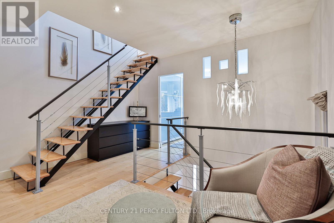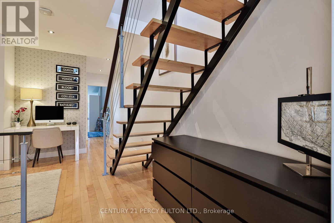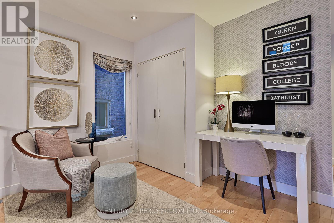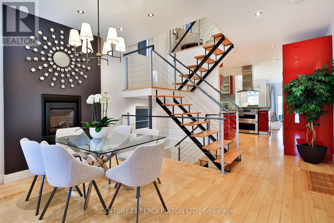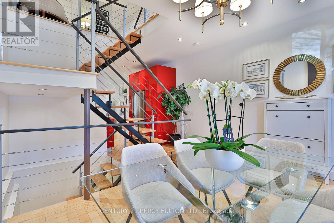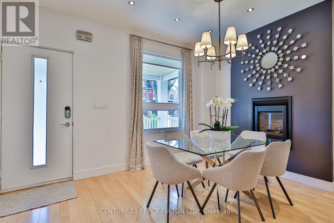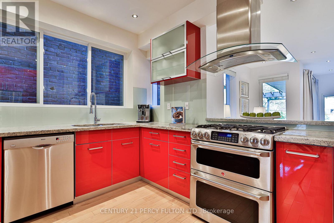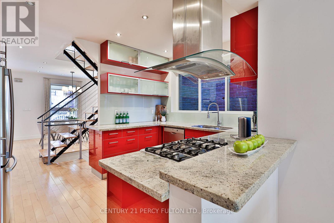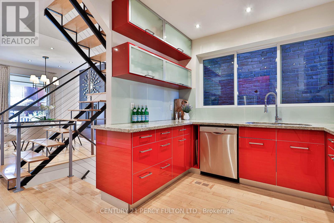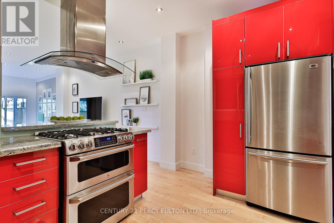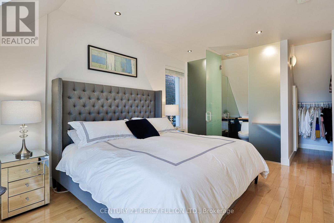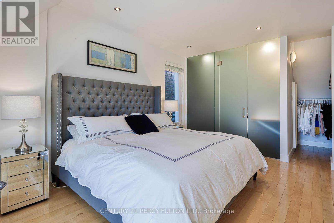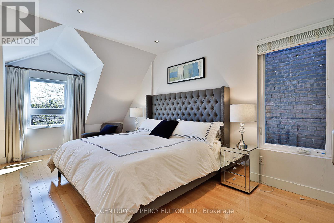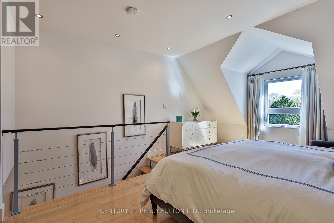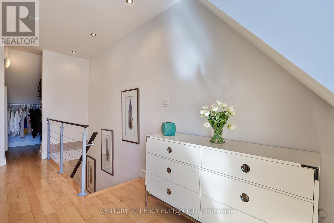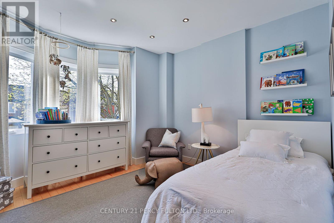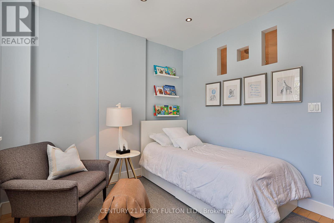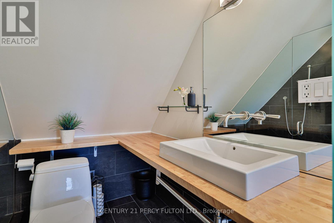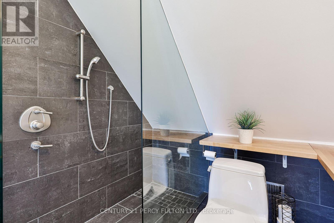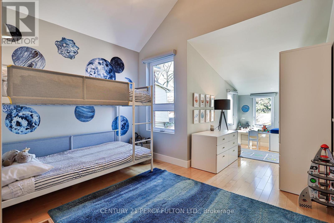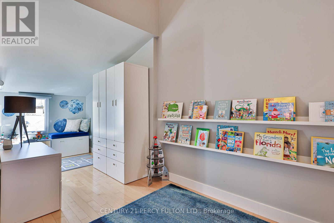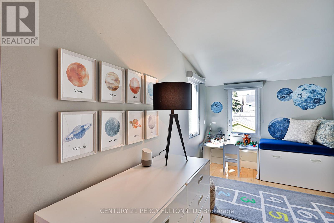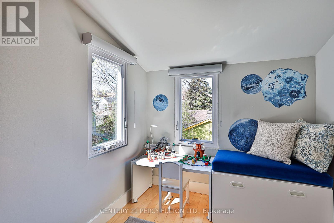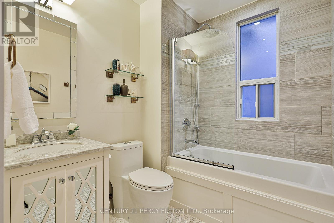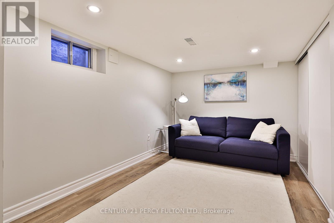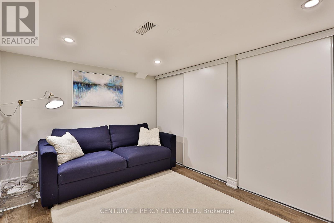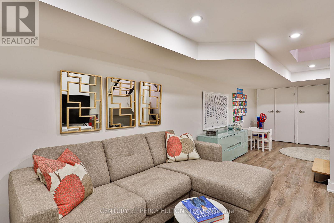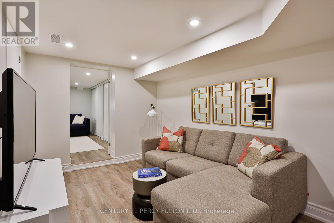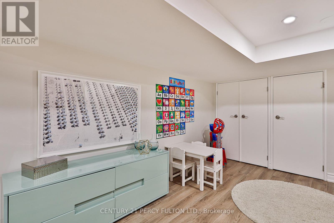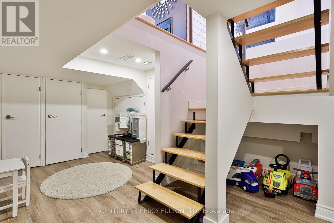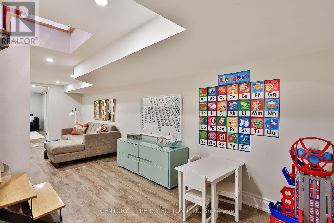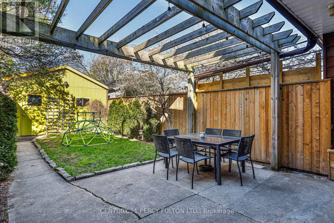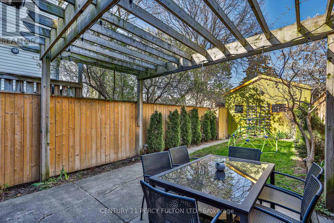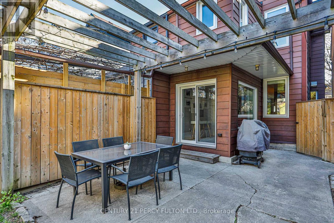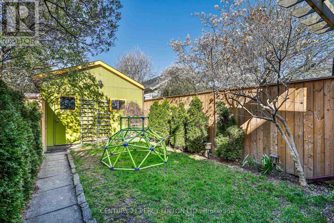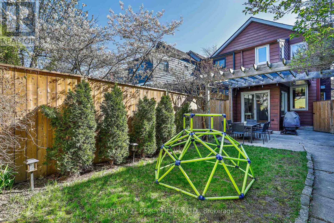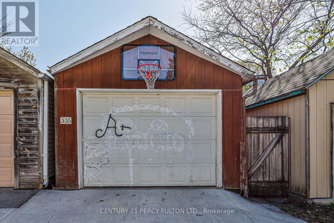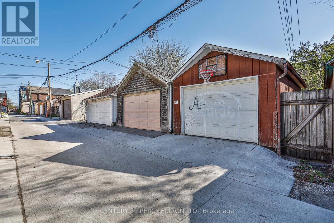4 Bedroom
3 Bathroom
1,500 - 2,000 ft2
Fireplace
Central Air Conditioning
Forced Air
$6,800 Monthly
Absolutely Stunning 2.5 Storey Home For Rent In Little Italy * Whole House * - Open Concept Main Level With Floating Staircase & Gas Fireplace, Designer Kitchen With Breakfast Bar, 3 Bathrooms And W/O To West-Facing Patio And Fully Fenced Yard. Two Bedrooms Are On The 2nd Floor, the primary bedroom is on the 3rd, And A 4th is in the basement along with a family room. Laneway Garage Fits Large Car + Bikes. See Floor Plan For House Layout. Furniture is NOT Included And Has Been Removed. (id:53661)
Property Details
|
MLS® Number
|
C12429188 |
|
Property Type
|
Single Family |
|
Neigbourhood
|
University—Rosedale |
|
Community Name
|
Palmerston-Little Italy |
|
Amenities Near By
|
Park, Public Transit, Schools |
|
Features
|
Lane |
|
Parking Space Total
|
1 |
Building
|
Bathroom Total
|
3 |
|
Bedrooms Above Ground
|
3 |
|
Bedrooms Below Ground
|
1 |
|
Bedrooms Total
|
4 |
|
Age
|
51 To 99 Years |
|
Appliances
|
Dryer, Microwave, Stove, Washer, Refrigerator |
|
Basement Development
|
Finished |
|
Basement Type
|
N/a (finished) |
|
Construction Style Attachment
|
Semi-detached |
|
Cooling Type
|
Central Air Conditioning |
|
Exterior Finish
|
Brick |
|
Fireplace Present
|
Yes |
|
Flooring Type
|
Laminate, Hardwood |
|
Foundation Type
|
Brick |
|
Heating Fuel
|
Natural Gas |
|
Heating Type
|
Forced Air |
|
Stories Total
|
3 |
|
Size Interior
|
1,500 - 2,000 Ft2 |
|
Type
|
House |
|
Utility Water
|
Municipal Water |
Parking
Land
|
Acreage
|
No |
|
Fence Type
|
Fenced Yard |
|
Land Amenities
|
Park, Public Transit, Schools |
|
Sewer
|
Sanitary Sewer |
|
Size Depth
|
128 Ft ,6 In |
|
Size Frontage
|
15 Ft ,9 In |
|
Size Irregular
|
15.8 X 128.5 Ft ; Garage W Lane Access At Rear |
|
Size Total Text
|
15.8 X 128.5 Ft ; Garage W Lane Access At Rear |
Rooms
| Level |
Type |
Length |
Width |
Dimensions |
|
Second Level |
Bedroom 2 |
3.61 m |
3.35 m |
3.61 m x 3.35 m |
|
Second Level |
Bedroom 3 |
5.74 m |
3.53 m |
5.74 m x 3.53 m |
|
Second Level |
Office |
3.07 m |
2.64 m |
3.07 m x 2.64 m |
|
Third Level |
Primary Bedroom |
3.99 m |
5.16 m |
3.99 m x 5.16 m |
|
Basement |
Recreational, Games Room |
2.9 m |
7.14 m |
2.9 m x 7.14 m |
|
Basement |
Bedroom 4 |
2.77 m |
3.99 m |
2.77 m x 3.99 m |
|
Ground Level |
Living Room |
7.29 m |
3.45 m |
7.29 m x 3.45 m |
|
Ground Level |
Dining Room |
4.09 m |
3.2 m |
4.09 m x 3.2 m |
|
Ground Level |
Kitchen |
4.09 m |
3.2 m |
4.09 m x 3.2 m |
|
Ground Level |
Sunroom |
2.92 m |
2.08 m |
2.92 m x 2.08 m |
https://www.realtor.ca/real-estate/28918248/536-crawford-street-toronto-palmerston-little-italy-palmerston-little-italy

