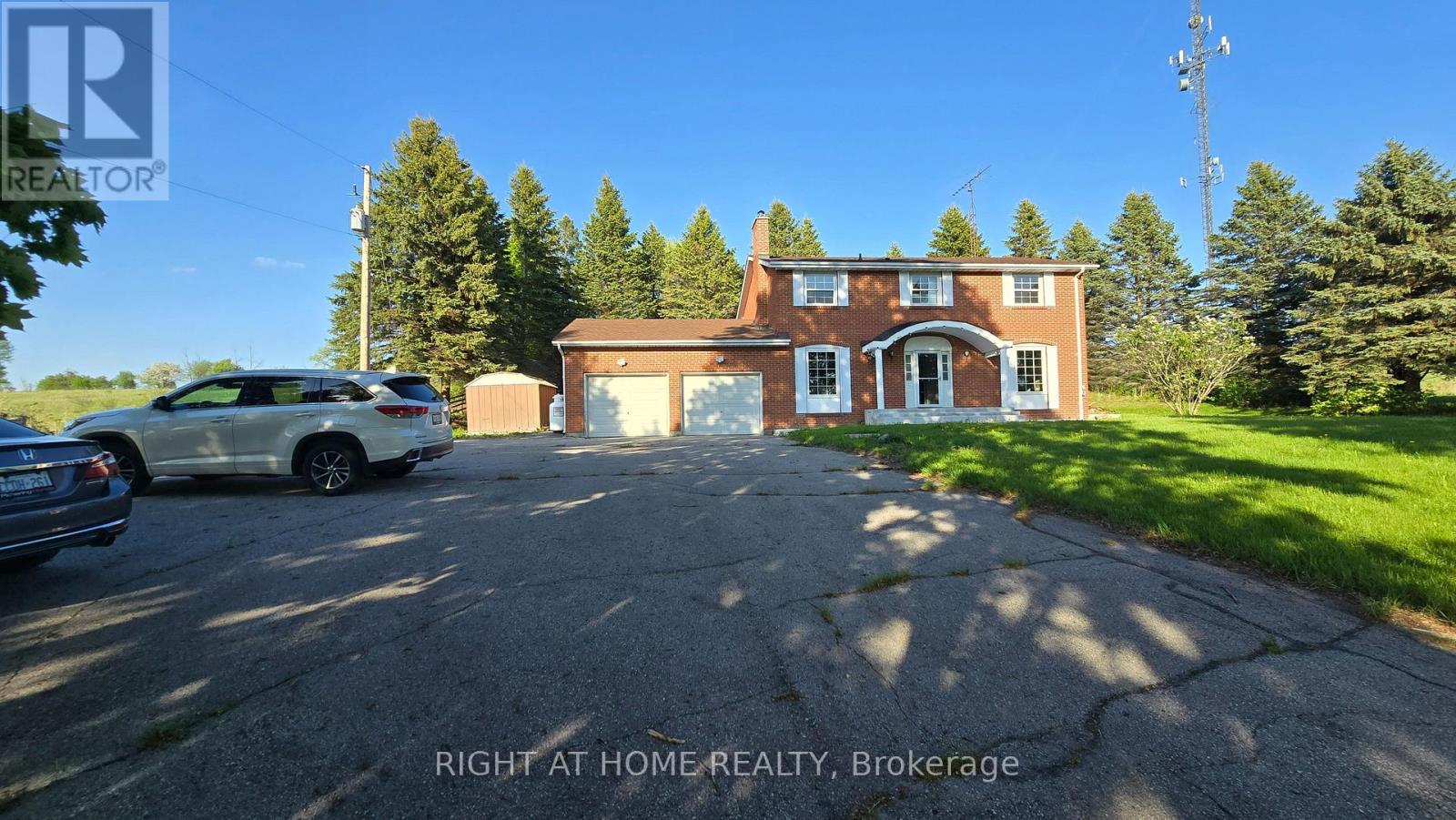4 Bedroom
3 Bathroom
2,000 - 2,500 ft2
Central Air Conditioning
Other
Acreage
$2,900 Monthly
Country Living W/Convenience Of City Living Within Minutes. Beautiful All Brick 4BR Home ON 10 ACRES. Large Principal Rms. 4 Spacious Bedrooms. Master Features 3Pc Ensuite. + His/Her Closets. Hdwd Floors. Main Flr Laundry, Garage Access To Home . Easy Access To Future 407. (id:53661)
Property Details
|
MLS® Number
|
E12157684 |
|
Property Type
|
Single Family |
|
Community Name
|
Rural Clarington |
|
Parking Space Total
|
6 |
Building
|
Bathroom Total
|
3 |
|
Bedrooms Above Ground
|
4 |
|
Bedrooms Total
|
4 |
|
Age
|
31 To 50 Years |
|
Appliances
|
Water Heater, Window Coverings |
|
Basement Development
|
Unfinished |
|
Basement Type
|
N/a (unfinished) |
|
Construction Style Attachment
|
Detached |
|
Cooling Type
|
Central Air Conditioning |
|
Exterior Finish
|
Brick |
|
Flooring Type
|
Linoleum, Hardwood |
|
Foundation Type
|
Block |
|
Heating Fuel
|
Propane |
|
Heating Type
|
Other |
|
Stories Total
|
2 |
|
Size Interior
|
2,000 - 2,500 Ft2 |
|
Type
|
House |
Parking
Land
|
Acreage
|
Yes |
|
Sewer
|
Septic System |
|
Size Depth
|
792 Ft |
|
Size Frontage
|
550 Ft |
|
Size Irregular
|
550 X 792 Ft ; 10 Acres |
|
Size Total Text
|
550 X 792 Ft ; 10 Acres|5 - 9.99 Acres |
Rooms
| Level |
Type |
Length |
Width |
Dimensions |
|
Main Level |
Kitchen |
3.35 m |
2.83 m |
3.35 m x 2.83 m |
|
Main Level |
Eating Area |
3.47 m |
2.5 m |
3.47 m x 2.5 m |
|
Main Level |
Living Room |
5.2 m |
3.7 m |
5.2 m x 3.7 m |
|
Main Level |
Dining Room |
3.3 m |
4.2 m |
3.3 m x 4.2 m |
|
Main Level |
Family Room |
6.04 m |
3.45 m |
6.04 m x 3.45 m |
|
Upper Level |
Primary Bedroom |
4.68 m |
4.73 m |
4.68 m x 4.73 m |
|
Upper Level |
Bedroom 2 |
3.66 m |
3.94 m |
3.66 m x 3.94 m |
|
Upper Level |
Bedroom 3 |
3.46 m |
2.53 m |
3.46 m x 2.53 m |
|
Upper Level |
Bedroom 4 |
4.73 m |
3.48 m |
4.73 m x 3.48 m |
https://www.realtor.ca/real-estate/28333051/5325-enfield-road-clarington-rural-clarington

























