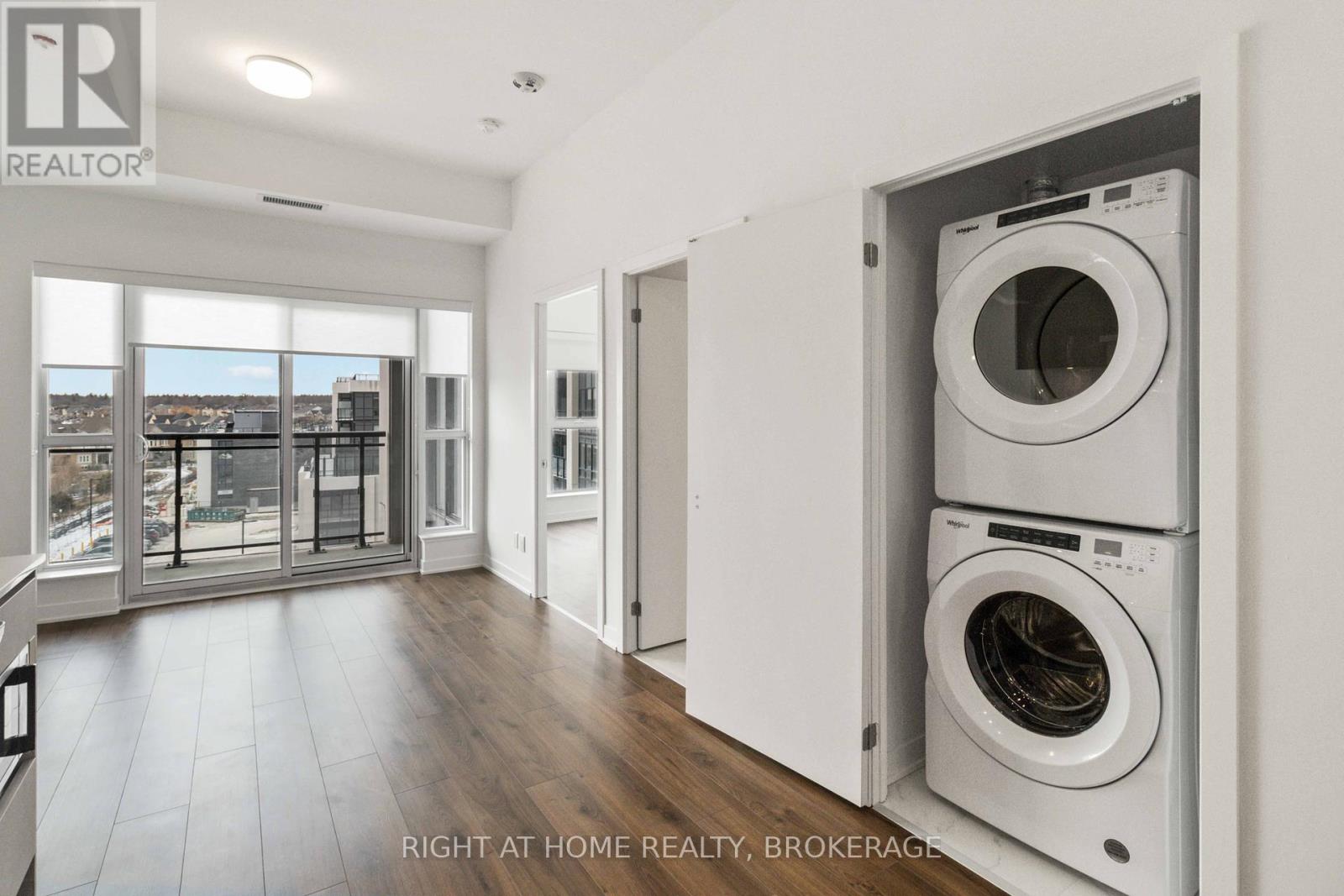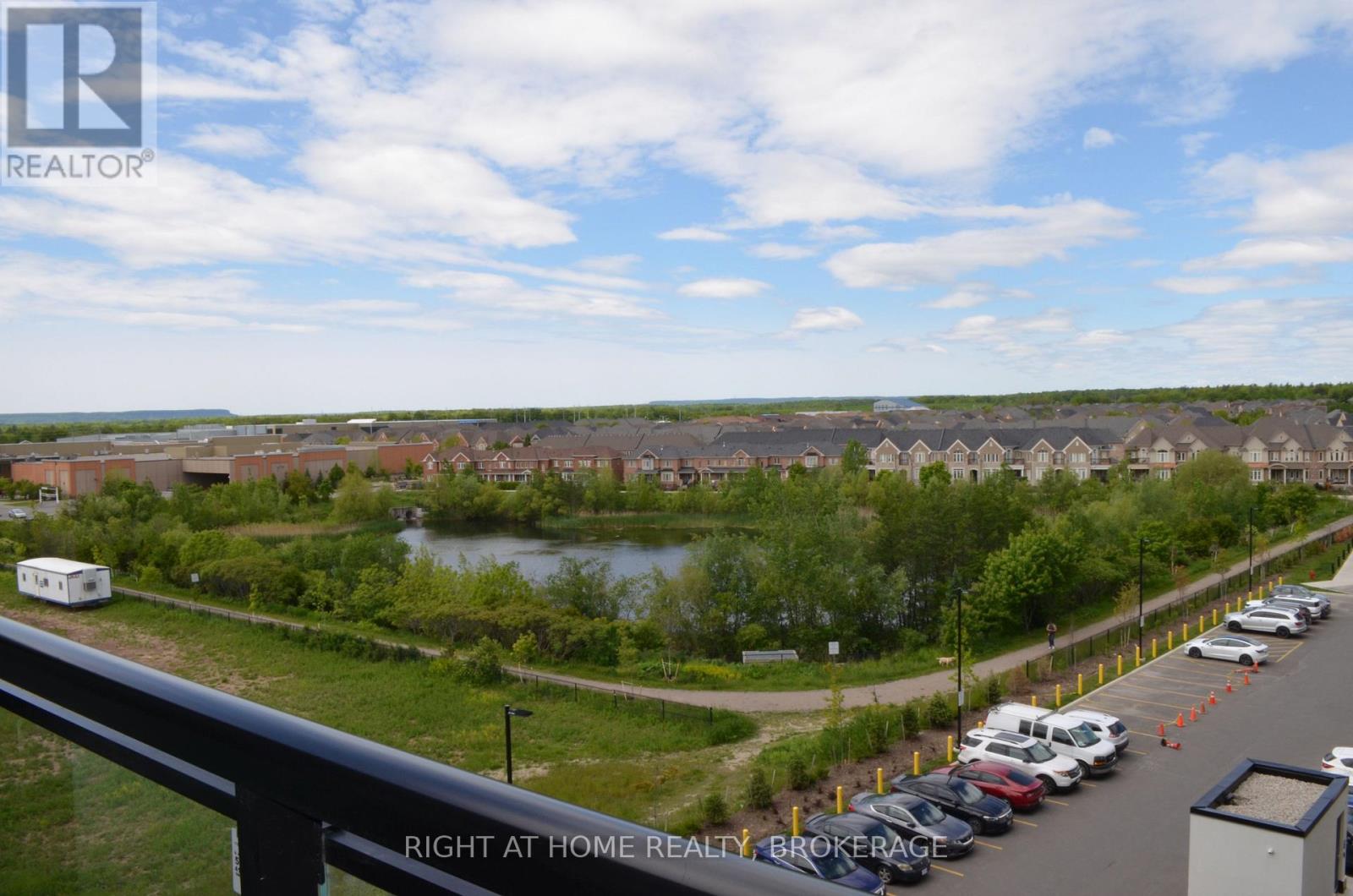2 Bedroom
1 Bathroom
500 - 599 ft2
Central Air Conditioning
Forced Air
$2,250 Monthly
Welcome to Distrikt Trailside 1. This One Bedroom + Den Layout Features Open Concept, 9Ft Ceilings, Vinyl Flooring Throughout & Large Windows. Walkout to Private Balcony Facing Pond Modern Kitchen with Stainless Steel Appliances. Quartz Countertops. S/S Under Mount Sink, Soft Close Cabinets & Backsplash. Large Bathroom with Glass Shower. One Underground Parking Spot, One Locker and Internet is Included. Amenities: 24 Hour Concierge, Lounge and Game Room, Exercise/Fitness Studio, Roof Top Terrance, Visitor Parking. Easy Access to HWY 407 and 403. Short Walk to Stores, Restaurants, Parks & Recreational Centre. (id:53661)
Property Details
|
MLS® Number
|
W12190627 |
|
Property Type
|
Single Family |
|
Community Name
|
1008 - GO Glenorchy |
|
Communication Type
|
High Speed Internet |
|
Community Features
|
Pet Restrictions |
|
Features
|
Carpet Free, In Suite Laundry |
|
Parking Space Total
|
1 |
Building
|
Bathroom Total
|
1 |
|
Bedrooms Above Ground
|
1 |
|
Bedrooms Below Ground
|
1 |
|
Bedrooms Total
|
2 |
|
Amenities
|
Security/concierge, Exercise Centre, Party Room, Visitor Parking, Storage - Locker |
|
Appliances
|
Intercom |
|
Cooling Type
|
Central Air Conditioning |
|
Exterior Finish
|
Steel, Brick |
|
Heating Fuel
|
Natural Gas |
|
Heating Type
|
Forced Air |
|
Size Interior
|
500 - 599 Ft2 |
|
Type
|
Apartment |
Parking
Land
Rooms
| Level |
Type |
Length |
Width |
Dimensions |
|
Flat |
Bedroom |
3.05 m |
3.05 m |
3.05 m x 3.05 m |
|
Flat |
Den |
2.6 m |
2.2 m |
2.6 m x 2.2 m |
|
Flat |
Living Room |
3.05 m |
5 m |
3.05 m x 5 m |
|
Flat |
Bathroom |
2.5 m |
2.5 m |
2.5 m x 2.5 m |
https://www.realtor.ca/real-estate/28404342/532-405-dundas-street-w-oakville-go-glenorchy-1008-go-glenorchy




















