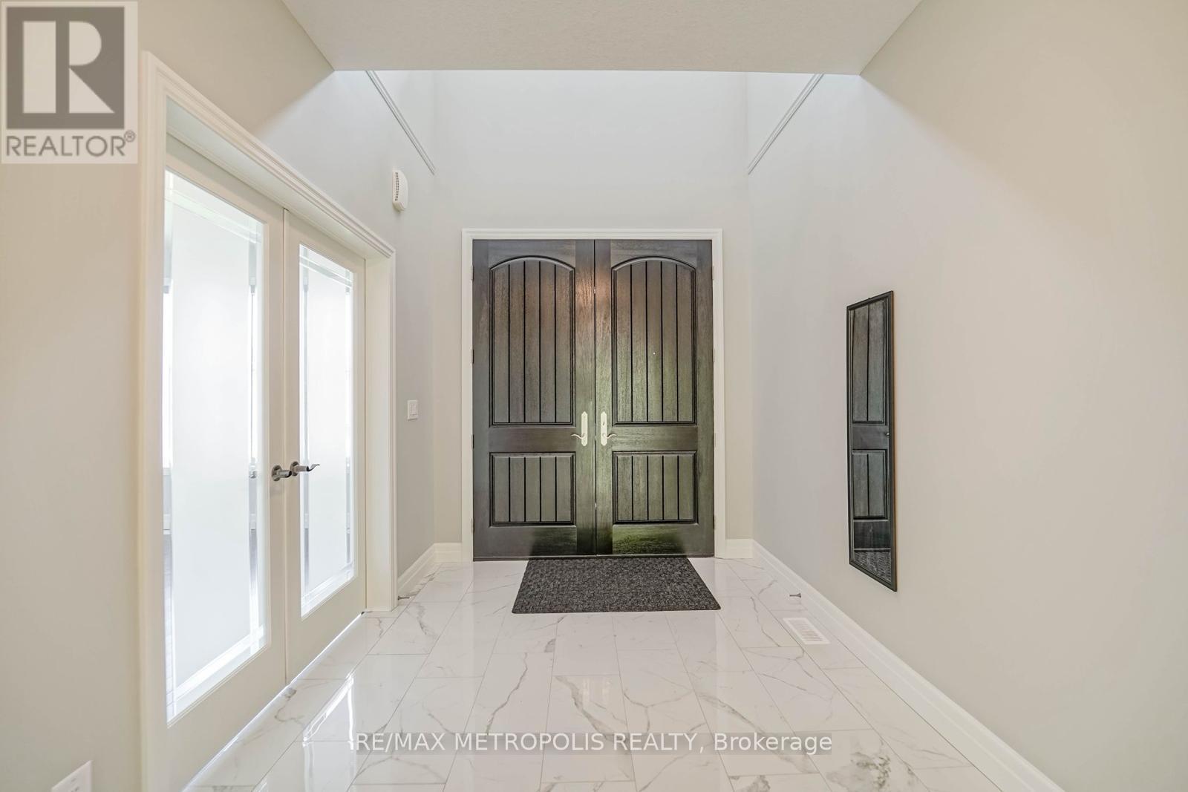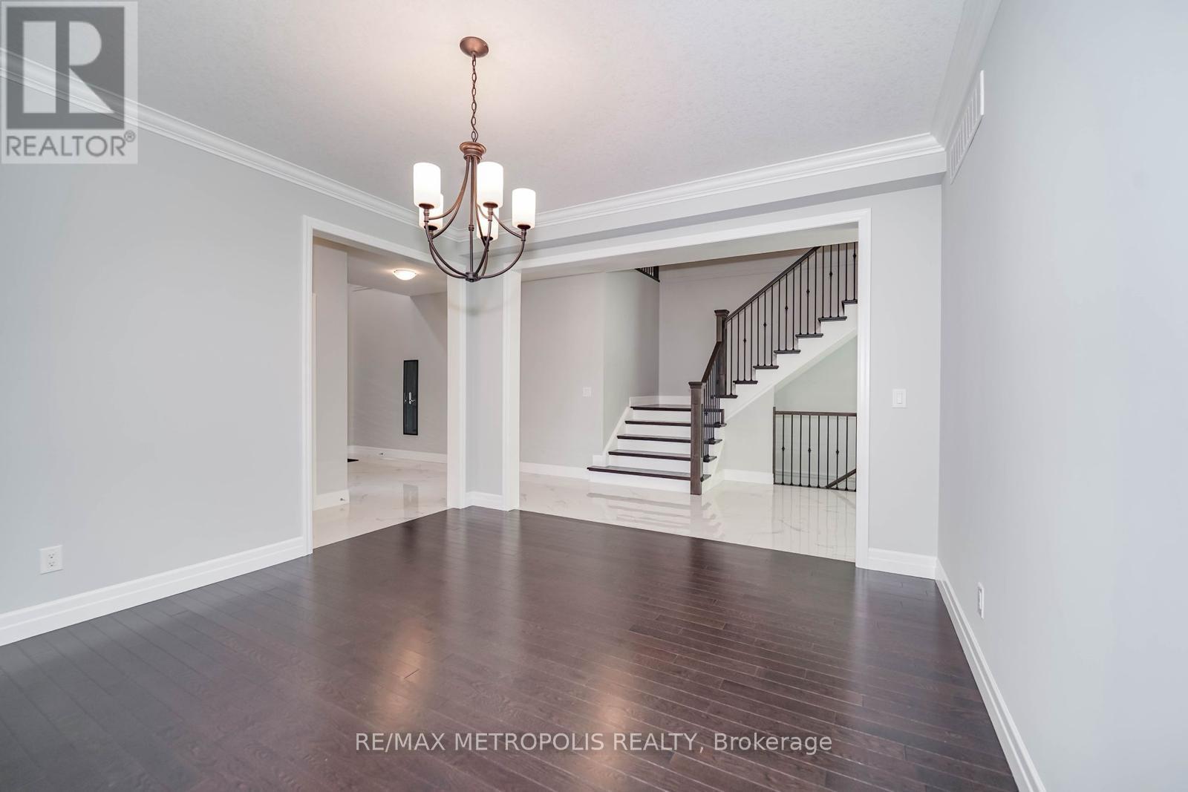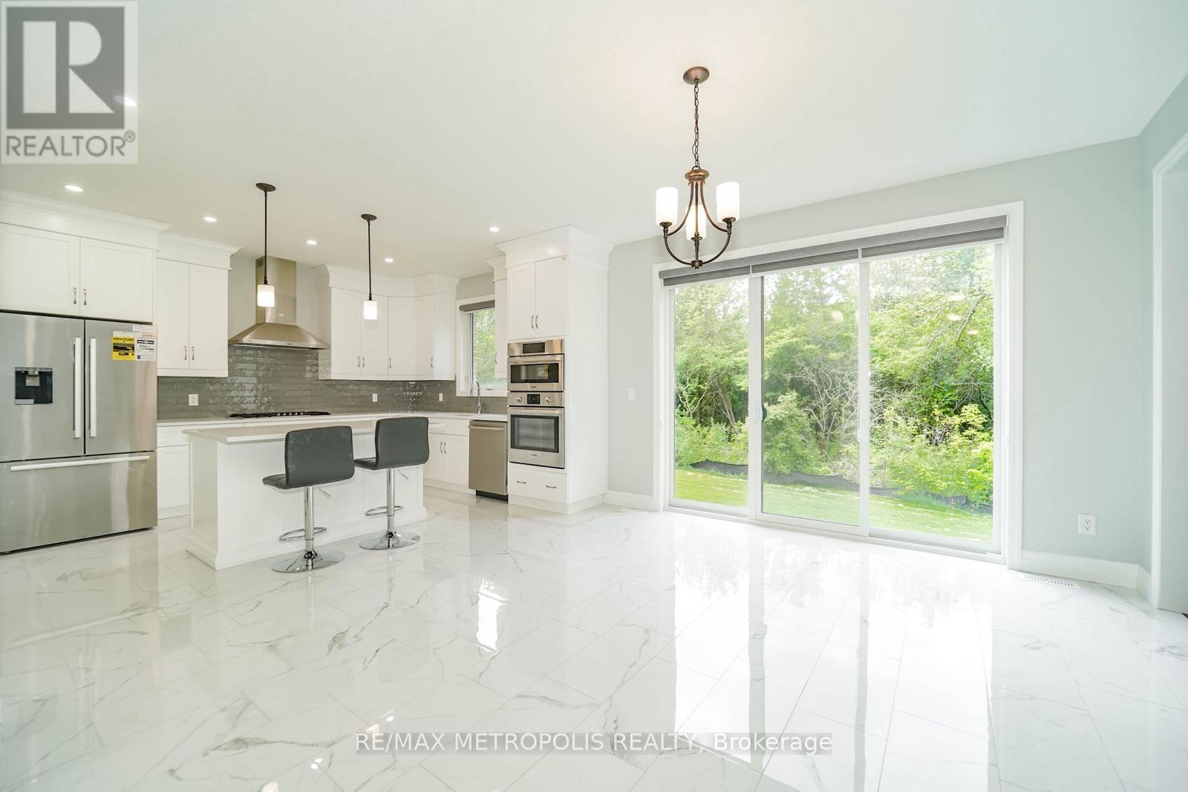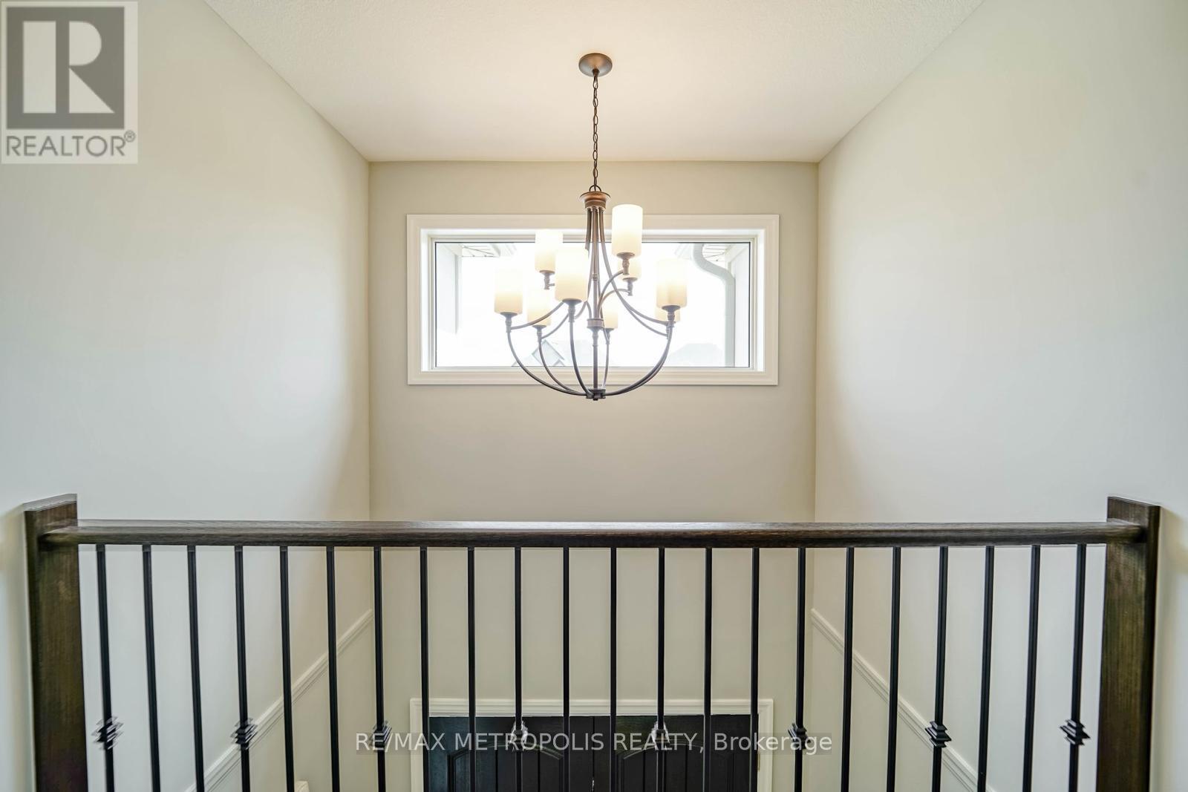5 Bedroom
4 Bathroom
3,000 - 3,500 ft2
Fireplace
Central Air Conditioning
Forced Air
$1,200,000
Welcome to Masters Edge Executive Homes Community by Sally Creek Lifestyle Homes with this stunning to-be-built Malibu Model in the prestigious Sally Creek community. This home is sure to impress - with Ravine on a 53.03 ft x 112.60 ft lot with exceptional views throughout the home. This beautifully designed 5-bedroom, 4-bathroom residence offers a thoughtful layout with 9-foot ceilings on the main floor and 8-foot ceilings on the second level. Hardwood Flooring throughout the house, Library Room on main floor, kitchen with All Stainless Steel Appliances & quartz countertops, with Island, perfect for family meals or entertaining guests. The open-concept living and dining areas are filled with natural light. A spacious primary suite offers a luxurious ensuite and walk-in Closet. All Washrooms with quartz countertops. This home is perfect to meet your needs. The house is located in the heart of Woodstock, this home is ideal for families. The city offers excellent schools, expansive parks and trails, a strong sense of community, and easy access to Highway 401/403 for commuters. (id:53661)
Property Details
|
MLS® Number
|
X12151556 |
|
Property Type
|
Single Family |
|
Community Name
|
Woodstock - North |
|
Parking Space Total
|
6 |
Building
|
Bathroom Total
|
4 |
|
Bedrooms Above Ground
|
5 |
|
Bedrooms Total
|
5 |
|
Appliances
|
Garage Door Opener Remote(s), Oven - Built-in, Dishwasher, Dryer, Microwave, Oven, Stove, Washer, Refrigerator |
|
Basement Development
|
Unfinished |
|
Basement Type
|
N/a (unfinished) |
|
Construction Style Attachment
|
Detached |
|
Cooling Type
|
Central Air Conditioning |
|
Exterior Finish
|
Brick Facing, Stone |
|
Fireplace Present
|
Yes |
|
Flooring Type
|
Hardwood, Porcelain Tile |
|
Foundation Type
|
Concrete |
|
Half Bath Total
|
1 |
|
Heating Fuel
|
Natural Gas |
|
Heating Type
|
Forced Air |
|
Stories Total
|
2 |
|
Size Interior
|
3,000 - 3,500 Ft2 |
|
Type
|
House |
|
Utility Water
|
Municipal Water |
Parking
Land
|
Acreage
|
No |
|
Sewer
|
Sanitary Sewer |
|
Size Depth
|
112 Ft ,7 In |
|
Size Frontage
|
53 Ft |
|
Size Irregular
|
53 X 112.6 Ft |
|
Size Total Text
|
53 X 112.6 Ft |
Rooms
| Level |
Type |
Length |
Width |
Dimensions |
|
Second Level |
Primary Bedroom |
4.48 m |
4.66 m |
4.48 m x 4.66 m |
|
Second Level |
Bedroom 2 |
3.74 m |
3.96 m |
3.74 m x 3.96 m |
|
Second Level |
Bedroom 3 |
3.07 m |
4.08 m |
3.07 m x 4.08 m |
|
Second Level |
Bedroom 4 |
3.65 m |
3.1 m |
3.65 m x 3.1 m |
|
Second Level |
Bedroom 5 |
3.71 m |
3.23 m |
3.71 m x 3.23 m |
|
Main Level |
Library |
3.53 m |
3.65 m |
3.53 m x 3.65 m |
|
Main Level |
Dining Room |
4.26 m |
3.96 m |
4.26 m x 3.96 m |
|
Main Level |
Great Room |
4.26 m |
5.57 m |
4.26 m x 5.57 m |
|
Main Level |
Eating Area |
4.14 m |
4.26 m |
4.14 m x 4.26 m |
https://www.realtor.ca/real-estate/28319551/531-masters-drive-woodstock-woodstock-north-woodstock-north

























