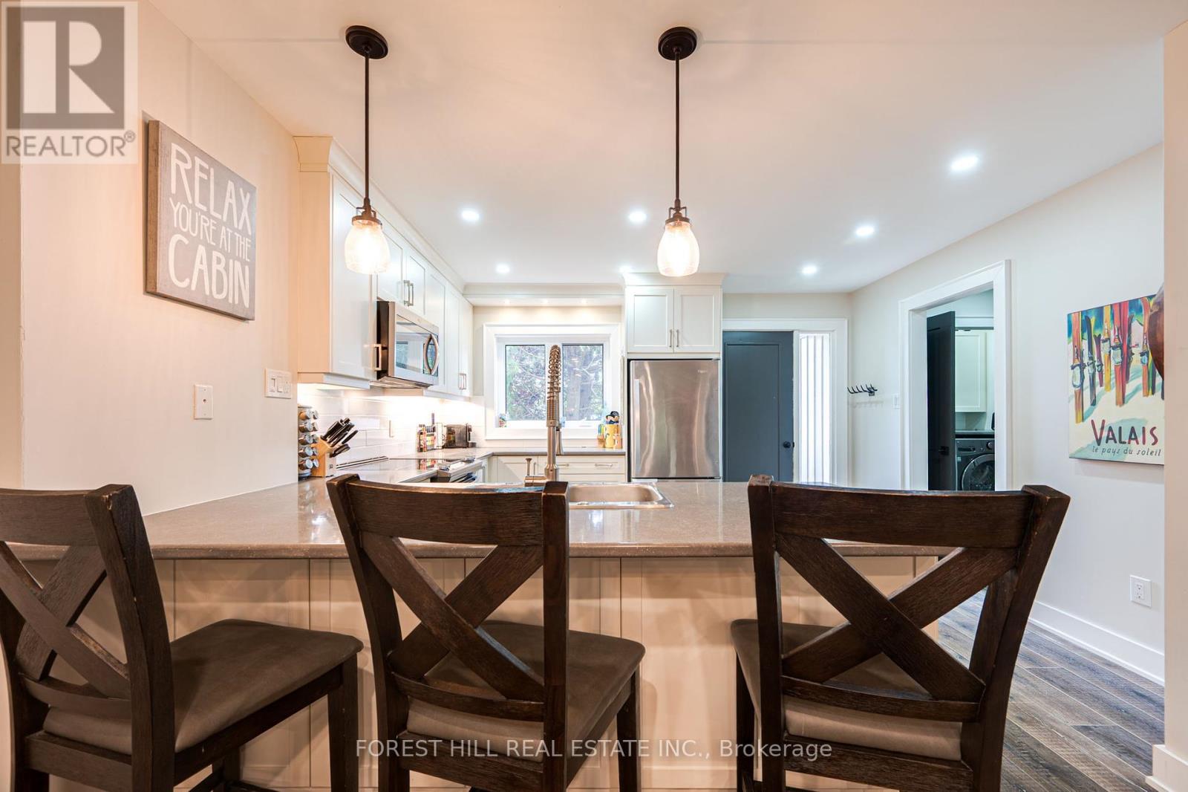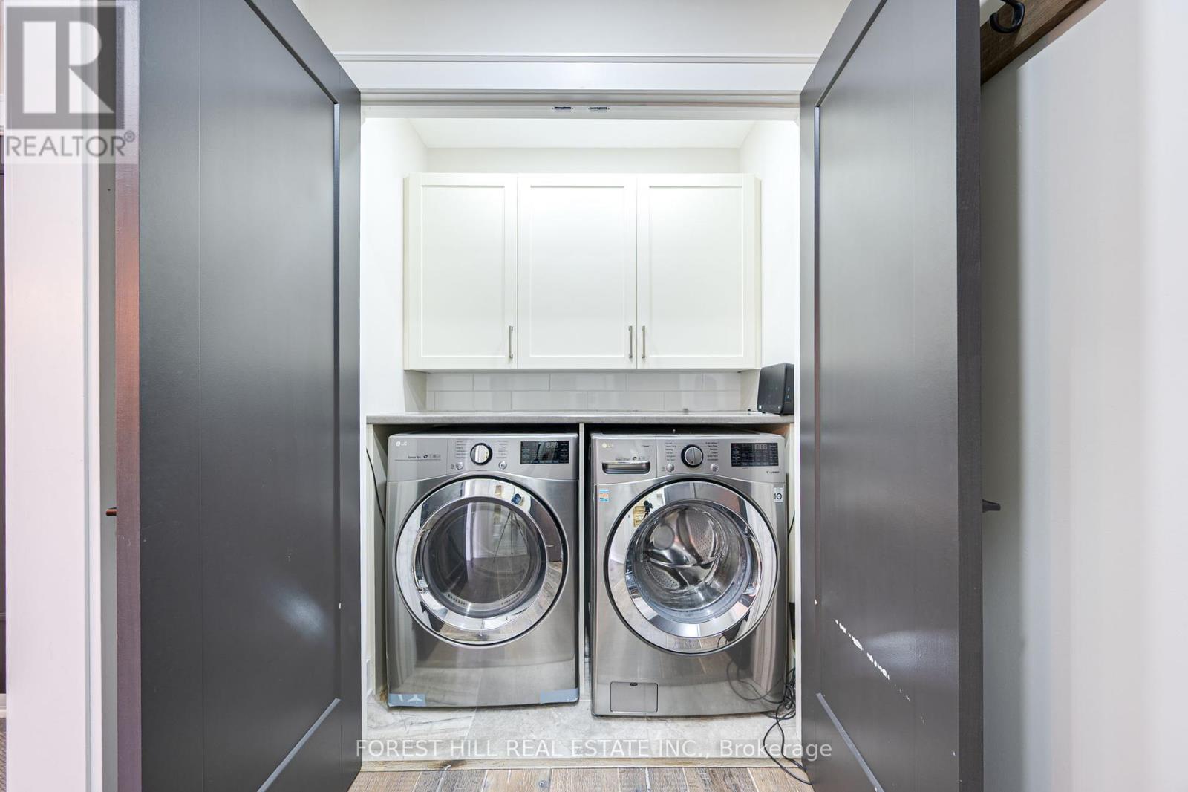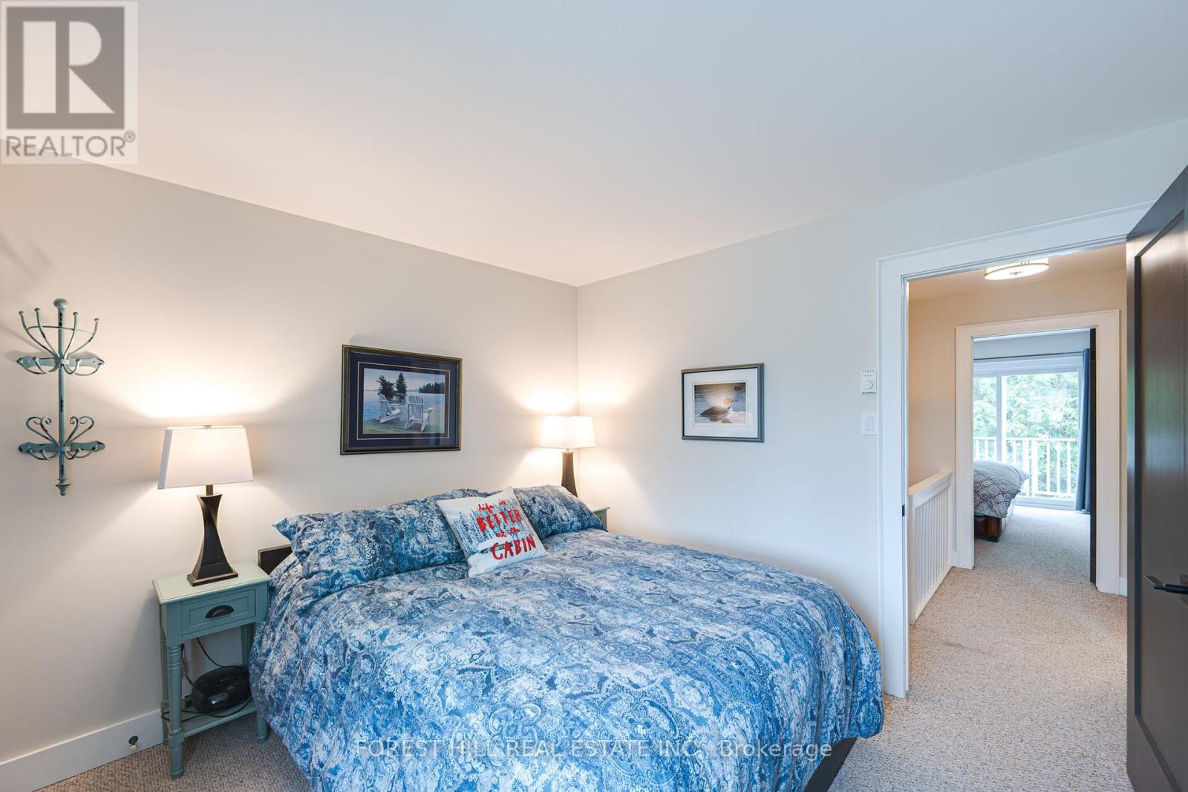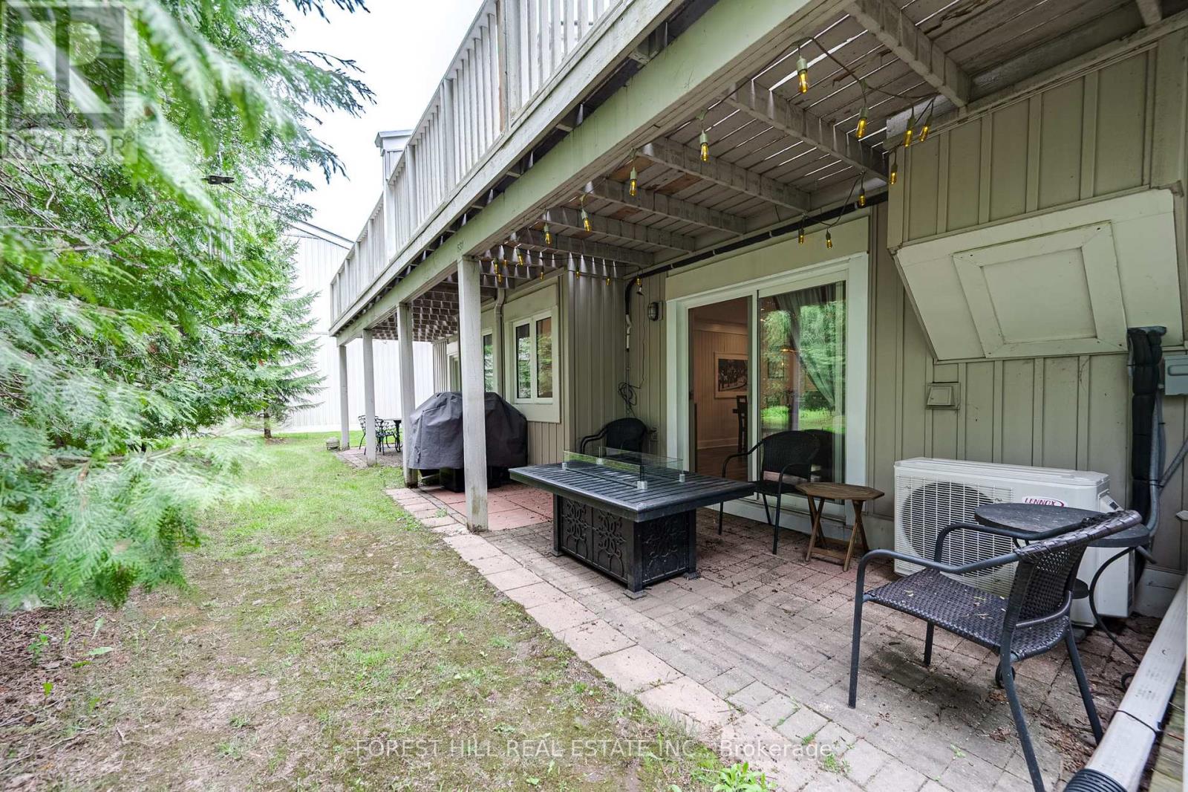3 Bedroom
3 Bathroom
1,200 - 1,399 ft2
Fireplace
Wall Unit
Baseboard Heaters
$599,000Maintenance, Common Area Maintenance
$496.15 Monthly
Welcome to this beautifully appointed 3-bedroom, 3-bathroom townhouse condo nestled in the heart of the desirable Cranberry Resort in Collingwood. This stylish and modern home has been thoughtfully renovated throughout, offering comfort, functionality, and a prime location near all the areas top attractions. Step inside to discover updated flooring, open concept and wood fireplace creating a warm and cohesive atmosphere. The redesigned kitchen is a true showstopper, featuring sleek stainless steel appliances, contemporary cabinetry, and a smart layout perfect for cooking and entertaining. The open-concept living and dining areas are bright and inviting, with easy access to outdoor space to enjoy your private patio and the fresh Georgian Bay air. Upstairs, you'll find three generously sized bedrooms, including a spacious primary suite with a renovated ensuite bathroom. All bathrooms have been tastefully upgraded with modern finishes. The main floor includes a convenient 2-piece powder room and a thoughtfully designed laundry area with additional storage. Enjoy the ease of parking with one dedicated space right in front of the unit and ample visitor parking nearby. Located just minutes from downtown Collingwood, the marina, Blue Mountain ski hills, and top-rated golf courses, this home offers year-round recreation and lifestyle at your doorstep. Ideal as a full-time residence, weekend getaway, or investment property don't miss your chance to experience the best of Collingwood living in this townhouse condo. (id:53661)
Property Details
|
MLS® Number
|
S12165711 |
|
Property Type
|
Single Family |
|
Community Name
|
Collingwood |
|
Community Features
|
Pet Restrictions |
|
Features
|
Backs On Greenbelt, Flat Site, Balcony, In Suite Laundry |
|
Parking Space Total
|
1 |
|
Structure
|
Patio(s) |
Building
|
Bathroom Total
|
3 |
|
Bedrooms Above Ground
|
3 |
|
Bedrooms Total
|
3 |
|
Amenities
|
Visitor Parking, Fireplace(s), Storage - Locker |
|
Appliances
|
Range, Dishwasher, Dryer, Microwave, Stove, Washer, Window Coverings, Refrigerator |
|
Cooling Type
|
Wall Unit |
|
Exterior Finish
|
Wood |
|
Fireplace Present
|
Yes |
|
Fireplace Total
|
1 |
|
Foundation Type
|
Slab |
|
Half Bath Total
|
1 |
|
Heating Fuel
|
Wood |
|
Heating Type
|
Baseboard Heaters |
|
Stories Total
|
2 |
|
Size Interior
|
1,200 - 1,399 Ft2 |
|
Type
|
Row / Townhouse |
Parking
Land
Rooms
| Level |
Type |
Length |
Width |
Dimensions |
|
Second Level |
Primary Bedroom |
3.75 m |
4.23 m |
3.75 m x 4.23 m |
|
Second Level |
Bedroom 2 |
4.18 m |
2.55 m |
4.18 m x 2.55 m |
|
Second Level |
Bedroom 3 |
3.17 m |
3.21 m |
3.17 m x 3.21 m |
|
Ground Level |
Family Room |
4.8 m |
5.81 m |
4.8 m x 5.81 m |
|
Ground Level |
Kitchen |
8.06 m |
3.66 m |
8.06 m x 3.66 m |
|
Ground Level |
Laundry Room |
2.03 m |
1.65 m |
2.03 m x 1.65 m |
https://www.realtor.ca/real-estate/28350291/531-22-dawson-drive-collingwood-collingwood









































