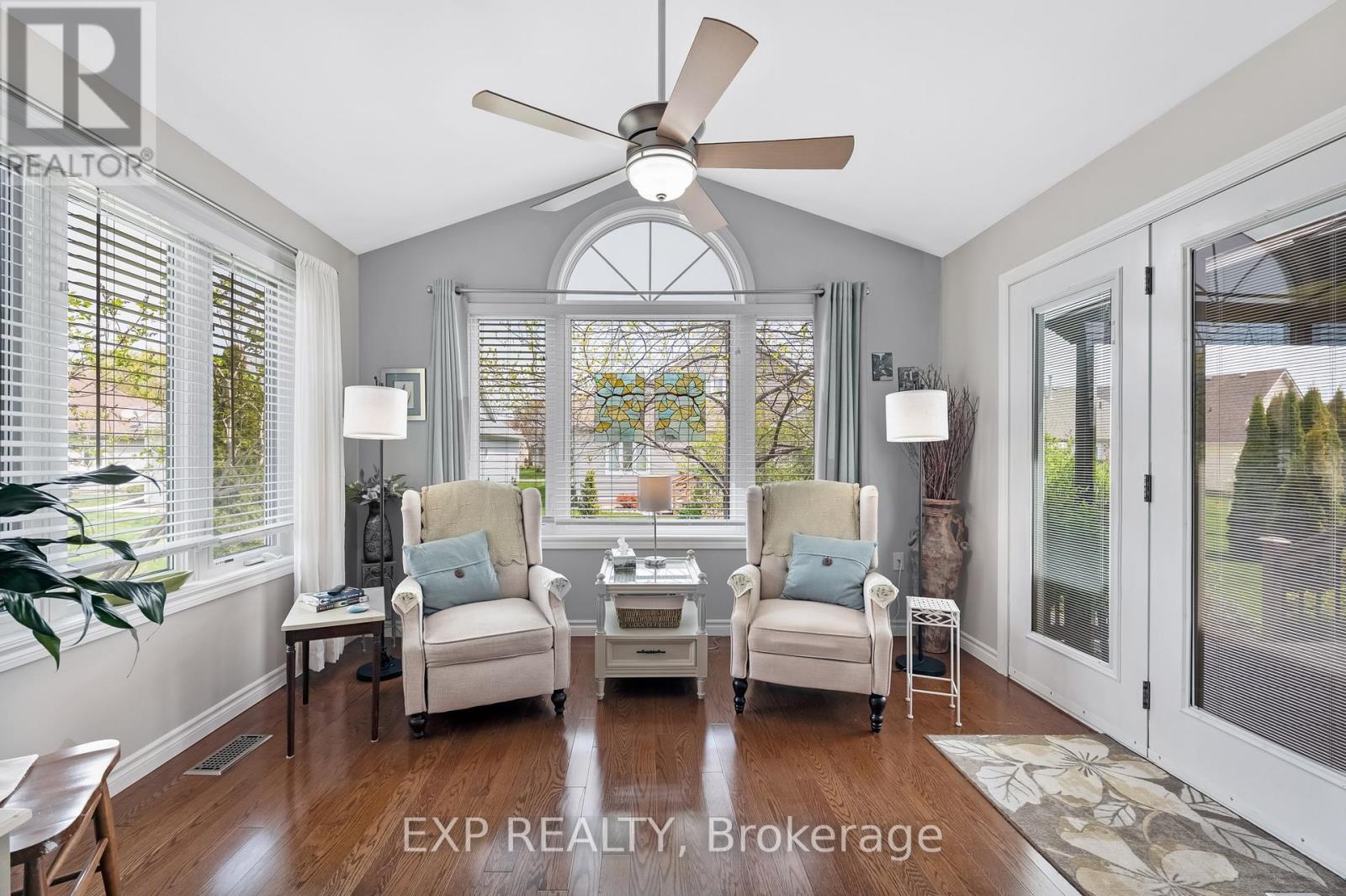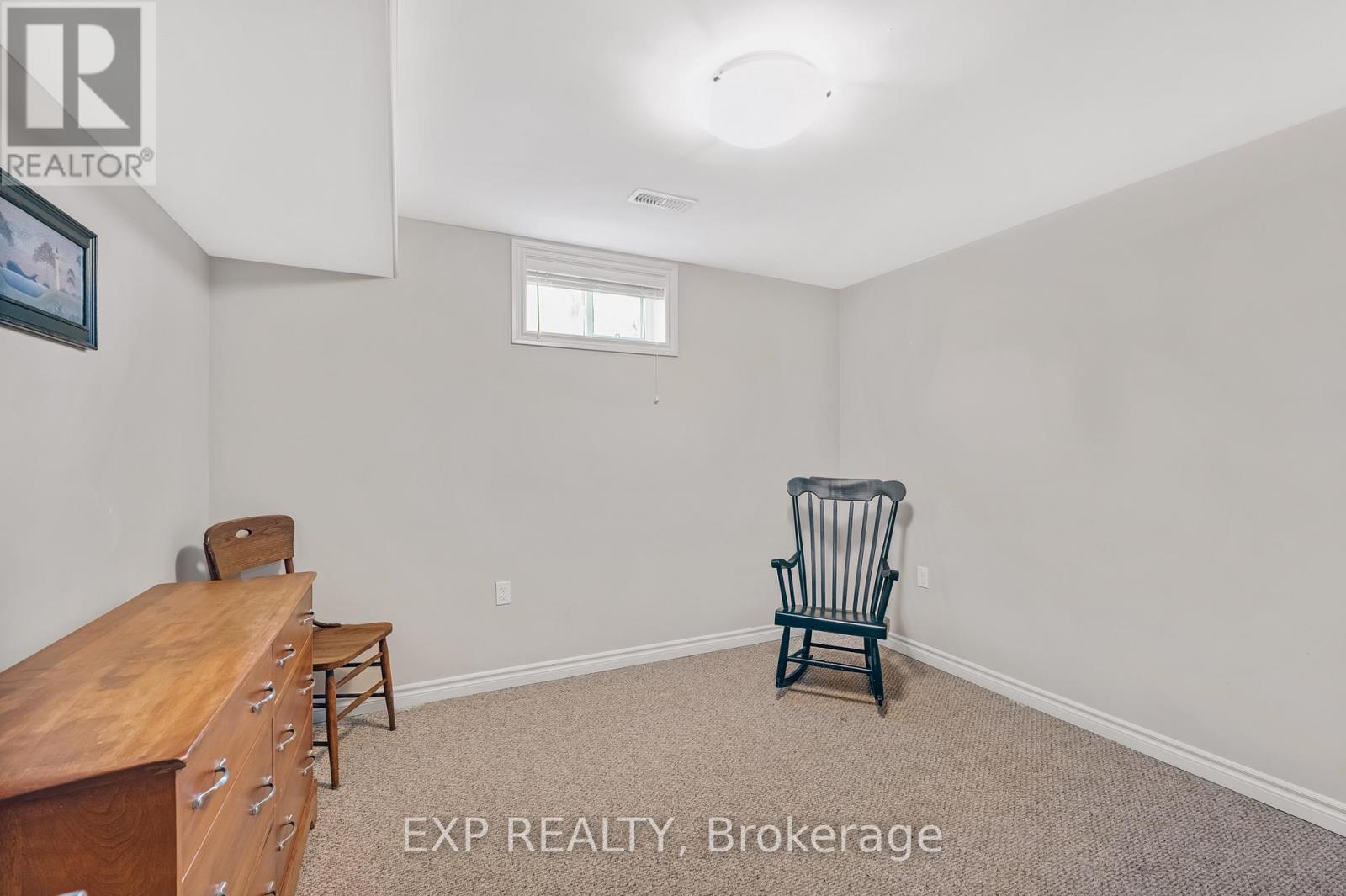4 Bedroom
3 Bathroom
1,500 - 2,000 ft2
Bungalow
Central Air Conditioning
Forced Air
Landscaped
$750,000
Welcome to 53 Ward Drive Brighton by the Bay Living at Its Finest!This beautifully maintained bungalow offers spacious, comfortable living just steps from Lake Ontario and Presqu'ile Provincial Park. Featuring a bright, open-concept layout, the home includes a generous living and dining area that flows seamlessly into a charming sunroom perfect for relaxing or entertaining year-round.The kitchen boasts a cozy breakfast nook, ample cabinetry, and abundant storage, while main floor laundry adds everyday convenience. The spacious primary bedroom features a 3-piece ensuite, and there's an additional 4-piece bathroom for guests.Gleaming hardwood floors run throughout the main living areas, and the rear deck provides an ideal outdoor dining space complete with a built-in gas line for your BBQ.The finished basement offers extensive storage options, built-in shelving, and remains dry year-round. Lovingly cared for by 2 non-smoking owners, this home truly shines with pride of ownership.As part of the sought-after "Brighton by the Bay" community, enjoy low-maintenance living in a friendly and scenic neighborhood. (id:53661)
Property Details
|
MLS® Number
|
X12150050 |
|
Property Type
|
Single Family |
|
Community Name
|
Brighton |
|
Equipment Type
|
Water Heater - Gas |
|
Features
|
Flat Site, Sump Pump |
|
Parking Space Total
|
4 |
|
Rental Equipment Type
|
Water Heater - Gas |
|
Structure
|
Deck, Porch |
Building
|
Bathroom Total
|
3 |
|
Bedrooms Above Ground
|
2 |
|
Bedrooms Below Ground
|
2 |
|
Bedrooms Total
|
4 |
|
Appliances
|
Blinds, Dishwasher, Dryer, Hood Fan, Stove, Washer, Water Softener, Refrigerator |
|
Architectural Style
|
Bungalow |
|
Basement Development
|
Finished |
|
Basement Type
|
N/a (finished) |
|
Construction Style Attachment
|
Detached |
|
Cooling Type
|
Central Air Conditioning |
|
Exterior Finish
|
Vinyl Siding, Brick Facing |
|
Flooring Type
|
Carpeted, Tile, Hardwood, Laminate |
|
Foundation Type
|
Poured Concrete |
|
Heating Fuel
|
Natural Gas |
|
Heating Type
|
Forced Air |
|
Stories Total
|
1 |
|
Size Interior
|
1,500 - 2,000 Ft2 |
|
Type
|
House |
|
Utility Water
|
Municipal Water |
Parking
Land
|
Acreage
|
No |
|
Landscape Features
|
Landscaped |
|
Sewer
|
Sanitary Sewer |
|
Size Depth
|
101 Ft ,8 In |
|
Size Frontage
|
49 Ft ,3 In |
|
Size Irregular
|
49.3 X 101.7 Ft |
|
Size Total Text
|
49.3 X 101.7 Ft |
Rooms
| Level |
Type |
Length |
Width |
Dimensions |
|
Basement |
Bedroom 3 |
3.83 m |
3.67 m |
3.83 m x 3.67 m |
|
Basement |
Bedroom 4 |
3.31 m |
3.23 m |
3.31 m x 3.23 m |
|
Basement |
Utility Room |
9.43 m |
7.67 m |
9.43 m x 7.67 m |
|
Basement |
Other |
4.04 m |
2.58 m |
4.04 m x 2.58 m |
|
Basement |
Recreational, Games Room |
8.04 m |
4.1 m |
8.04 m x 4.1 m |
|
Main Level |
Kitchen |
4.52 m |
2.83 m |
4.52 m x 2.83 m |
|
Main Level |
Eating Area |
2.83 m |
2.33 m |
2.83 m x 2.33 m |
|
Main Level |
Living Room |
4.37 m |
4.37 m |
4.37 m x 4.37 m |
|
Main Level |
Dining Room |
4.12 m |
3.67 m |
4.12 m x 3.67 m |
|
Main Level |
Sunroom |
3.9 m |
3.02 m |
3.9 m x 3.02 m |
|
Main Level |
Primary Bedroom |
5.88 m |
3.86 m |
5.88 m x 3.86 m |
|
Main Level |
Bedroom 2 |
3.55 m |
3.03 m |
3.55 m x 3.03 m |
|
Main Level |
Laundry Room |
2.92 m |
2.26 m |
2.92 m x 2.26 m |
Utilities
|
Cable
|
Installed |
|
Sewer
|
Installed |
https://www.realtor.ca/real-estate/28316599/53-ward-drive-brighton-brighton




















































