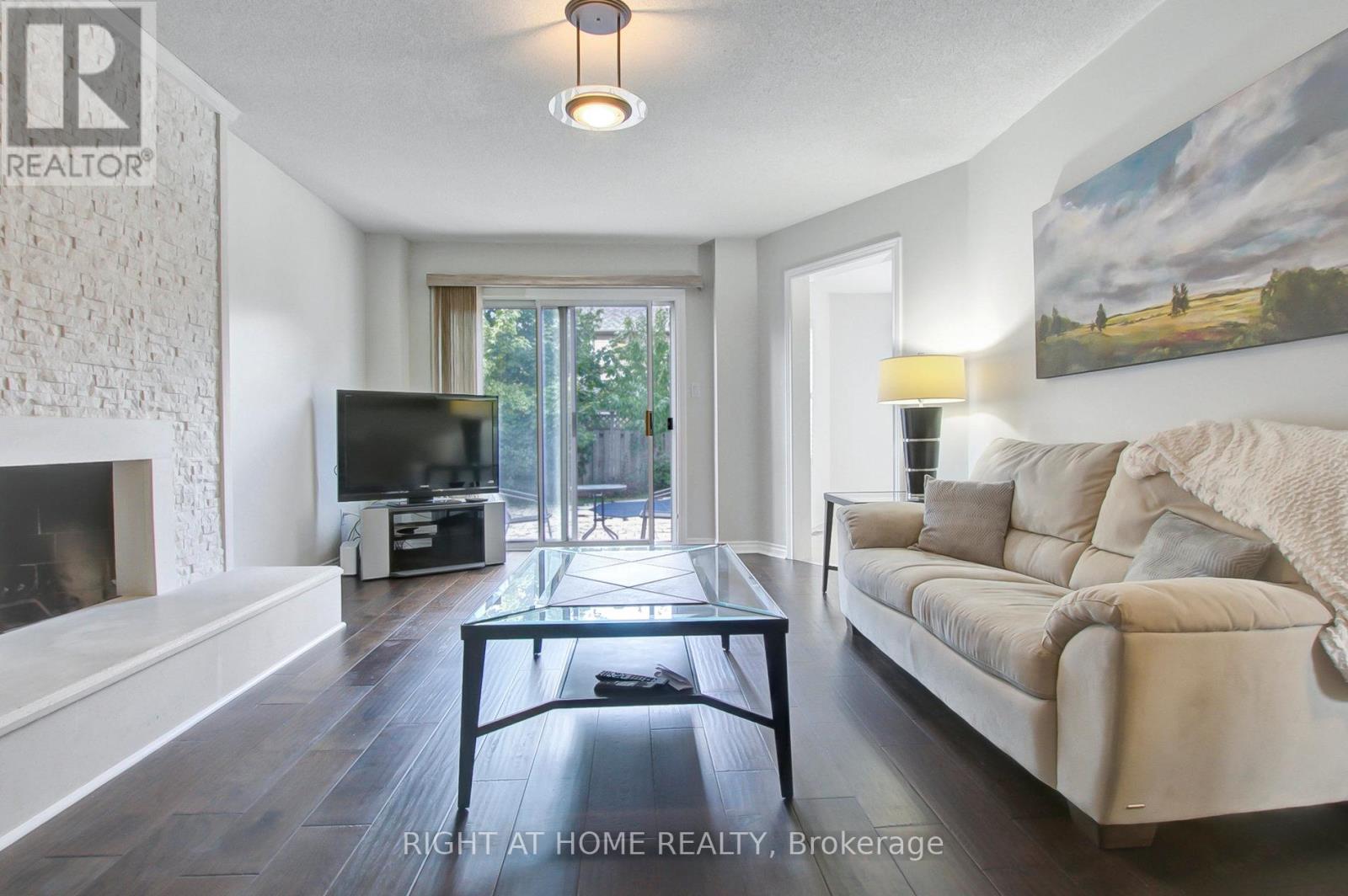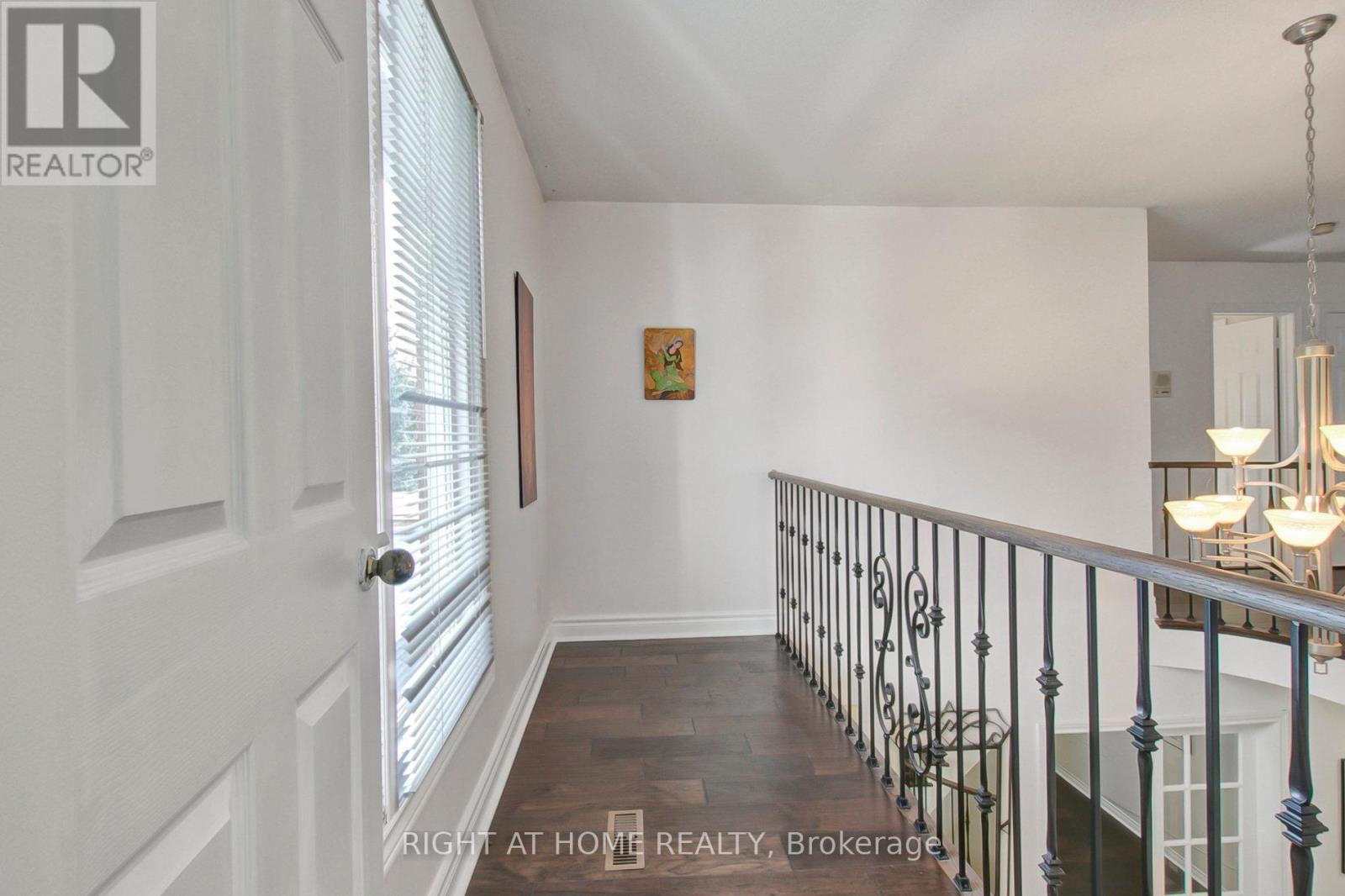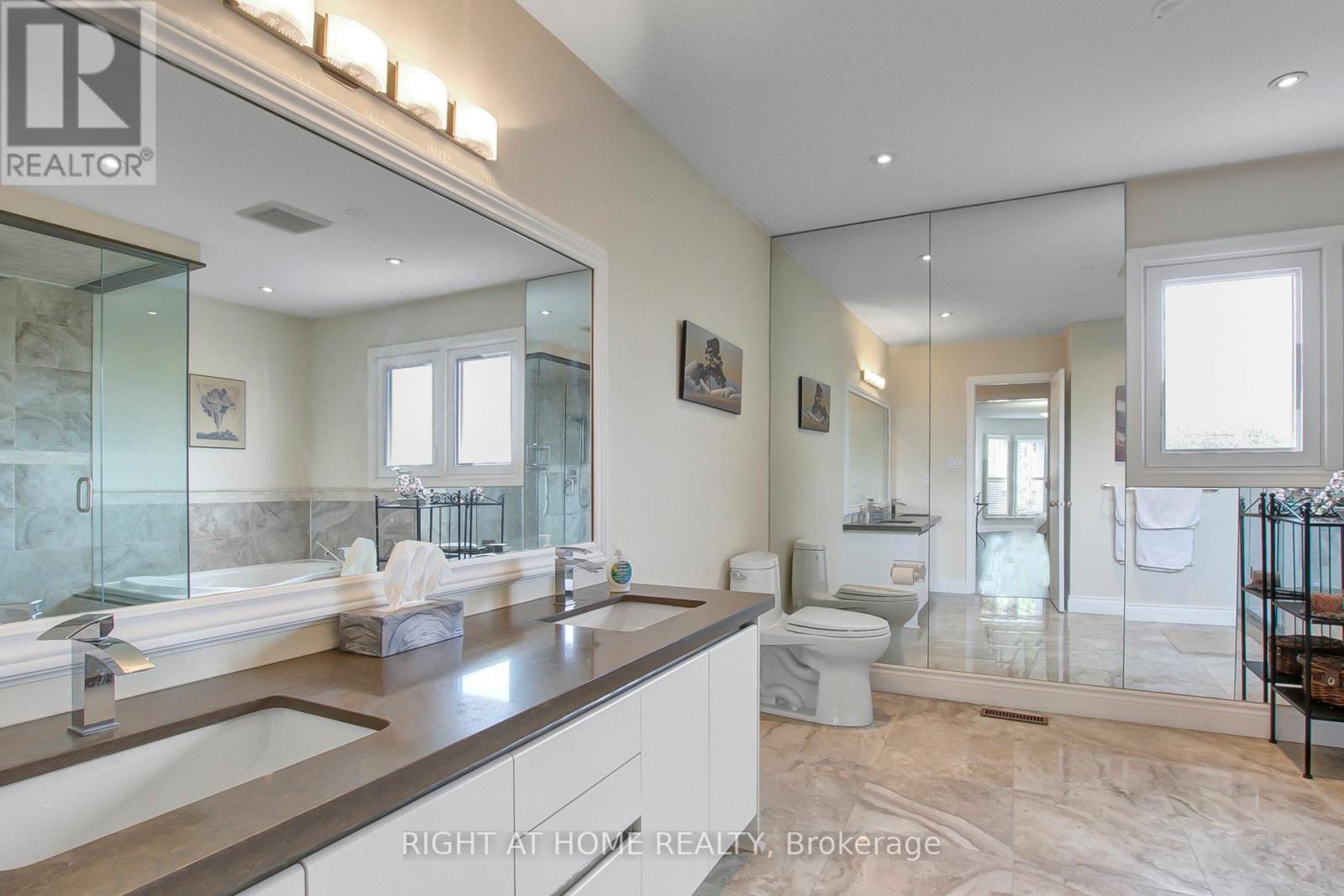5 Bedroom
4 Bathroom
3,000 - 3,500 ft2
Fireplace
Inground Pool
Central Air Conditioning
Forced Air
$2,188,000
Stunning 4+1 bed, 4 bath home on a quiet crescent in Doncrest! Recently renovated with soaring ceilings, hardwood & porcelain floors, designer kitchen, and bright open layout. Main floor includes office, elegant living & dining rooms and cozy family room with fireplace. Upstairs features a spacious primary retreat with walk-in closet & spa-like ensuite bath. Finished basement with guest suite, games/exercise area and 3-pc bath. Enjoy summers in the private backyard with pool with new equipment. Rooftop solar system earns approximately $10,000 a year until 2032, after that date it powers the home for free. Steps to top schools & amenities move-in ready! (id:53661)
Property Details
|
MLS® Number
|
N12143907 |
|
Property Type
|
Single Family |
|
Community Name
|
Doncrest |
|
Features
|
Carpet Free, Solar Equipment |
|
Parking Space Total
|
4 |
|
Pool Type
|
Inground Pool |
Building
|
Bathroom Total
|
4 |
|
Bedrooms Above Ground
|
4 |
|
Bedrooms Below Ground
|
1 |
|
Bedrooms Total
|
5 |
|
Amenities
|
Fireplace(s) |
|
Appliances
|
Garage Door Opener Remote(s), Central Vacuum, Dryer, Washer, Window Coverings |
|
Basement Development
|
Finished |
|
Basement Type
|
N/a (finished) |
|
Construction Style Attachment
|
Detached |
|
Cooling Type
|
Central Air Conditioning |
|
Exterior Finish
|
Brick |
|
Fireplace Present
|
Yes |
|
Flooring Type
|
Hardwood, Laminate, Tile |
|
Foundation Type
|
Poured Concrete |
|
Half Bath Total
|
1 |
|
Heating Fuel
|
Natural Gas |
|
Heating Type
|
Forced Air |
|
Stories Total
|
2 |
|
Size Interior
|
3,000 - 3,500 Ft2 |
|
Type
|
House |
|
Utility Water
|
Municipal Water |
Parking
Land
|
Acreage
|
No |
|
Sewer
|
Sanitary Sewer |
|
Size Depth
|
114 Ft ,9 In |
|
Size Frontage
|
49 Ft ,2 In |
|
Size Irregular
|
49.2 X 114.8 Ft |
|
Size Total Text
|
49.2 X 114.8 Ft |
Rooms
| Level |
Type |
Length |
Width |
Dimensions |
|
Second Level |
Bedroom 3 |
4.05 m |
4.05 m |
4.05 m x 4.05 m |
|
Second Level |
Bedroom 4 |
3.95 m |
3.65 m |
3.95 m x 3.65 m |
|
Second Level |
Primary Bedroom |
8 m |
4 m |
8 m x 4 m |
|
Second Level |
Bedroom 2 |
4.37 m |
3.63 m |
4.37 m x 3.63 m |
|
Basement |
Bedroom |
5.45 m |
3.9 m |
5.45 m x 3.9 m |
|
Basement |
Recreational, Games Room |
9.35 m |
3.7 m |
9.35 m x 3.7 m |
|
Basement |
Games Room |
7.65 m |
5.18 m |
7.65 m x 5.18 m |
|
Main Level |
Living Room |
8.25 m |
3.9 m |
8.25 m x 3.9 m |
|
Main Level |
Dining Room |
5 m |
3.9 m |
5 m x 3.9 m |
|
Main Level |
Family Room |
6.25 m |
3.9 m |
6.25 m x 3.9 m |
|
Main Level |
Office |
3.9 m |
3.4 m |
3.9 m x 3.4 m |
|
Main Level |
Kitchen |
3.65 m |
2.56 m |
3.65 m x 2.56 m |
|
Main Level |
Eating Area |
3.65 m |
3.63 m |
3.65 m x 3.63 m |
|
Main Level |
Foyer |
3.77 m |
2.8 m |
3.77 m x 2.8 m |
|
Main Level |
Laundry Room |
3.85 m |
2.04 m |
3.85 m x 2.04 m |
https://www.realtor.ca/real-estate/28302647/53-waltham-crescent-richmond-hill-doncrest-doncrest














































