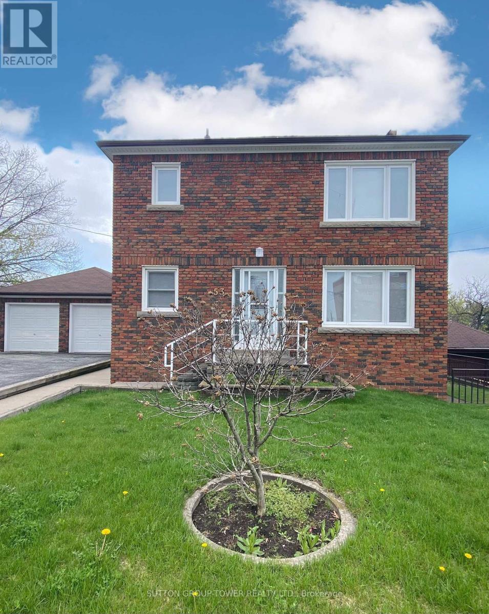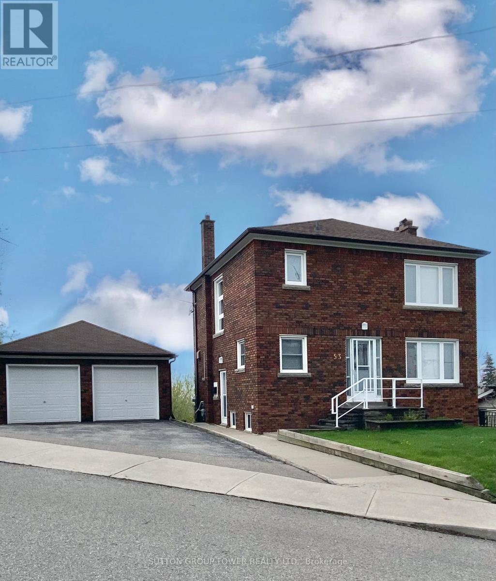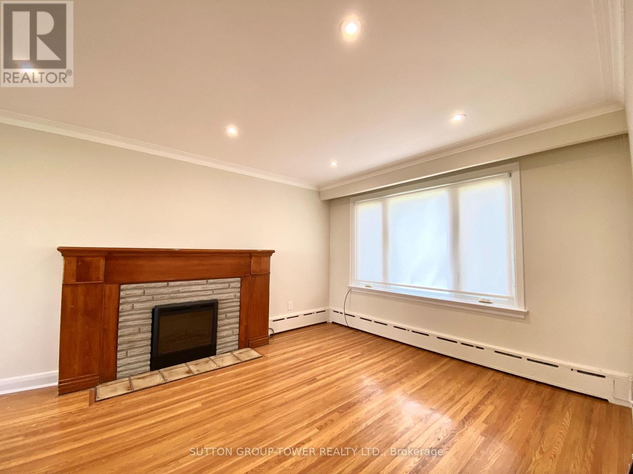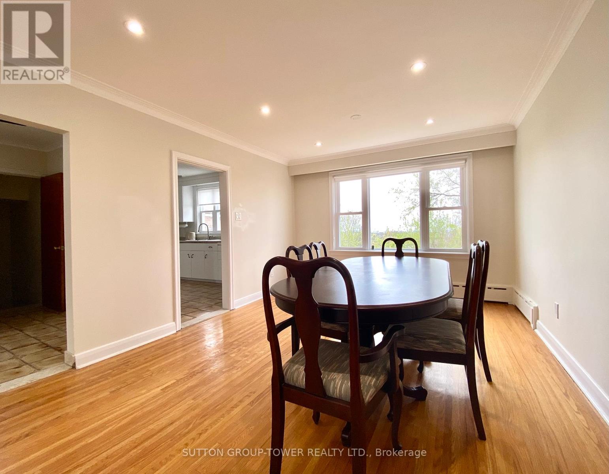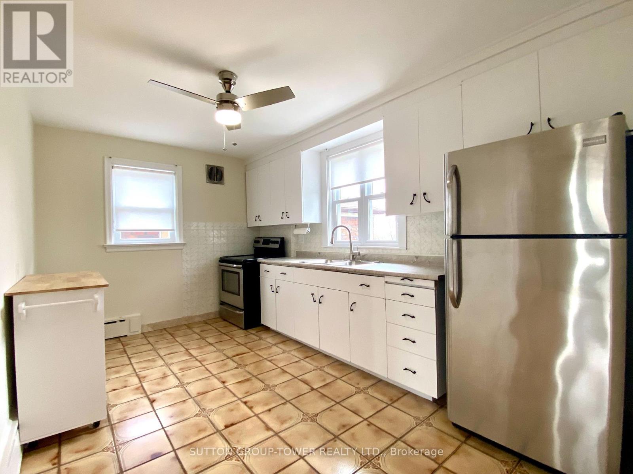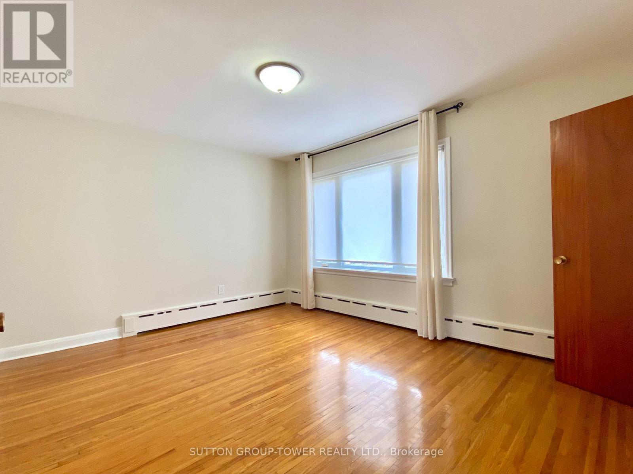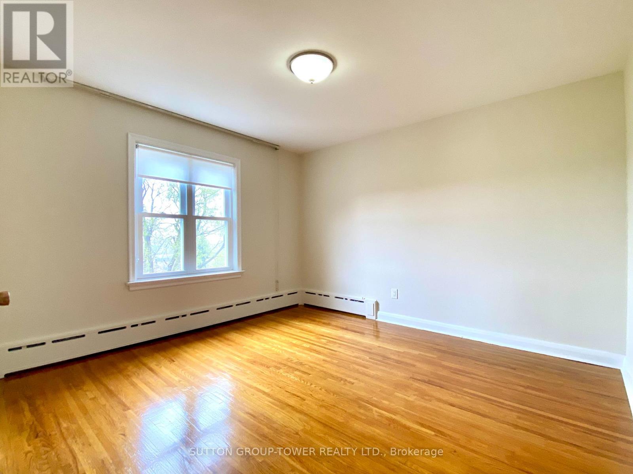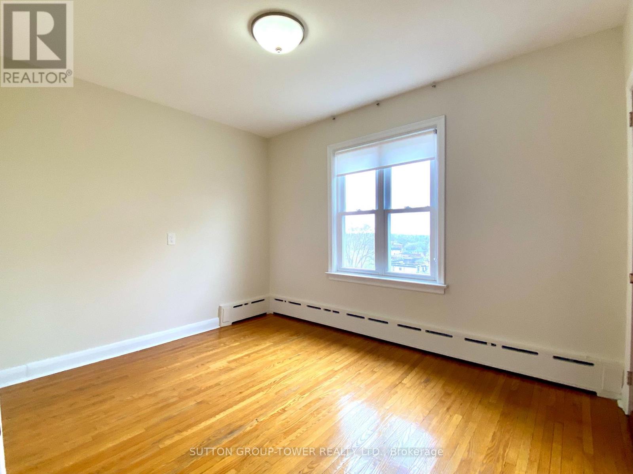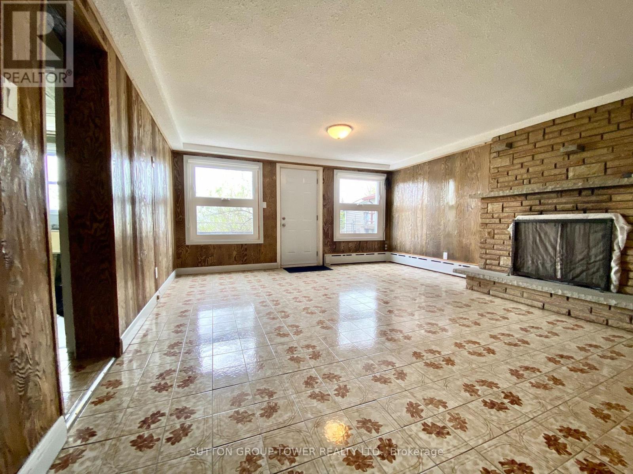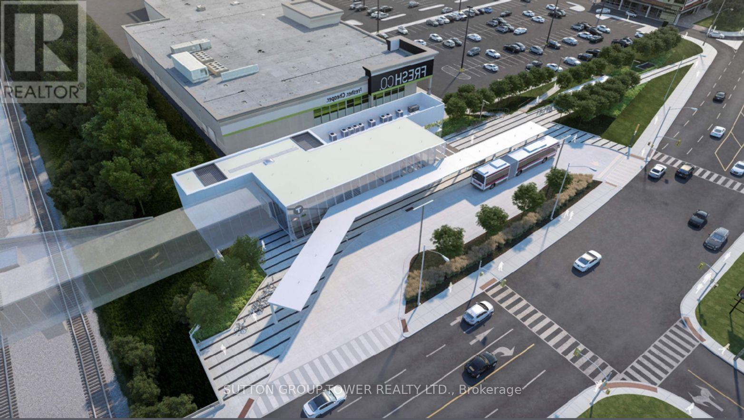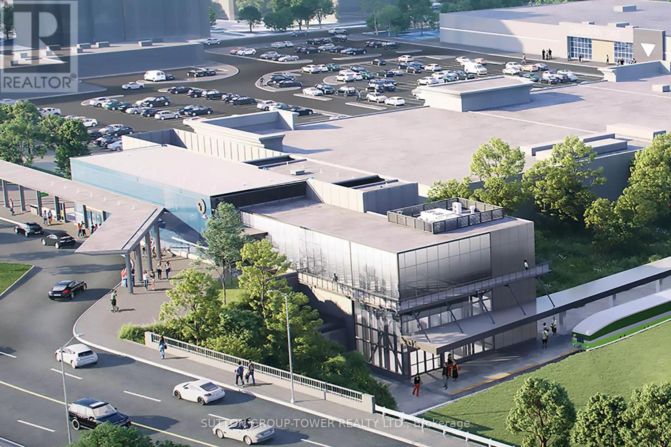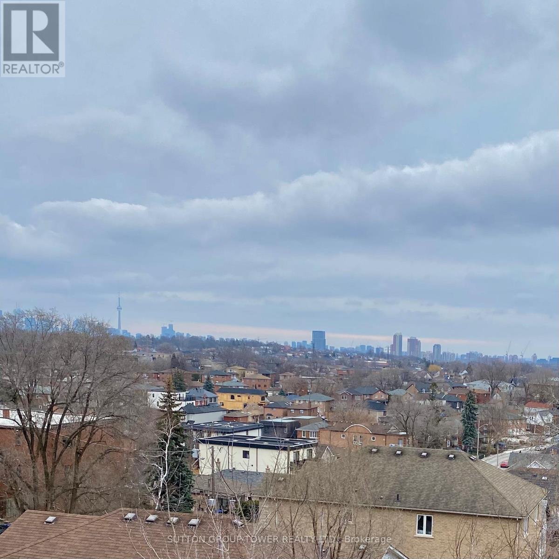5 Bedroom
2 Bathroom
1,500 - 2,000 ft2
Fireplace
Window Air Conditioner
Radiant Heat
$4,250 Monthly
Stunning Hilltop Home With City Views!Discover This Spacious , Well-Maintained House In The Heart Of Eglinton West. Enjoy 3 Large Bedrooms, Plus Extra Rooms On The Main Floor And BasementPerfect For Work Or Relaxation. Bask In Bright Living, Dining, And Kitchen Spaces, A Large Basement With Walk-Out To A Private Yard, And Parking For 5 With A Double Garage And 3 Driveway Spots. Lawn Maintenance Included; Tenant Pays Utilities. Steps To The New Caledonia LRT, Highways, Shopping, And TTC.Lease This Charming Retreat Today! (id:53661)
Property Details
|
MLS® Number
|
W12172612 |
|
Property Type
|
Single Family |
|
Neigbourhood
|
Keelesdale-Eglinton West |
|
Community Name
|
Keelesdale-Eglinton West |
|
Features
|
Carpet Free, Guest Suite |
|
Parking Space Total
|
5 |
|
View Type
|
City View |
Building
|
Bathroom Total
|
2 |
|
Bedrooms Above Ground
|
4 |
|
Bedrooms Below Ground
|
1 |
|
Bedrooms Total
|
5 |
|
Amenities
|
Fireplace(s) |
|
Basement Development
|
Finished |
|
Basement Features
|
Walk Out |
|
Basement Type
|
Full (finished) |
|
Construction Style Attachment
|
Detached |
|
Cooling Type
|
Window Air Conditioner |
|
Exterior Finish
|
Brick |
|
Fireplace Present
|
Yes |
|
Flooring Type
|
Hardwood |
|
Foundation Type
|
Block |
|
Heating Fuel
|
Natural Gas |
|
Heating Type
|
Radiant Heat |
|
Stories Total
|
2 |
|
Size Interior
|
1,500 - 2,000 Ft2 |
|
Type
|
House |
|
Utility Water
|
Municipal Water |
Parking
Land
|
Acreage
|
No |
|
Sewer
|
Sanitary Sewer |
Rooms
| Level |
Type |
Length |
Width |
Dimensions |
|
Second Level |
Bedroom |
|
|
Measurements not available |
|
Second Level |
Bedroom |
|
|
Measurements not available |
|
Second Level |
Bedroom |
|
|
Measurements not available |
|
Main Level |
Living Room |
|
|
Measurements not available |
|
Main Level |
Dining Room |
|
|
Measurements not available |
|
Main Level |
Kitchen |
|
|
Measurements not available |
|
Main Level |
Bedroom |
|
|
Measurements not available |
https://www.realtor.ca/real-estate/28365401/53-venn-crescent-toronto-keelesdale-eglinton-west-keelesdale-eglinton-west

