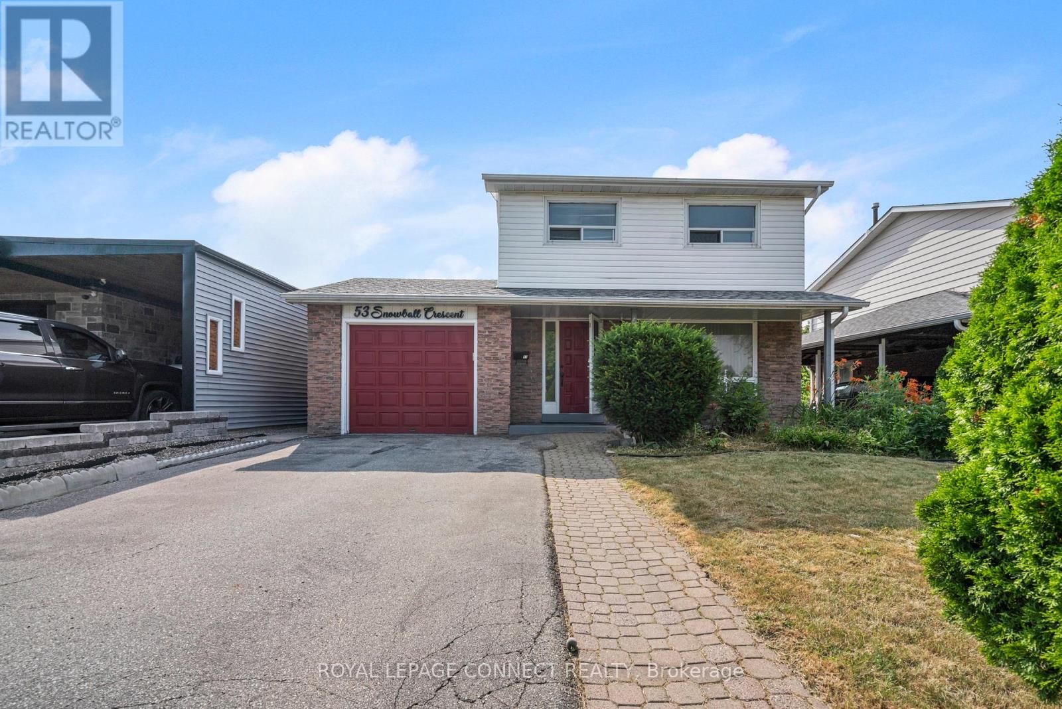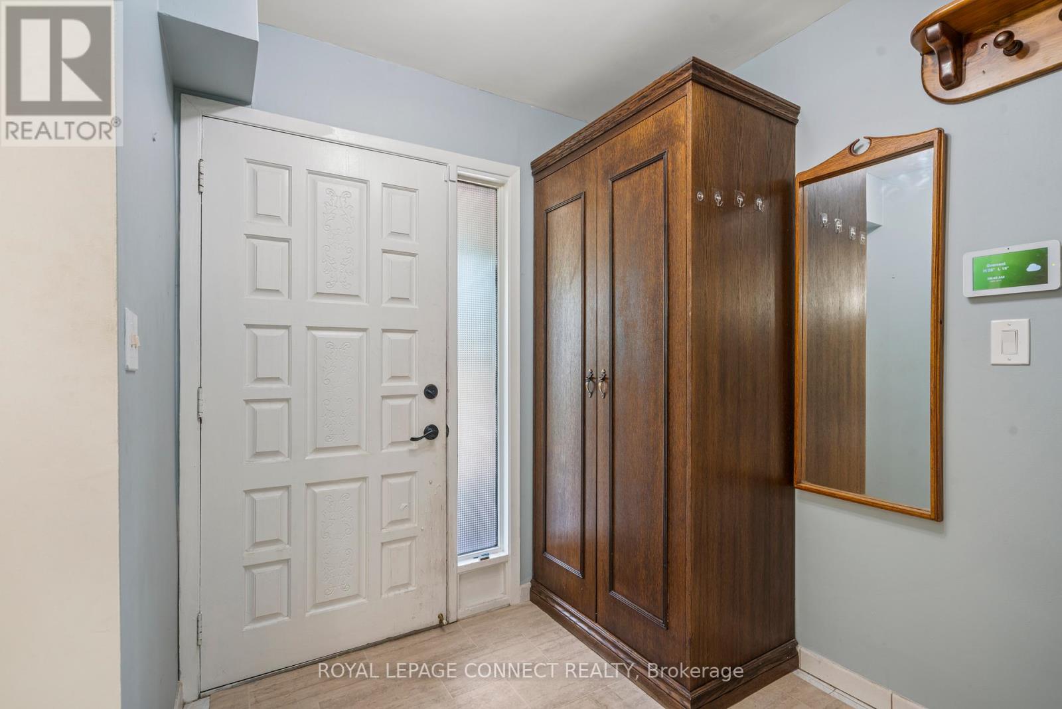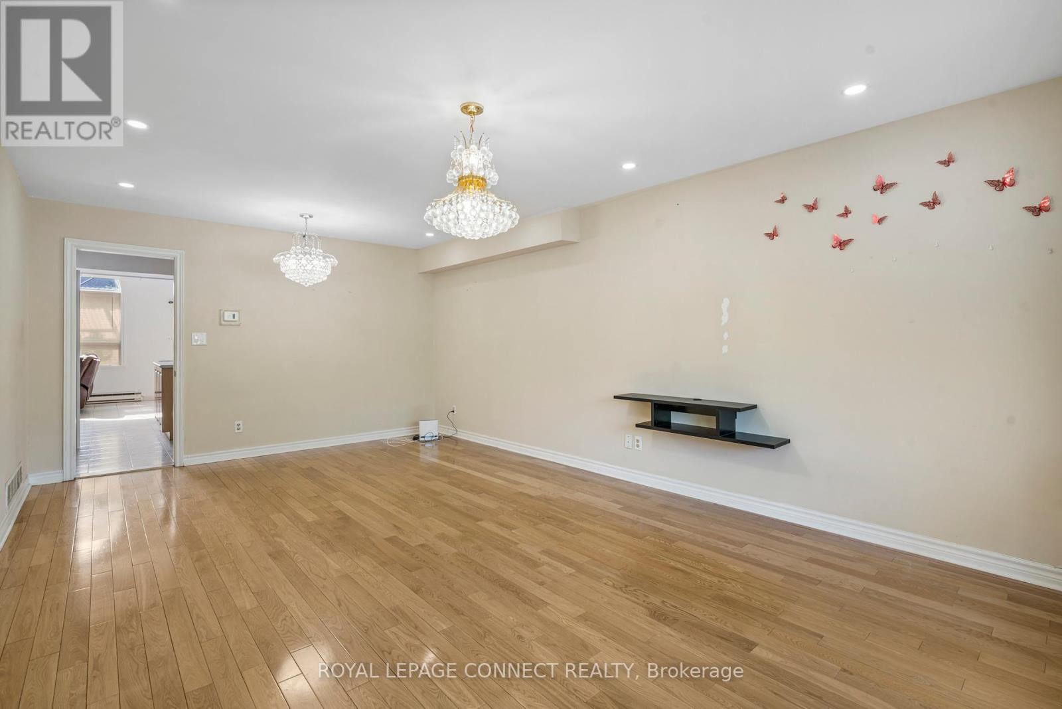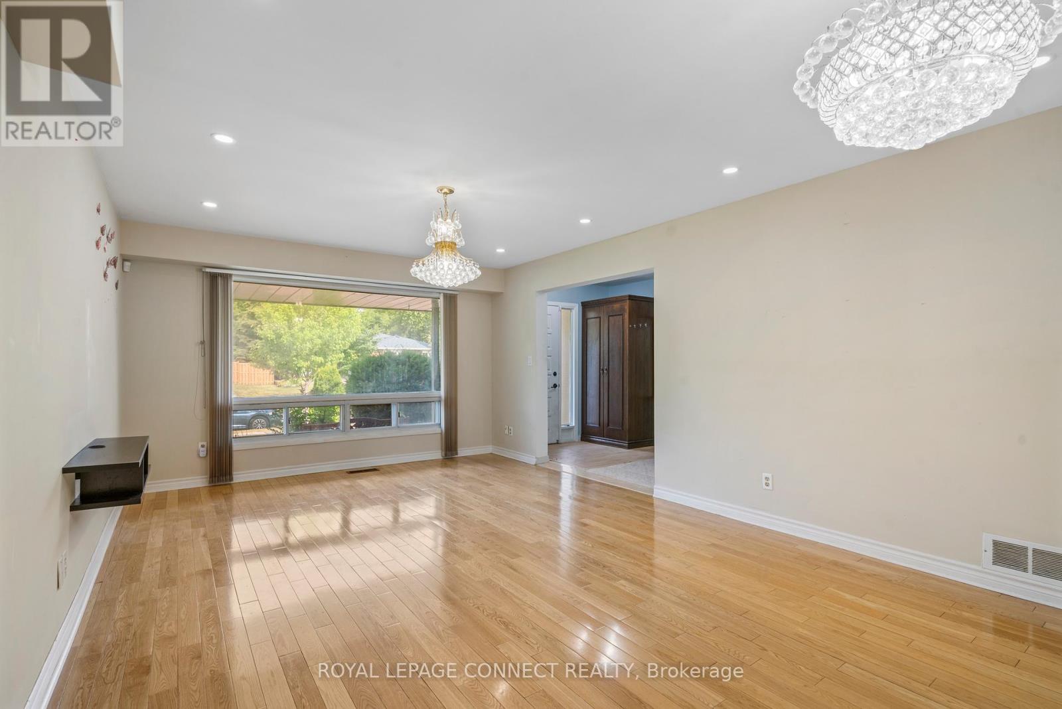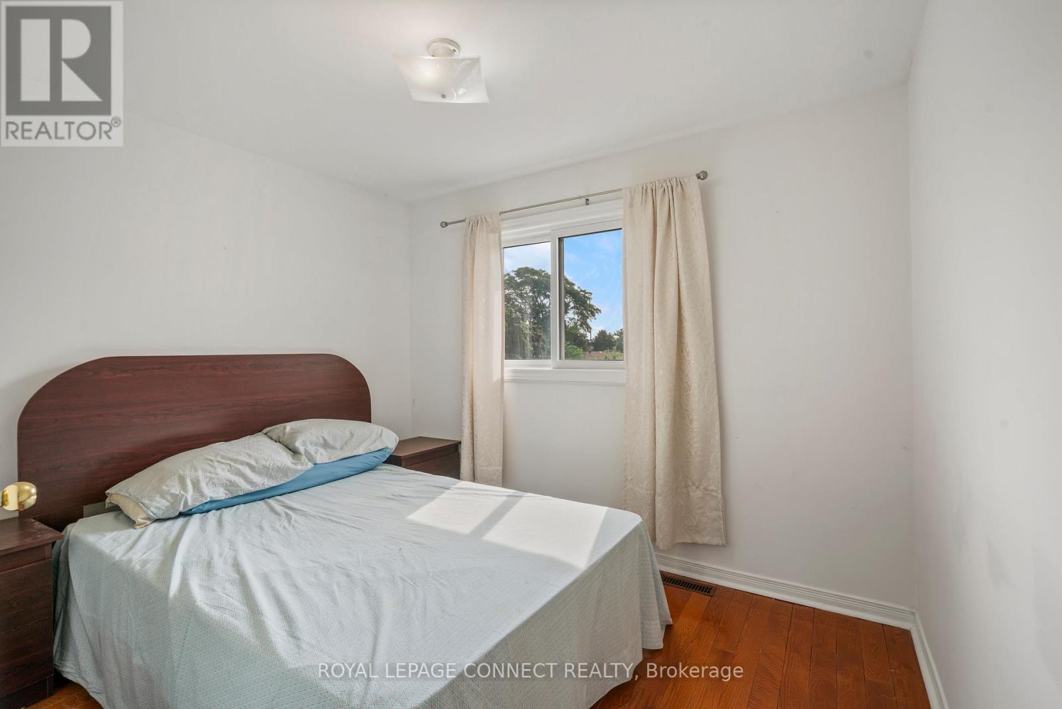4 Bedroom
4 Bathroom
1,500 - 2,000 ft2
Fireplace
Central Air Conditioning
Forced Air
$975,000
Welcome to This Beautifully Expanded 3+1 Bedroom Family Home in the Heart of Malvern! Centrally located in the highly sought-after Malvern community, this charming home features a rare 416 sq ft custom rear extension that includes a spacious kitchen, full-size breakfast area, and a stunning family room with soaring cathedral ceilings. Enjoy hardwood floors throughout, and freshly painted interiors (excluding the living/dining room). Step out onto a large private deck, perfect for entertaining. The rear gate provides convenient access to TTC. A separate entrance to the basement apartment with its own kitchen offers excellent rental income potential or space for extended family. Dont miss this unique opportunity to own a versatile and beautifully maintained home in a prime location! (id:53661)
Property Details
|
MLS® Number
|
E12293747 |
|
Property Type
|
Single Family |
|
Neigbourhood
|
Scarborough |
|
Community Name
|
Malvern |
|
Features
|
Carpet Free |
|
Parking Space Total
|
3 |
Building
|
Bathroom Total
|
4 |
|
Bedrooms Above Ground
|
3 |
|
Bedrooms Below Ground
|
1 |
|
Bedrooms Total
|
4 |
|
Appliances
|
Garage Door Opener Remote(s), Dishwasher, Dryer, Two Stoves, Washer, Two Refrigerators |
|
Basement Features
|
Apartment In Basement |
|
Basement Type
|
N/a |
|
Construction Style Attachment
|
Detached |
|
Cooling Type
|
Central Air Conditioning |
|
Exterior Finish
|
Brick, Aluminum Siding |
|
Fireplace Present
|
Yes |
|
Flooring Type
|
Hardwood, Ceramic |
|
Foundation Type
|
Concrete |
|
Half Bath Total
|
1 |
|
Heating Fuel
|
Natural Gas |
|
Heating Type
|
Forced Air |
|
Stories Total
|
2 |
|
Size Interior
|
1,500 - 2,000 Ft2 |
|
Type
|
House |
|
Utility Water
|
Municipal Water |
Parking
Land
|
Acreage
|
No |
|
Sewer
|
Sanitary Sewer |
|
Size Depth
|
125 Ft |
|
Size Frontage
|
42 Ft |
|
Size Irregular
|
42 X 125 Ft |
|
Size Total Text
|
42 X 125 Ft |
Rooms
| Level |
Type |
Length |
Width |
Dimensions |
|
Second Level |
Primary Bedroom |
3.2 m |
3.05 m |
3.2 m x 3.05 m |
|
Second Level |
Bedroom 2 |
3.01 m |
2.64 m |
3.01 m x 2.64 m |
|
Second Level |
Bedroom 3 |
3.44 m |
3.33 m |
3.44 m x 3.33 m |
|
Second Level |
Bedroom 4 |
3.2 m |
3.88 m |
3.2 m x 3.88 m |
|
Lower Level |
Living Room |
3.98 m |
3.5 m |
3.98 m x 3.5 m |
|
Lower Level |
Kitchen |
3.67 m |
4.13 m |
3.67 m x 4.13 m |
|
Lower Level |
Bedroom |
3.98 m |
2.6 m |
3.98 m x 2.6 m |
|
Main Level |
Dining Room |
6.29 m |
3.78 m |
6.29 m x 3.78 m |
|
Main Level |
Kitchen |
5 m |
4.9 m |
5 m x 4.9 m |
|
Main Level |
Eating Area |
3.06 m |
2.45 m |
3.06 m x 2.45 m |
|
Main Level |
Family Room |
4.3 m |
4.39 m |
4.3 m x 4.39 m |
|
Main Level |
Foyer |
2.43 m |
2.23 m |
2.43 m x 2.23 m |
https://www.realtor.ca/real-estate/28624557/53-snowball-crescent-toronto-malvern-malvern

