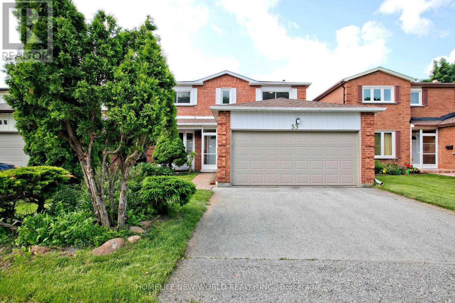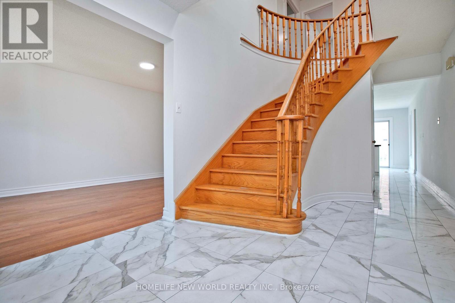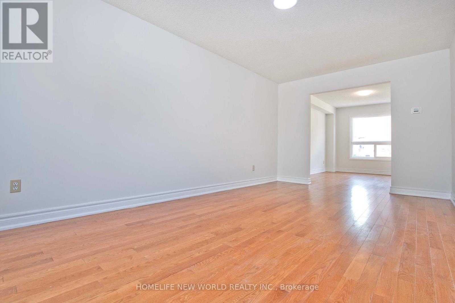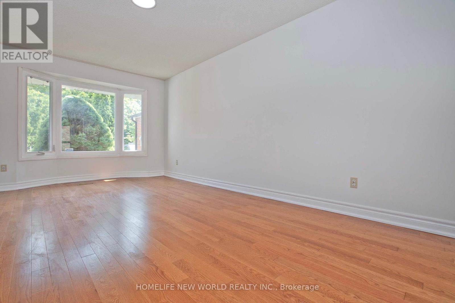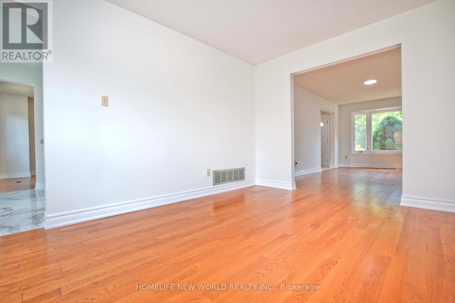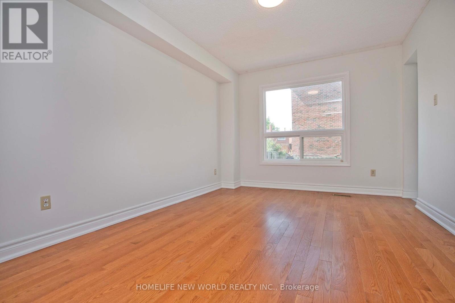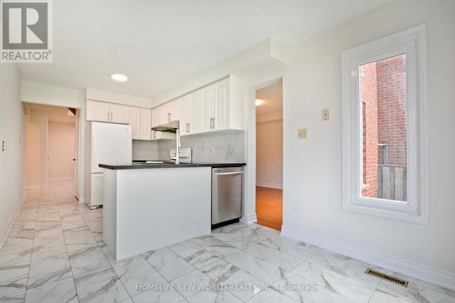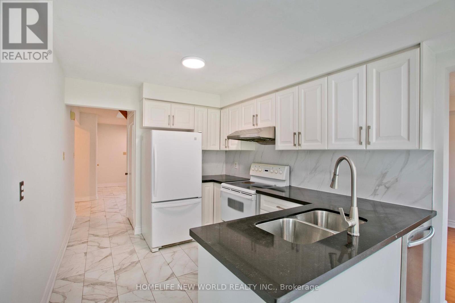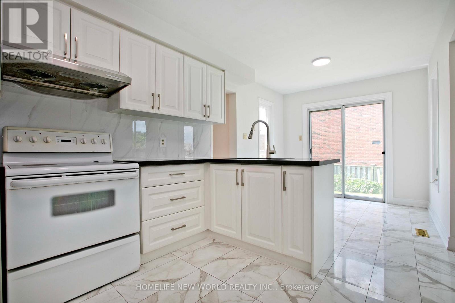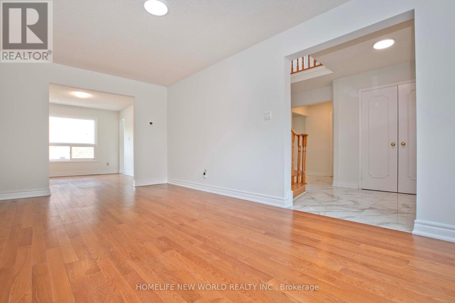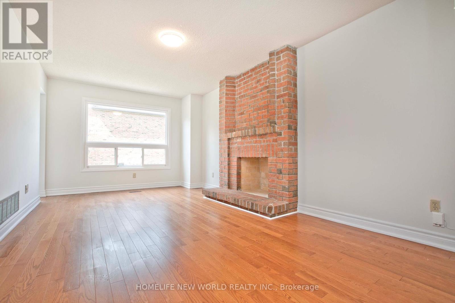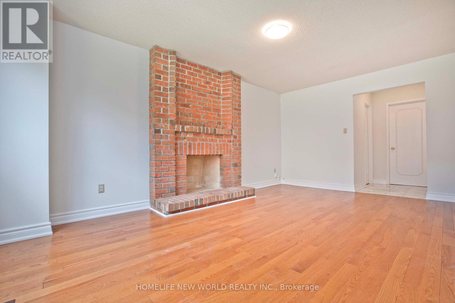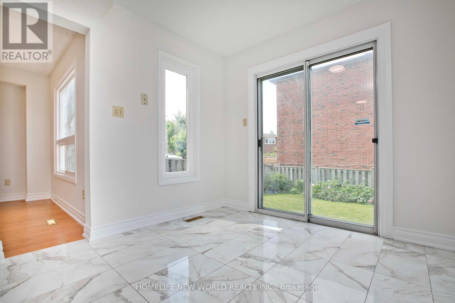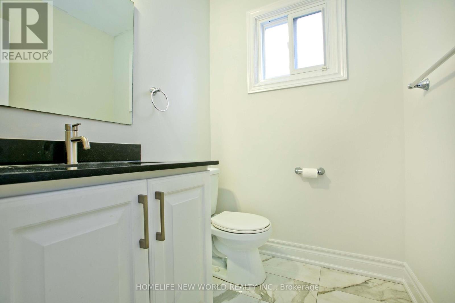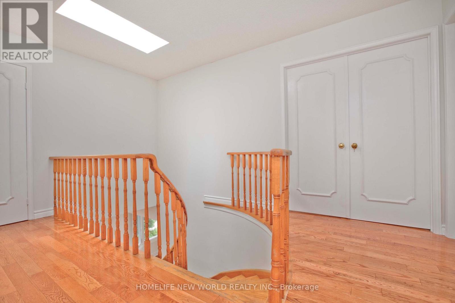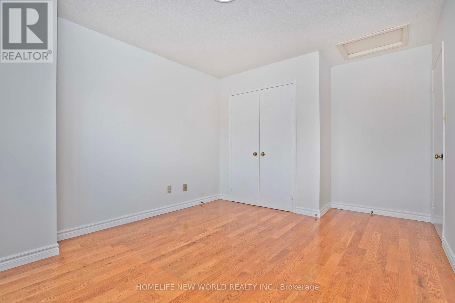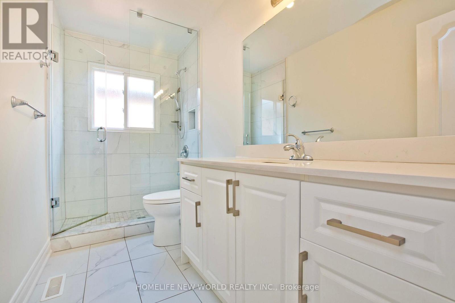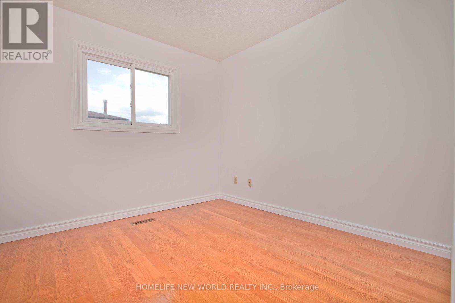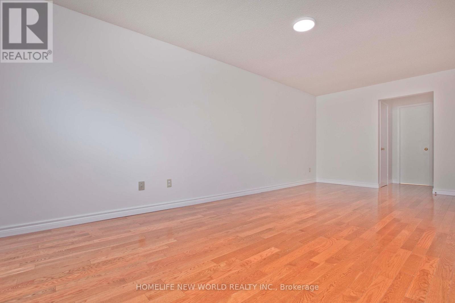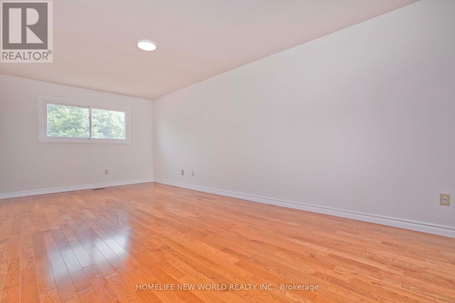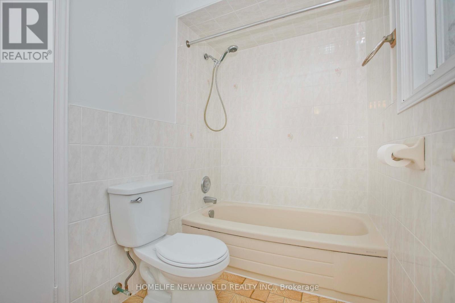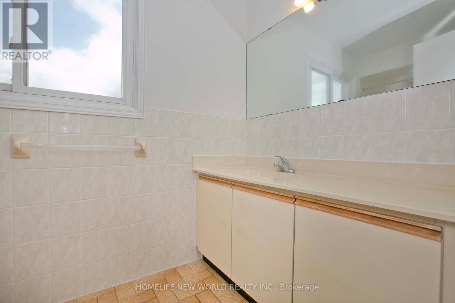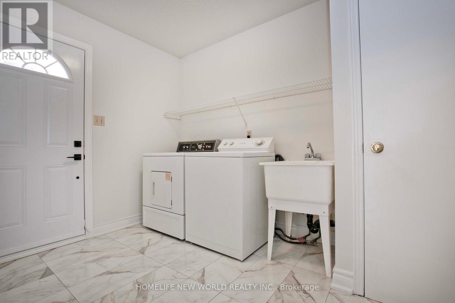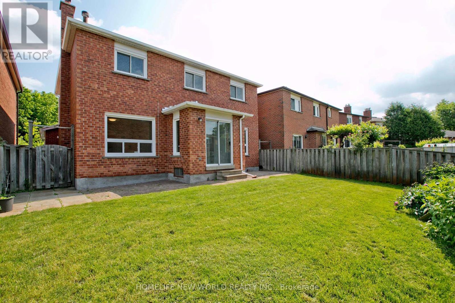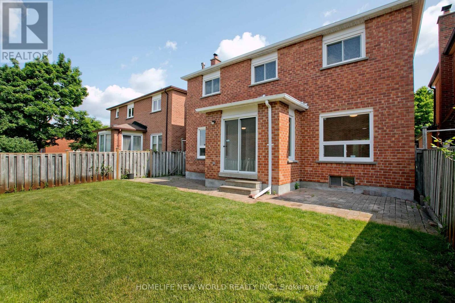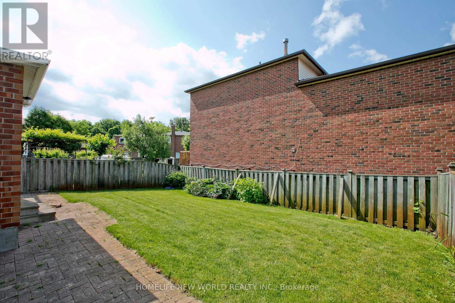4 Bedroom
3 Bathroom
2,000 - 2,500 ft2
Central Air Conditioning
Forced Air
$1,549,000
Well maintained by original owners, this all-brick 4-bedrooms, the home features spacious formal living and dining rooms with hardwood flooring. The modern kitchen is equipped with appliances, backsplash, and a bright breakfast area that leads to the backyard, perfect for relaxed outdoor dining. The main floor also offers a private side entrance, a beautifully crafted solid oak staircase. Upstairs, the primary bedroom show cases hardwood flooring, a walk-in closet. this single-family residence is surrounded by well-maintained, all-brick homes boasting solid curb appeal and established street appeal. Transit is a breeze TTC access steps away, plus easy commutes via Steeles Ave and nearby GO/Milliken options. Living here means you're minutes from Pacific Mall, community parks, rec centres, and a vibrant mix of restaurants and shops. Buyers can look forward to cleaner sweeps, thoughtful renovations, .With well-tended yards, solid home values, and easy access to educational, retail, and transit amenities, 53 Sanwood Blvd offers a rare opportunity to step into a thriving Toronto area neighbourhood. (id:53661)
Property Details
|
MLS® Number
|
E12211778 |
|
Property Type
|
Single Family |
|
Neigbourhood
|
Steeles |
|
Community Name
|
Steeles |
|
Equipment Type
|
None |
|
Parking Space Total
|
4 |
|
Rental Equipment Type
|
None |
Building
|
Bathroom Total
|
3 |
|
Bedrooms Above Ground
|
4 |
|
Bedrooms Total
|
4 |
|
Appliances
|
Dryer, Stove, Washer, Refrigerator |
|
Basement Development
|
Unfinished |
|
Basement Type
|
N/a (unfinished) |
|
Construction Style Attachment
|
Detached |
|
Cooling Type
|
Central Air Conditioning |
|
Exterior Finish
|
Brick |
|
Flooring Type
|
Hardwood, Ceramic |
|
Foundation Type
|
Concrete |
|
Half Bath Total
|
1 |
|
Heating Fuel
|
Natural Gas |
|
Heating Type
|
Forced Air |
|
Stories Total
|
2 |
|
Size Interior
|
2,000 - 2,500 Ft2 |
|
Type
|
House |
|
Utility Water
|
Municipal Water |
Parking
Land
|
Acreage
|
No |
|
Sewer
|
Sanitary Sewer |
|
Size Depth
|
103 Ft ,6 In |
|
Size Frontage
|
39 Ft ,4 In |
|
Size Irregular
|
39.4 X 103.5 Ft |
|
Size Total Text
|
39.4 X 103.5 Ft |
Rooms
| Level |
Type |
Length |
Width |
Dimensions |
|
Second Level |
Primary Bedroom |
8.12 m |
3.33 m |
8.12 m x 3.33 m |
|
Second Level |
Bedroom 2 |
4.9 m |
3.1 m |
4.9 m x 3.1 m |
|
Second Level |
Bedroom 3 |
4.15 m |
3.38 m |
4.15 m x 3.38 m |
|
Second Level |
Bedroom 4 |
3.38 m |
4.2 m |
3.38 m x 4.2 m |
|
Main Level |
Living Room |
5.37 m |
3.16 m |
5.37 m x 3.16 m |
|
Main Level |
Dining Room |
4.2 m |
3.21 m |
4.2 m x 3.21 m |
|
Main Level |
Family Room |
6.98 m |
3.32 m |
6.98 m x 3.32 m |
|
Main Level |
Kitchen |
3.04 m |
2.29 m |
3.04 m x 2.29 m |
https://www.realtor.ca/real-estate/28449752/53-sanwood-boulevard-toronto-steeles-steeles

