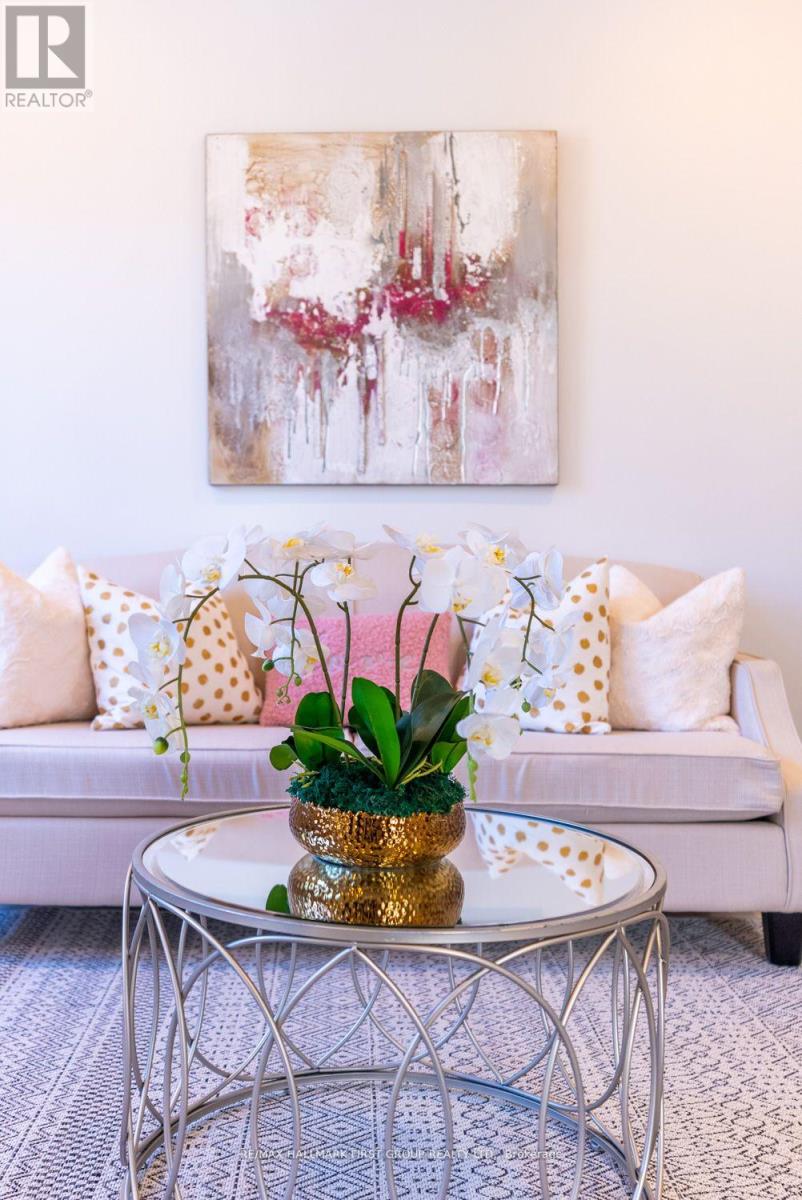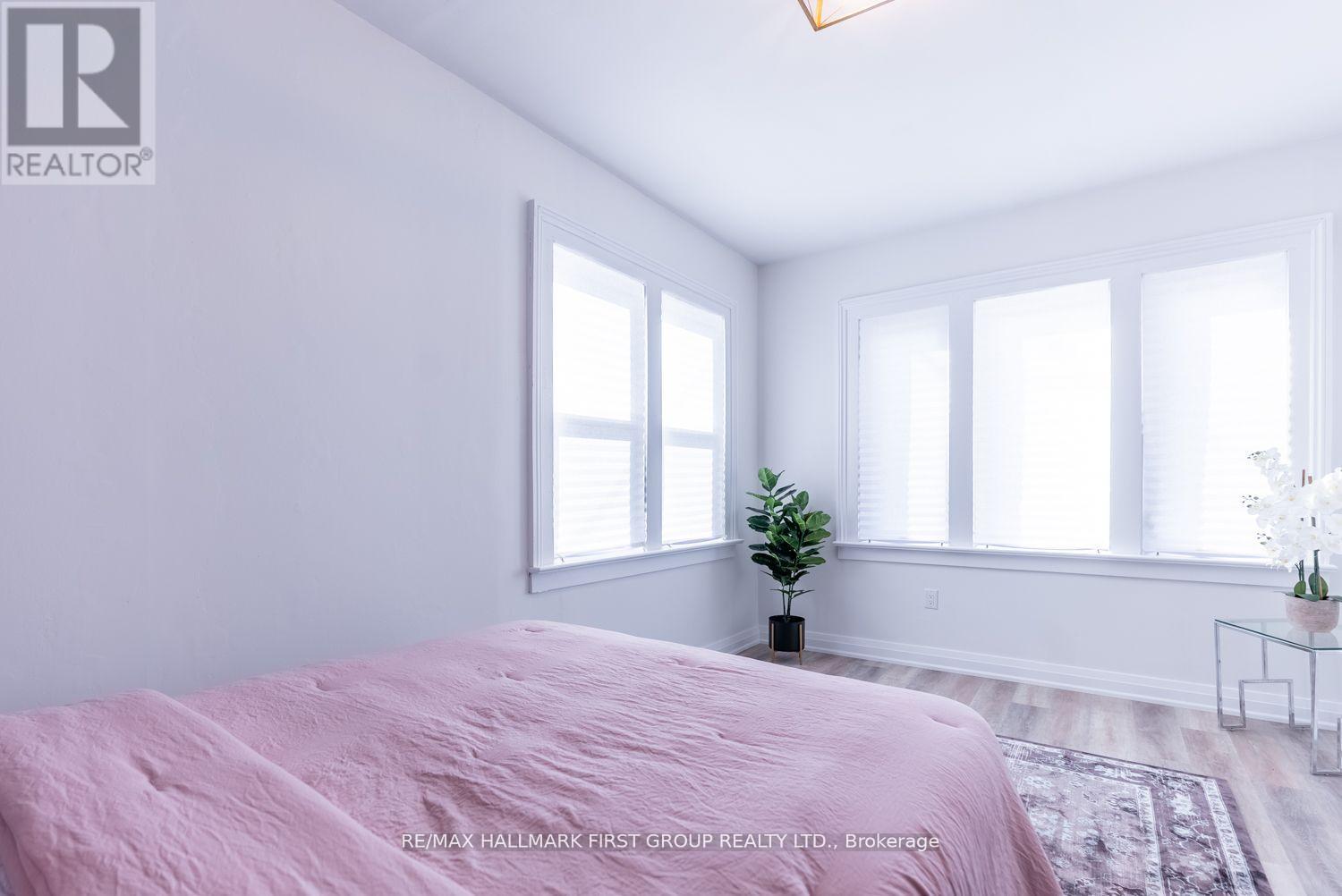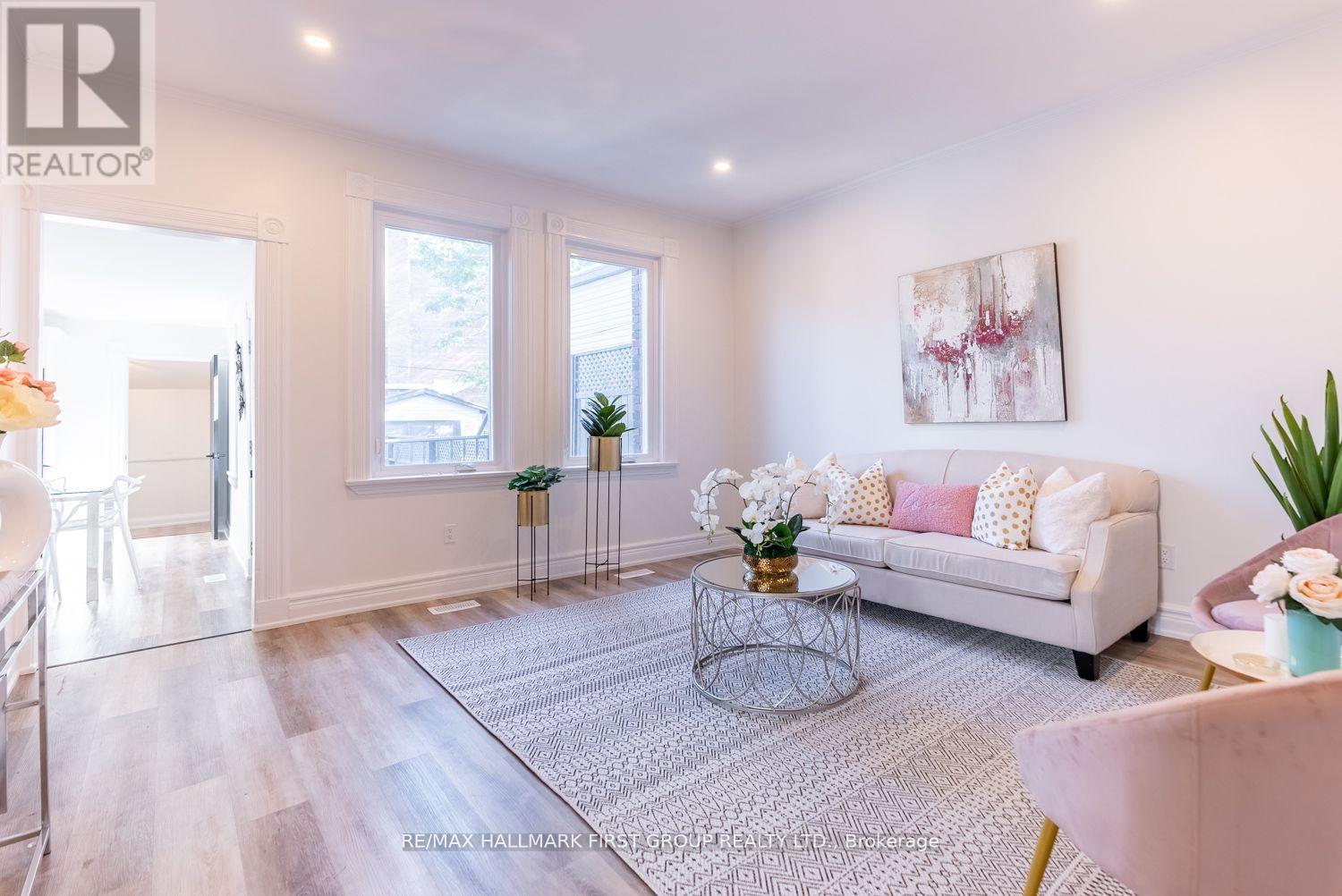2 Bedroom
1 Bathroom
700 - 1,100 ft2
Bungalow
Central Air Conditioning
Forced Air
$1,750 Monthly
This Traditionally Layout Bungalow Has Been Completely Transformed Into A Warm And Very "On-Trend" Home. You're Sure To Love The 9 Ft Ceiling, Bold Finishes, And Fenced In Back Yard. Find Yourself In The Core Of St. Catharines Close To Downtown, 406, And QEW Access. Updated In 2021: Floors, Kitchen, Bathroom, Windows, Ac, And Lighting Fixtures. (id:53661)
Property Details
|
MLS® Number
|
X12147290 |
|
Property Type
|
Single Family |
|
Parking Space Total
|
2 |
Building
|
Bathroom Total
|
1 |
|
Bedrooms Above Ground
|
2 |
|
Bedrooms Total
|
2 |
|
Appliances
|
Dishwasher, Dryer, Stove, Washer, Refrigerator |
|
Architectural Style
|
Bungalow |
|
Basement Development
|
Unfinished |
|
Basement Type
|
N/a (unfinished) |
|
Construction Style Attachment
|
Detached |
|
Cooling Type
|
Central Air Conditioning |
|
Exterior Finish
|
Aluminum Siding, Vinyl Siding |
|
Foundation Type
|
Concrete |
|
Heating Fuel
|
Natural Gas |
|
Heating Type
|
Forced Air |
|
Stories Total
|
1 |
|
Size Interior
|
700 - 1,100 Ft2 |
|
Type
|
House |
|
Utility Water
|
Municipal Water |
Parking
Land
|
Acreage
|
No |
|
Sewer
|
Sanitary Sewer |
|
Size Depth
|
93 Ft ,4 In |
|
Size Frontage
|
32 Ft ,6 In |
|
Size Irregular
|
32.5 X 93.4 Ft |
|
Size Total Text
|
32.5 X 93.4 Ft |
Rooms
| Level |
Type |
Length |
Width |
Dimensions |
|
Main Level |
Bedroom |
3.3 m |
4.8 m |
3.3 m x 4.8 m |
|
Main Level |
Bedroom |
3.4 m |
2.3 m |
3.4 m x 2.3 m |
|
Main Level |
Living Room |
4.4 m |
4.3 m |
4.4 m x 4.3 m |
|
Main Level |
Kitchen |
4.8 m |
4.3 m |
4.8 m x 4.3 m |
|
Main Level |
Laundry Room |
2.3 m |
2.2 m |
2.3 m x 2.2 m |
|
Main Level |
Pantry |
1.5 m |
2.2 m |
1.5 m x 2.2 m |
https://www.realtor.ca/real-estate/28310679/53-queenston-street-st-catharines




































