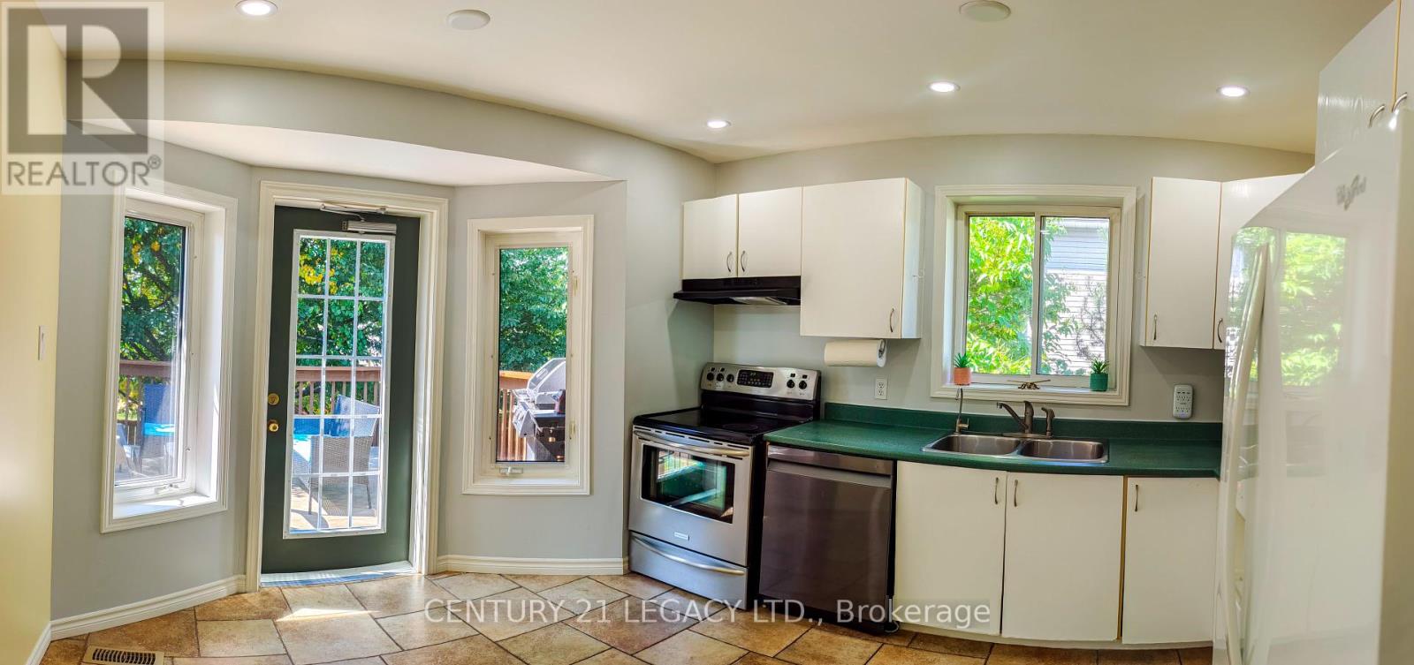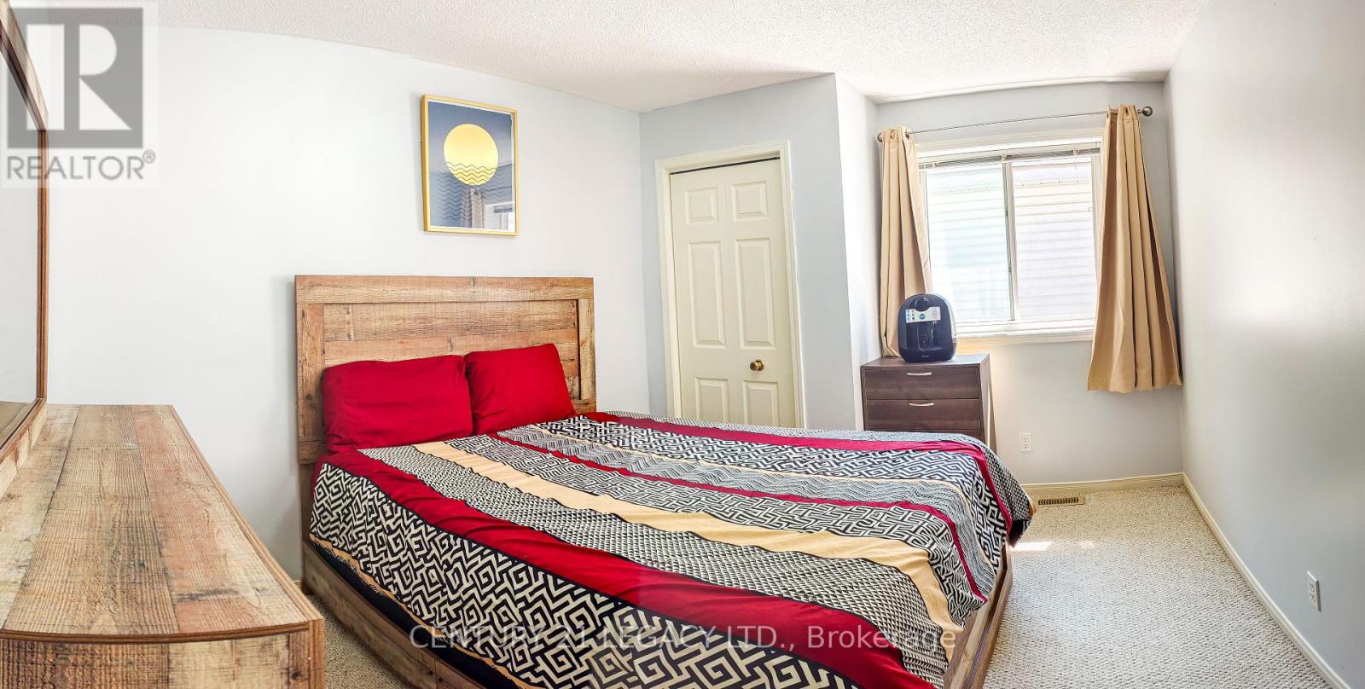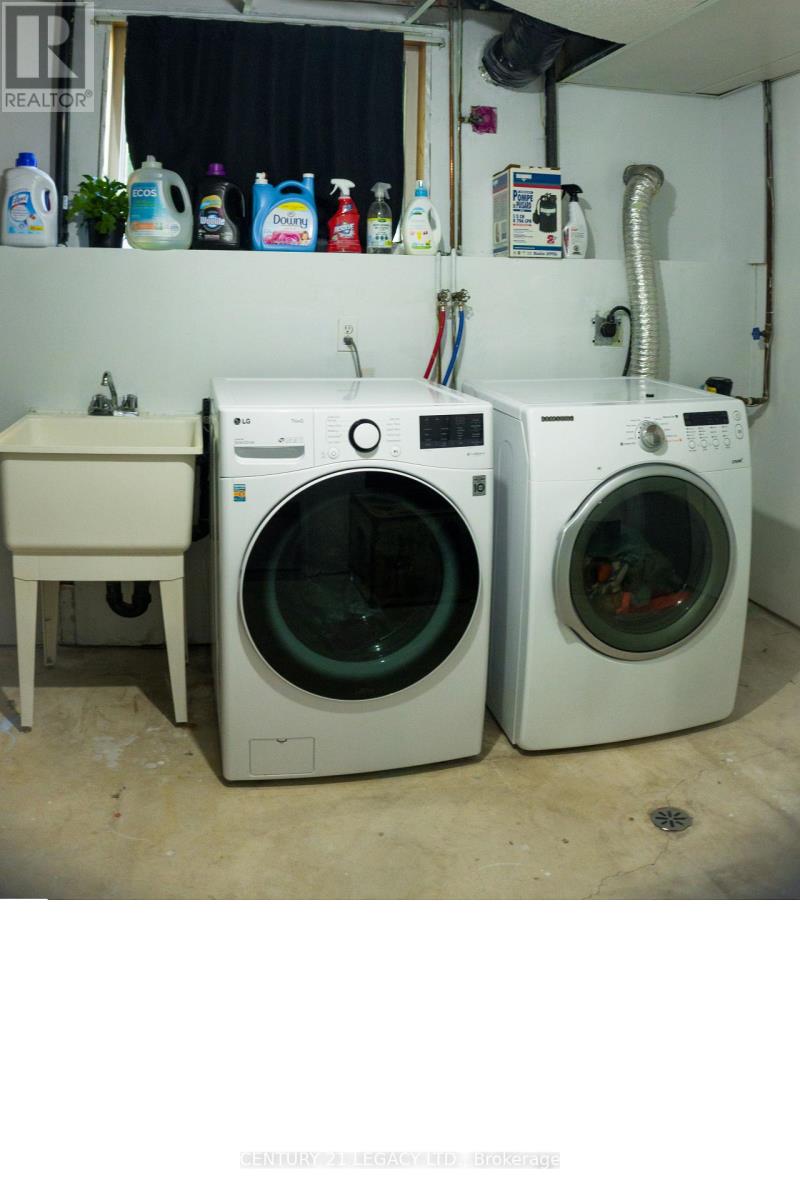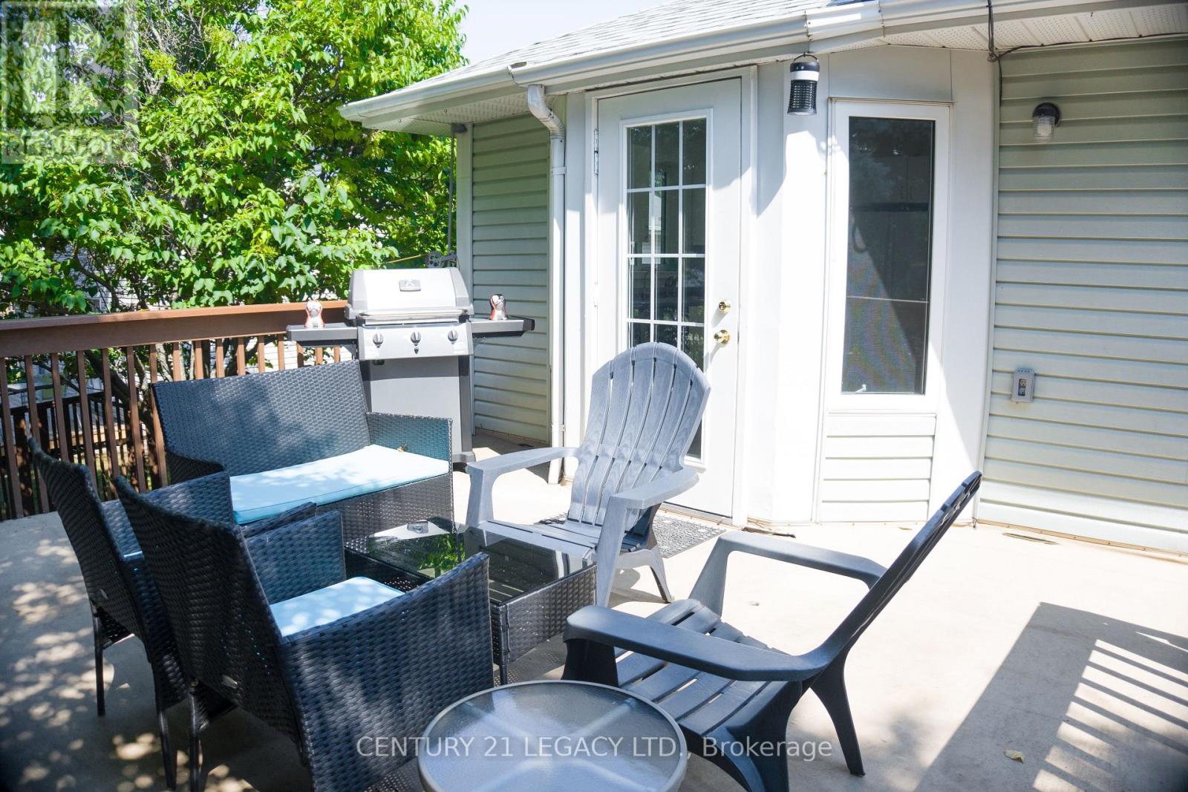4 Bedroom
2 Bathroom
1,100 - 1,500 ft2
Bungalow
Fireplace
Central Air Conditioning
Forced Air
$599,999
Welcome to this meticulously maintained home at 53 Pond Hollow in the serene South End of Sudbury! This Cozy Bungalow is a total of 3 bedrooms along with 2 full bath on each floor, a good spacious Office/Den can be converted into small 4th bedroom. Natural light fooding through the numerous windows, creating a warm and inviting atmosphere throughout. Spacious living Room and family room on both floor areas provide ample room for relaxation and entertainment, Gas fireplace in the Lower Level. A convenient deck just steps away, perfect for BBQ or morning coffee amidst the tranquility of your fully fenced backyard. Freshly Painted and POT Lights Thru-out the house and New Floor in the basement. Schedule your showing today and prepare to be captivated by all that this exceptional home has to offer! (id:53661)
Property Details
|
MLS® Number
|
X12164344 |
|
Property Type
|
Single Family |
|
Neigbourhood
|
Sudbury |
|
Community Name
|
Sudbury |
|
Features
|
Sump Pump |
|
Parking Space Total
|
5 |
Building
|
Bathroom Total
|
2 |
|
Bedrooms Above Ground
|
2 |
|
Bedrooms Below Ground
|
2 |
|
Bedrooms Total
|
4 |
|
Appliances
|
Water Heater, Water Purifier, Dishwasher, Dryer, Garage Door Opener, Stove, Washer, Refrigerator |
|
Architectural Style
|
Bungalow |
|
Basement Development
|
Finished |
|
Basement Type
|
Full (finished) |
|
Construction Style Attachment
|
Detached |
|
Cooling Type
|
Central Air Conditioning |
|
Exterior Finish
|
Concrete Block, Vinyl Siding |
|
Fireplace Present
|
Yes |
|
Foundation Type
|
Concrete |
|
Heating Fuel
|
Natural Gas |
|
Heating Type
|
Forced Air |
|
Stories Total
|
1 |
|
Size Interior
|
1,100 - 1,500 Ft2 |
|
Type
|
House |
|
Utility Water
|
Municipal Water |
Parking
Land
|
Acreage
|
No |
|
Sewer
|
Sanitary Sewer |
|
Size Depth
|
98 Ft ,4 In |
|
Size Frontage
|
50 Ft ,10 In |
|
Size Irregular
|
50.9 X 98.4 Ft |
|
Size Total Text
|
50.9 X 98.4 Ft|under 1/2 Acre |
|
Zoning Description
|
R1-5 |
Rooms
| Level |
Type |
Length |
Width |
Dimensions |
|
Basement |
Family Room |
6.9799 m |
3.8405 m |
6.9799 m x 3.8405 m |
|
Basement |
Bedroom 3 |
3.4442 m |
3.048 m |
3.4442 m x 3.048 m |
|
Basement |
Den |
3.3528 m |
3.048 m |
3.3528 m x 3.048 m |
|
Basement |
Laundry Room |
3.9014 m |
2.7432 m |
3.9014 m x 2.7432 m |
|
Basement |
Bathroom |
|
|
Measurements not available |
|
Main Level |
Living Room |
7.0104 m |
4.5415 m |
7.0104 m x 4.5415 m |
|
Main Level |
Primary Bedroom |
4.2672 m |
3.3528 m |
4.2672 m x 3.3528 m |
|
Main Level |
Bathroom |
|
|
Measurements not available |
|
Main Level |
Bedroom 2 |
3.7186 m |
3.048 m |
3.7186 m x 3.048 m |
|
Main Level |
Kitchen |
3.6911 m |
3.0815 m |
3.6911 m x 3.0815 m |
|
Main Level |
Foyer |
1.8288 m |
1.524 m |
1.8288 m x 1.524 m |
https://www.realtor.ca/real-estate/28347732/53-pond-hollow-drive-greater-sudbury-sudbury-sudbury




































