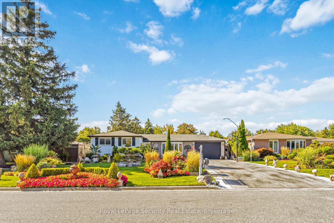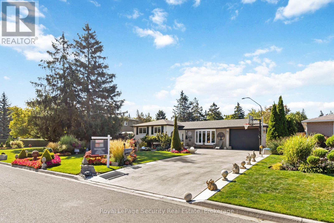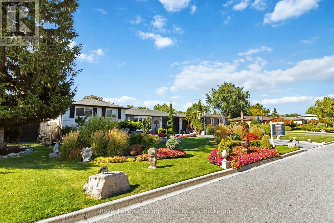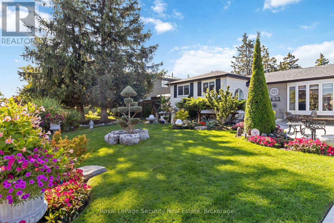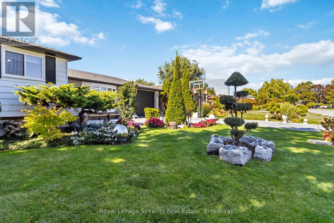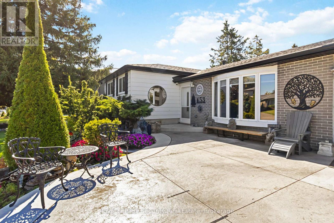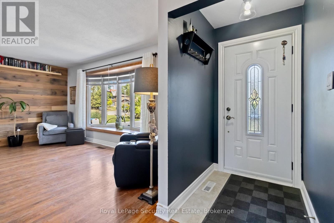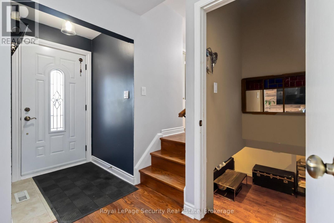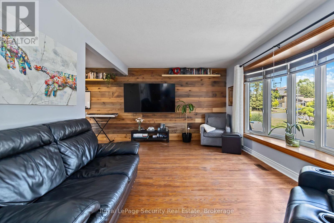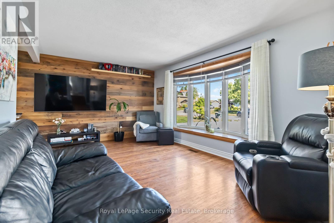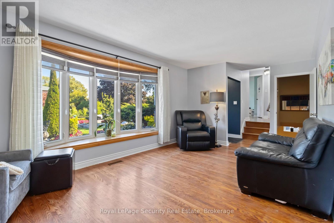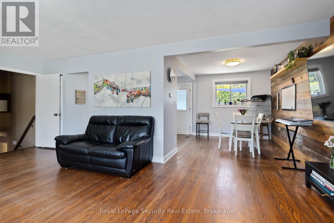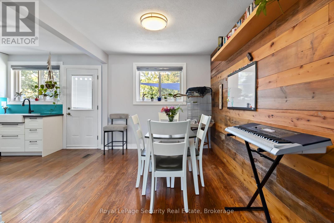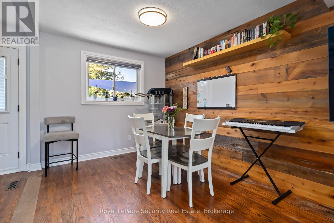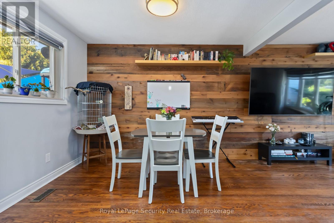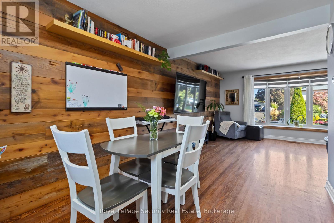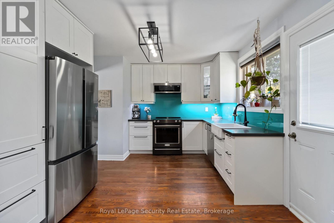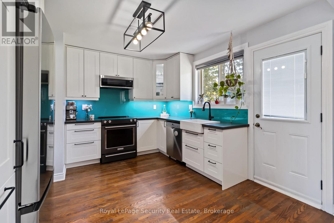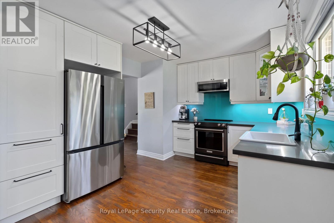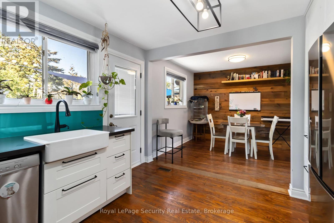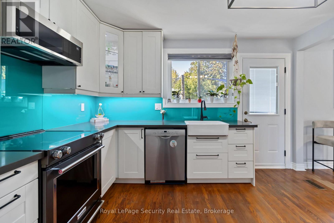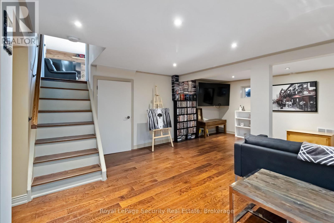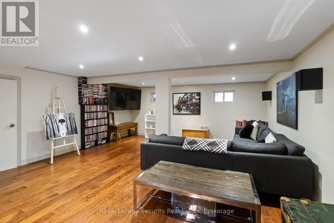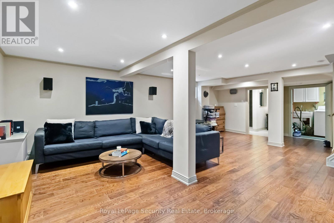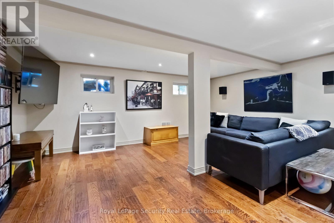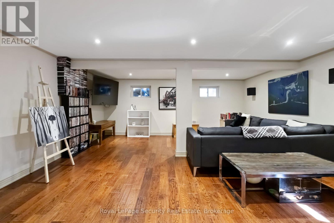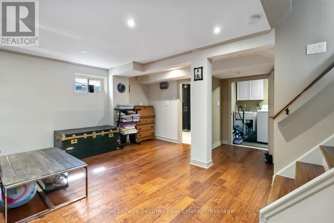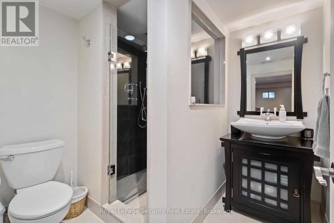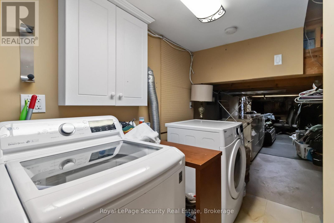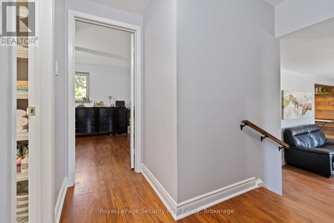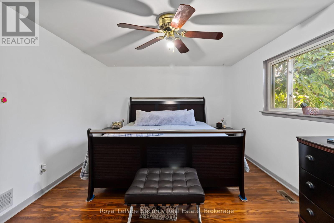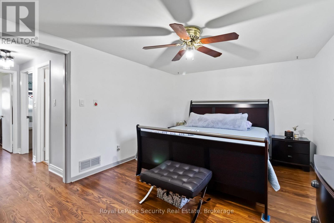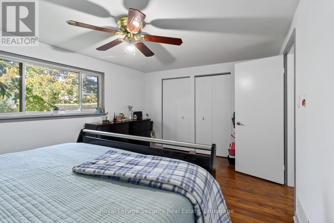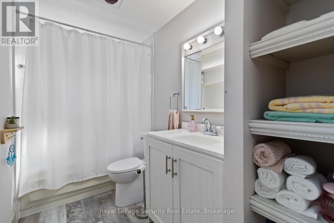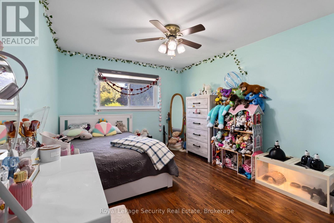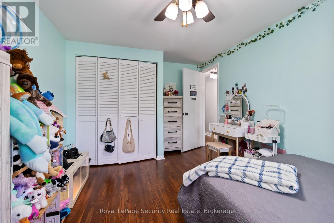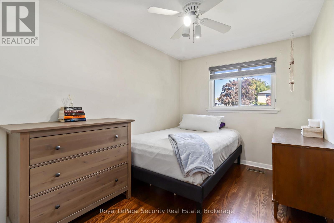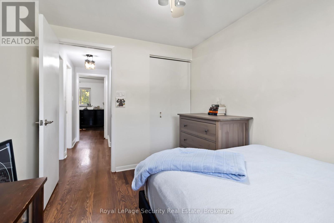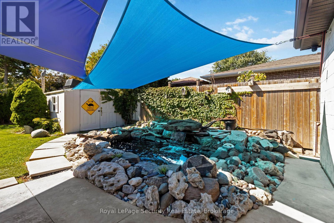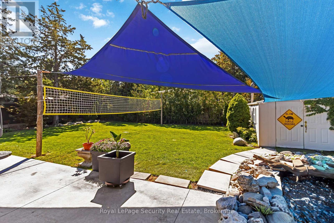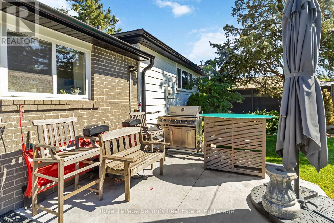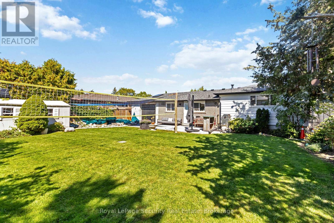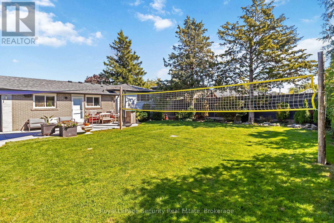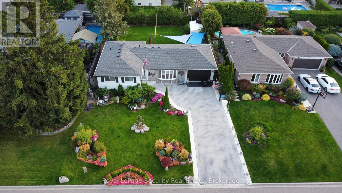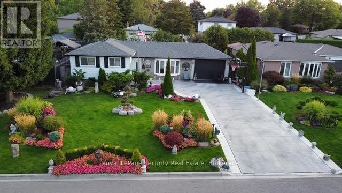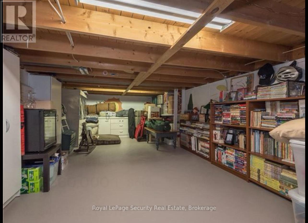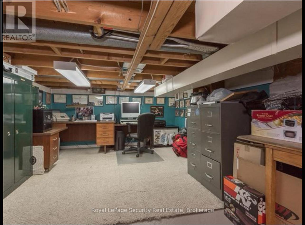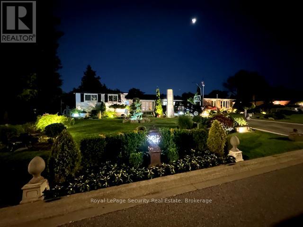3 Bedroom
2 Bathroom
1,100 - 1,500 ft2
Central Air Conditioning
Forced Air
Landscaped
$1,199,999
Stunning Detached on Premium Lot! Welcome to this beautifully maintained 3 bedroom side split ideally located in the family-friendly, Southgate community. Nestled on a premium 65x115ft lot. This home boasts professionally done landscaping with lush perennial gardens with a custom pond, offering both privacy and true curb appeal. Spacious, open-concept main floor is flooded with natural light from a large bay window and features gleaming hardwood floors throughout. The updated kitchen boasts modern finishes, including quartz counters, a glass backsplash and walkout to an oversized deck, Perfect for entertaining! Upstairs, you'll find 3 generous sized bedrooms, including a large primary suite and an updated 4 piece bathroom. The lower level offers a fully finished rec room with a 3-piece bath with luxurious heated floors, a laundry area, a unique tall crawl space ideal as a kids play area, home office, or additional storage. Additional features include a new garage with convenient double-door access to the yard, a newer furnace, elegant stamped concrete driveway, and the evident pride of ownership throughout. Located close to schools, parks, shopping, and transit this is the perfect move-in ready home for families or anyone looking for style, space, and location. (id:53661)
Property Details
|
MLS® Number
|
W12407425 |
|
Property Type
|
Single Family |
|
Community Name
|
Southgate |
|
Parking Space Total
|
6 |
|
Structure
|
Shed |
Building
|
Bathroom Total
|
2 |
|
Bedrooms Above Ground
|
3 |
|
Bedrooms Total
|
3 |
|
Amenities
|
Canopy |
|
Appliances
|
Garage Door Opener Remote(s), Water Heater, Dishwasher, Dryer, Stove, Washer, Window Coverings, Refrigerator |
|
Basement Development
|
Finished |
|
Basement Type
|
Crawl Space (finished) |
|
Construction Style Attachment
|
Detached |
|
Construction Style Split Level
|
Sidesplit |
|
Cooling Type
|
Central Air Conditioning |
|
Exterior Finish
|
Aluminum Siding, Brick |
|
Flooring Type
|
Hardwood |
|
Foundation Type
|
Concrete |
|
Heating Fuel
|
Natural Gas |
|
Heating Type
|
Forced Air |
|
Size Interior
|
1,100 - 1,500 Ft2 |
|
Type
|
House |
|
Utility Water
|
Municipal Water |
Parking
Land
|
Acreage
|
No |
|
Landscape Features
|
Landscaped |
|
Sewer
|
Sanitary Sewer |
|
Size Depth
|
115 Ft ,1 In |
|
Size Frontage
|
65 Ft ,1 In |
|
Size Irregular
|
65.1 X 115.1 Ft |
|
Size Total Text
|
65.1 X 115.1 Ft |
|
Surface Water
|
Pond Or Stream |
Rooms
| Level |
Type |
Length |
Width |
Dimensions |
|
Lower Level |
Recreational, Games Room |
18.37 m |
10.66 m |
18.37 m x 10.66 m |
|
Lower Level |
Office |
5.6 m |
3.25 m |
5.6 m x 3.25 m |
|
Main Level |
Living Room |
17.72 m |
10.83 m |
17.72 m x 10.83 m |
|
Main Level |
Dining Room |
10.17 m |
10.17 m |
10.17 m x 10.17 m |
|
Main Level |
Kitchen |
10.3 m |
9.8 m |
10.3 m x 9.8 m |
|
Upper Level |
Primary Bedroom |
17.7 m |
10.5 m |
17.7 m x 10.5 m |
|
Upper Level |
Bedroom 2 |
10.5 m |
10.17 m |
10.5 m x 10.17 m |
|
Upper Level |
Bedroom 3 |
9.88 m |
9.47 m |
9.88 m x 9.47 m |
https://www.realtor.ca/real-estate/28870992/53-dunblaine-crescent-w-brampton-southgate-southgate

