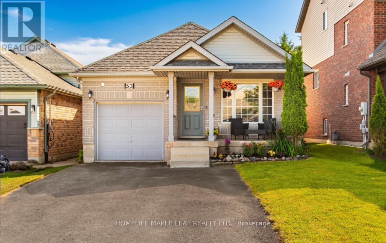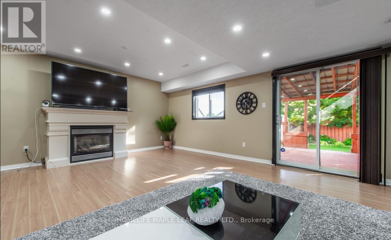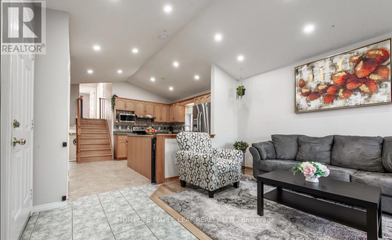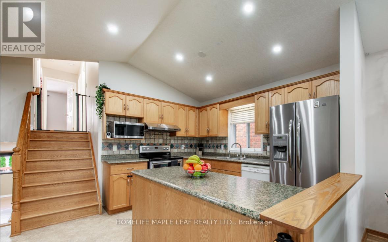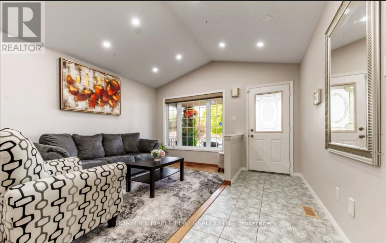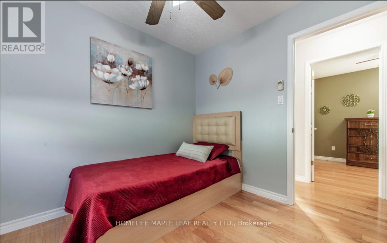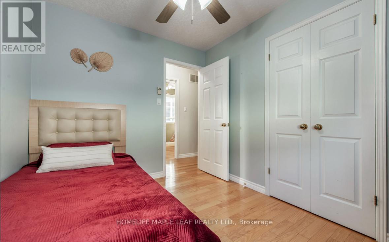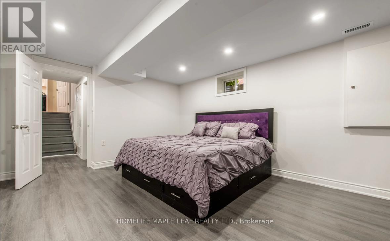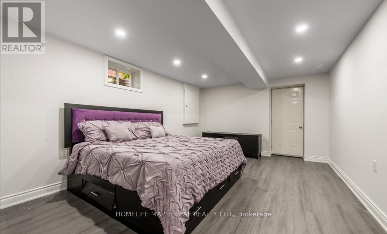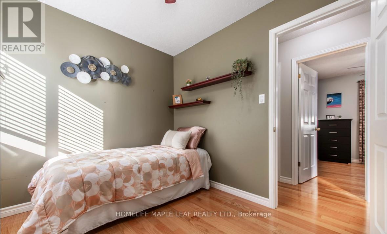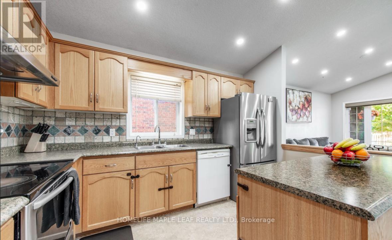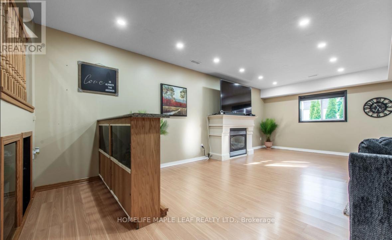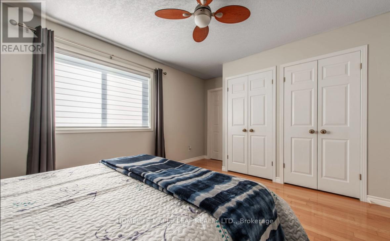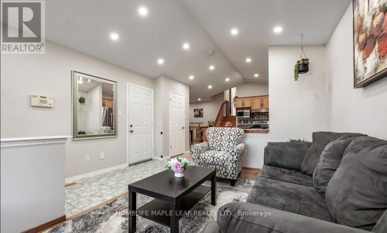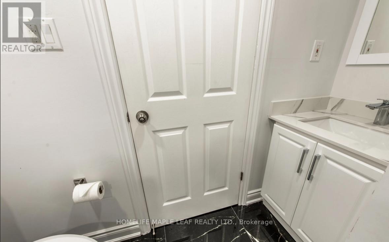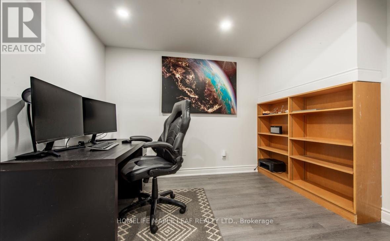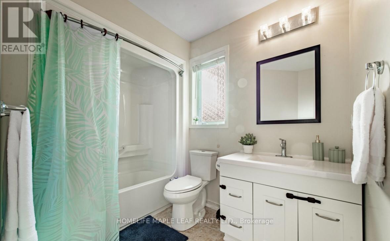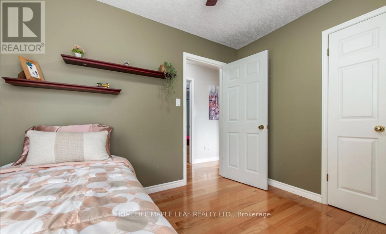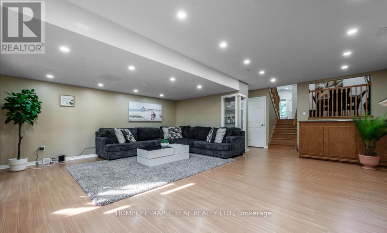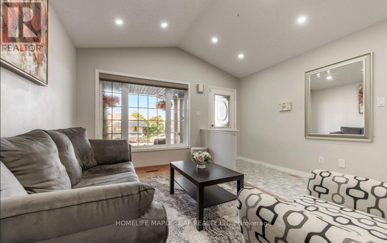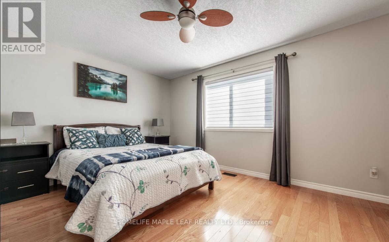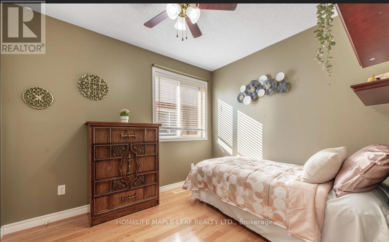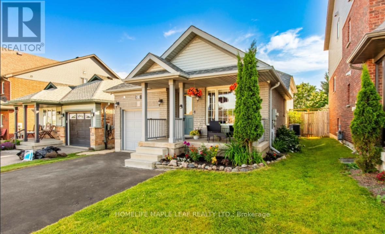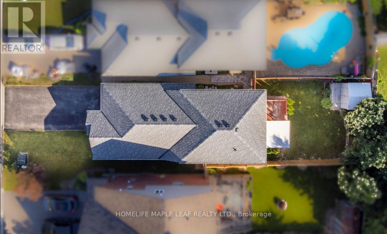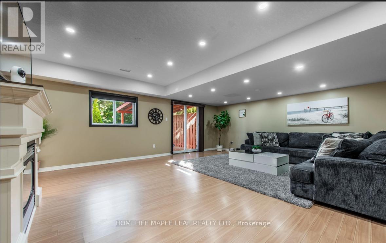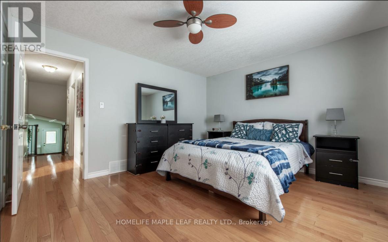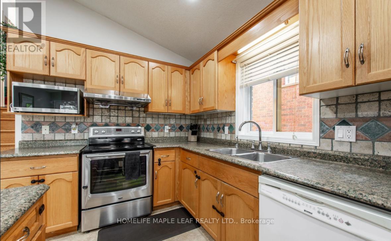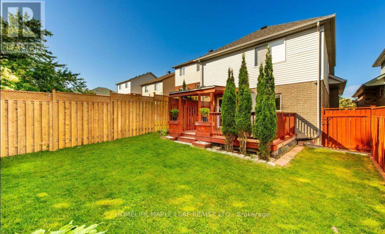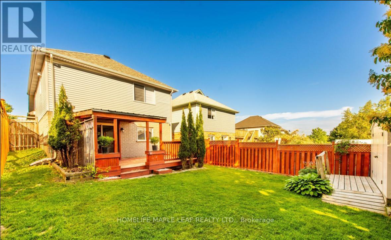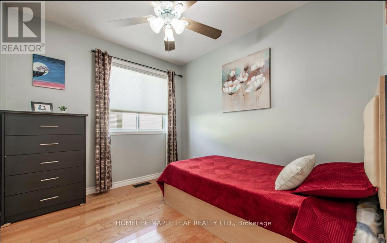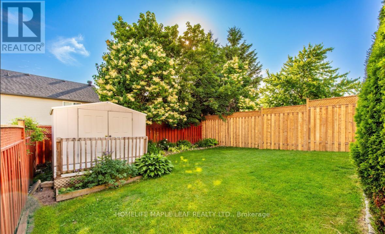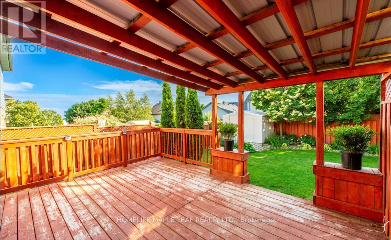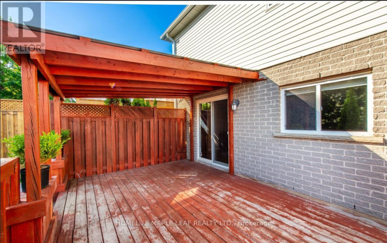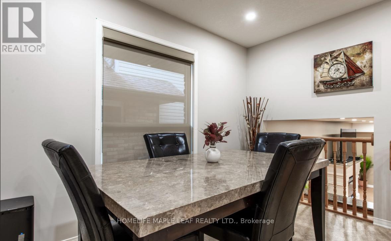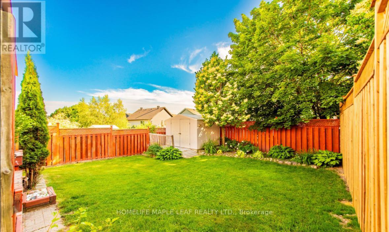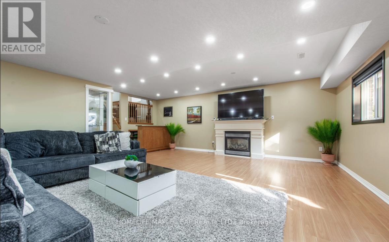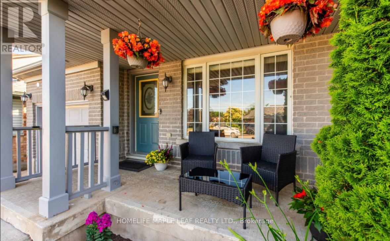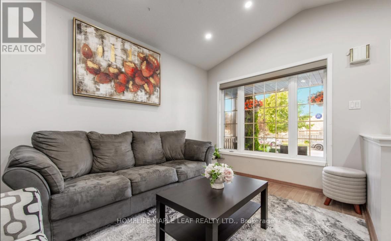4 Bedroom
2 Bathroom
1,100 - 1,500 ft2
Fireplace
Central Air Conditioning
Forced Air
$3,200 Monthly
Beautiful and spacious 3-bedroom, 2 bathroom detached home available for lease! This well-maintained property features a bright open-concept layout, modern kitchen appliances, large living and dining areas, and a private backyard perfect for family enjoyment. Conveniently located near schools, parks, shopping, and transit. Entire house for lease no sharing. Ample parking available. (id:53661)
Property Details
|
MLS® Number
|
W12353608 |
|
Property Type
|
Single Family |
|
Community Name
|
Orangeville |
|
Parking Space Total
|
5 |
Building
|
Bathroom Total
|
2 |
|
Bedrooms Above Ground
|
3 |
|
Bedrooms Below Ground
|
1 |
|
Bedrooms Total
|
4 |
|
Appliances
|
Water Heater |
|
Basement Development
|
Finished |
|
Basement Type
|
N/a (finished) |
|
Construction Style Attachment
|
Detached |
|
Construction Style Split Level
|
Backsplit |
|
Cooling Type
|
Central Air Conditioning |
|
Exterior Finish
|
Brick, Vinyl Siding |
|
Fireplace Present
|
Yes |
|
Flooring Type
|
Hardwood, Vinyl |
|
Foundation Type
|
Concrete |
|
Heating Fuel
|
Natural Gas |
|
Heating Type
|
Forced Air |
|
Size Interior
|
1,100 - 1,500 Ft2 |
|
Type
|
House |
|
Utility Water
|
Municipal Water |
Parking
Land
|
Acreage
|
No |
|
Sewer
|
Sanitary Sewer |
|
Size Depth
|
124 Ft |
|
Size Frontage
|
32 Ft |
|
Size Irregular
|
32 X 124 Ft |
|
Size Total Text
|
32 X 124 Ft |
Rooms
| Level |
Type |
Length |
Width |
Dimensions |
|
Basement |
Office |
10.07 m |
9.19 m |
10.07 m x 9.19 m |
|
Basement |
Bedroom |
18.27 m |
12.6 m |
18.27 m x 12.6 m |
|
Lower Level |
Recreational, Games Room |
23.29 m |
20.08 m |
23.29 m x 20.08 m |
|
Main Level |
Living Room |
11.09 m |
14.17 m |
11.09 m x 14.17 m |
|
Main Level |
Kitchen |
12.11 m |
12.1 m |
12.11 m x 12.1 m |
|
Main Level |
Dining Room |
10.17 m |
10.99 m |
10.17 m x 10.99 m |
|
Main Level |
Foyer |
15.29 m |
5.09 m |
15.29 m x 5.09 m |
|
Upper Level |
Primary Bedroom |
15.49 m |
13.09 m |
15.49 m x 13.09 m |
|
Upper Level |
Bedroom 2 |
10.99 m |
8.4 m |
10.99 m x 8.4 m |
|
Upper Level |
Bedroom 3 |
9.09 m |
9.97 m |
9.09 m x 9.97 m |
https://www.realtor.ca/real-estate/28753169/53-biscayne-crescent-orangeville-orangeville

