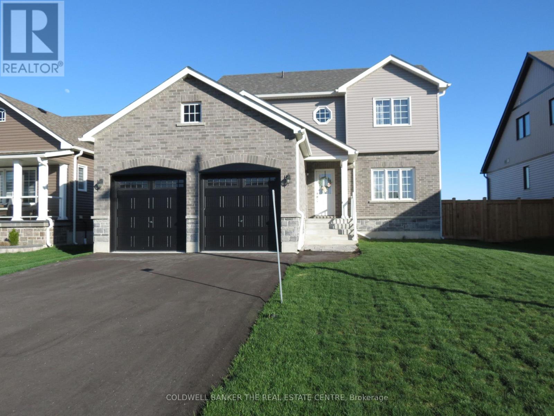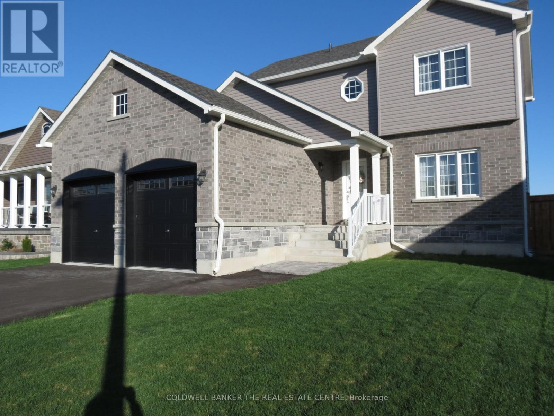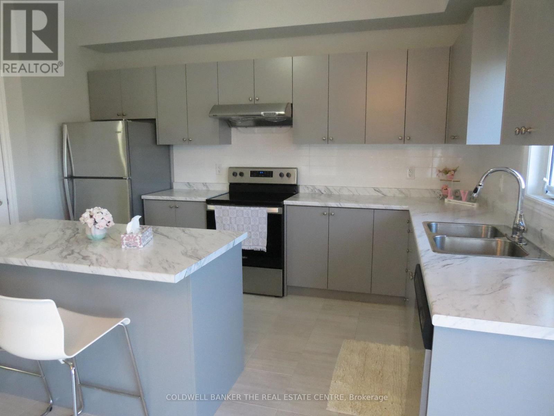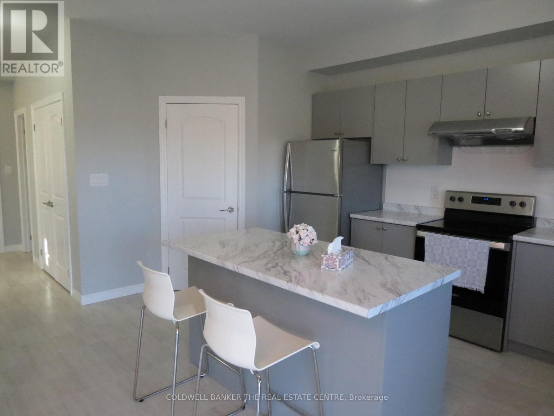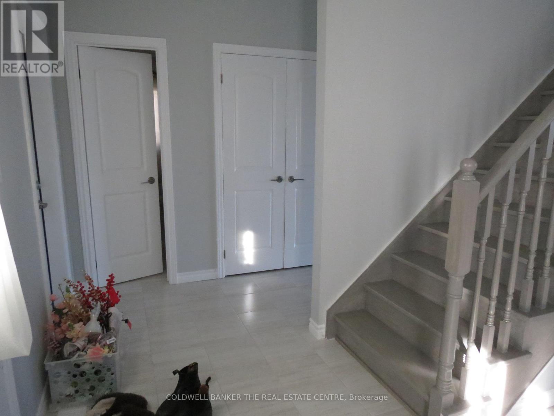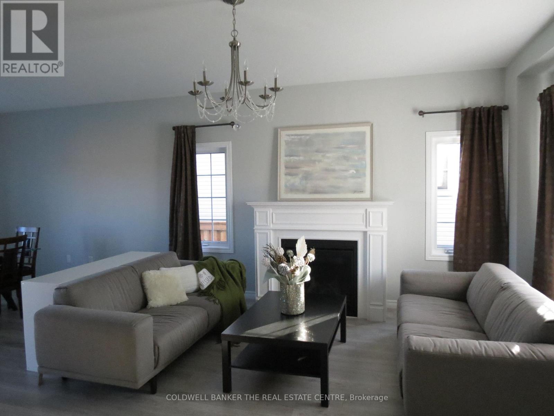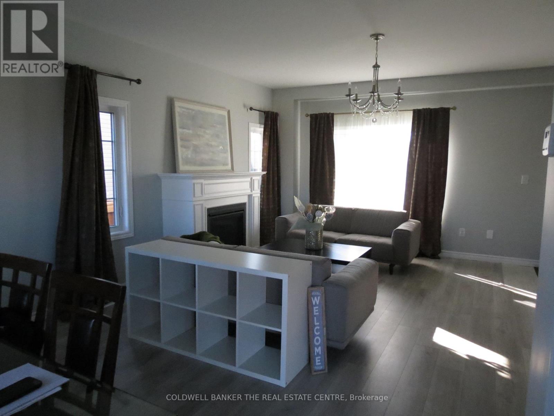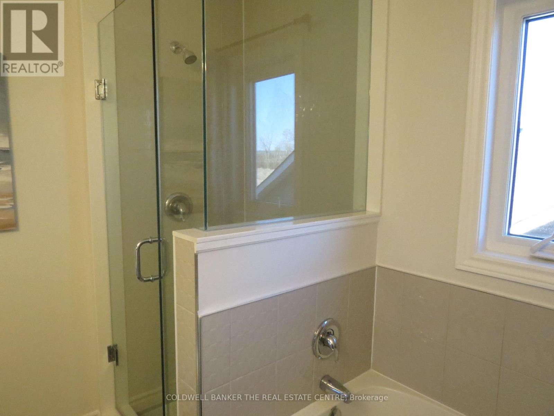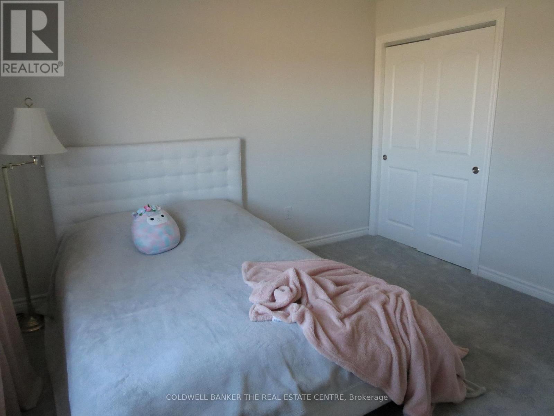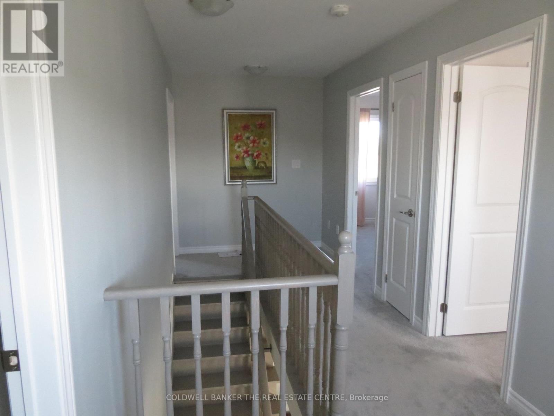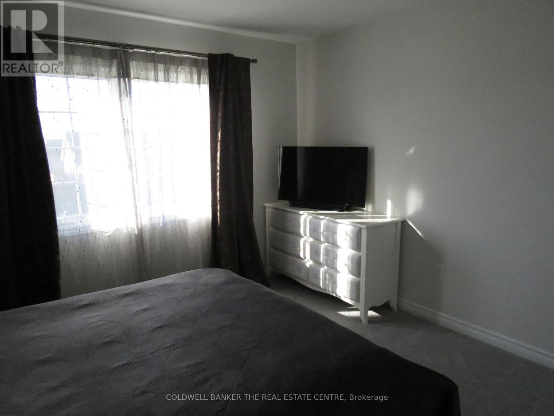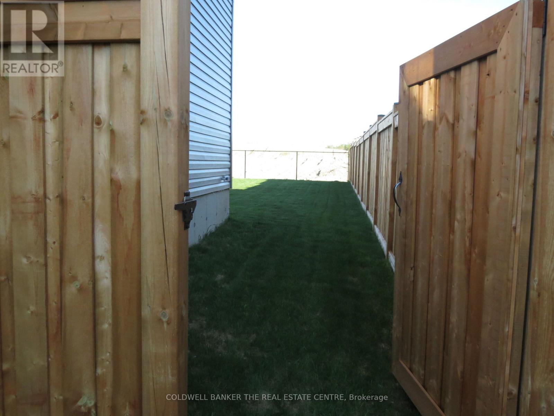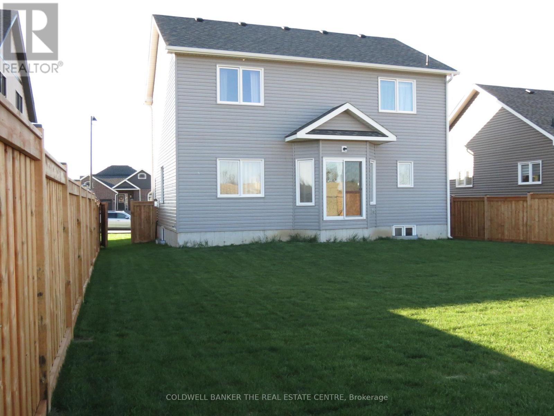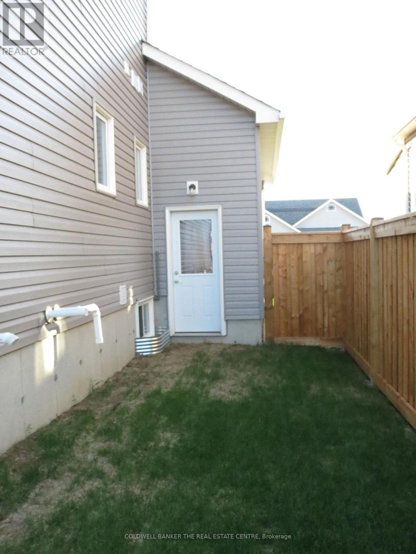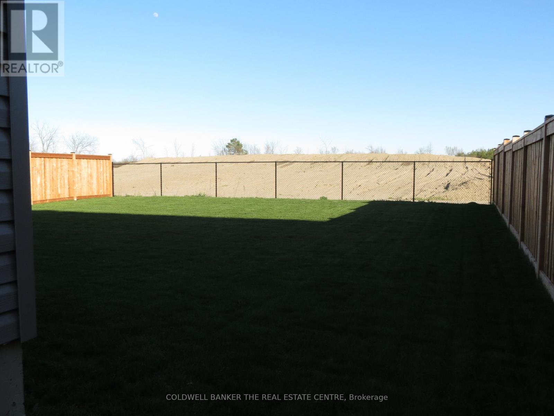3 Bedroom
3 Bathroom
1,500 - 2,000 ft2
Ventilation System, Air Exchanger
Forced Air
$882,000
Discover Your Dream Home in Springwater! Nestled in one of Springwater's most desirable, growing communities. This nearly-new, 2-year-old home offers an expansive 1,900 sq. ft. of thoughtfully designed living space, featuring 3 spacious bedrooms and 3 full bathrooms, perfect for a growing family or those who love to entertain. Imagine unwinding away from city noise, yet being just 90 minutes to Toronto, 30 minutes to Barrie, and a short drive to Wasaga Beach, with the worlds longest Fresh water beach. The family-friendly neighborhood is peaceful and safe, with easy school bus access and plenty of room to grow. Let your creativity shine with a massive unfinished basement, complete with large windows and an open layout ready for your custom rec room, home gym, or dream retreat. This move-in-ready home is waiting for you and your family. Don't miss the chance to enjoy comfort, space, and style in a welcoming community. Schedule your viewing and make this exceptional house your new home! (id:53661)
Property Details
|
MLS® Number
|
S12145855 |
|
Property Type
|
Single Family |
|
Community Name
|
Rural Springwater |
|
Equipment Type
|
Water Heater - Tankless |
|
Features
|
Sump Pump |
|
Parking Space Total
|
6 |
|
Rental Equipment Type
|
Water Heater - Tankless |
Building
|
Bathroom Total
|
3 |
|
Bedrooms Above Ground
|
3 |
|
Bedrooms Total
|
3 |
|
Age
|
0 To 5 Years |
|
Appliances
|
Water Heater, Water Meter, Garage Door Opener Remote(s), Water Heater - Tankless, Dishwasher, Dryer, Stove, Washer, Window Coverings, Refrigerator |
|
Basement Development
|
Unfinished |
|
Basement Type
|
N/a (unfinished) |
|
Construction Style Attachment
|
Detached |
|
Cooling Type
|
Ventilation System, Air Exchanger |
|
Exterior Finish
|
Brick Veneer, Aluminum Siding |
|
Fire Protection
|
Alarm System |
|
Foundation Type
|
Poured Concrete |
|
Half Bath Total
|
1 |
|
Heating Fuel
|
Natural Gas |
|
Heating Type
|
Forced Air |
|
Stories Total
|
2 |
|
Size Interior
|
1,500 - 2,000 Ft2 |
|
Type
|
House |
|
Utility Water
|
Municipal Water |
Parking
Land
|
Acreage
|
No |
|
Sewer
|
Sanitary Sewer |
|
Size Depth
|
128 Ft ,4 In |
|
Size Frontage
|
52 Ft ,6 In |
|
Size Irregular
|
52.5 X 128.4 Ft |
|
Size Total Text
|
52.5 X 128.4 Ft |
Rooms
| Level |
Type |
Length |
Width |
Dimensions |
|
Second Level |
Primary Bedroom |
5.1 m |
3.7 m |
5.1 m x 3.7 m |
|
Second Level |
Bedroom 2 |
3.62 m |
3.69 m |
3.62 m x 3.69 m |
|
Second Level |
Bedroom 3 |
3.4 m |
3.6 m |
3.4 m x 3.6 m |
|
Ground Level |
Kitchen |
5.8 m |
4.9 m |
5.8 m x 4.9 m |
|
Ground Level |
Dining Room |
3.4 m |
2.8 m |
3.4 m x 2.8 m |
|
Ground Level |
Living Room |
5.1 m |
4.8 m |
5.1 m x 4.8 m |
|
Ground Level |
Laundry Room |
3.5 m |
2 m |
3.5 m x 2 m |
Utilities
|
Cable
|
Installed |
|
Electricity
|
Installed |
|
Sewer
|
Installed |
https://www.realtor.ca/real-estate/28306976/53-allenwood-road-springwater-rural-springwater

