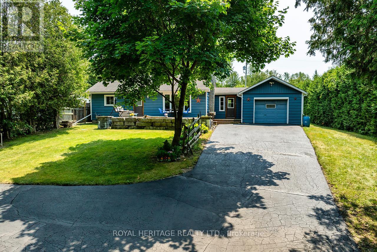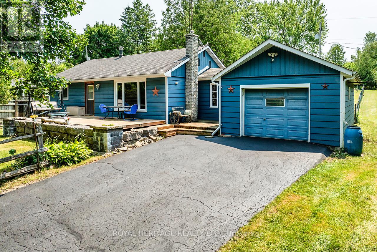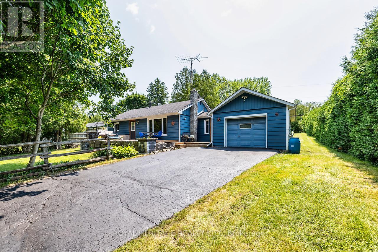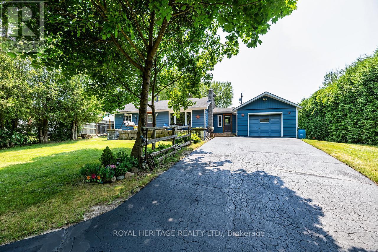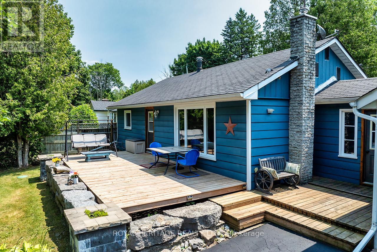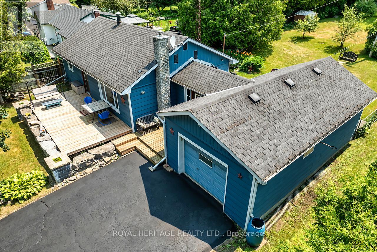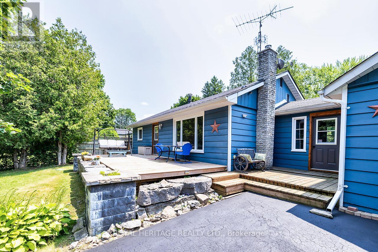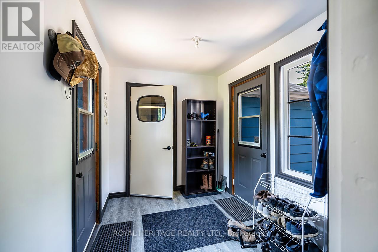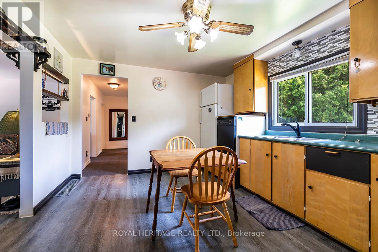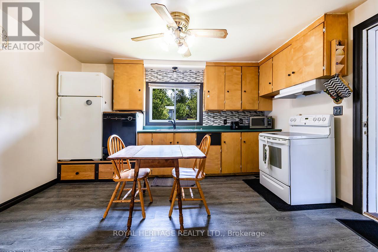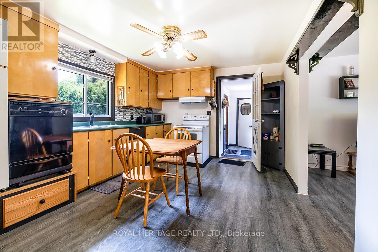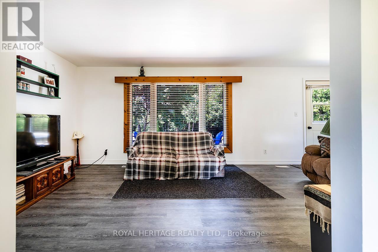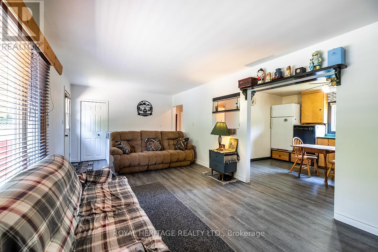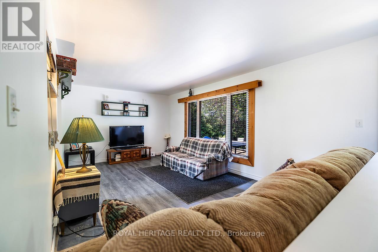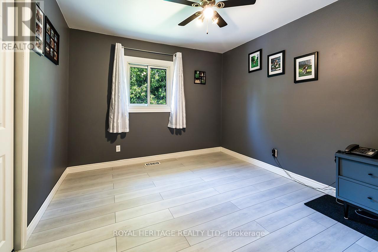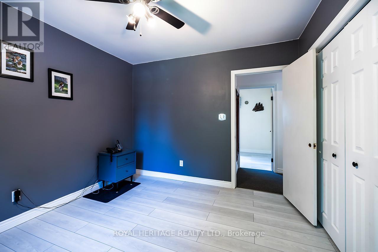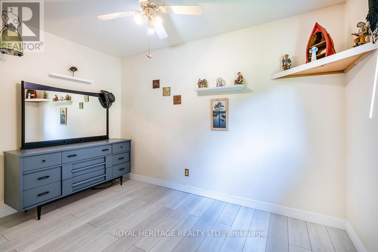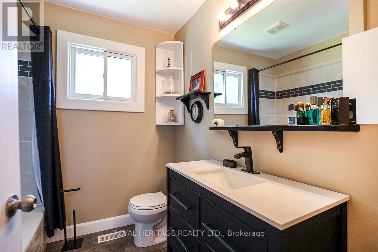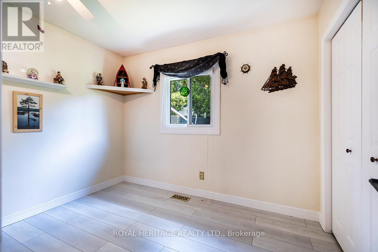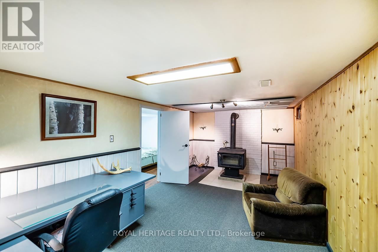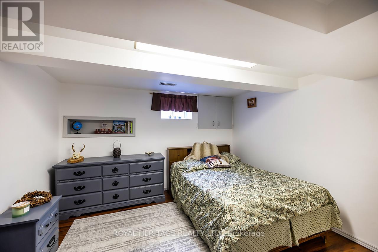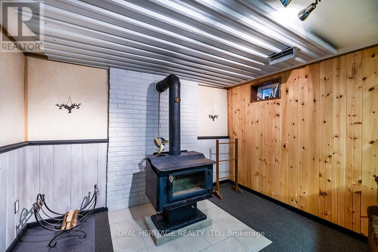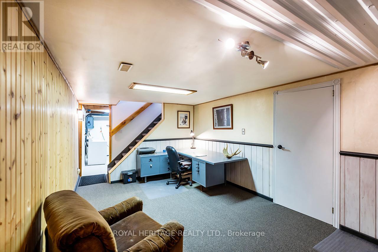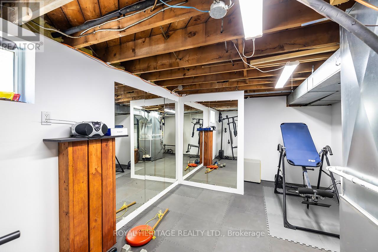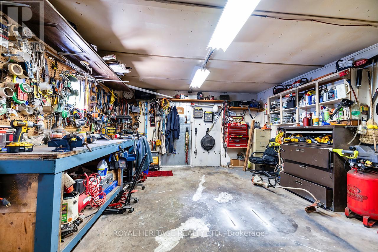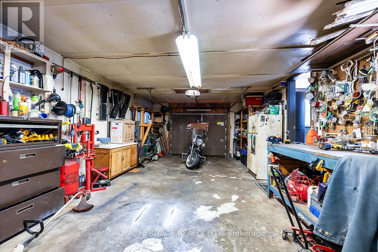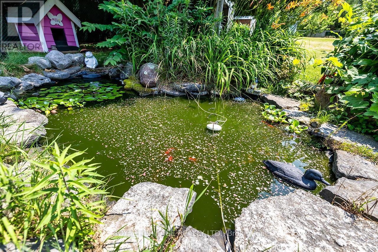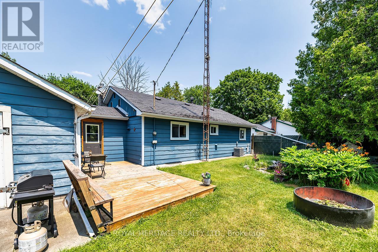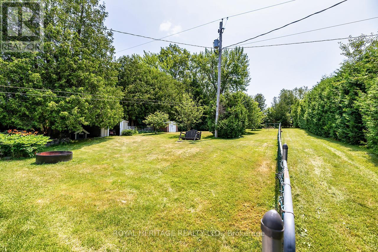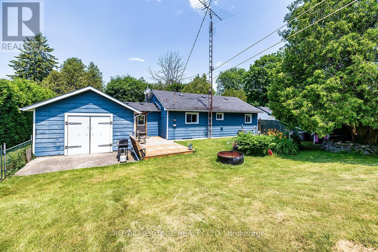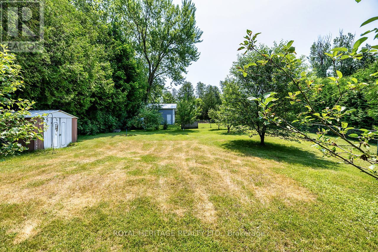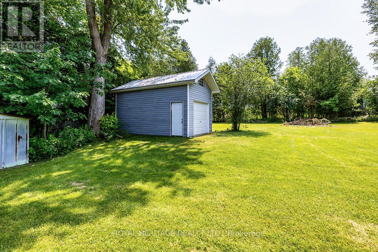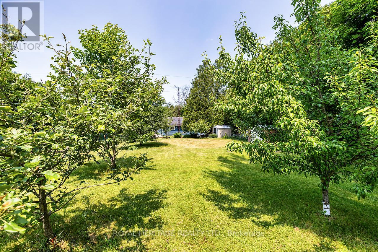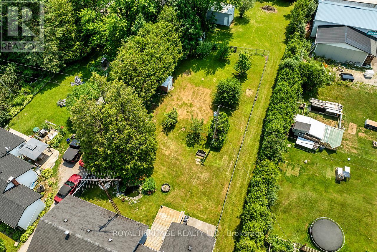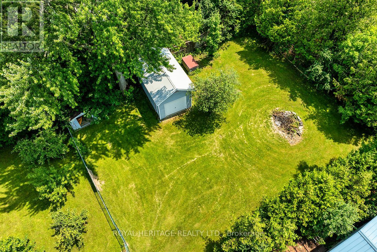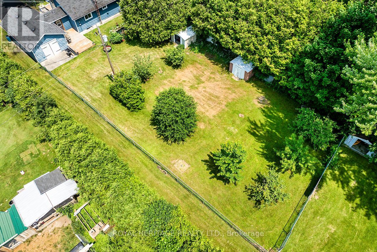3 Bedroom
1 Bathroom
700 - 1,100 ft2
Bungalow
Fireplace
Central Air Conditioning
Forced Air
$639,000
Charming Home on a private country lot just a few minutes north of Cobourg. If you're looking for peace & privacy and the convenience of nearby amenities this home is for you. This bungalow offers 2 + 1 bedrooms, a finished basement with a cozy wood burning fireplace and a large attached garage (16ft x 31ft). Private Fenced yard and coy fish pond. Lots of space for gardens & toys. Additional detached garage and fruit trees at the back of property. High speed fibre optic internet to house. Tons of parking. New Flooring & Fresh Paint. Less than 10 minutes to 401. Nearby access to the Ganaraska Forest with trails for hiking, skidoo & atv. Main Bath Reno (2025) Natural Gas Furnace & Central AC (2023) HWT Owned (2021) (id:53661)
Property Details
|
MLS® Number
|
X12267361 |
|
Property Type
|
Single Family |
|
Community Name
|
Rural Hamilton |
|
Community Features
|
School Bus |
|
Equipment Type
|
None |
|
Features
|
Irregular Lot Size |
|
Parking Space Total
|
9 |
|
Rental Equipment Type
|
None |
|
Structure
|
Shed |
Building
|
Bathroom Total
|
1 |
|
Bedrooms Above Ground
|
2 |
|
Bedrooms Below Ground
|
1 |
|
Bedrooms Total
|
3 |
|
Appliances
|
Water Heater, All, Window Coverings |
|
Architectural Style
|
Bungalow |
|
Basement Development
|
Finished |
|
Basement Type
|
N/a (finished) |
|
Construction Style Attachment
|
Detached |
|
Cooling Type
|
Central Air Conditioning |
|
Exterior Finish
|
Wood |
|
Fireplace Present
|
Yes |
|
Foundation Type
|
Block |
|
Heating Fuel
|
Natural Gas |
|
Heating Type
|
Forced Air |
|
Stories Total
|
1 |
|
Size Interior
|
700 - 1,100 Ft2 |
|
Type
|
House |
|
Utility Water
|
Dug Well |
Parking
Land
|
Acreage
|
No |
|
Fence Type
|
Fenced Yard |
|
Sewer
|
Septic System |
|
Size Depth
|
327 Ft |
|
Size Frontage
|
78 Ft |
|
Size Irregular
|
78 X 327 Ft ; 74ft East Side / 305ft South Side |
|
Size Total Text
|
78 X 327 Ft ; 74ft East Side / 305ft South Side |
Rooms
| Level |
Type |
Length |
Width |
Dimensions |
|
Basement |
Recreational, Games Room |
3.28 m |
6.62 m |
3.28 m x 6.62 m |
|
Basement |
Bedroom 3 |
3.16 m |
3.52 m |
3.16 m x 3.52 m |
|
Basement |
Laundry Room |
3.29 m |
3.55 m |
3.29 m x 3.55 m |
|
Basement |
Utility Room |
3.19 m |
5.19 m |
3.19 m x 5.19 m |
|
Main Level |
Kitchen |
3.56 m |
4.36 m |
3.56 m x 4.36 m |
|
Main Level |
Living Room |
3.44 m |
5.77 m |
3.44 m x 5.77 m |
|
Main Level |
Mud Room |
2.22 m |
2.94 m |
2.22 m x 2.94 m |
|
Main Level |
Bedroom |
3.12 m |
3.58 m |
3.12 m x 3.58 m |
|
Main Level |
Bedroom 2 |
3.15 m |
3.43 m |
3.15 m x 3.43 m |
https://www.realtor.ca/real-estate/28568473/5291-county-45-road-hamilton-township-rural-hamilton

