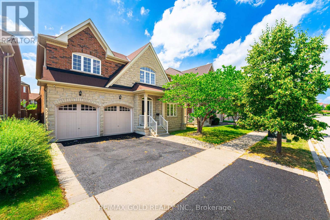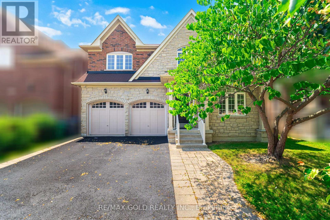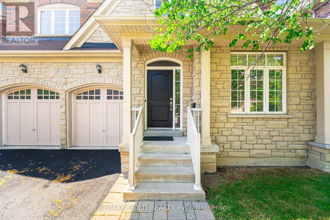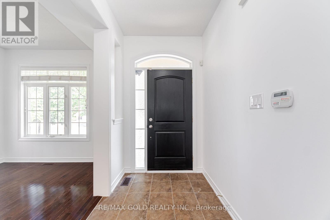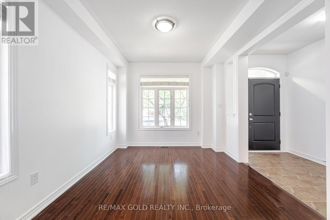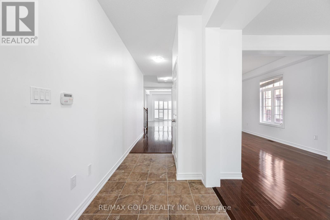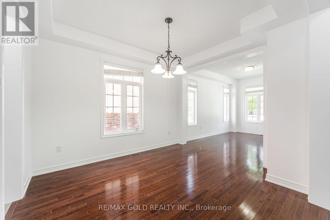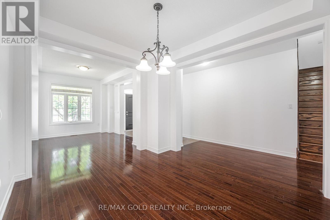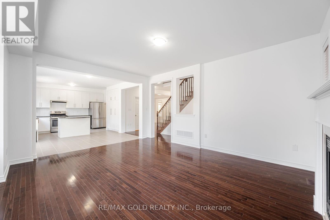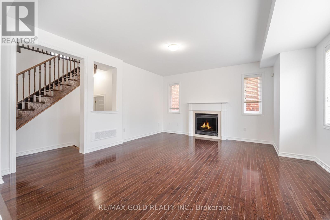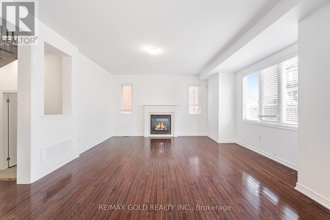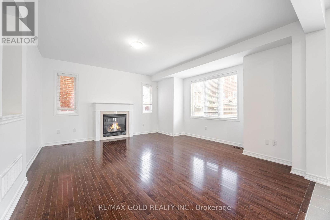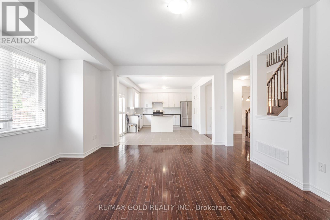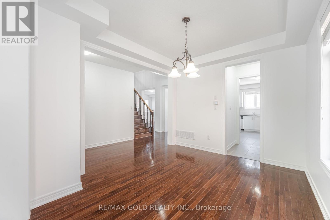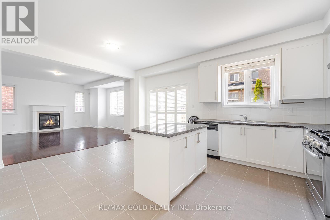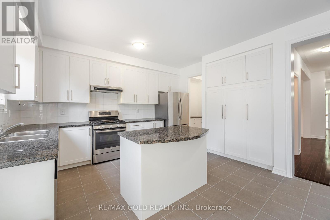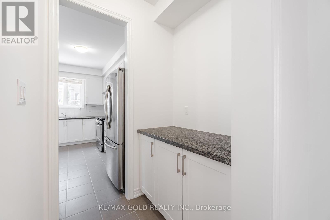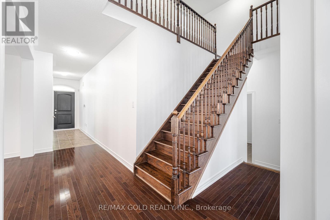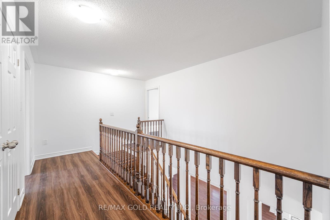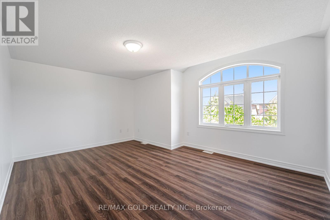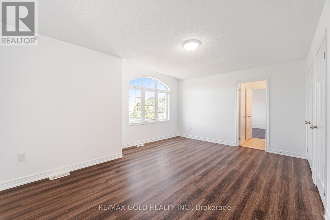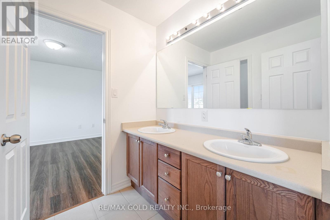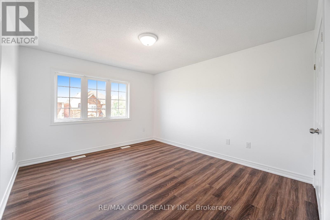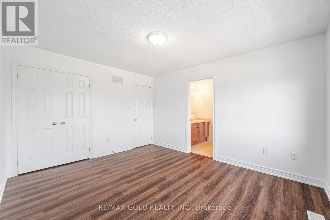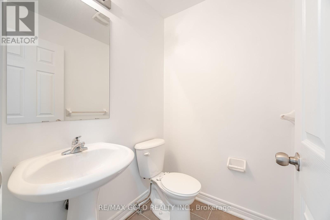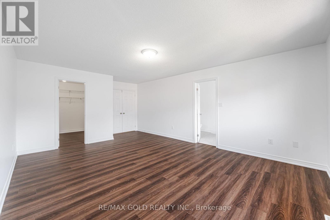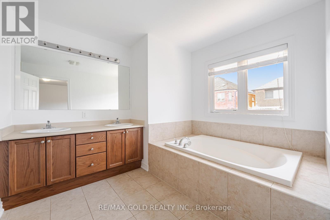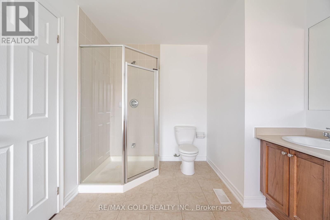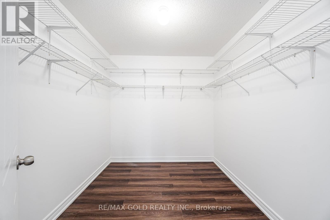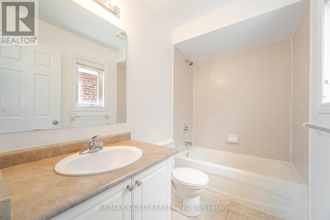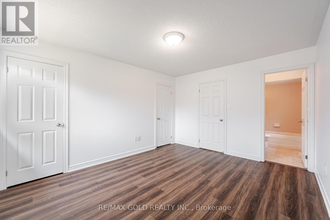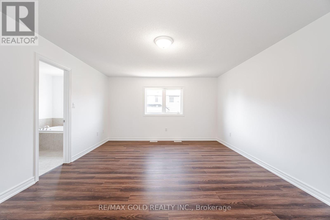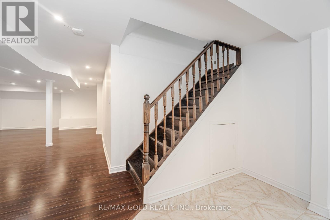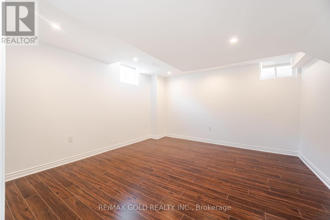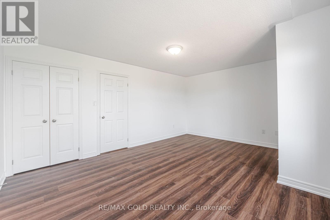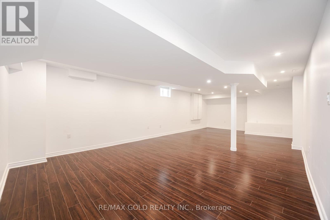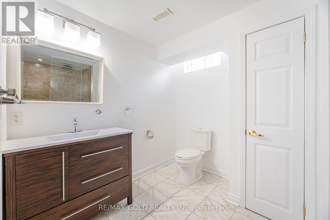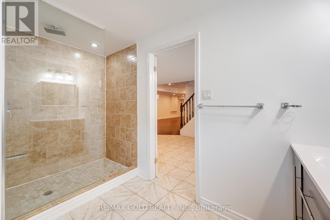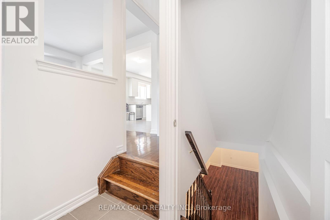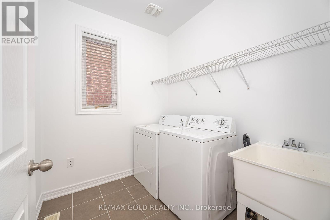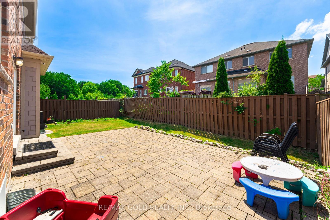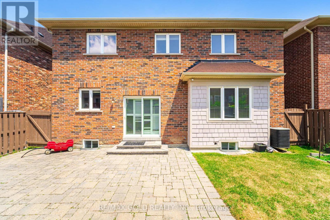5 Bedroom
5 Bathroom
2,500 - 3,000 ft2
Fireplace
Central Air Conditioning
Forced Air
$1,747,000
Absolutely stunning 4+1 bedroom, 5 washroom home with an open-concept layout, ideally located in the heart of Mississauga. Just steps from Churchill Meadows Community Park, LifeTime Fitness, scenic walking trails, top-rated schools, major malls, Credit Valley Hospital, Highways 401/403/407, retail plazas, and convenient transit options. Lovingly maintained by a single owner with exceptional pride and meticulous care. Situated on a premium 45 ft wide lot and recently renovated, this home features a striking brick and stone front elevation and offers over 4,000 sq. ft. of beautifully designed living space. The open and functional layout is flooded with natural light and includes a spacious family room with a cozy fireplace, and a modern gourmet kitchen complete with a butlers pantry perfect for elegant entertaining. The home features 4+1 generously sized bedrooms, each with ensuite bathrooms, including a luxurious king-sized primary suite with a large walk-in closet. The professionally finished basement offers a separate bedroom, full washroom, and additional storage, with potential for a private side entrance. Designed with comfort and sophistication in mind, the home also includes wide hallways, separate formal and family living areas, and a seamless flow between the kitchen and main living space. The beautifully landscaped backyard features a patio ideal for entertaining and gardening, offering a perfect outdoor retreat. This is truly a unique home in one of Mississauga's most sought-after communities. (id:53661)
Property Details
|
MLS® Number
|
W12284167 |
|
Property Type
|
Single Family |
|
Neigbourhood
|
Churchill Meadows |
|
Community Name
|
Churchill Meadows |
|
Features
|
Guest Suite |
|
Parking Space Total
|
4 |
Building
|
Bathroom Total
|
5 |
|
Bedrooms Above Ground
|
4 |
|
Bedrooms Below Ground
|
1 |
|
Bedrooms Total
|
5 |
|
Basement Development
|
Finished |
|
Basement Type
|
N/a (finished) |
|
Construction Style Attachment
|
Detached |
|
Cooling Type
|
Central Air Conditioning |
|
Exterior Finish
|
Brick Facing |
|
Fireplace Present
|
Yes |
|
Flooring Type
|
Hardwood |
|
Foundation Type
|
Poured Concrete |
|
Half Bath Total
|
1 |
|
Heating Fuel
|
Natural Gas |
|
Heating Type
|
Forced Air |
|
Stories Total
|
2 |
|
Size Interior
|
2,500 - 3,000 Ft2 |
|
Type
|
House |
|
Utility Water
|
Municipal Water |
Parking
Land
|
Acreage
|
No |
|
Sewer
|
Sanitary Sewer |
|
Size Depth
|
85 Ft ,4 In |
|
Size Frontage
|
45 Ft ,1 In |
|
Size Irregular
|
45.1 X 85.4 Ft |
|
Size Total Text
|
45.1 X 85.4 Ft |
Rooms
| Level |
Type |
Length |
Width |
Dimensions |
|
Second Level |
Primary Bedroom |
5.48 m |
4.2 m |
5.48 m x 4.2 m |
|
Second Level |
Bedroom 2 |
5.48 m |
4.2 m |
5.48 m x 4.2 m |
|
Second Level |
Bedroom 3 |
3.96 m |
4.11 m |
3.96 m x 4.11 m |
|
Second Level |
Bedroom 4 |
3.04 m |
4.63 m |
3.04 m x 4.63 m |
|
Basement |
Bedroom 5 |
3.59 m |
3.96 m |
3.59 m x 3.96 m |
|
Main Level |
Living Room |
4.26 m |
3.35 m |
4.26 m x 3.35 m |
|
Main Level |
Dining Room |
3.9 m |
3.35 m |
3.9 m x 3.35 m |
|
Main Level |
Family Room |
4.87 m |
5.8 m |
4.87 m x 5.8 m |
|
Main Level |
Kitchen |
3.68 m |
2.5 m |
3.68 m x 2.5 m |
https://www.realtor.ca/real-estate/28603805/5288-longford-crescent-mississauga-churchill-meadows-churchill-meadows

