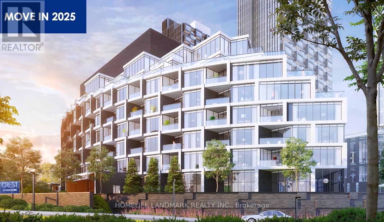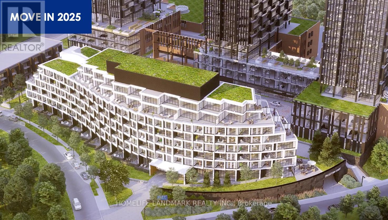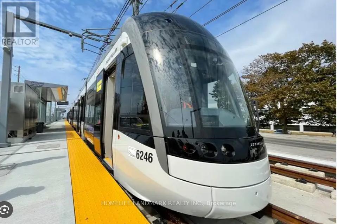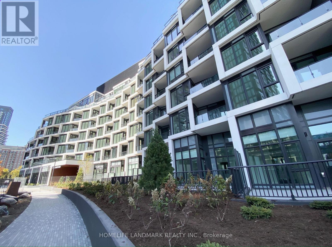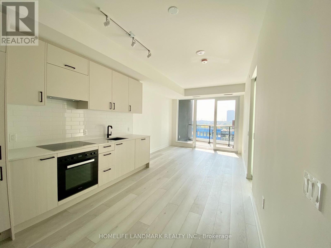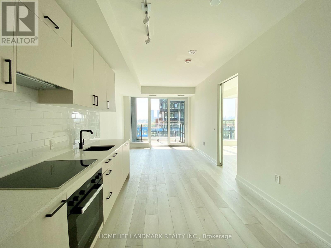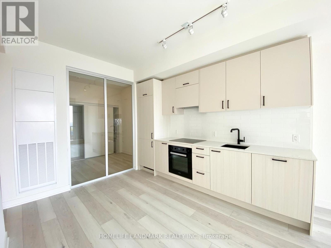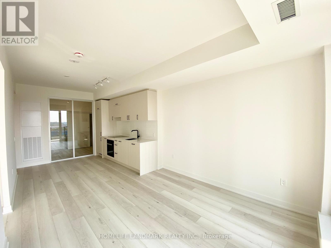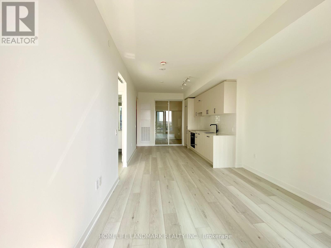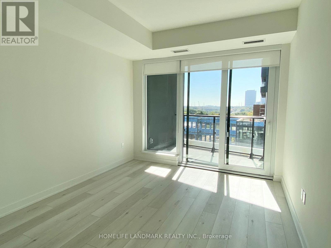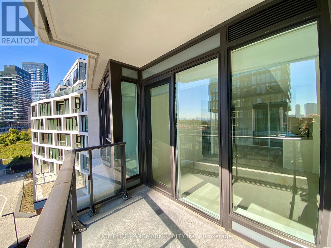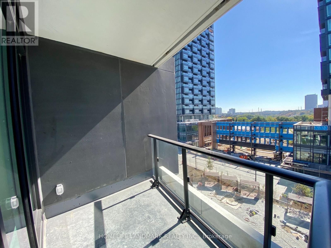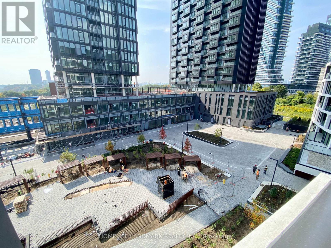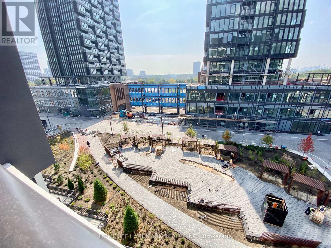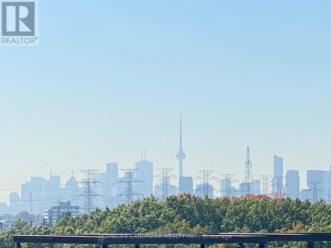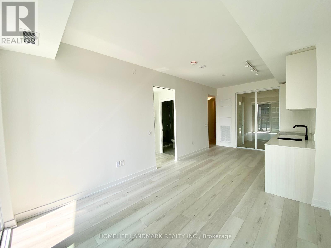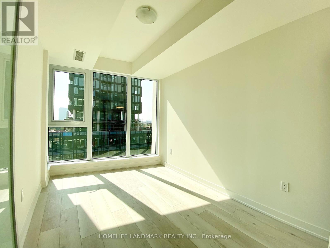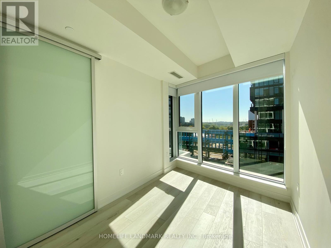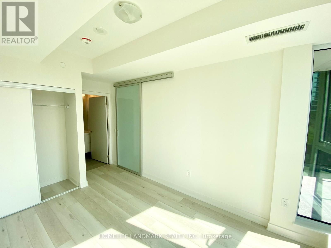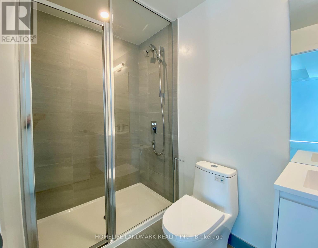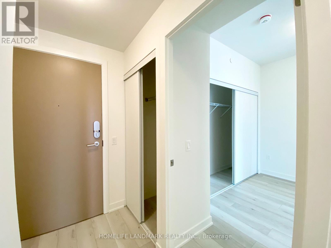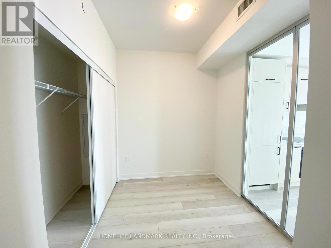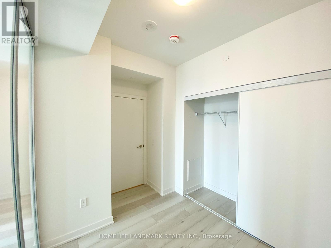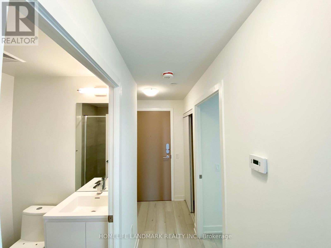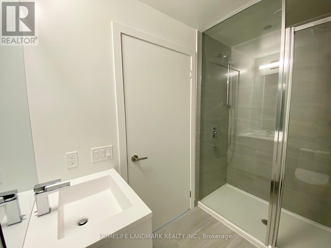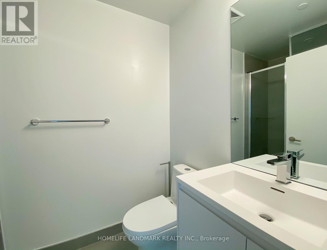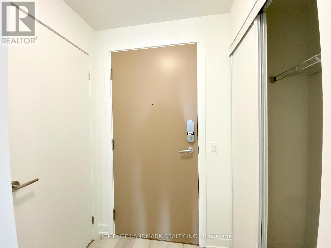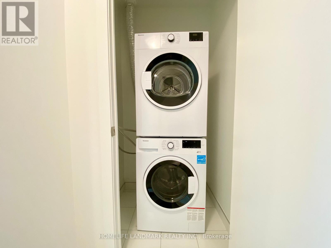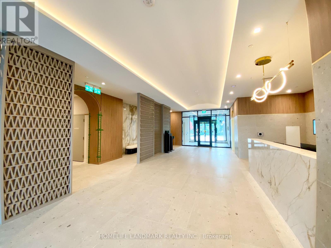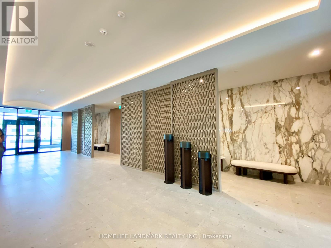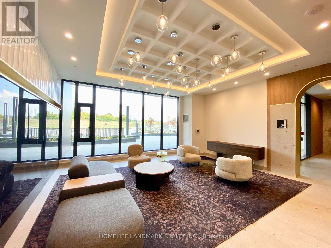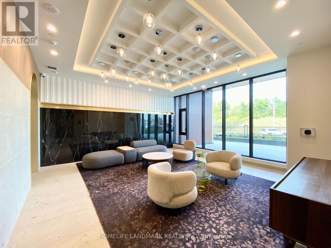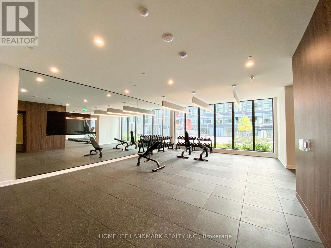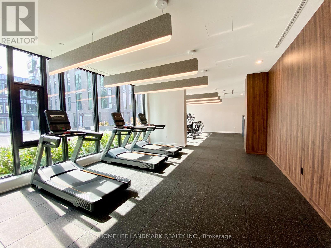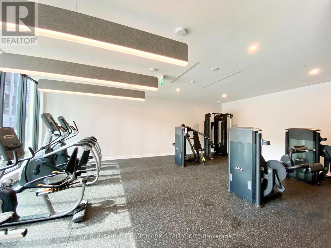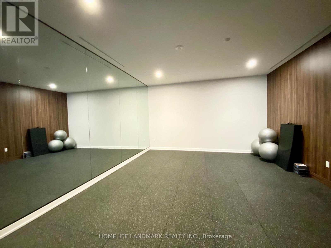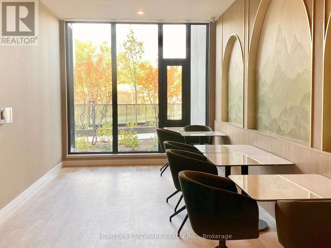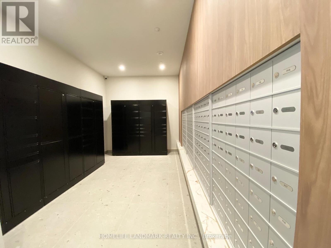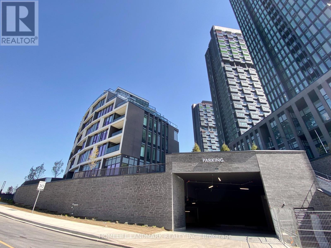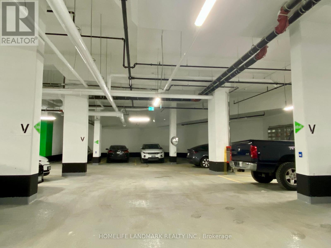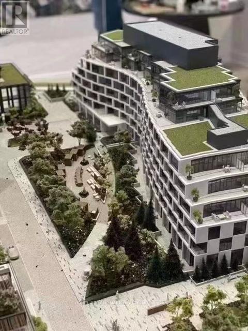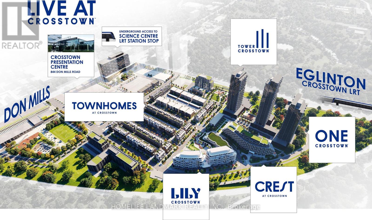2 Bedroom
2 Bathroom
600 - 699 ft2
Central Air Conditioning
Forced Air
$2,750 Monthly
Welcome To This Brand New 2-Bed, 2-Bath Unit At Crest Condos By Aspen Ridge! The Eglinton-Crosstown LRT Is Opening Soon And Just At Your Doorstep! Functional Layout With Floor-To-Ceiling Windows, 9 Feet Ceiling, Laminate Floor Throughout. Modern Open-Concept Kitchen Features B/I Miele Appliances, Quartz Counter & Backsplashes. Living Room Walk Out to Large Balcony. Primary Bedroom Features 3-Piece Ensuite. Second Bedroom Includes Large Closet. Enjoy Bright South Exposure With Garden Views & CN Tower + Forest View Afar And Abundant Natural Sun Light. Amenities Include 24-Hr Concierge, Fitness Centre, Yoga studio, Large Party Room, Co-working Space, Lounge, Pet Wash Station, Outdoor BBQ Area, Outdoor Social Space, And Free Visitor Parkings! Prime location near CF Shops at Don Mills, Ontario Science Centre, Aga Khan Museum & Sunnybrook Hospital. Walk To Large Parks & Trails. Quick Access To Major Highways & TTC. Good Schools Nearby. The Price Includes One Locker. (id:53661)
Property Details
|
MLS® Number
|
C12448480 |
|
Property Type
|
Single Family |
|
Neigbourhood
|
North York |
|
Community Name
|
Banbury-Don Mills |
|
Amenities Near By
|
Hospital, Park, Public Transit, Schools |
|
Community Features
|
Pet Restrictions |
|
Features
|
Balcony, Carpet Free |
Building
|
Bathroom Total
|
2 |
|
Bedrooms Above Ground
|
2 |
|
Bedrooms Total
|
2 |
|
Age
|
New Building |
|
Amenities
|
Security/concierge, Exercise Centre, Party Room, Recreation Centre, Visitor Parking, Storage - Locker |
|
Appliances
|
Cooktop, Dishwasher, Dryer, Oven, Hood Fan, Washer, Window Coverings, Refrigerator |
|
Cooling Type
|
Central Air Conditioning |
|
Exterior Finish
|
Concrete |
|
Flooring Type
|
Laminate |
|
Heating Fuel
|
Natural Gas |
|
Heating Type
|
Forced Air |
|
Size Interior
|
600 - 699 Ft2 |
|
Type
|
Apartment |
Parking
Land
|
Acreage
|
No |
|
Land Amenities
|
Hospital, Park, Public Transit, Schools |
Rooms
| Level |
Type |
Length |
Width |
Dimensions |
|
Other |
Living Room |
6.78 m |
3.3 m |
6.78 m x 3.3 m |
|
Other |
Dining Room |
6.78 m |
3.3 m |
6.78 m x 3.3 m |
|
Other |
Kitchen |
6.78 m |
3.3 m |
6.78 m x 3.3 m |
|
Other |
Primary Bedroom |
3.94 m |
2.49 m |
3.94 m x 2.49 m |
|
Other |
Bedroom 2 |
2.39 m |
2.21 m |
2.39 m x 2.21 m |
|
Other |
Laundry Room |
|
|
Measurements not available |
https://www.realtor.ca/real-estate/28959467/528-1-kyle-lowry-road-toronto-banbury-don-mills-banbury-don-mills

