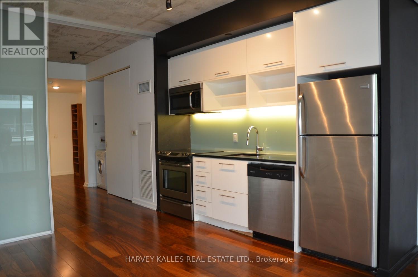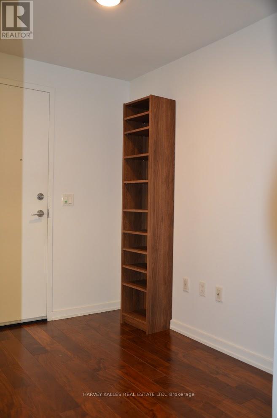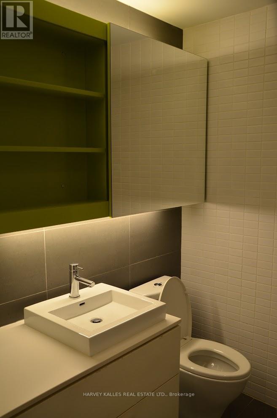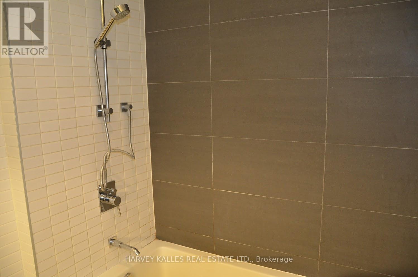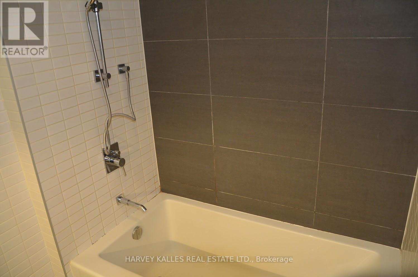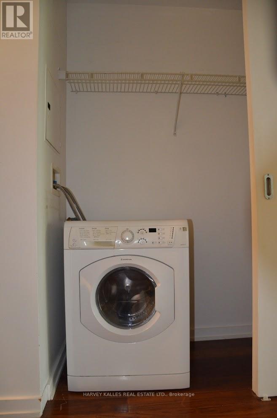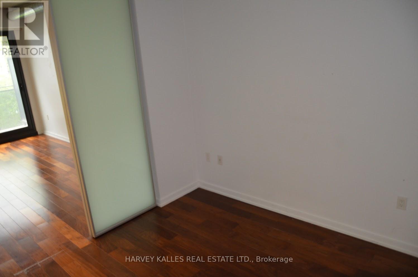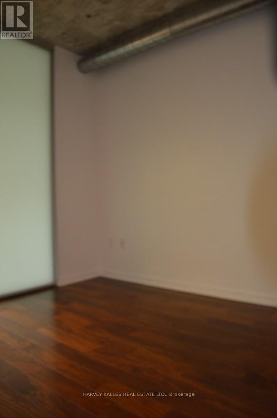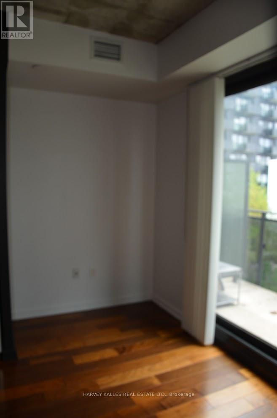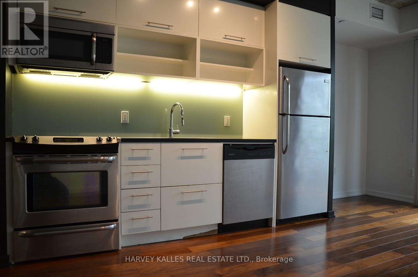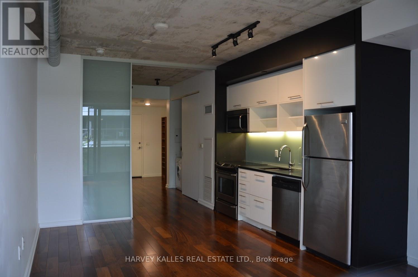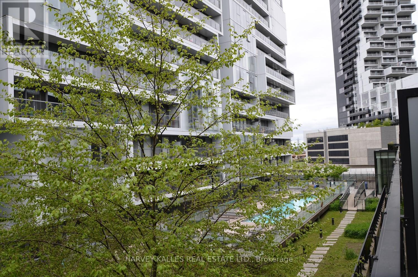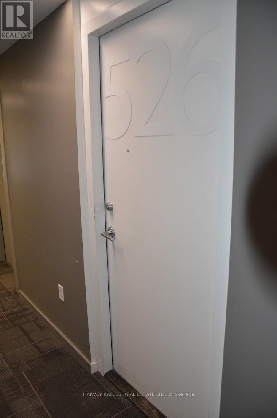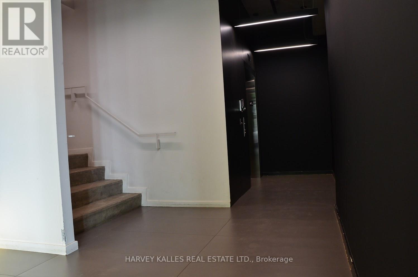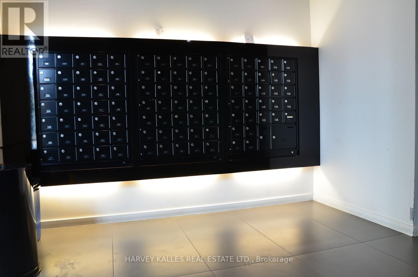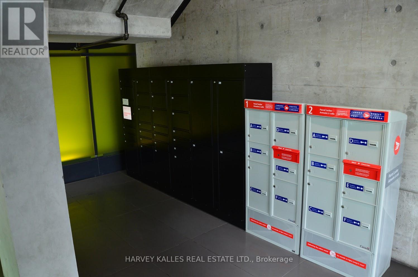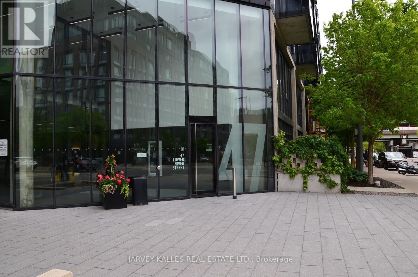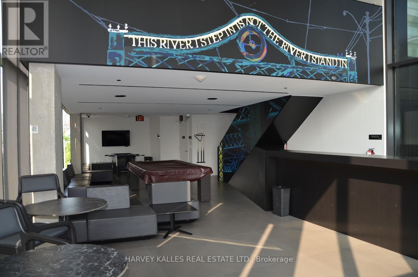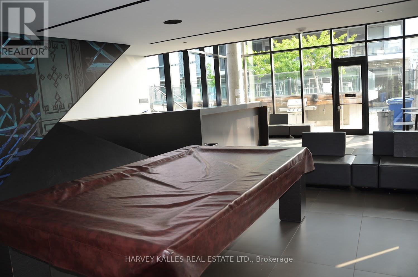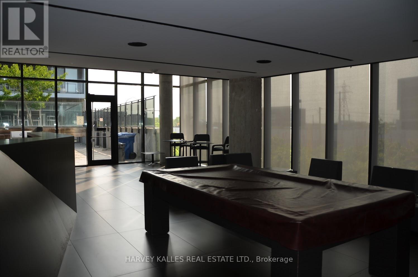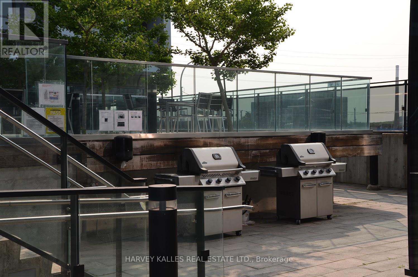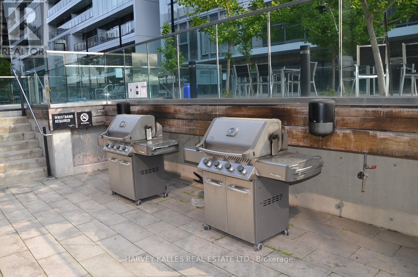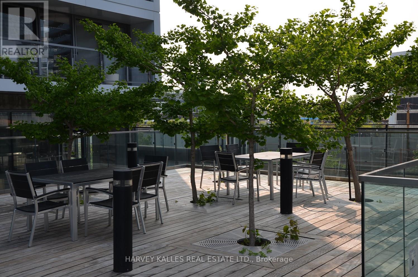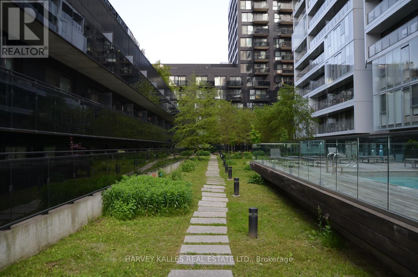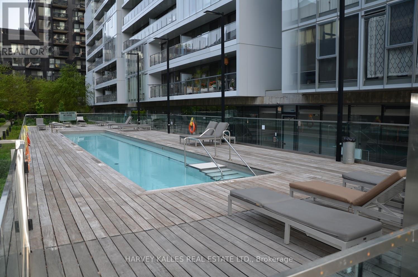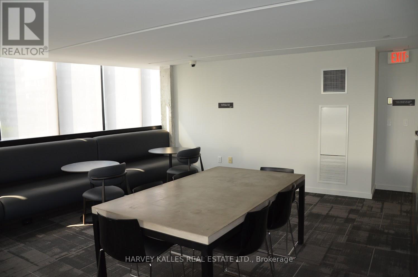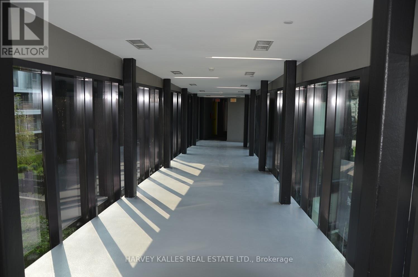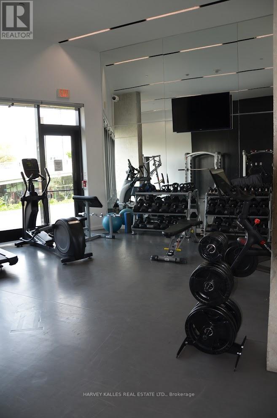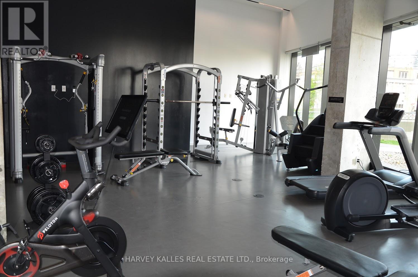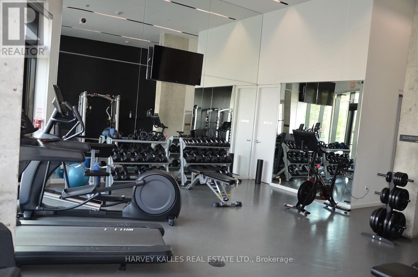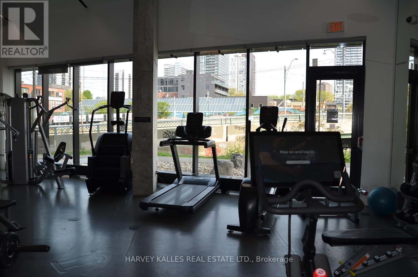1 Bedroom
1 Bathroom
500 - 599 ft2
Outdoor Pool
Central Air Conditioning
Forced Air
$2,050 Monthly
Jr. 1 Bedroom + Study Unit With 9' Concrete Exposed Ceiling, Floor To Ceiling Windows/Glass Door, Engineered Hardwood Floor, Modern Designer Kitchen Features S/S Appliances & Quartz Counter In Award Winning And Fast Growing River City Community. 23 Acres Of Public Parks Incudes 19 Acres Don River Park & Trails. Walk To Distillery District, Corktown, St. Lawrence Market And Many Amenities. Easy Access To Hwy. Minutes To TTC Rides To Downtown Core. (id:53661)
Property Details
|
MLS® Number
|
C12202380 |
|
Property Type
|
Single Family |
|
Neigbourhood
|
Toronto Centre |
|
Community Name
|
Moss Park |
|
Amenities Near By
|
Park, Public Transit |
|
Community Features
|
Pet Restrictions |
|
Features
|
Elevator, Balcony |
|
Pool Type
|
Outdoor Pool |
Building
|
Bathroom Total
|
1 |
|
Bedrooms Above Ground
|
1 |
|
Bedrooms Total
|
1 |
|
Age
|
11 To 15 Years |
|
Amenities
|
Exercise Centre, Security/concierge |
|
Appliances
|
Dishwasher, Dryer, Microwave, Hood Fan, Stove, Washer, Refrigerator |
|
Cooling Type
|
Central Air Conditioning |
|
Exterior Finish
|
Concrete |
|
Flooring Type
|
Hardwood, Porcelain Tile |
|
Heating Fuel
|
Natural Gas |
|
Heating Type
|
Forced Air |
|
Size Interior
|
500 - 599 Ft2 |
|
Type
|
Apartment |
Parking
Land
|
Acreage
|
No |
|
Land Amenities
|
Park, Public Transit |
Rooms
| Level |
Type |
Length |
Width |
Dimensions |
|
Ground Level |
Living Room |
5 m |
3.81 m |
5 m x 3.81 m |
|
Ground Level |
Dining Room |
5 m |
3.81 m |
5 m x 3.81 m |
|
Ground Level |
Kitchen |
5 m |
3.81 m |
5 m x 3.81 m |
|
Ground Level |
Primary Bedroom |
2.71 m |
3.03 m |
2.71 m x 3.03 m |
|
Ground Level |
Study |
2.31 m |
1.94 m |
2.31 m x 1.94 m |
|
Ground Level |
Bathroom |
2.32 m |
1.78 m |
2.32 m x 1.78 m |
https://www.realtor.ca/real-estate/28429558/526-47-lower-river-street-toronto-moss-park-moss-park

