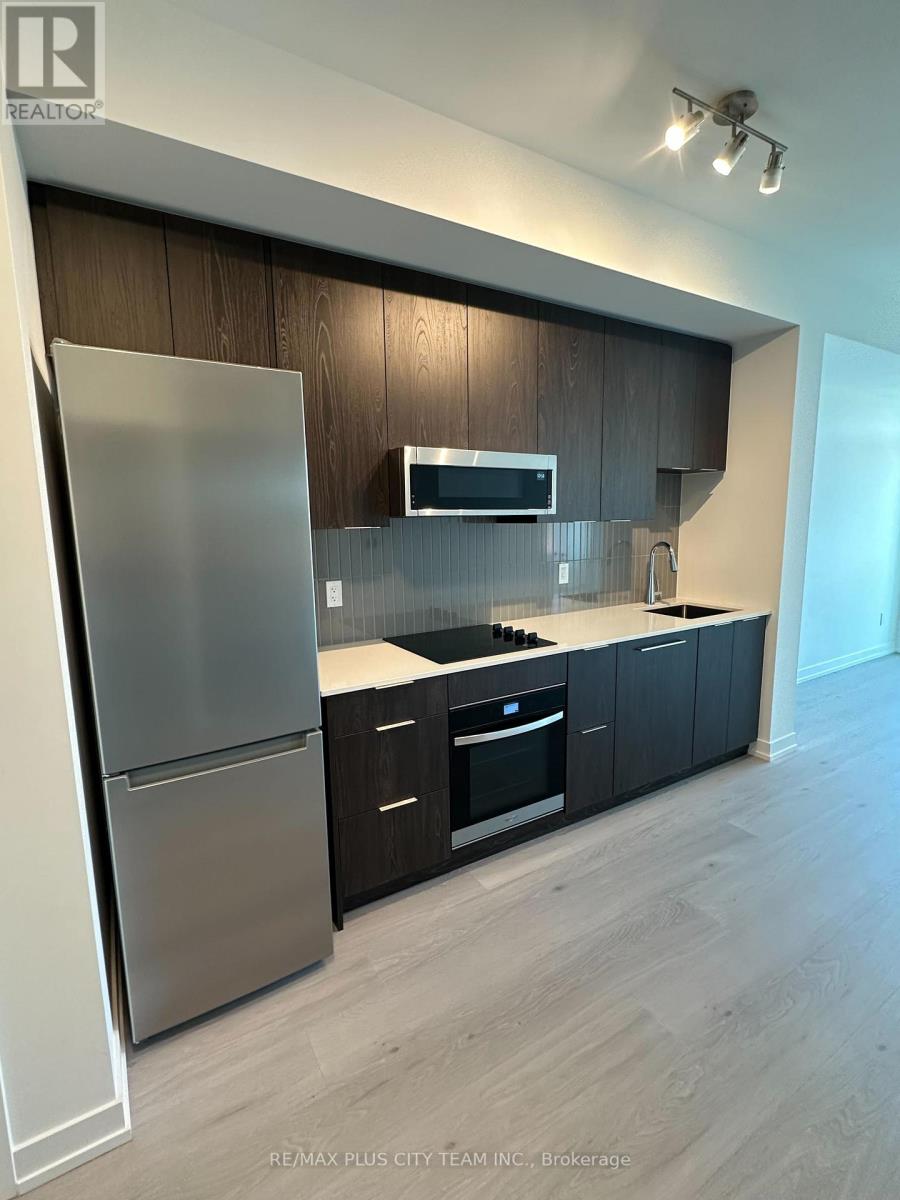2 Bedroom
2 Bathroom
600 - 699 ft2
Central Air Conditioning
Forced Air
$2,375 Monthly
Welcome to contemporary living at its finest in this brand-new 1-bedroom + den, 2-bathroom condo at the highly sought-after Saw Whet Condos in Oakville's prestigious Upper Glen Abbey. This never-before-occupied suite offers a thoughtfully designed layout featuring soaring ceilings and expansive windows that flood the space with natural light. The open-concept kitchen is a chefs dream with quartz countertops, sleek built-in appliances, and stylish modern finishesideal for both everyday living and entertaining. The spacious primary bedroom includes a private 3-piece ensuite, while the versatile den is perfect for a home office, guest room, or nursery. Step out onto your 36 sq. ft. balcony, ideal for relaxing evenings or summer get-togethers. Enjoy access to premium amenities, including a 24-hour concierge, yoga studio, fitness centre, co-working lounge, party and games rooms, and a beautifully designed rooftop terrace. For added convenience, this unit includes underground parking, a heated storage locker, and visitor parking. Located minutes from top schools, boutique shops, scenic parks, and gourmet restaurants. With quick access to Hwy 403, QEW, and Bronte GO Station, commuting is seamless. Downtown Oakville and the waterfront are just a short drive away. (id:53661)
Property Details
|
MLS® Number
|
W12145550 |
|
Property Type
|
Single Family |
|
Community Name
|
1007 - GA Glen Abbey |
|
Amenities Near By
|
Hospital, Park |
|
Community Features
|
Pet Restrictions |
|
Features
|
Conservation/green Belt, Elevator, Balcony, In Suite Laundry |
|
Parking Space Total
|
1 |
Building
|
Bathroom Total
|
2 |
|
Bedrooms Above Ground
|
1 |
|
Bedrooms Below Ground
|
1 |
|
Bedrooms Total
|
2 |
|
Age
|
New Building |
|
Amenities
|
Security/concierge, Exercise Centre, Storage - Locker |
|
Appliances
|
Dishwasher, Dryer, Microwave, Oven, Stove, Washer, Refrigerator |
|
Cooling Type
|
Central Air Conditioning |
|
Exterior Finish
|
Concrete |
|
Flooring Type
|
Laminate |
|
Heating Fuel
|
Natural Gas |
|
Heating Type
|
Forced Air |
|
Size Interior
|
600 - 699 Ft2 |
|
Type
|
Apartment |
Parking
Land
|
Acreage
|
No |
|
Land Amenities
|
Hospital, Park |
Rooms
| Level |
Type |
Length |
Width |
Dimensions |
|
Flat |
Living Room |
3.04 m |
6.7 m |
3.04 m x 6.7 m |
|
Flat |
Dining Room |
3.04 m |
6.7 m |
3.04 m x 6.7 m |
|
Flat |
Kitchen |
3.04 m |
6.7 m |
3.04 m x 6.7 m |
|
Flat |
Den |
2.2 m |
2.43 m |
2.2 m x 2.43 m |
|
Flat |
Primary Bedroom |
2.74 m |
3.32 m |
2.74 m x 3.32 m |
https://www.realtor.ca/real-estate/28306422/526-2501-saw-whet-boulevard-oakville-ga-glen-abbey-1007-ga-glen-abbey










