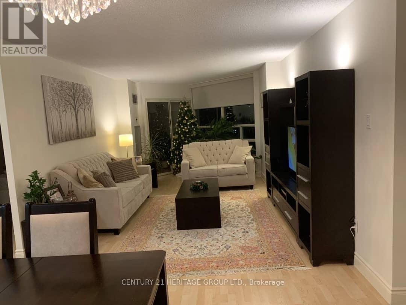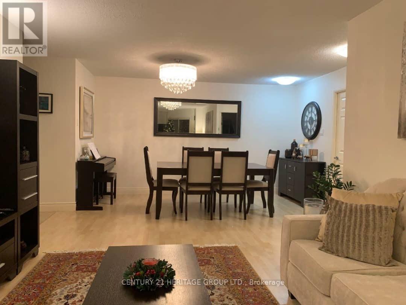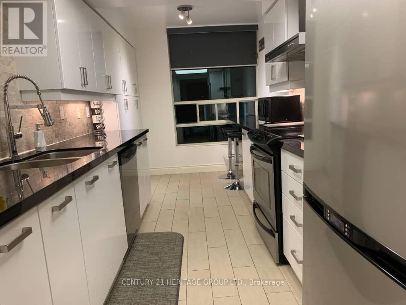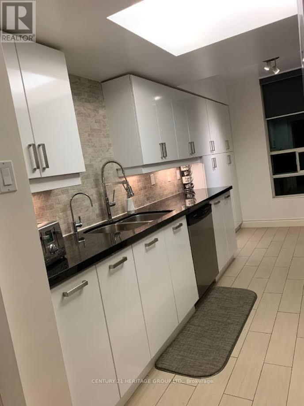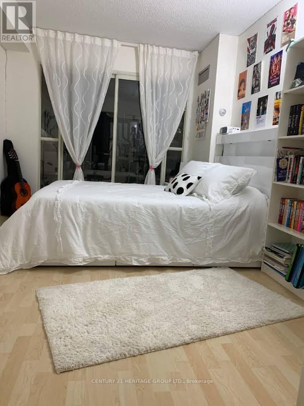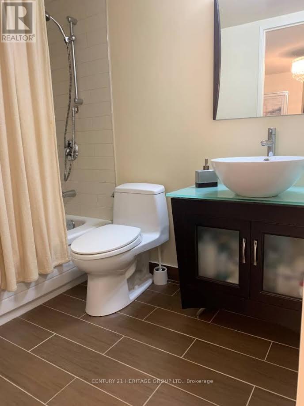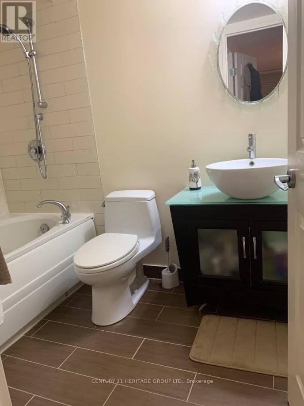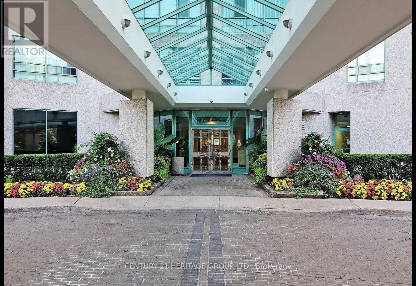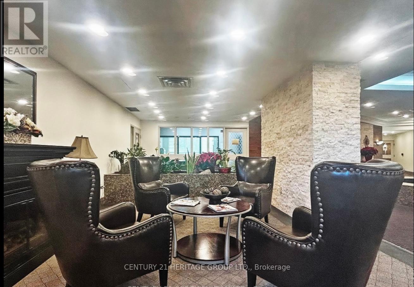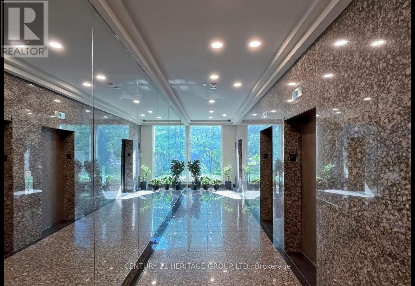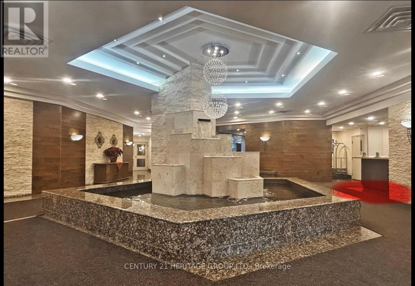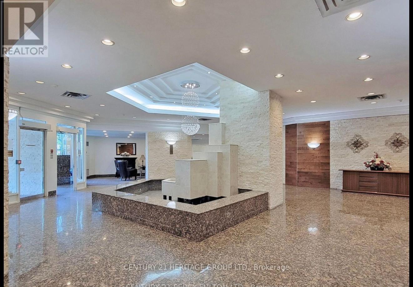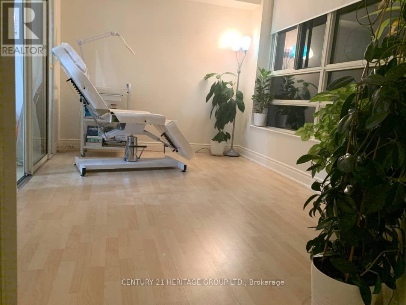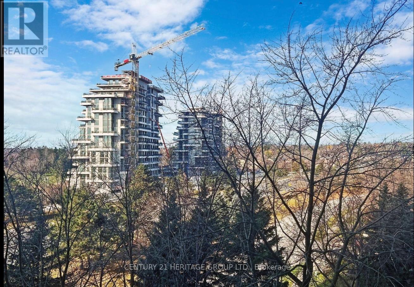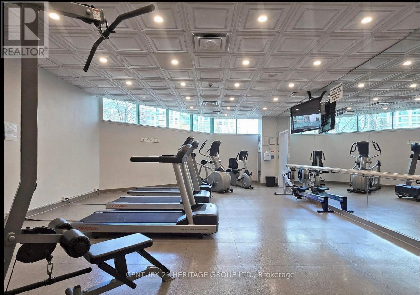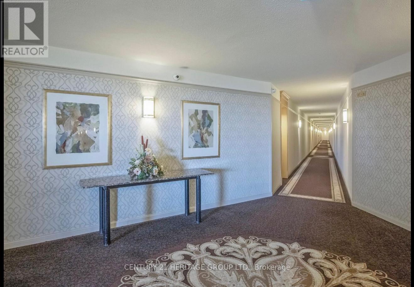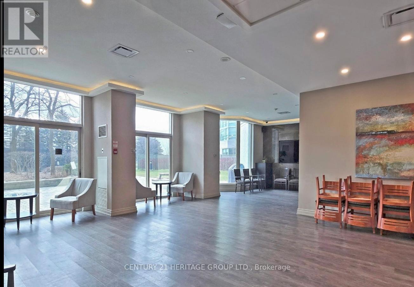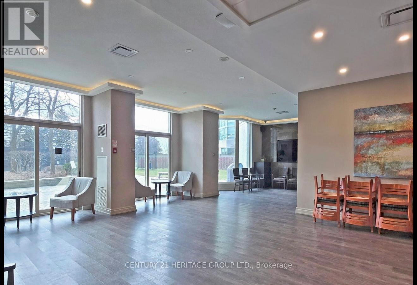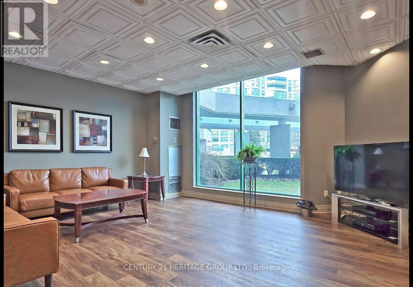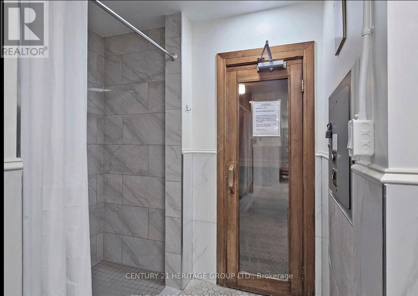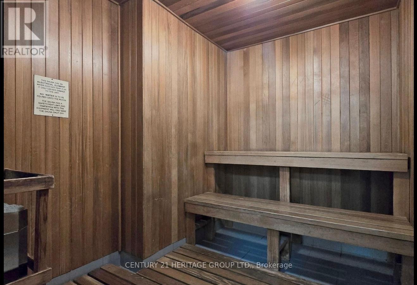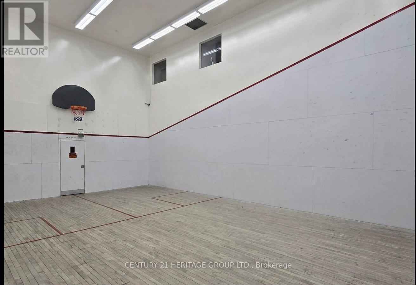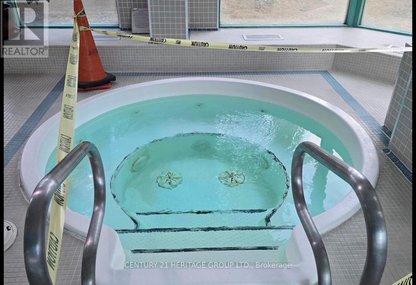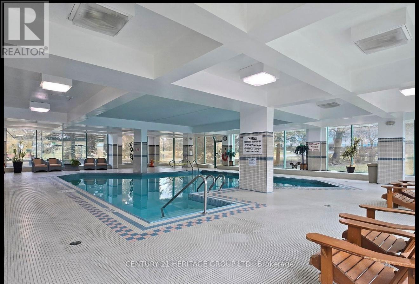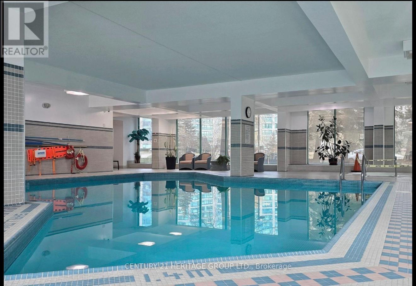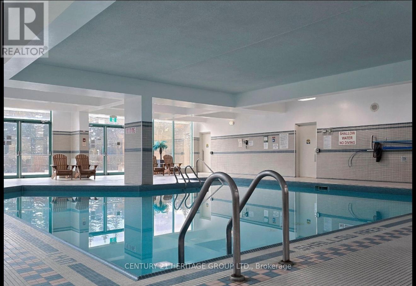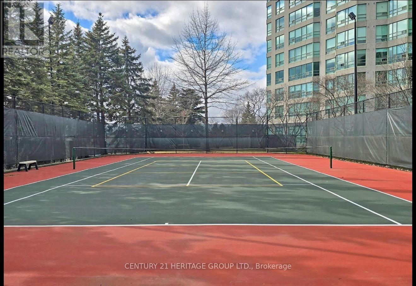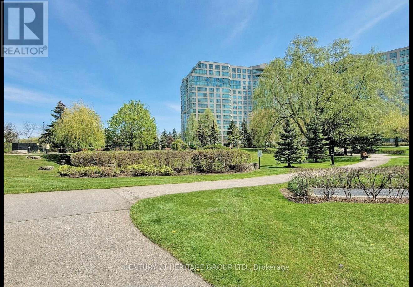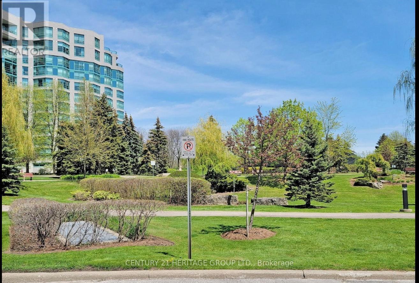3 Bedroom
2 Bathroom
1,200 - 1,399 ft2
Central Air Conditioning
Forced Air
$3,500 Monthly
Prestigious Landmark Thornhill, Spacious, 1,227 sq. ft. (As per Mpac) Bright Open Concept, 2+1, Large Den Could Be Used As 3rd Bdrm. Laminated Flooring Thru-Out, Close To Public & Private Schools, Shopping Malls, Grocery Stores, Parks & Public Transit. Indoor Pool, Tennis Court, Indoor Basketball Court, Gym, T.V. Room, Library, Media Room, B.B.Q. Area, Party Room, Guest Suite, Minutes To Go Train Station And Hwy 7/407/404 & More To Appreciate! **EXTRAS** Appliances, Fridge, Stove, Dishwasher, Washer, Dryer, 1 Parking, 1 Locker, Utilities Included TV cable, Internet, and Million-Dollar Facilities To Enjoy! Included In Lease: Water, Building Maintenance, Common Elements, Heat, Hydro, Central Air Conditioning, Cable TV high-speed Internet (id:53661)
Property Details
|
MLS® Number
|
N12428983 |
|
Property Type
|
Single Family |
|
Community Name
|
Aileen-Willowbrook |
|
Community Features
|
Pet Restrictions |
|
Features
|
Carpet Free |
|
Parking Space Total
|
1 |
Building
|
Bathroom Total
|
2 |
|
Bedrooms Above Ground
|
2 |
|
Bedrooms Below Ground
|
1 |
|
Bedrooms Total
|
3 |
|
Amenities
|
Storage - Locker |
|
Appliances
|
Dishwasher, Dryer, Stove, Washer, Refrigerator |
|
Cooling Type
|
Central Air Conditioning |
|
Exterior Finish
|
Concrete |
|
Flooring Type
|
Laminate, Ceramic |
|
Heating Fuel
|
Natural Gas |
|
Heating Type
|
Forced Air |
|
Size Interior
|
1,200 - 1,399 Ft2 |
|
Type
|
Apartment |
Parking
Land
Rooms
| Level |
Type |
Length |
Width |
Dimensions |
|
Flat |
Living Room |
8.53 m |
3.35 m |
8.53 m x 3.35 m |
|
Flat |
Dining Room |
8.53 m |
3.35 m |
8.53 m x 3.35 m |
|
Flat |
Kitchen |
4.8 m |
2.44 m |
4.8 m x 2.44 m |
|
Flat |
Primary Bedroom |
3.9 m |
3.35 m |
3.9 m x 3.35 m |
|
Flat |
Bedroom 2 |
4 m |
2.75 m |
4 m x 2.75 m |
|
Flat |
Solarium |
3.65 m |
2.59 m |
3.65 m x 2.59 m |
https://www.realtor.ca/real-estate/28917847/525-7805-bayview-avenue-markham-aileen-willowbrook-aileen-willowbrook

