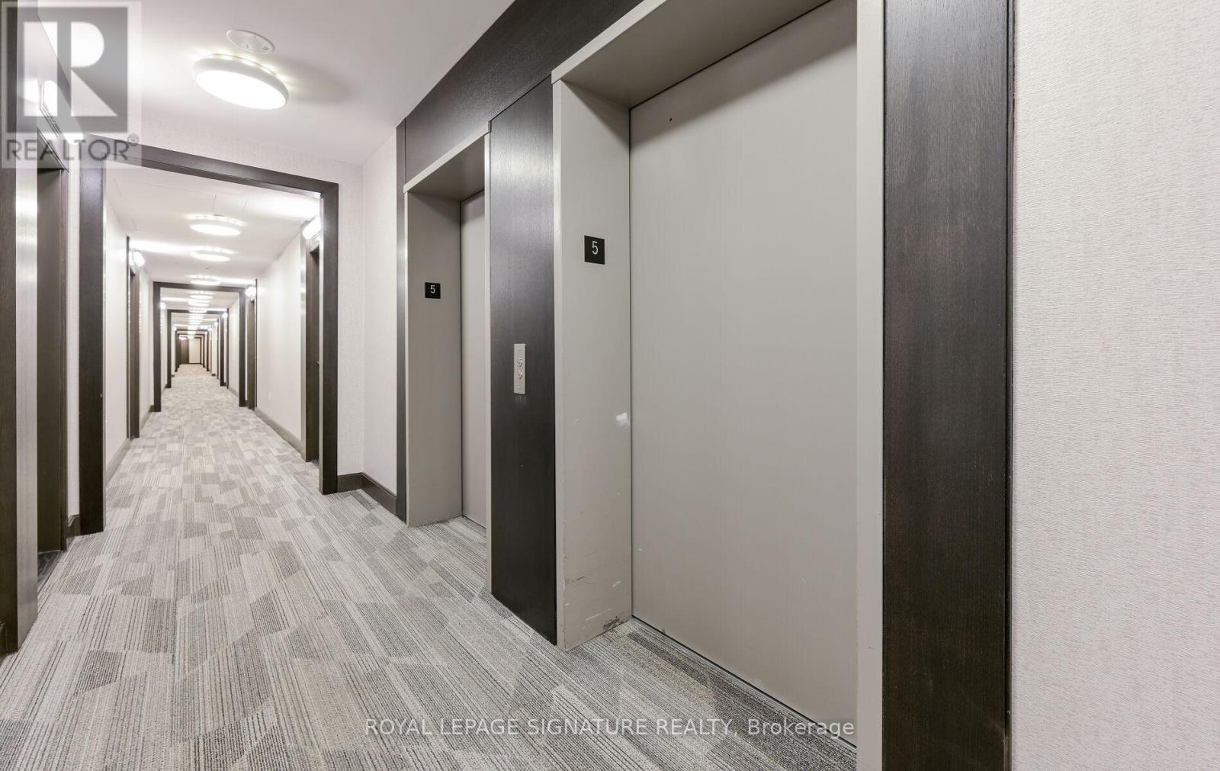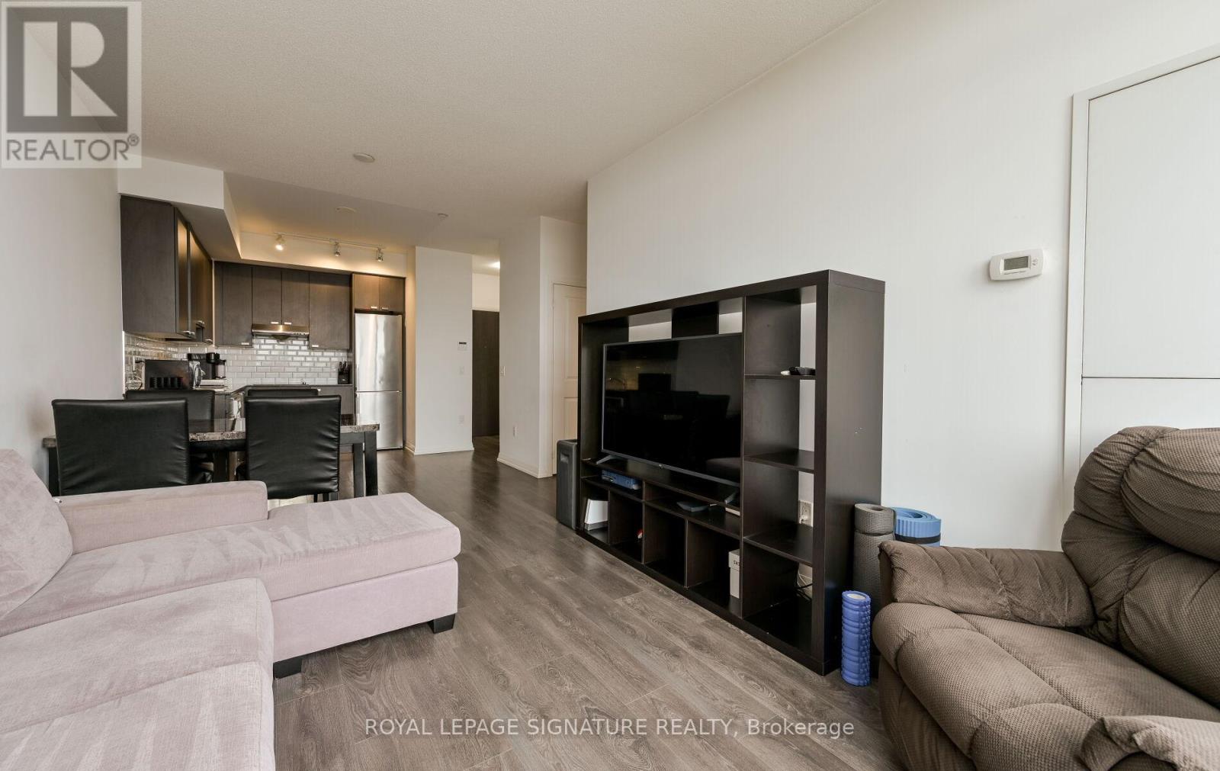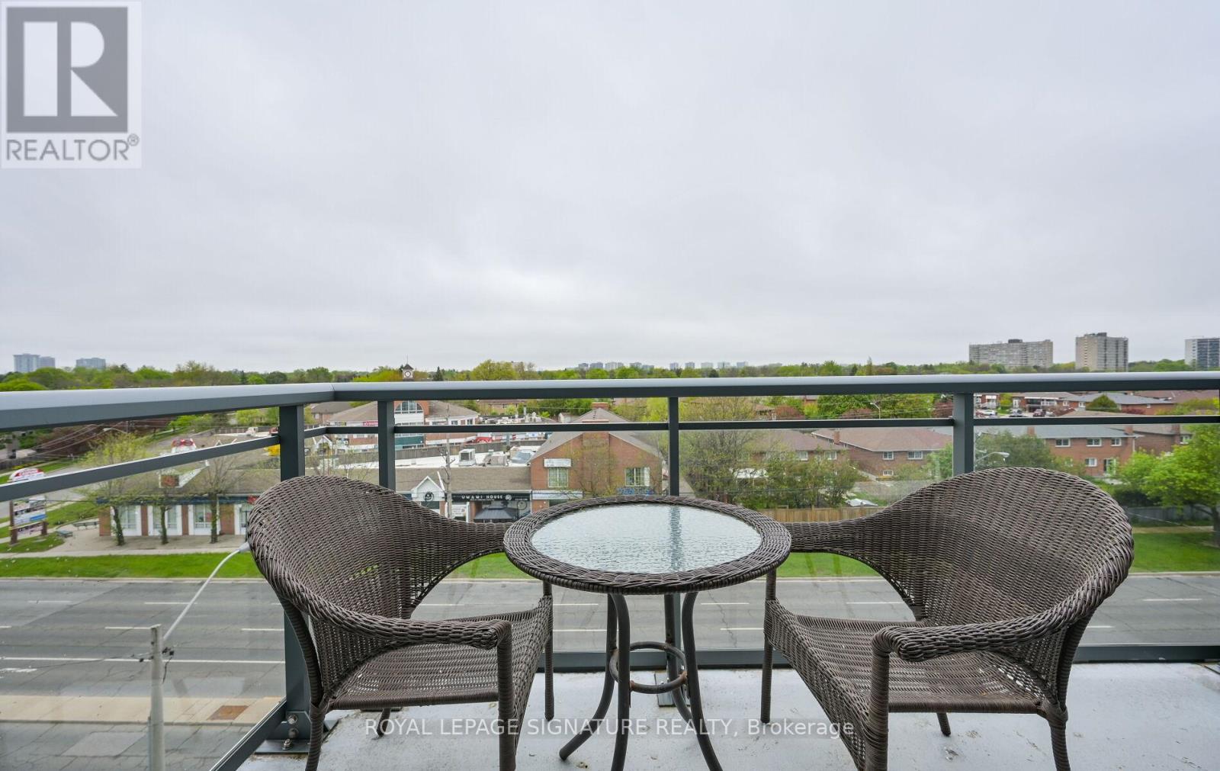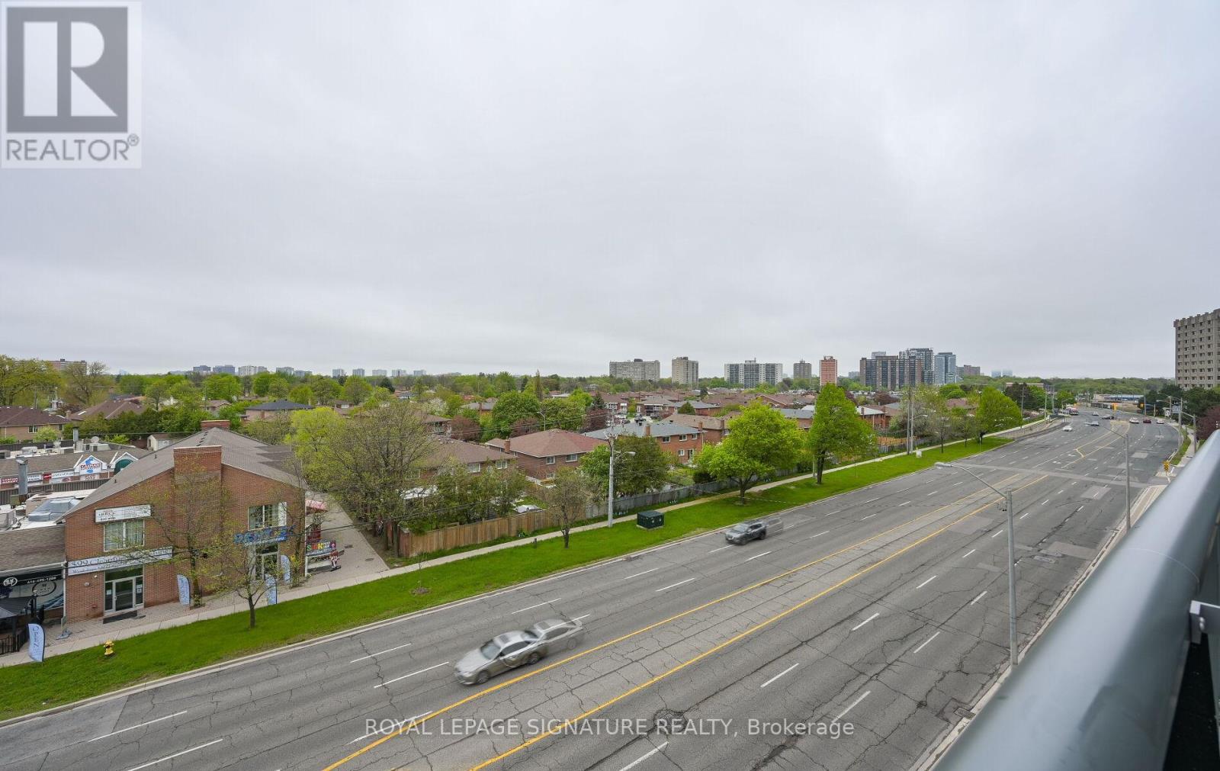2 Bedroom
1 Bathroom
600 - 699 ft2
Indoor Pool
Central Air Conditioning
Forced Air
$2,300 Monthly
Tridel Alto At Atria In Highly Sought After Community, Beautiful large One Bedroom + Den Unit Hotel Style Amenities Include State of The Art fitness Studio, Exercise Pool, Steam Room, Theater Screening Room, Billiard Room, Elegant Party Room with Private Rm & Private Dining, 24Hrs Concierge, Guest Suites, Mins to Don Mills Subway Station, Hwy 404/401, Seneca College, Office Building, Etc. (id:53661)
Property Details
|
MLS® Number
|
C12164600 |
|
Property Type
|
Single Family |
|
Community Name
|
Henry Farm |
|
Amenities Near By
|
Hospital, Park, Place Of Worship, Public Transit |
|
Community Features
|
Pet Restrictions |
|
Features
|
Balcony, Carpet Free |
|
Parking Space Total
|
1 |
|
Pool Type
|
Indoor Pool |
|
View Type
|
View |
Building
|
Bathroom Total
|
1 |
|
Bedrooms Above Ground
|
1 |
|
Bedrooms Below Ground
|
1 |
|
Bedrooms Total
|
2 |
|
Age
|
6 To 10 Years |
|
Amenities
|
Security/concierge, Exercise Centre, Recreation Centre, Storage - Locker |
|
Appliances
|
Dishwasher, Dryer, Stove, Washer, Window Coverings, Refrigerator |
|
Basement Development
|
Finished |
|
Basement Type
|
N/a (finished) |
|
Cooling Type
|
Central Air Conditioning |
|
Exterior Finish
|
Concrete, Stone |
|
Flooring Type
|
Laminate, Ceramic |
|
Heating Fuel
|
Natural Gas |
|
Heating Type
|
Forced Air |
|
Size Interior
|
600 - 699 Ft2 |
|
Type
|
Apartment |
Parking
Land
|
Acreage
|
No |
|
Land Amenities
|
Hospital, Park, Place Of Worship, Public Transit |
Rooms
| Level |
Type |
Length |
Width |
Dimensions |
|
Flat |
Living Room |
6.99 m |
3.78 m |
6.99 m x 3.78 m |
|
Flat |
Dining Room |
6.99 m |
3.78 m |
6.99 m x 3.78 m |
|
Flat |
Kitchen |
2.91 m |
2.73 m |
2.91 m x 2.73 m |
|
Flat |
Primary Bedroom |
3.9 m |
3.12 m |
3.9 m x 3.12 m |
|
Flat |
Den |
2.48 m |
2.43 m |
2.48 m x 2.43 m |
|
Flat |
Laundry Room |
1.11 m |
1.07 m |
1.11 m x 1.07 m |
|
Flat |
Foyer |
2.06 m |
1.21 m |
2.06 m x 1.21 m |
https://www.realtor.ca/real-estate/28348199/525-50-ann-oreily-road-toronto-henry-farm-henry-farm
















































