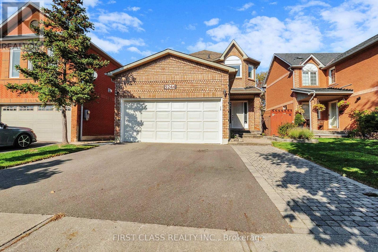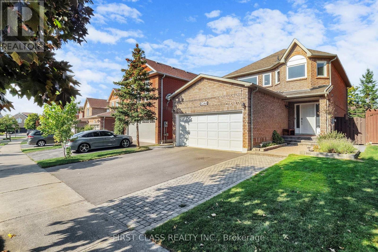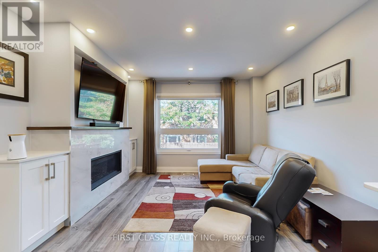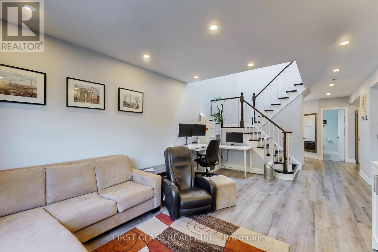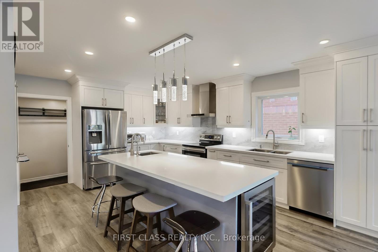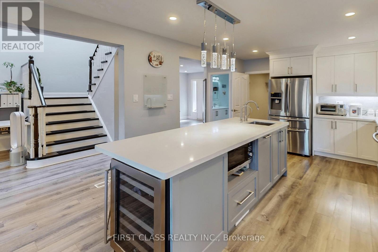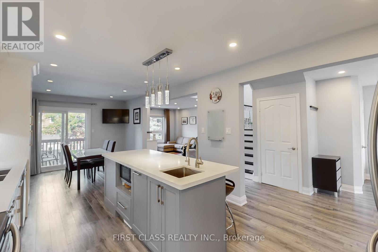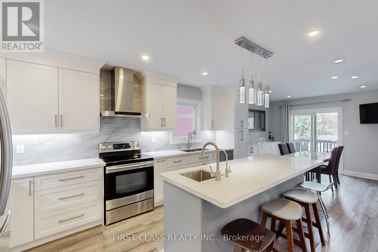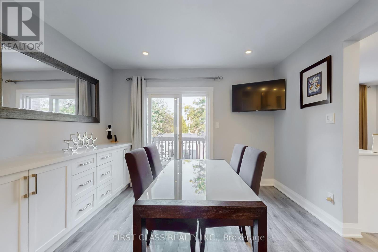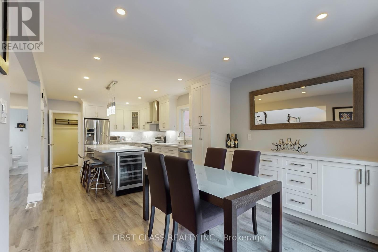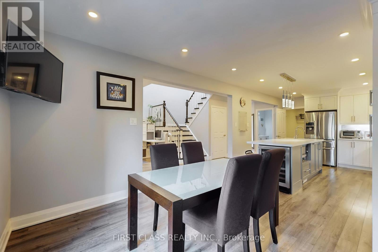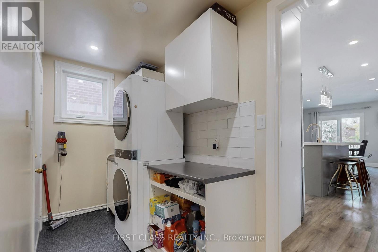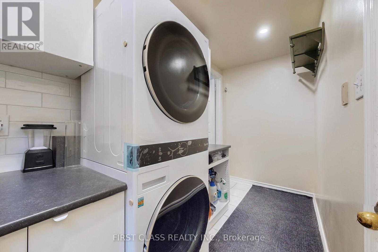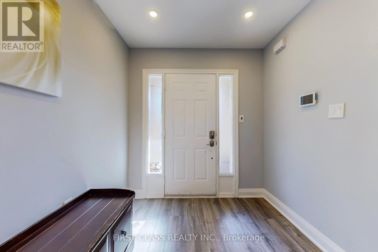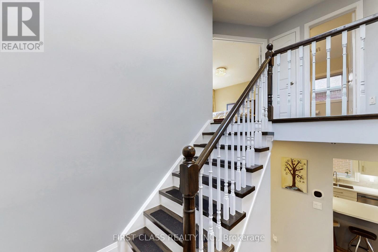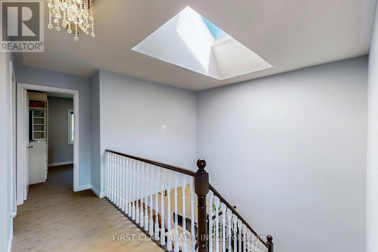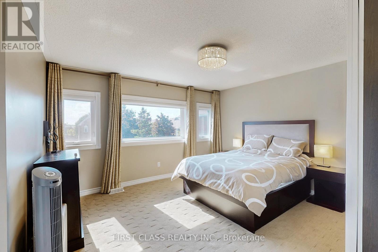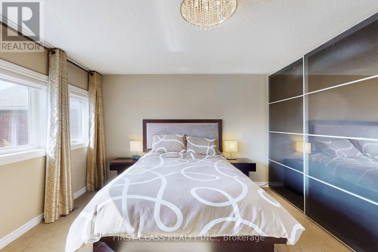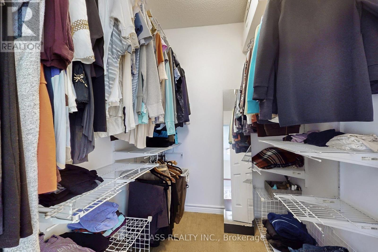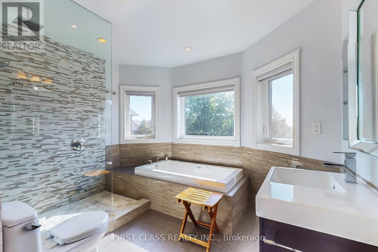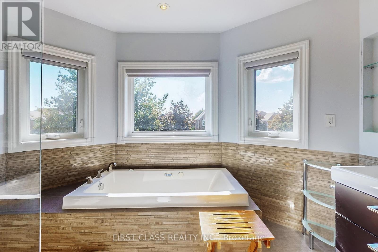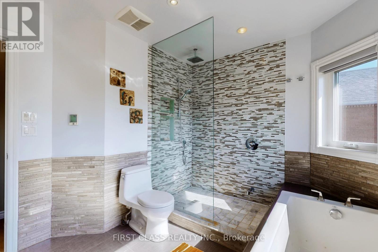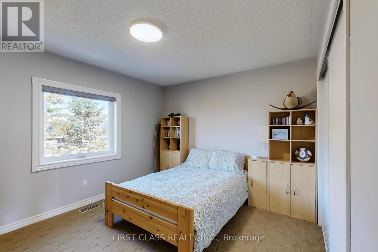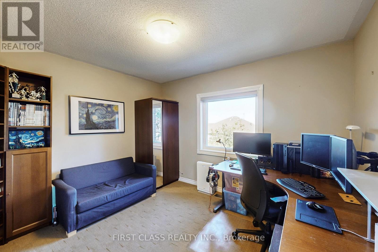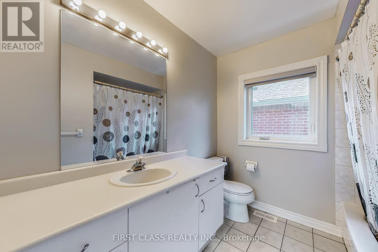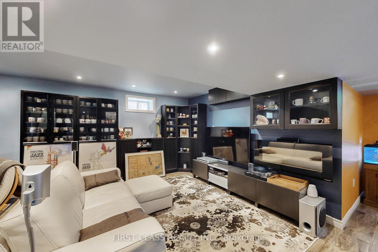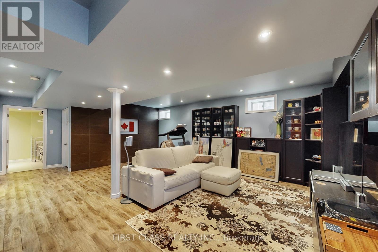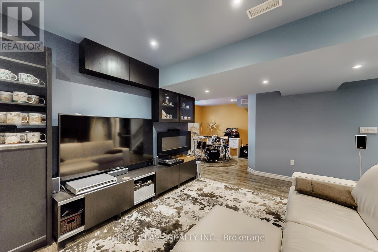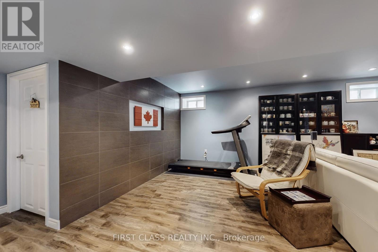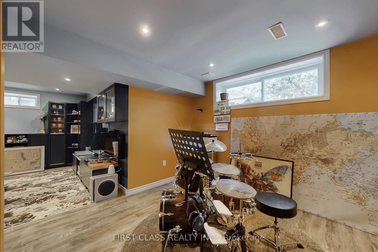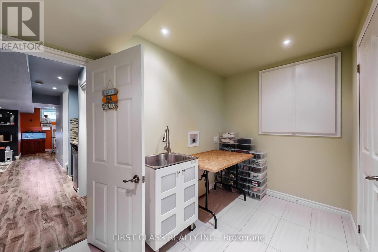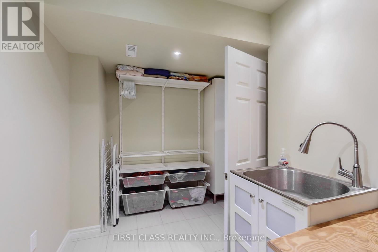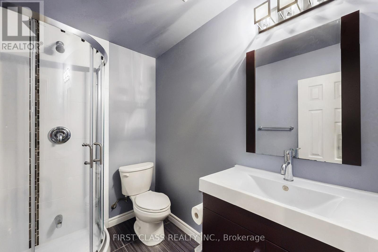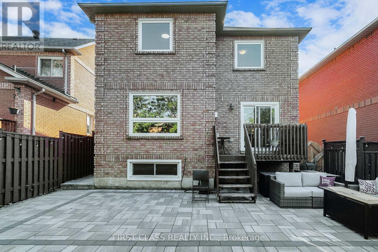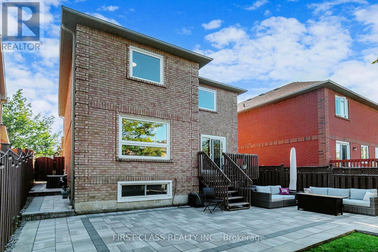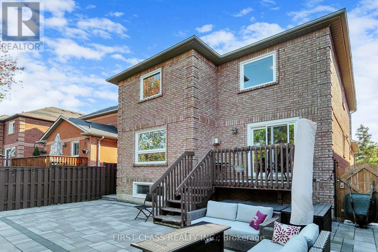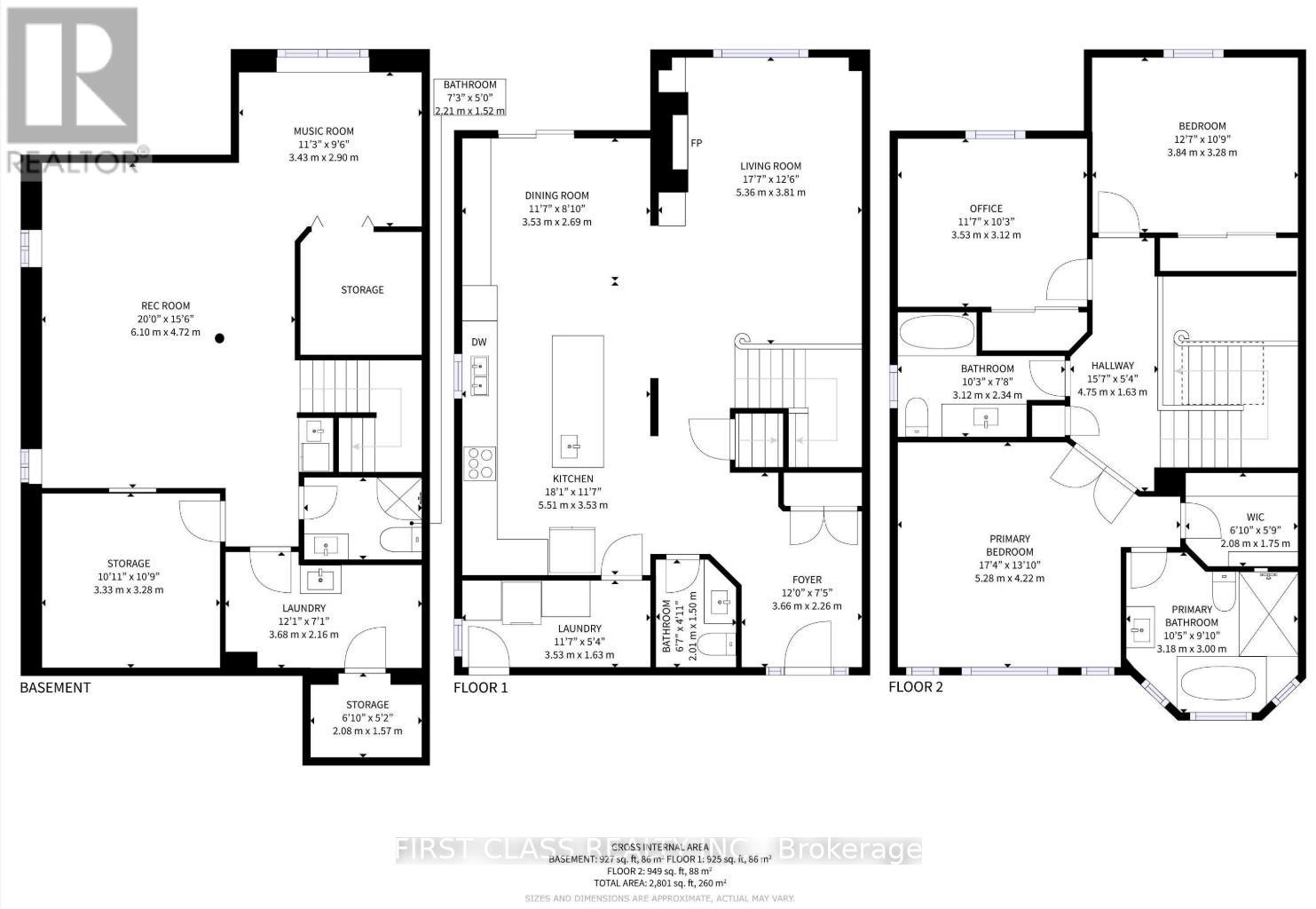4 Bedroom
4 Bathroom
1,500 - 2,000 ft2
Fireplace
Central Air Conditioning
Forced Air
$999,000
This beautifully newly renovated home offers approximately 2,800 sq ft of modern living space, featuring an open-concept kitchen and dining area with an 8-ft quartz island, wine fridge, and dual sinks, along with a sleek gas fireplace and quartz accent wall. The second floor includes a skylight, a luxurious master suite with heated floors, and a glass-enclosed shower, while the upgraded laundry room is equipped with premium stacked washer and dryer. Additional highlights include a whole-home water softener and a water purifier, new premium windows and roller blinds, and a fully finished basement. Outside, enjoy professionally landscaped front and backyards with interlock, a spacious 10' x 10' shed, and a newly paved, widened driveway. Easy access to public transit and schools, Close to Hwy 401, Heartland Shopping Area, Big box stores like Costco, Walmart, Canadian Tire, Home Depot etc. (id:53661)
Property Details
|
MLS® Number
|
W12450992 |
|
Property Type
|
Single Family |
|
Community Name
|
East Credit |
|
Equipment Type
|
Water Heater |
|
Parking Space Total
|
5 |
|
Rental Equipment Type
|
Water Heater |
Building
|
Bathroom Total
|
4 |
|
Bedrooms Above Ground
|
3 |
|
Bedrooms Below Ground
|
1 |
|
Bedrooms Total
|
4 |
|
Age
|
31 To 50 Years |
|
Appliances
|
Water Softener, Water Purifier, Dishwasher, Dryer, Hood Fan, Stove, Washer, Wine Fridge, Refrigerator |
|
Basement Development
|
Finished |
|
Basement Type
|
N/a (finished) |
|
Construction Style Attachment
|
Detached |
|
Cooling Type
|
Central Air Conditioning |
|
Exterior Finish
|
Brick |
|
Fireplace Present
|
Yes |
|
Flooring Type
|
Vinyl, Carpeted, Laminate |
|
Foundation Type
|
Concrete |
|
Half Bath Total
|
1 |
|
Heating Fuel
|
Natural Gas |
|
Heating Type
|
Forced Air |
|
Stories Total
|
2 |
|
Size Interior
|
1,500 - 2,000 Ft2 |
|
Type
|
House |
|
Utility Water
|
Municipal Water |
Parking
Land
|
Acreage
|
No |
|
Sewer
|
Sanitary Sewer |
|
Size Depth
|
110 Ft ,7 In |
|
Size Frontage
|
37 Ft ,8 In |
|
Size Irregular
|
37.7 X 110.6 Ft |
|
Size Total Text
|
37.7 X 110.6 Ft |
|
Zoning Description
|
Residential |
Rooms
| Level |
Type |
Length |
Width |
Dimensions |
|
Second Level |
Primary Bedroom |
5.28 m |
4.22 m |
5.28 m x 4.22 m |
|
Second Level |
Bedroom 2 |
3.53 m |
3.12 m |
3.53 m x 3.12 m |
|
Second Level |
Bedroom 3 |
3.84 m |
3.28 m |
3.84 m x 3.28 m |
|
Basement |
Recreational, Games Room |
6.1 m |
4.72 m |
6.1 m x 4.72 m |
|
Basement |
Exercise Room |
3.43 m |
2.9 m |
3.43 m x 2.9 m |
|
Basement |
Bedroom |
3.33 m |
3.28 m |
3.33 m x 3.28 m |
|
Main Level |
Living Room |
5.36 m |
3.8 m |
5.36 m x 3.8 m |
|
Main Level |
Dining Room |
3.35 m |
2.69 m |
3.35 m x 2.69 m |
|
Main Level |
Kitchen |
5.51 m |
3.53 m |
5.51 m x 3.53 m |
https://www.realtor.ca/real-estate/28964815/5244-floral-hill-crescent-mississauga-east-credit-east-credit

