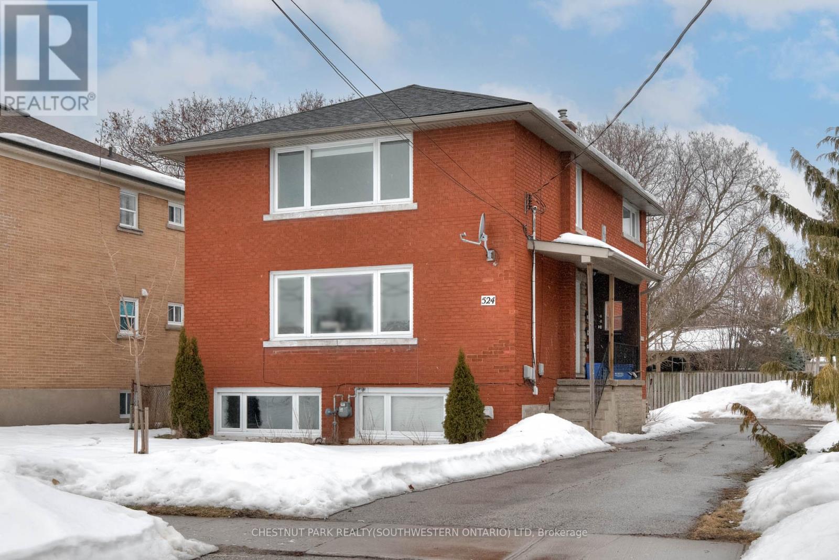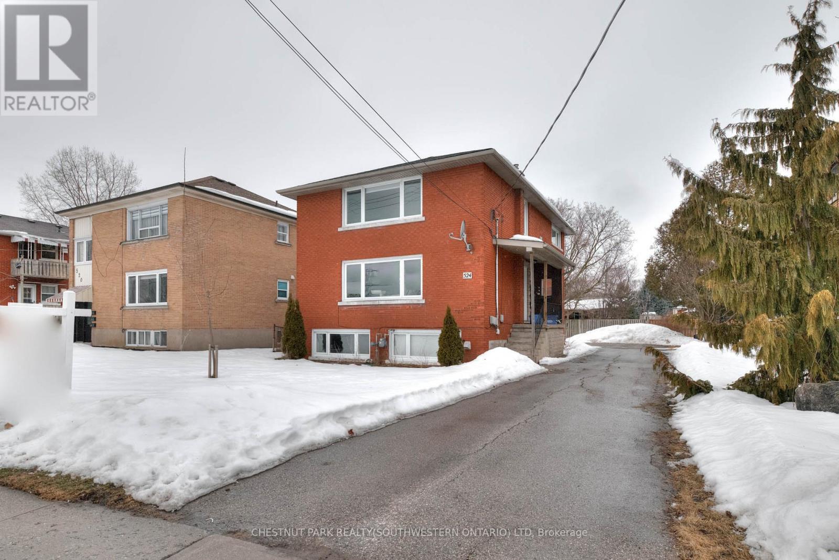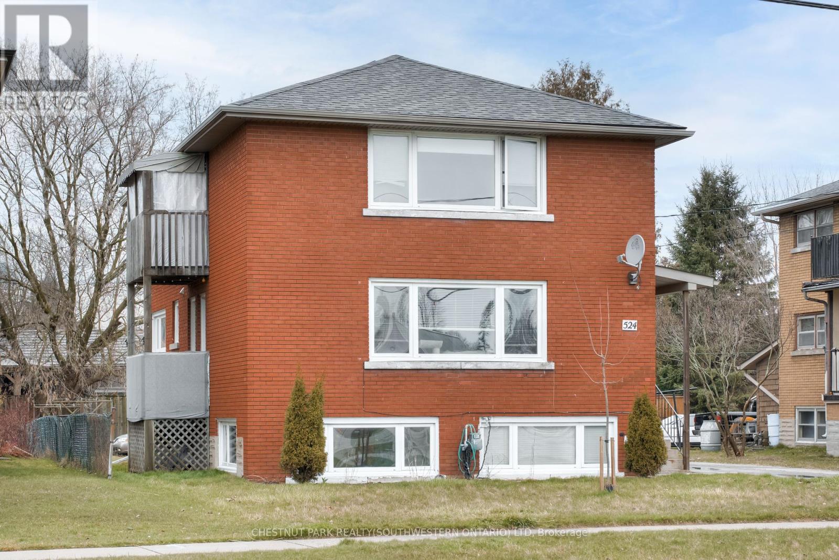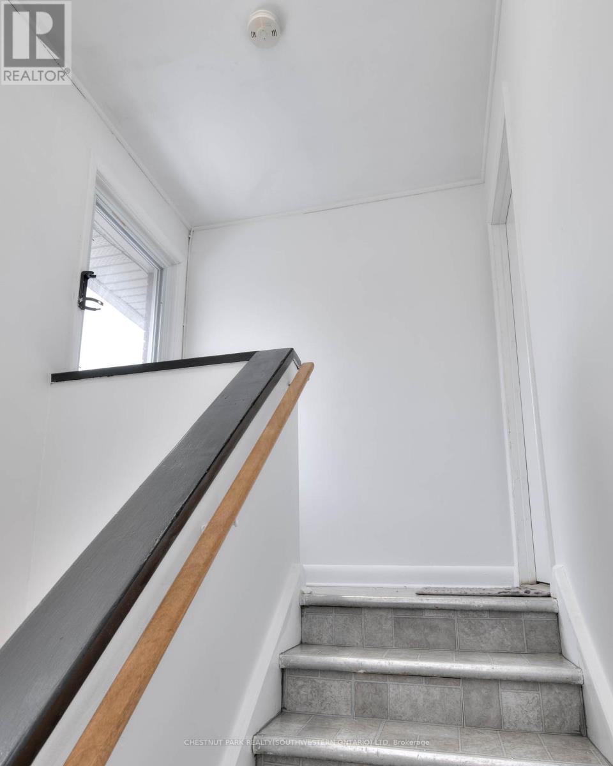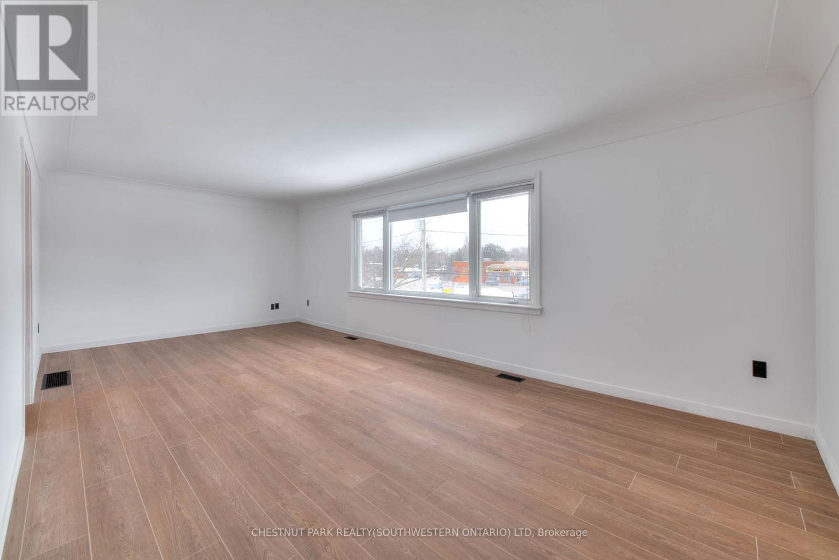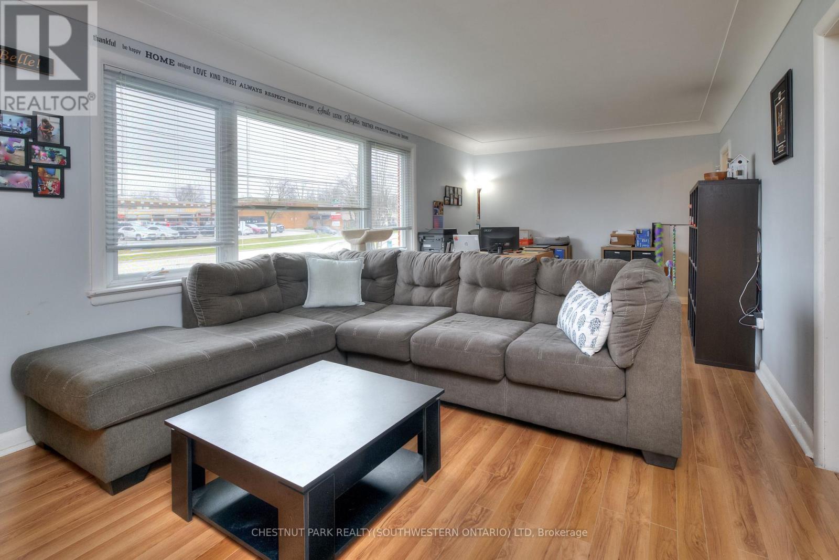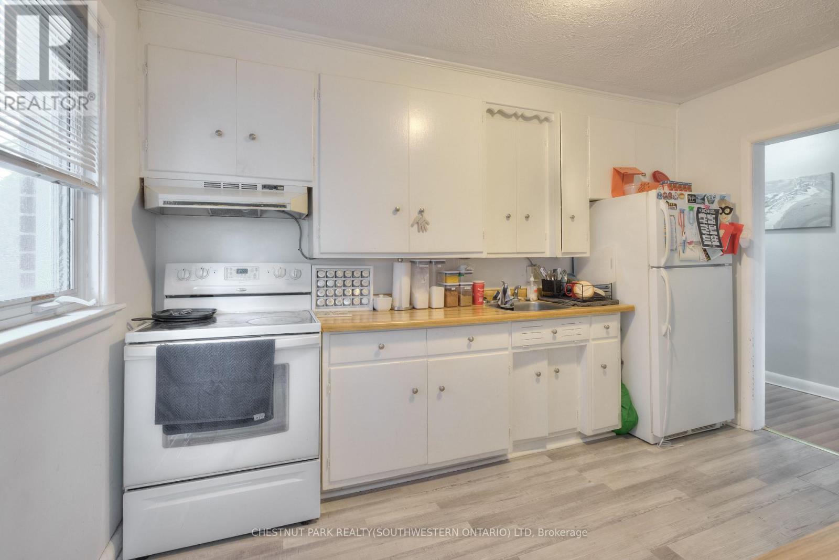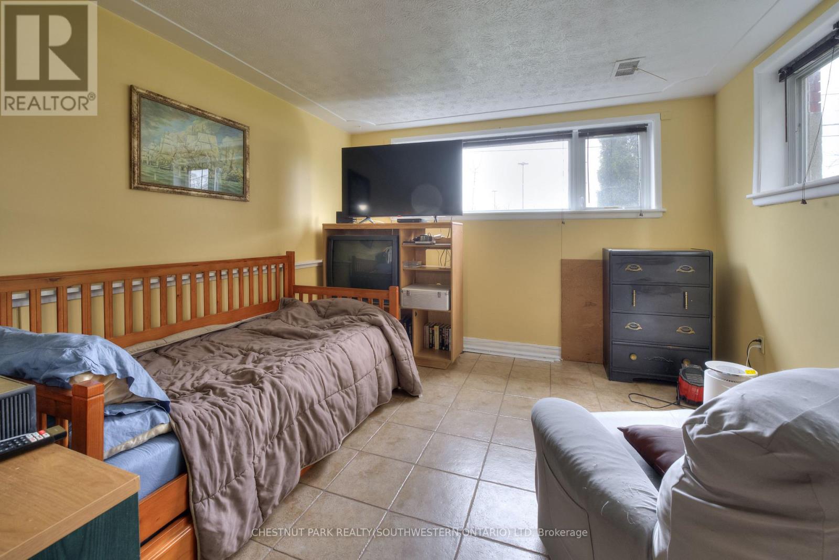5 Bedroom
3 Bathroom
1,500 - 2,000 ft2
Forced Air
$929,900
Welcome to 524 Krug Street, a well-maintained legal triplex offering incredible potential for investors or owner-occupiers. Ideally located just minutes from the expressway and less than ten minutes to Downtown Kitchener, this property combines convenience, value, and long-term growth opportunity. Zoned RES-5, it sits on an oversized 53' x 163' lot and features three separately metered unitsone one-bedroom and two two-bedroom unitsall in excellent condition. The upper two-bedroom unit was refreshed in 2025 with updated flooring, fresh paint, modern light fixtures, upgraded bathroom plumbing fixtures, and stylish black outlets throughout, and is now leased. The common areas were also updated with new flooring, paint, and lighting (2025). Over the years, the property has seen several important improvements, including a furnace (2007), roof (2014), vinyl windows (approx. 2008/09), water heater (2019), and soffit, fascia, and eavestroughs (approx. 2011). The lower unit features above-grade windows, offering a bright and welcoming living space. The large lot also presents potential for an accessory dwelling unit (ADU), providing an excellent opportunity to further increase rental income. Additional highlights include a commercial coin-operated laundry system and ample private parking. Dont miss this outstanding investment opportunity in a prime Kitchener location. (id:53661)
Property Details
|
MLS® Number
|
X12002813 |
|
Property Type
|
Multi-family |
|
Neigbourhood
|
Rosemount |
|
Equipment Type
|
Water Heater |
|
Parking Space Total
|
4 |
|
Rental Equipment Type
|
Water Heater |
|
Structure
|
Porch |
Building
|
Bathroom Total
|
3 |
|
Bedrooms Above Ground
|
4 |
|
Bedrooms Below Ground
|
1 |
|
Bedrooms Total
|
5 |
|
Age
|
51 To 99 Years |
|
Amenities
|
Separate Electricity Meters |
|
Appliances
|
Dryer, Stove, Washer, Refrigerator |
|
Basement Development
|
Finished |
|
Basement Features
|
Separate Entrance |
|
Basement Type
|
N/a (finished) |
|
Exterior Finish
|
Brick |
|
Foundation Type
|
Concrete |
|
Heating Fuel
|
Natural Gas |
|
Heating Type
|
Forced Air |
|
Stories Total
|
2 |
|
Size Interior
|
1,500 - 2,000 Ft2 |
|
Type
|
Triplex |
|
Utility Water
|
Municipal Water |
Parking
Land
|
Acreage
|
No |
|
Sewer
|
Sanitary Sewer |
|
Size Depth
|
162 Ft |
|
Size Frontage
|
53 Ft ,6 In |
|
Size Irregular
|
53.5 X 162 Ft ; 162.32ftx11.53ftx42.26ftx169.14ftx53.5 |
|
Size Total Text
|
53.5 X 162 Ft ; 162.32ftx11.53ftx42.26ftx169.14ftx53.5 |
|
Zoning Description
|
R5 |
Rooms
| Level |
Type |
Length |
Width |
Dimensions |
|
Second Level |
Bathroom |
2.46 m |
1.5 m |
2.46 m x 1.5 m |
|
Second Level |
Bedroom |
3.51 m |
3.17 m |
3.51 m x 3.17 m |
|
Second Level |
Dining Room |
3.53 m |
2.16 m |
3.53 m x 2.16 m |
|
Second Level |
Kitchen |
3.71 m |
2.74 m |
3.71 m x 2.74 m |
|
Second Level |
Living Room |
4.95 m |
3.53 m |
4.95 m x 3.53 m |
|
Second Level |
Primary Bedroom |
3.51 m |
3.17 m |
3.51 m x 3.17 m |
|
Lower Level |
Bathroom |
|
|
Measurements not available |
|
Lower Level |
Bedroom |
3.96 m |
3.15 m |
3.96 m x 3.15 m |
|
Lower Level |
Kitchen |
4.37 m |
3.66 m |
4.37 m x 3.66 m |
|
Lower Level |
Living Room |
6.27 m |
3.63 m |
6.27 m x 3.63 m |
|
Lower Level |
Laundry Room |
3.53 m |
3.1 m |
3.53 m x 3.1 m |
|
Main Level |
Primary Bedroom |
3.48 m |
3.15 m |
3.48 m x 3.15 m |
|
Main Level |
Bathroom |
2.41 m |
1.5 m |
2.41 m x 1.5 m |
|
Main Level |
Bedroom |
3.45 m |
3.15 m |
3.45 m x 3.15 m |
|
Main Level |
Kitchen |
3.73 m |
2.74 m |
3.73 m x 2.74 m |
|
Main Level |
Living Room |
7.09 m |
2.74 m |
7.09 m x 2.74 m |
https://www.realtor.ca/real-estate/27985762/524-krug-street-kitchener

