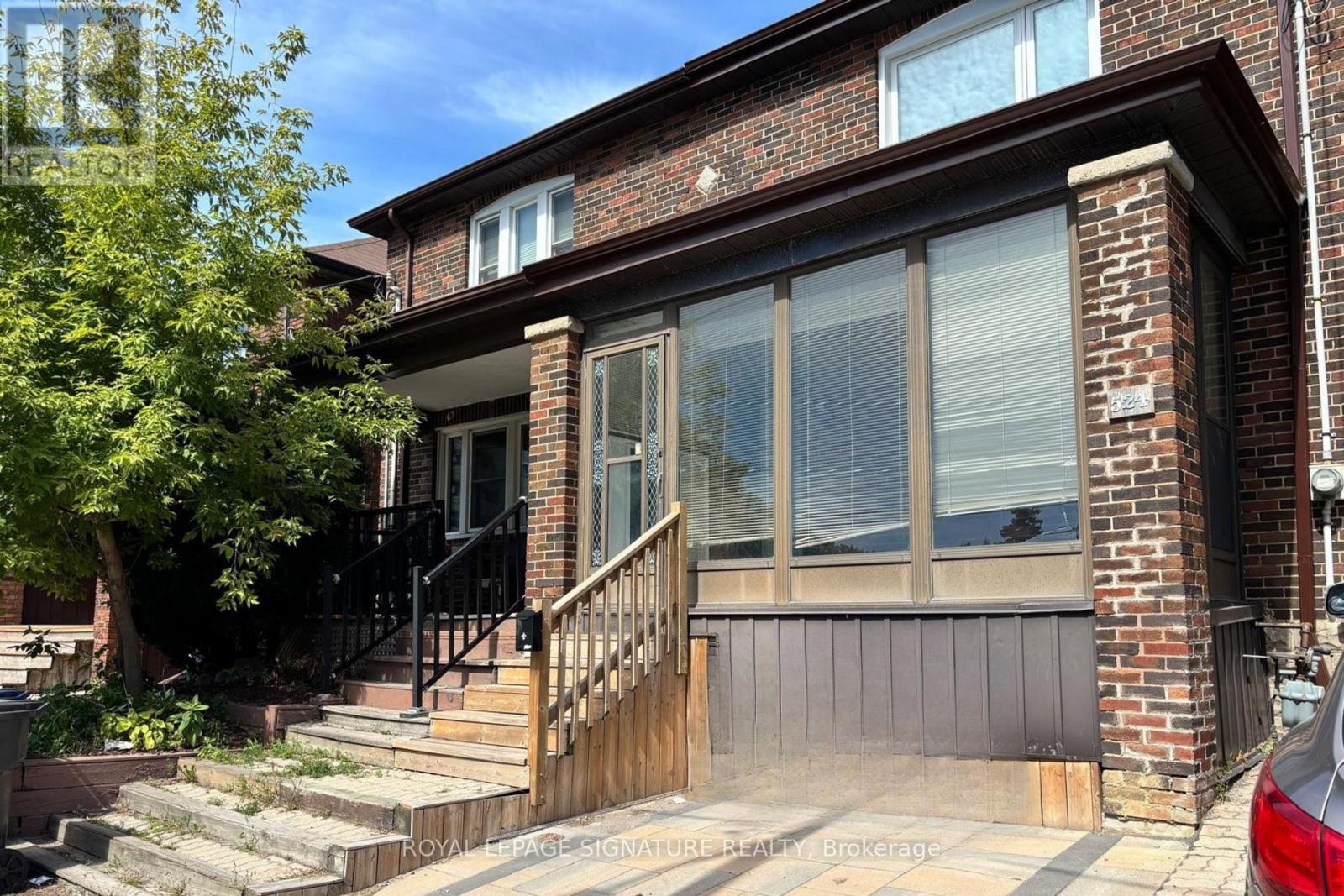4 Bedroom
2 Bathroom
1,100 - 1,500 ft2
Fireplace
Central Air Conditioning
Forced Air
$4,799 Monthly
Victorian Charm Meets Modern Updates in Mount Pleasant East! This beautifully maintained 3+1bedroom, 2 bathroom semi detached home offers timeless character with original woodwork and classic Victorian details throughout. Spanning two floors with a renovated bathroom (2022), new roof and windows (2023), freshly painted interiors and new varnished flooring, its move in ready. Enjoy a quiet backyard with a garage for extra storage, plus both front and back porches for relaxing. The finished basement includes its own kitchenette, bathroom, and living space ideal for added functionality. Located in a highly developed neighbourhood with TTC at your doorstep, and situated in the sought after Northern Secondary and Northlea Elementary school catchments. Book your showing today! (id:53661)
Property Details
|
MLS® Number
|
C12375586 |
|
Property Type
|
Single Family |
|
Neigbourhood
|
Don Valley West |
|
Community Name
|
Mount Pleasant East |
|
Amenities Near By
|
Hospital, Park, Public Transit |
|
Community Features
|
Community Centre |
|
Parking Space Total
|
1 |
Building
|
Bathroom Total
|
2 |
|
Bedrooms Above Ground
|
3 |
|
Bedrooms Below Ground
|
1 |
|
Bedrooms Total
|
4 |
|
Amenities
|
Fireplace(s) |
|
Appliances
|
Dishwasher, Dryer, Oven, Washer, Refrigerator |
|
Basement Development
|
Finished |
|
Basement Type
|
Full (finished) |
|
Construction Style Attachment
|
Semi-detached |
|
Cooling Type
|
Central Air Conditioning |
|
Exterior Finish
|
Brick |
|
Fireplace Present
|
Yes |
|
Heating Fuel
|
Natural Gas |
|
Heating Type
|
Forced Air |
|
Stories Total
|
2 |
|
Size Interior
|
1,100 - 1,500 Ft2 |
|
Type
|
House |
|
Utility Water
|
Municipal Water |
Parking
Land
|
Acreage
|
No |
|
Land Amenities
|
Hospital, Park, Public Transit |
|
Sewer
|
Sanitary Sewer |
Rooms
| Level |
Type |
Length |
Width |
Dimensions |
|
Second Level |
Primary Bedroom |
4.3 m |
3.6 m |
4.3 m x 3.6 m |
|
Second Level |
Bedroom 2 |
3.3 m |
2.8 m |
3.3 m x 2.8 m |
|
Second Level |
Bedroom 3 |
3.3 m |
3.5 m |
3.3 m x 3.5 m |
|
Second Level |
Sunroom |
|
|
Measurements not available |
|
Second Level |
Solarium |
|
|
Measurements not available |
|
Basement |
Laundry Room |
|
|
Measurements not available |
|
Basement |
Bedroom 4 |
4.2 m |
3.1 m |
4.2 m x 3.1 m |
|
Basement |
Recreational, Games Room |
3.9 m |
3.2 m |
3.9 m x 3.2 m |
|
Main Level |
Living Room |
4.3 m |
3.8 m |
4.3 m x 3.8 m |
|
Main Level |
Dining Room |
3.3 m |
3.2 m |
3.3 m x 3.2 m |
|
Main Level |
Kitchen |
4.9 m |
2.5 m |
4.9 m x 2.5 m |
https://www.realtor.ca/real-estate/28801748/524-eglinton-avenue-e-toronto-mount-pleasant-east-mount-pleasant-east





































