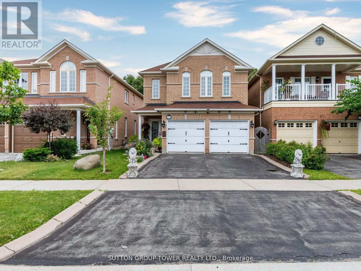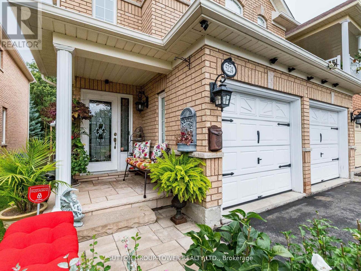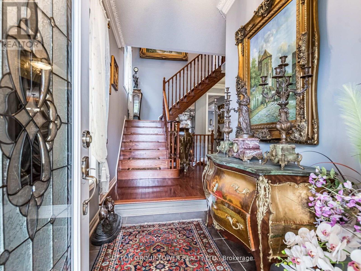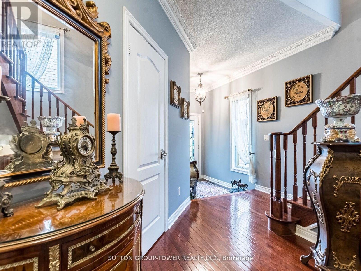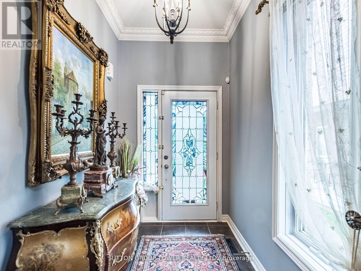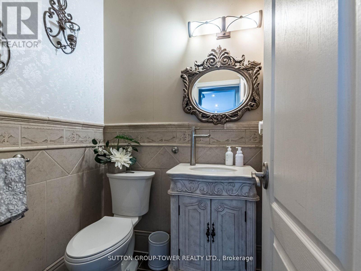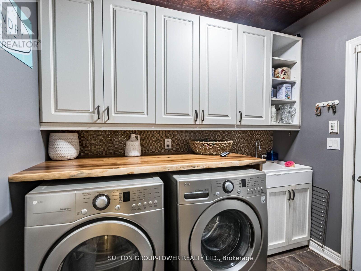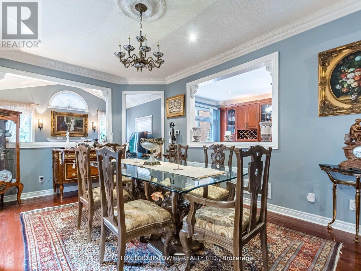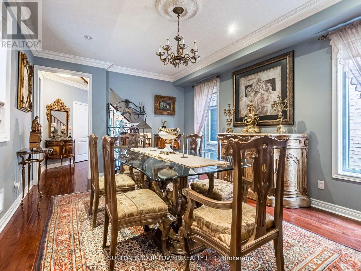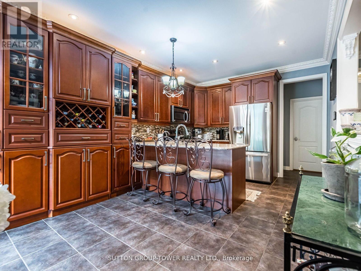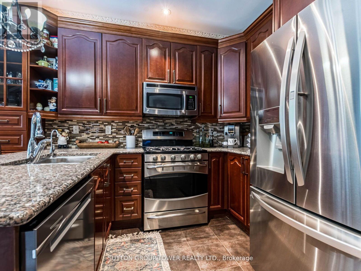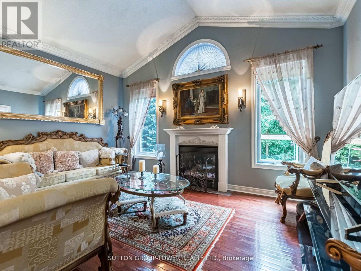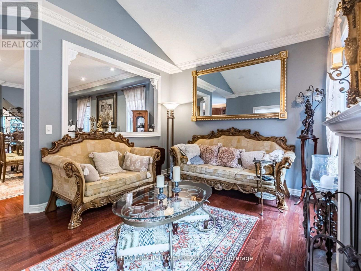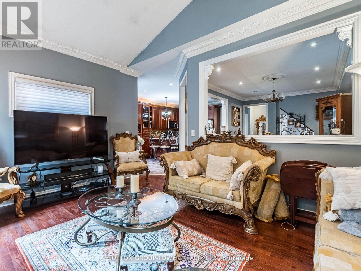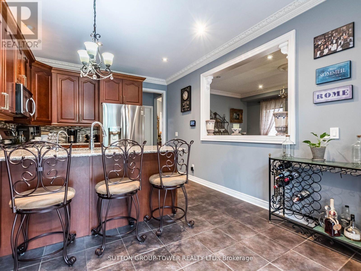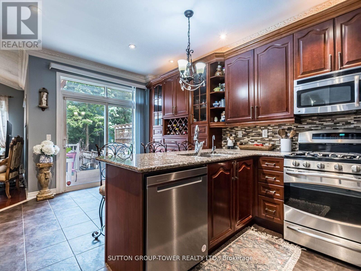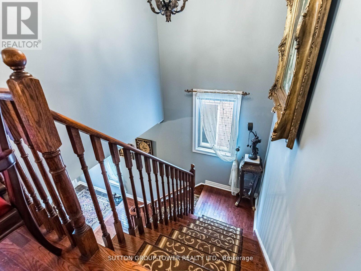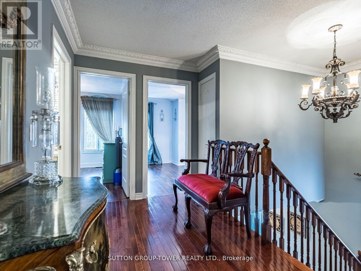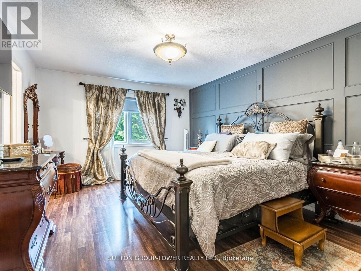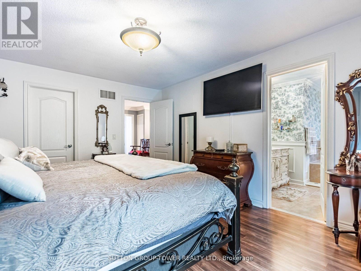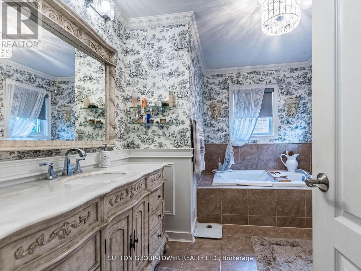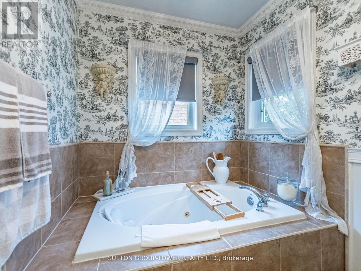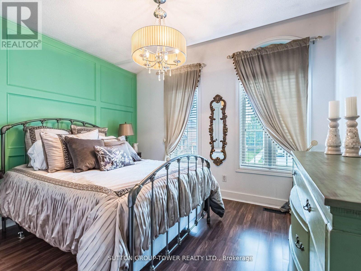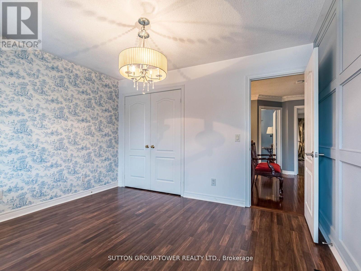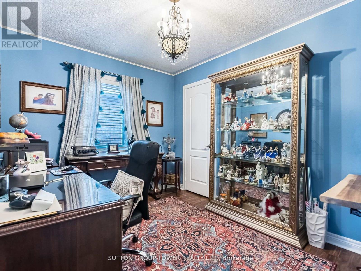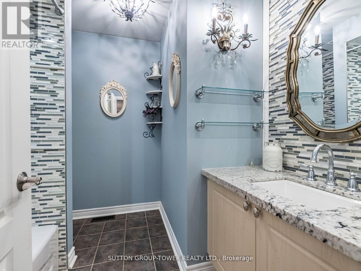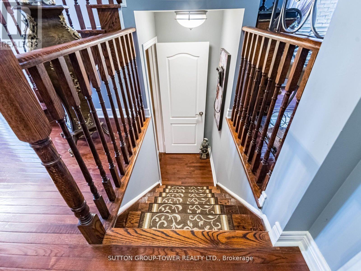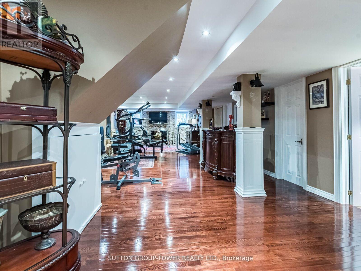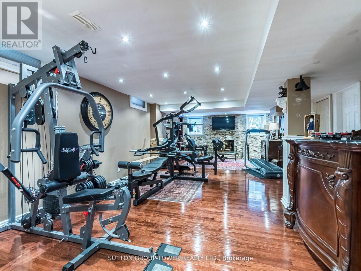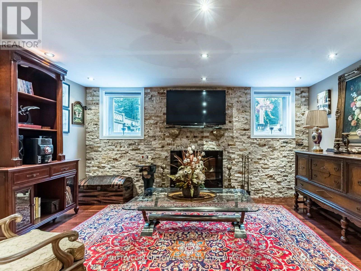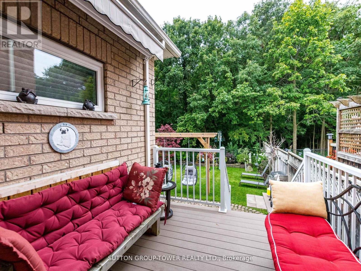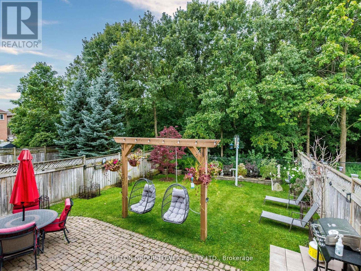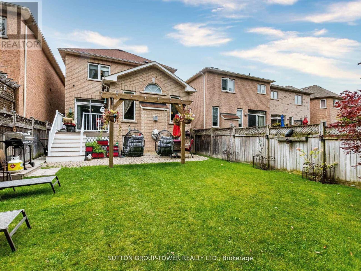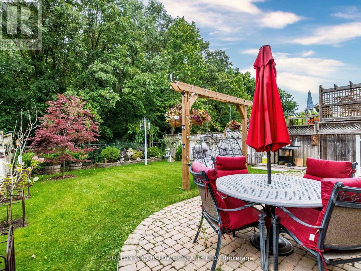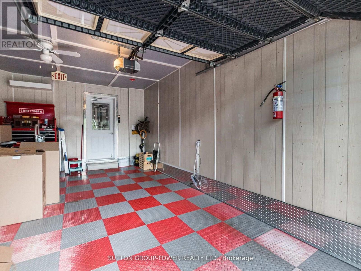4 Bedroom
4 Bathroom
1,500 - 2,000 ft2
Fireplace
Central Air Conditioning
Forced Air
Landscaped
$1,349,000
Spectacular Family Residence, Updated With Quality Finishes And Attention To Details. Custom Kitchen Cabinetry W/ Granite Counters, Tile Backsplash, Stainless Steel Appliances & Rich Crown Moulding, Cozy Family Room W/ Cathedral Ceiling, Gas Fireplace And Picture Windows Overlooking Large Backyard. The Remarkable 4 Bedrooms On The Second Floor All Have Closets & Primary W/ 5pc Ensuite. This Home Includes A Totally Finished Basement W/ Hardwood Floors, 3 Pc Bath And Lots Of Pot Lights-Making It An Inviting And Cozy Place To Enjoy. The 2-Car Garage W/ Separate Doors W/ Openers Is Finished With Tiled Floor And Panelled Walls, Ready For Your Luxury Vehicles. This Property Has A Very Private Backyard Backing Onto Forested Greenspace Rarely Available Dont Miss Out. Priced To Sell Quick. (id:53661)
Property Details
|
MLS® Number
|
W12429223 |
|
Property Type
|
Single Family |
|
Community Name
|
Churchill Meadows |
|
Amenities Near By
|
Park, Public Transit, Schools |
|
Equipment Type
|
Water Heater, Water Softener |
|
Features
|
Wooded Area |
|
Parking Space Total
|
4 |
|
Rental Equipment Type
|
Water Heater, Water Softener |
|
Structure
|
Deck, Patio(s) |
Building
|
Bathroom Total
|
4 |
|
Bedrooms Above Ground
|
4 |
|
Bedrooms Total
|
4 |
|
Appliances
|
Garage Door Opener Remote(s), Water Heater, Water Softener, Dishwasher, Dryer, Garage Door Opener, Stove, Washer, Window Coverings, Refrigerator |
|
Basement Development
|
Finished |
|
Basement Type
|
N/a (finished) |
|
Construction Style Attachment
|
Detached |
|
Cooling Type
|
Central Air Conditioning |
|
Exterior Finish
|
Brick Veneer |
|
Fireplace Present
|
Yes |
|
Flooring Type
|
Hardwood, Concrete, Ceramic, Laminate |
|
Half Bath Total
|
1 |
|
Heating Fuel
|
Natural Gas |
|
Heating Type
|
Forced Air |
|
Stories Total
|
2 |
|
Size Interior
|
1,500 - 2,000 Ft2 |
|
Type
|
House |
|
Utility Water
|
Municipal Water |
Parking
Land
|
Acreage
|
No |
|
Fence Type
|
Fenced Yard |
|
Land Amenities
|
Park, Public Transit, Schools |
|
Landscape Features
|
Landscaped |
|
Sewer
|
Sanitary Sewer |
|
Size Depth
|
125 Ft ,1 In |
|
Size Frontage
|
32 Ft ,3 In |
|
Size Irregular
|
32.3 X 125.1 Ft |
|
Size Total Text
|
32.3 X 125.1 Ft |
|
Zoning Description
|
Residential |
Rooms
| Level |
Type |
Length |
Width |
Dimensions |
|
Second Level |
Primary Bedroom |
4.85 m |
3.7 m |
4.85 m x 3.7 m |
|
Second Level |
Bedroom 2 |
3.75 m |
2.85 m |
3.75 m x 2.85 m |
|
Second Level |
Bedroom 3 |
3.15 m |
3.45 m |
3.15 m x 3.45 m |
|
Second Level |
Bedroom 4 |
3.45 m |
2.65 m |
3.45 m x 2.65 m |
|
Lower Level |
Cold Room |
2.25 m |
1.55 m |
2.25 m x 1.55 m |
|
Lower Level |
Other |
2.3 m |
2.1 m |
2.3 m x 2.1 m |
|
Lower Level |
Recreational, Games Room |
10.9 m |
4.65 m |
10.9 m x 4.65 m |
|
Lower Level |
Sitting Room |
4.4 m |
3.35 m |
4.4 m x 3.35 m |
|
Main Level |
Dining Room |
5.3 m |
3.7 m |
5.3 m x 3.7 m |
|
Main Level |
Kitchen |
5.25 m |
3.4 m |
5.25 m x 3.4 m |
|
Main Level |
Family Room |
4.65 m |
3.3 m |
4.65 m x 3.3 m |
|
Main Level |
Laundry Room |
2.5 m |
1.85 m |
2.5 m x 1.85 m |
https://www.realtor.ca/real-estate/28918343/5224-churchill-meadows-boulevard-mississauga-churchill-meadows-churchill-meadows

