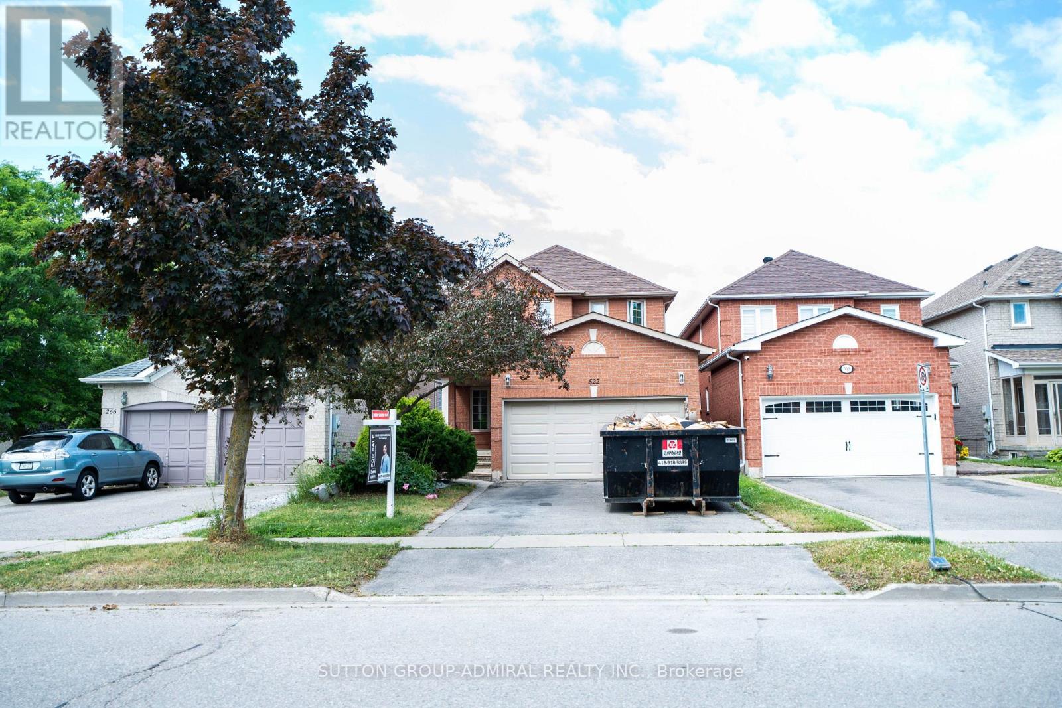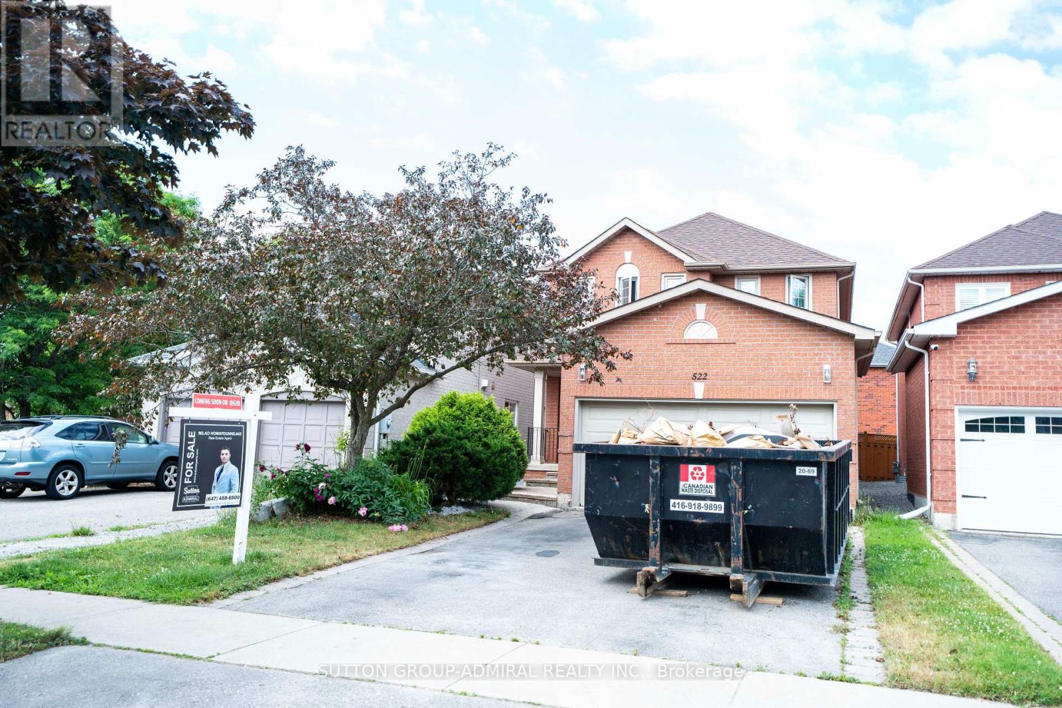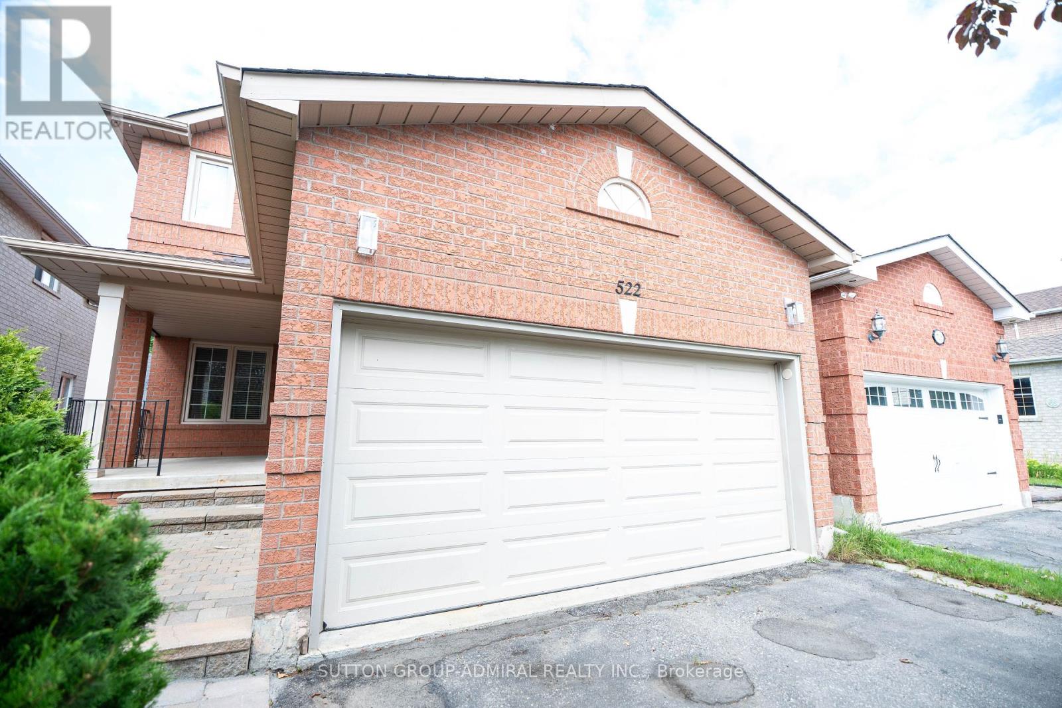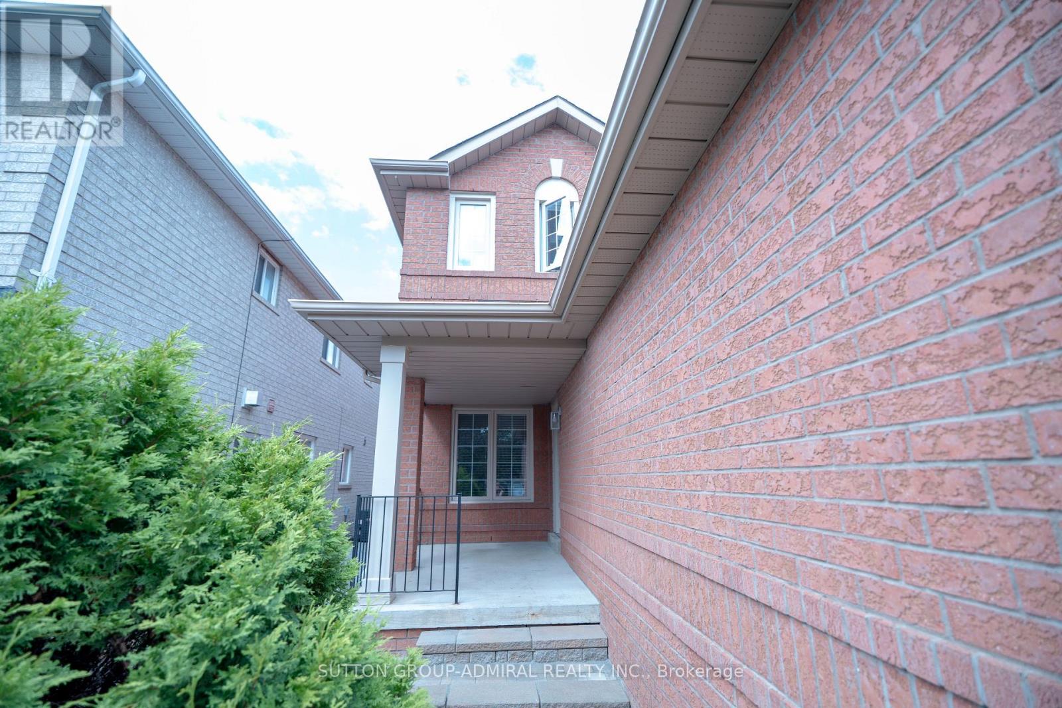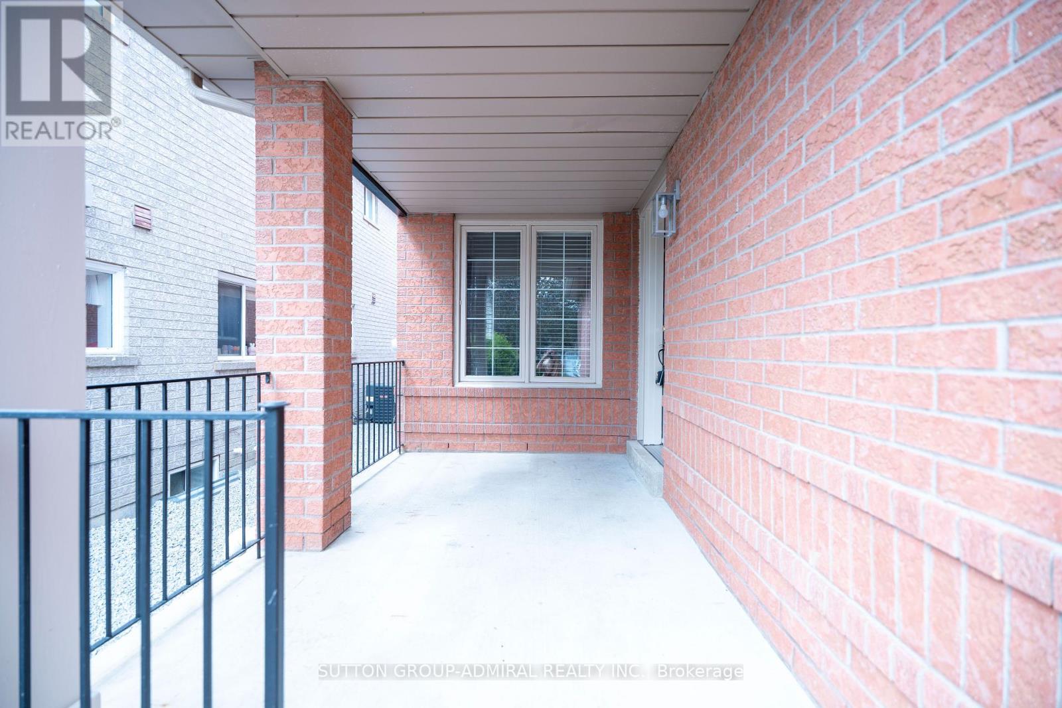5 Bedroom
4 Bathroom
2,000 - 2,500 ft2
Fireplace
Central Air Conditioning
Forced Air
$1,169,000
Gorgeous Brick Family Home In The Desired Summerhill Estates Of Newmarket! . Large bedrooms and a finished basement are features of this lovely four-and-a-half-bedroom home, which also has a custom stone fireplace, a quartz counter in the kitchen with S/S appliances, hardwood floors throughout, a full dining room, laundry room, and a garage. Completely Fenced Backyard with Gorgeous & Interlocking Gardens! Close to Yonge Street, Transit, Highways 400 and 404, and All of the Major Amenities! (id:53661)
Property Details
|
MLS® Number
|
N12250878 |
|
Property Type
|
Single Family |
|
Neigbourhood
|
Summerhill |
|
Community Name
|
Summerhill Estates |
|
Parking Space Total
|
6 |
Building
|
Bathroom Total
|
4 |
|
Bedrooms Above Ground
|
4 |
|
Bedrooms Below Ground
|
1 |
|
Bedrooms Total
|
5 |
|
Basement Development
|
Finished |
|
Basement Features
|
Walk Out |
|
Basement Type
|
N/a (finished) |
|
Construction Style Attachment
|
Detached |
|
Cooling Type
|
Central Air Conditioning |
|
Exterior Finish
|
Brick |
|
Fireplace Present
|
Yes |
|
Flooring Type
|
Laminate, Hardwood, Ceramic |
|
Half Bath Total
|
1 |
|
Heating Fuel
|
Natural Gas |
|
Heating Type
|
Forced Air |
|
Stories Total
|
2 |
|
Size Interior
|
2,000 - 2,500 Ft2 |
|
Type
|
House |
|
Utility Water
|
Municipal Water |
Parking
Land
|
Acreage
|
No |
|
Sewer
|
Sanitary Sewer |
|
Size Depth
|
115 Ft |
|
Size Frontage
|
32 Ft |
|
Size Irregular
|
32 X 115 Ft |
|
Size Total Text
|
32 X 115 Ft |
Rooms
| Level |
Type |
Length |
Width |
Dimensions |
|
Second Level |
Primary Bedroom |
14.7 m |
14.6 m |
14.7 m x 14.6 m |
|
Second Level |
Bedroom 2 |
10.86 m |
11.42 m |
10.86 m x 11.42 m |
|
Second Level |
Bedroom 3 |
11.68 m |
14.99 m |
11.68 m x 14.99 m |
|
Second Level |
Bedroom 4 |
10.76 m |
10.89 m |
10.76 m x 10.89 m |
|
Basement |
Bedroom 2 |
11.48 m |
22.97 m |
11.48 m x 22.97 m |
|
Basement |
Kitchen |
11.48 m |
6.56 m |
11.48 m x 6.56 m |
|
Basement |
Bedroom |
11.48 m |
11.48 m |
11.48 m x 11.48 m |
|
Ground Level |
Kitchen |
16.47 m |
11.65 m |
16.47 m x 11.65 m |
|
Ground Level |
Family Room |
11.65 m |
14.93 m |
11.65 m x 14.93 m |
|
Ground Level |
Dining Room |
11.65 m |
11.48 m |
11.65 m x 11.48 m |
|
Ground Level |
Living Room |
11.65 m |
18.04 m |
11.65 m x 18.04 m |
https://www.realtor.ca/real-estate/28532938/522-doubletree-lane-newmarket-summerhill-estates-summerhill-estates

