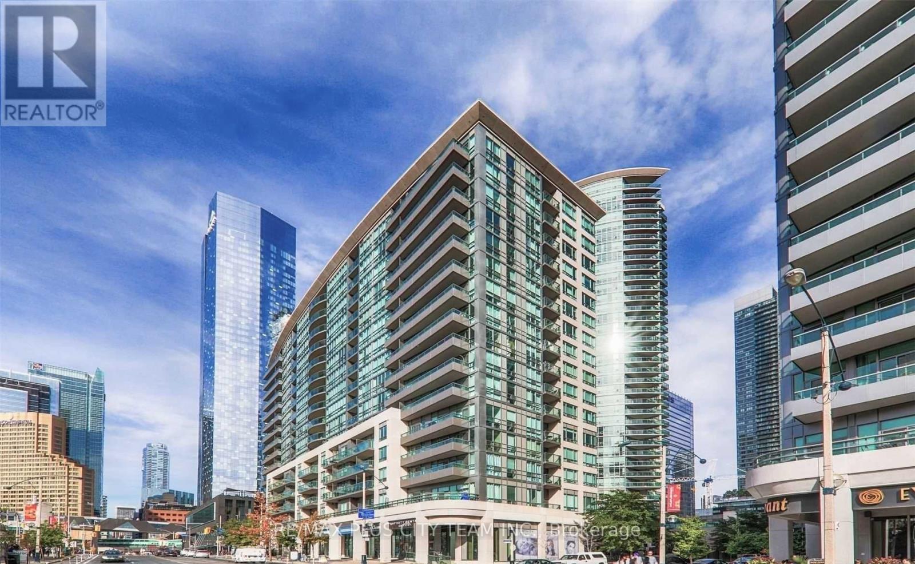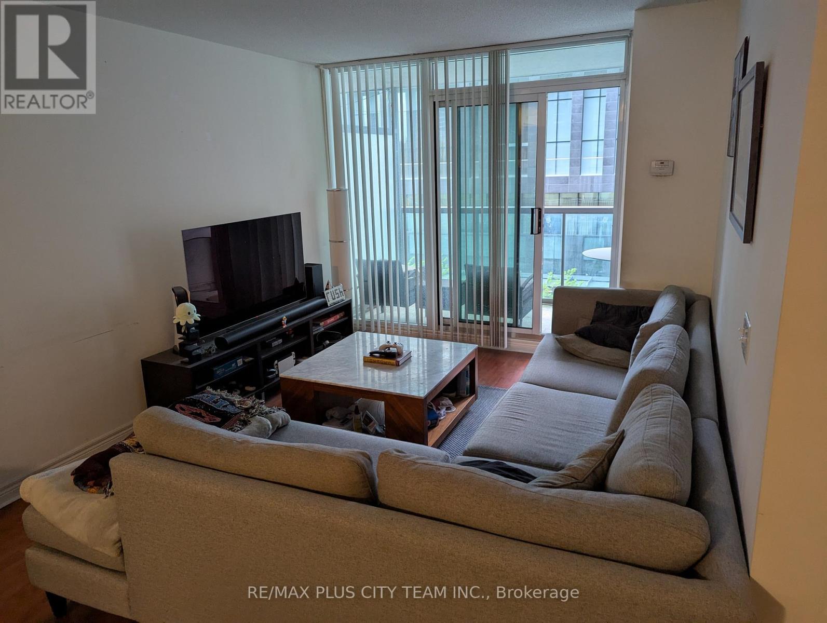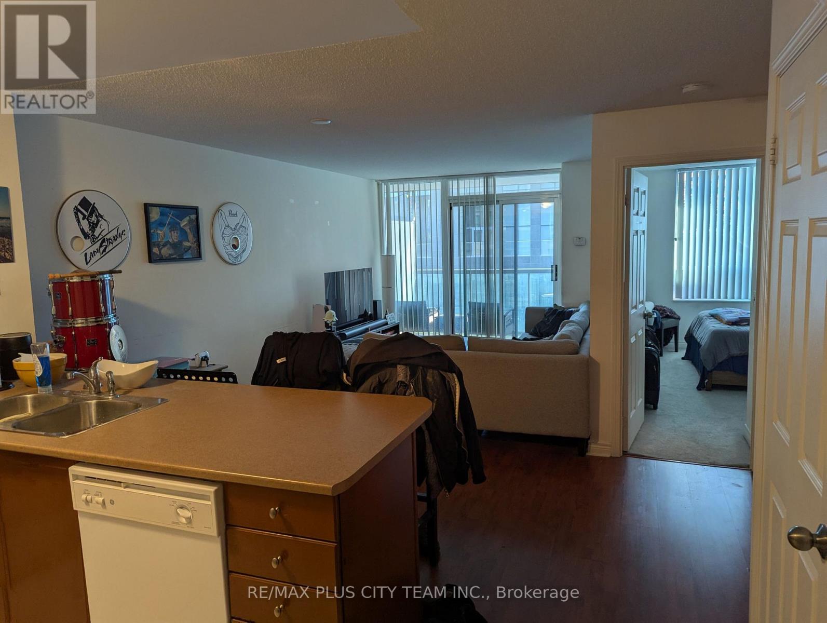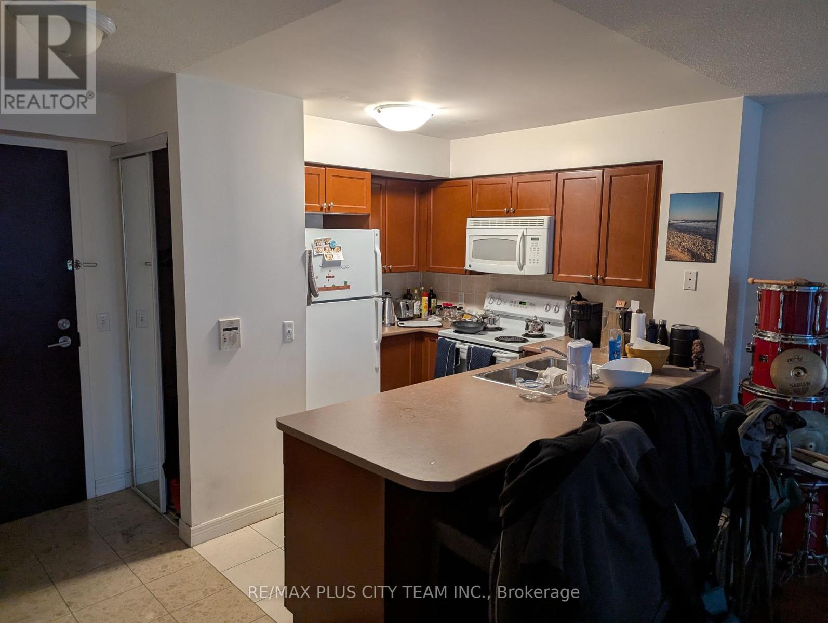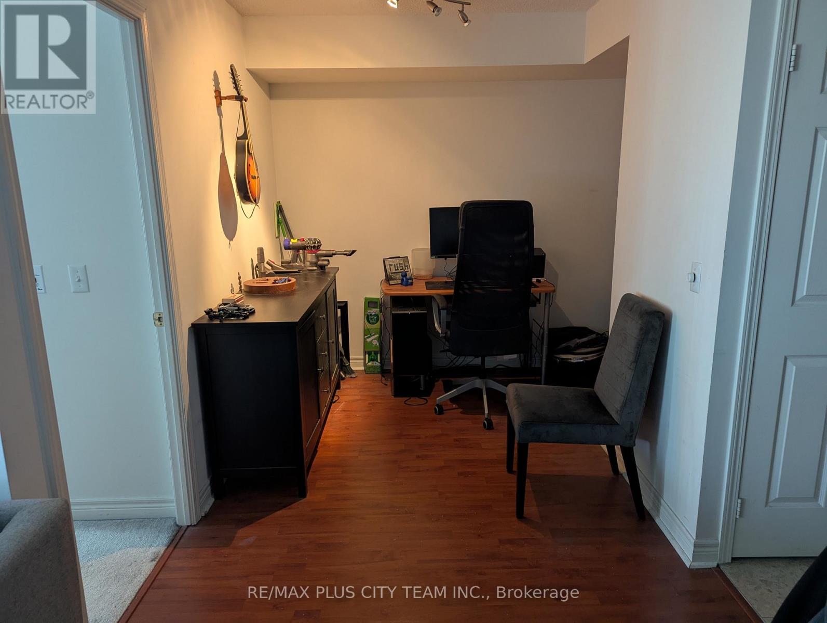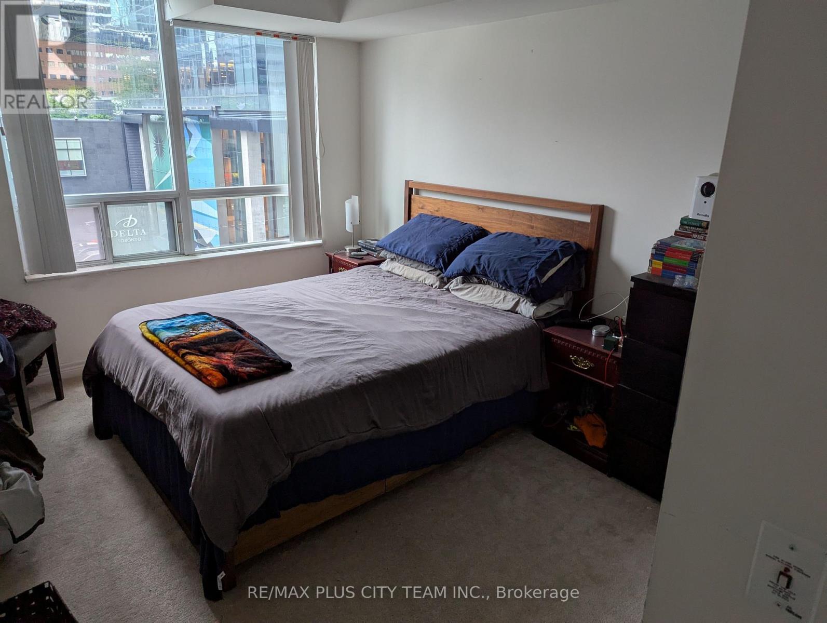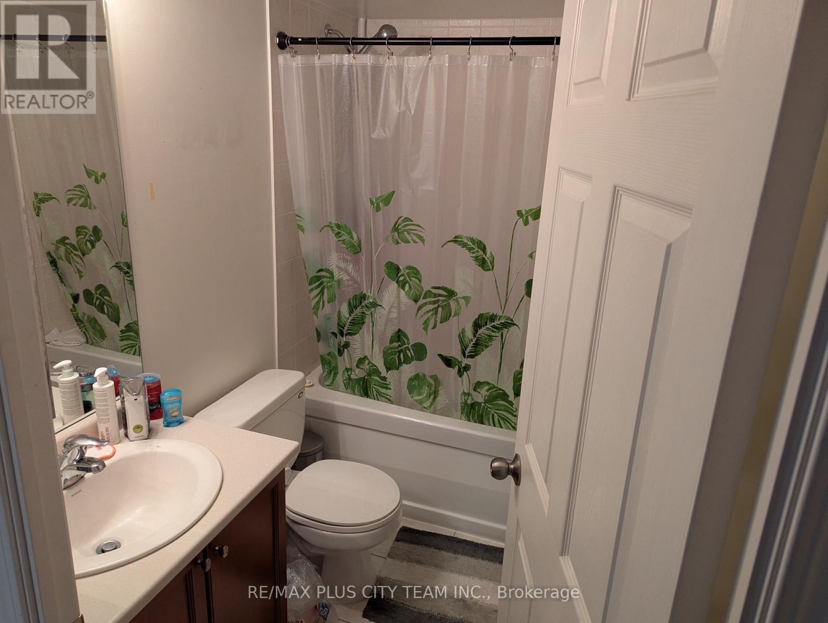2 Bedroom
1 Bathroom
600 - 699 ft2
Indoor Pool
Central Air Conditioning
Forced Air
$2,480 Monthly
Welcome to this stylish and well-appointed 1-bedroom plus den suite in the heart of downtown Toronto. Offering approximately 650 sq. ft. of living space, this unit features a spacious open-concept layout and a large private balcony with serene north-facing views. The modern kitchen is equipped with granite countertops and full-size appliances, including an oversized ensuite laundry area for added convenience. The functional den is ideal as a home office or guest space, while the spacious bedroom provides ample comfort. Enjoy a range of upscale building amenities including an indoor pool, fully-equipped fitness centre, virtual golf, sauna, party room, theatre, games room, and more. Visitors will appreciate ample guest parking. Ideally located just steps from Scotiabank Arena, Rogers Centre, CN Tower, Union Station, the Financial District, and Toronto's vibrant waterfront. This is downtown living at its finestconvenience, comfort, and lifestyle all in one. (id:53661)
Property Details
|
MLS® Number
|
C12200351 |
|
Property Type
|
Single Family |
|
Neigbourhood
|
Harbourfront-CityPlace |
|
Community Name
|
Waterfront Communities C1 |
|
Community Features
|
Pet Restrictions |
|
Features
|
Balcony, Carpet Free |
|
Parking Space Total
|
1 |
|
Pool Type
|
Indoor Pool |
Building
|
Bathroom Total
|
1 |
|
Bedrooms Above Ground
|
1 |
|
Bedrooms Below Ground
|
1 |
|
Bedrooms Total
|
2 |
|
Amenities
|
Recreation Centre, Exercise Centre, Sauna |
|
Appliances
|
Dishwasher, Dryer, Microwave, Stove, Washer, Refrigerator |
|
Cooling Type
|
Central Air Conditioning |
|
Exterior Finish
|
Brick |
|
Flooring Type
|
Laminate |
|
Heating Fuel
|
Natural Gas |
|
Heating Type
|
Forced Air |
|
Size Interior
|
600 - 699 Ft2 |
|
Type
|
Apartment |
Parking
Land
Rooms
| Level |
Type |
Length |
Width |
Dimensions |
|
Flat |
Living Room |
3.23 m |
5.66 m |
3.23 m x 5.66 m |
|
Flat |
Dining Room |
3.23 m |
5.66 m |
3.23 m x 5.66 m |
|
Flat |
Kitchen |
2.46 m |
2.43 m |
2.46 m x 2.43 m |
|
Flat |
Bedroom |
3.04 m |
3.68 m |
3.04 m x 3.68 m |
|
Flat |
Den |
10.2 m |
9.8 m |
10.2 m x 9.8 m |
https://www.realtor.ca/real-estate/28425015/522-51-lower-simcoe-street-toronto-waterfront-communities-waterfront-communities-c1

