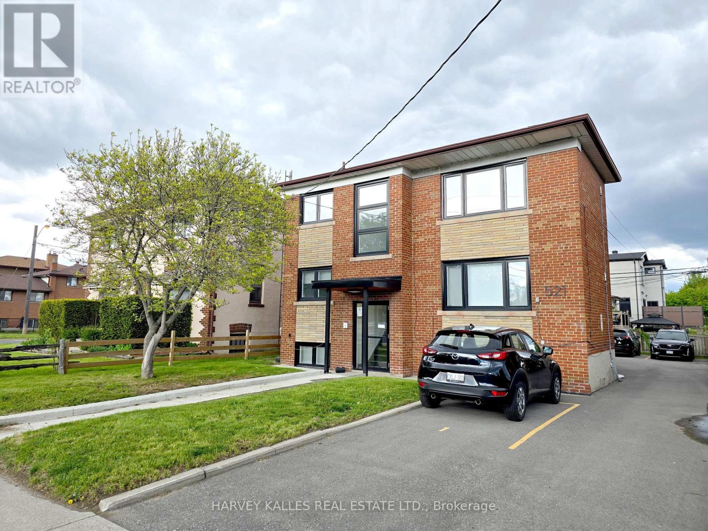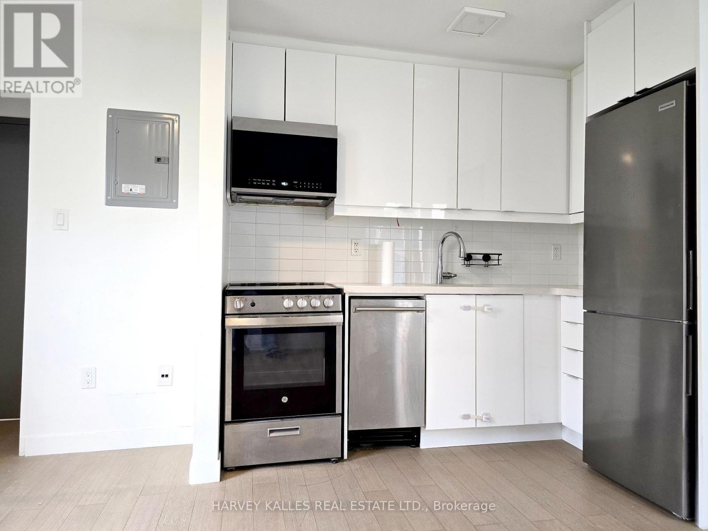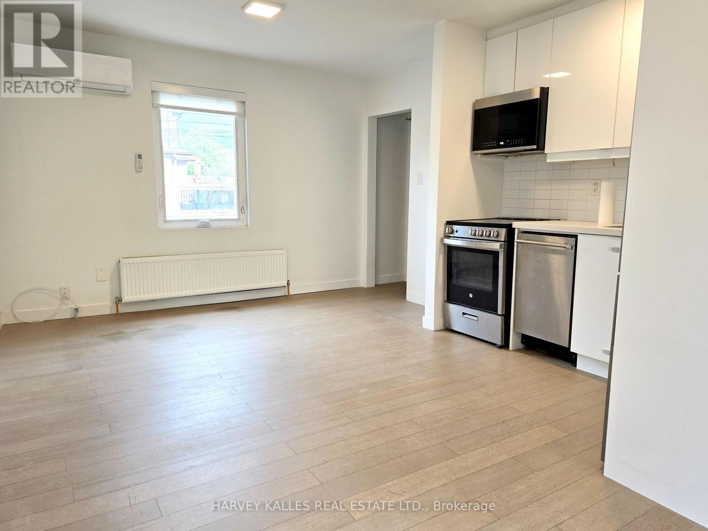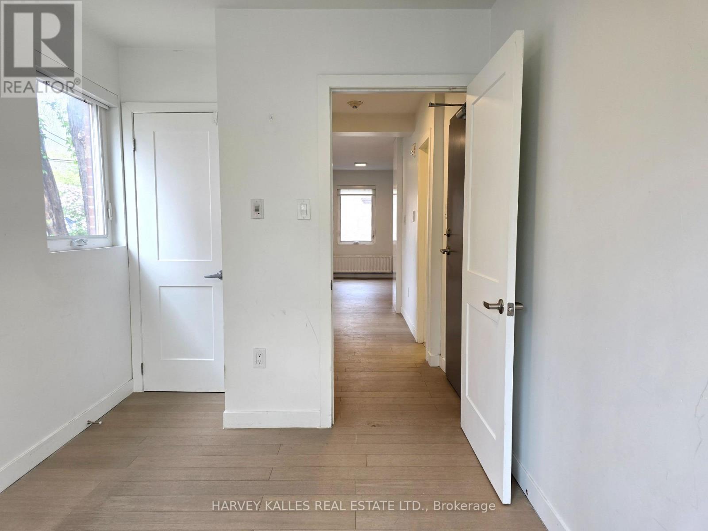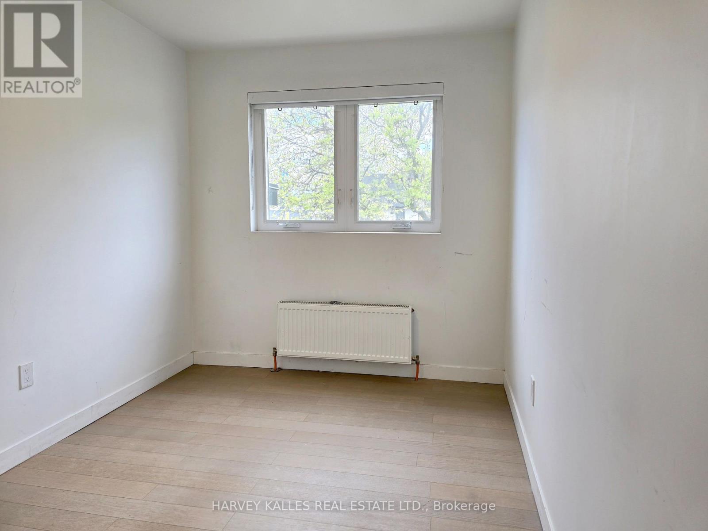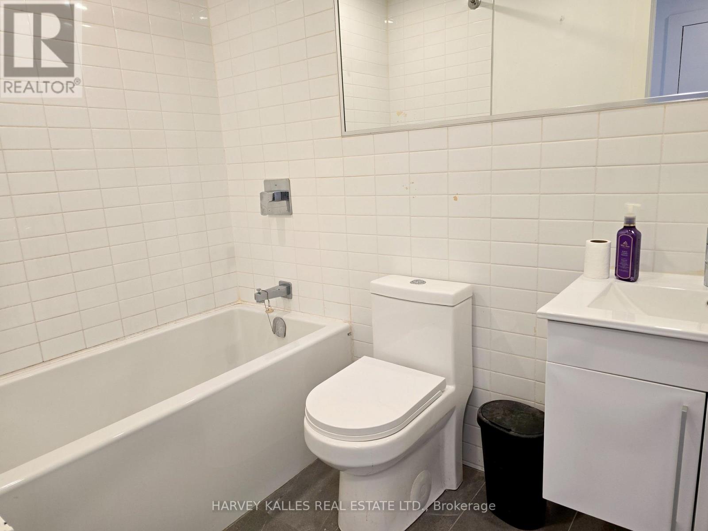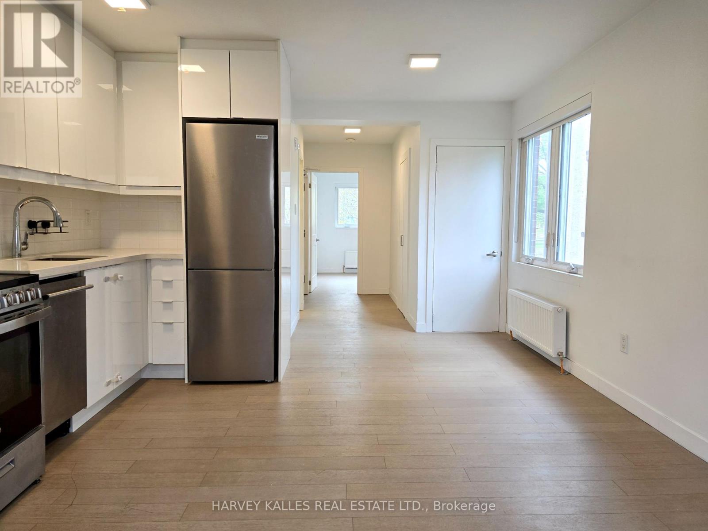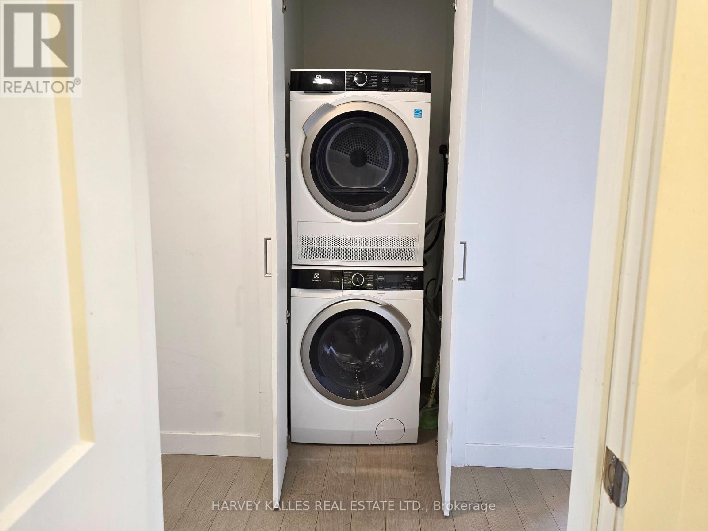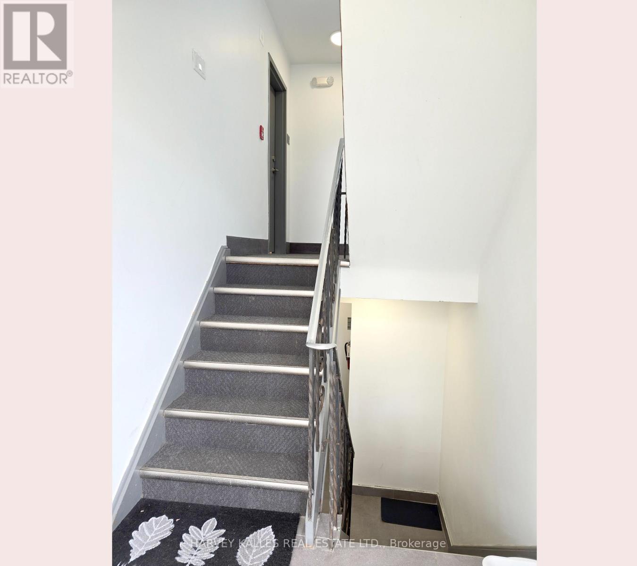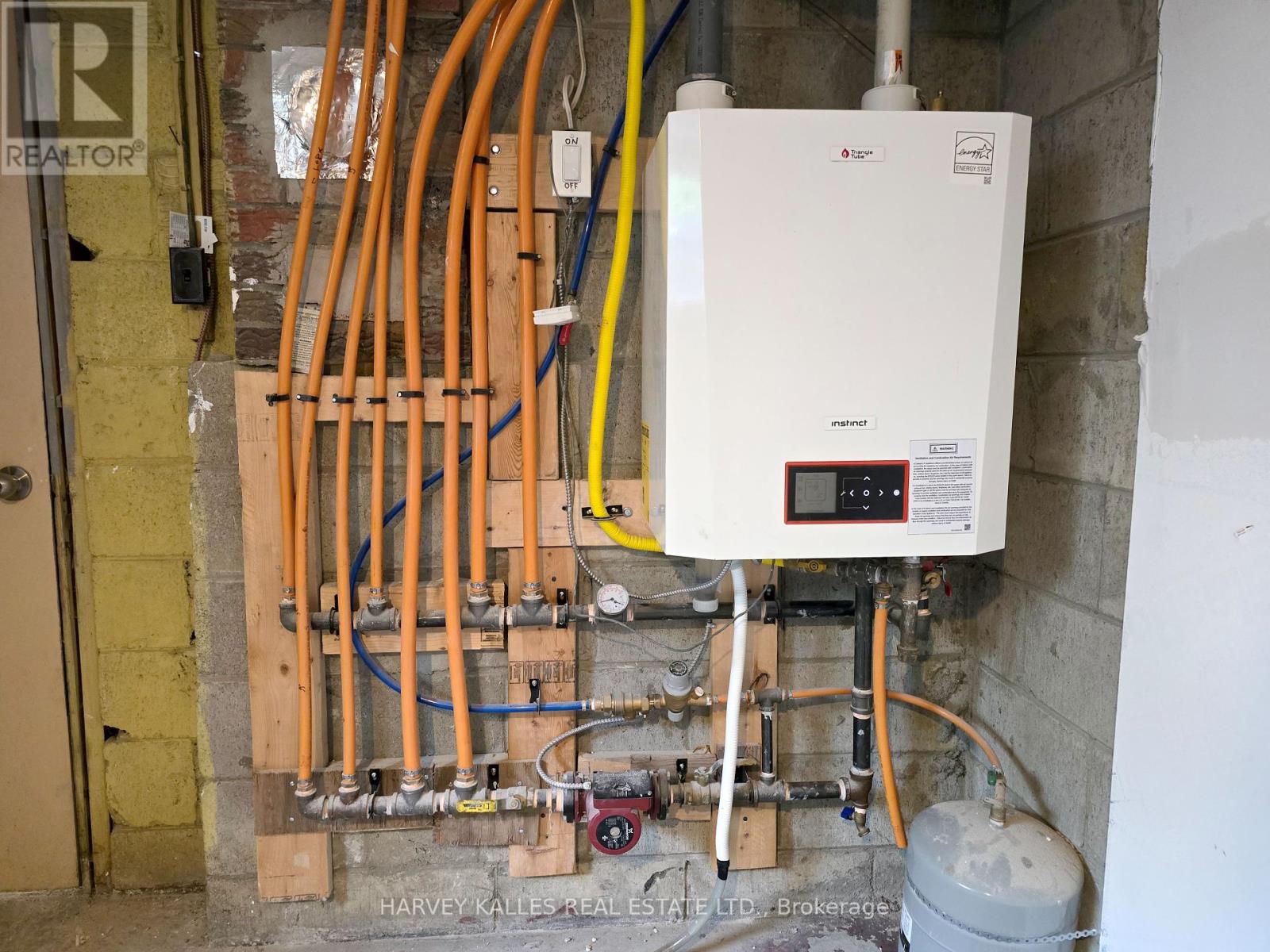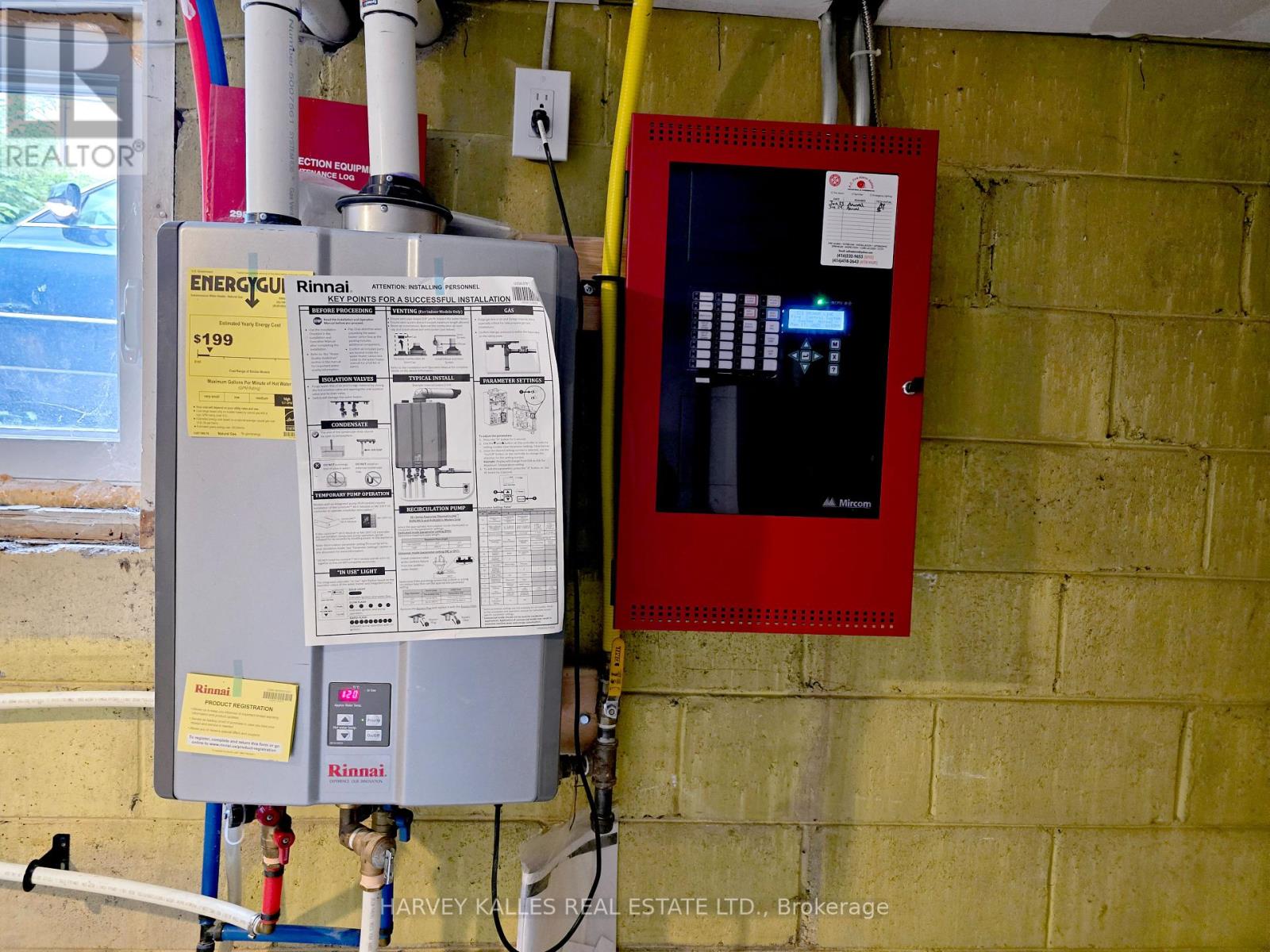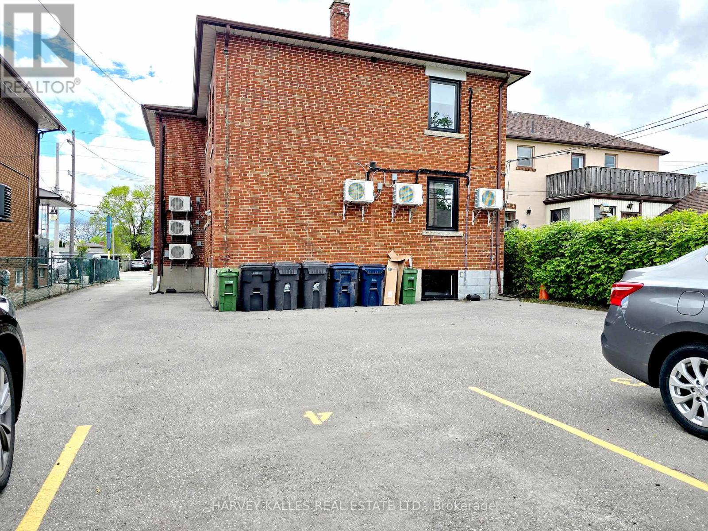3 Bedroom
6 Bathroom
2,000 - 2,500 ft2
Central Air Conditioning
Hot Water Radiator Heat
$2,499,900
Fully Renovated Six units. 5% CAP RATE! Assumable mortgage of $1,745,000 at 4.25% (to 2032).CMHC-Insured Mortgage. South Etobicoke Gem. 5.5% return on cash! All units renovated to New Condo Standard! Exceptional turnkey 6-unit building fully gutted andrenovated in 2021/2022 to condo standards. Each unit features new kitchens, soft close cabinetdoors, new bathrooms, new flooring, and includes 6 new appliances (fridge, stove, dishwasher,microwave, washer, and dryer). Upgraded mechanicals, new high-efficiency furnace, 6 new central(wall mounted) AC systems, and modern finishes throughout make this a rare hands-off investment.Strong rental income with a current 5% cap rate. Private drive with parking for 5 cars.Outstanding investor advantage with an assumable CMHC-insured mortgage of $1,745,000 at 4.25%fixed until December 2032, providing below-market financing and excellent cash flow stability.Located in desirable South Etobicoke, close to transit, major highways, and amenities. A rareopportunity to own a fully stabilized, low-maintenance asset with built-in financing and upsidein a high-demand rental market. All rents are market or above (one unit vacant for showings). (id:53661)
Property Details
|
MLS® Number
|
W12160307 |
|
Property Type
|
Multi-family |
|
Neigbourhood
|
Alderwood |
|
Community Name
|
Alderwood |
|
Amenities Near By
|
Public Transit |
|
Parking Space Total
|
6 |
Building
|
Bathroom Total
|
6 |
|
Bedrooms Above Ground
|
2 |
|
Bedrooms Below Ground
|
1 |
|
Bedrooms Total
|
3 |
|
Appliances
|
Dishwasher, Dryer, Microwave, Stove, Washer, Refrigerator |
|
Basement Features
|
Apartment In Basement |
|
Basement Type
|
N/a |
|
Cooling Type
|
Central Air Conditioning |
|
Exterior Finish
|
Brick |
|
Heating Fuel
|
Natural Gas |
|
Heating Type
|
Hot Water Radiator Heat |
|
Stories Total
|
2 |
|
Size Interior
|
2,000 - 2,500 Ft2 |
|
Type
|
Other |
|
Utility Water
|
Municipal Water |
Parking
Land
|
Acreage
|
No |
|
Land Amenities
|
Public Transit |
|
Sewer
|
Sanitary Sewer |
|
Size Depth
|
115 Ft ,4 In |
|
Size Frontage
|
40 Ft ,1 In |
|
Size Irregular
|
40.1 X 115.4 Ft |
|
Size Total Text
|
40.1 X 115.4 Ft |
Utilities
|
Cable
|
Installed |
|
Sewer
|
Installed |
https://www.realtor.ca/real-estate/28339394/521-browns-line-toronto-alderwood-alderwood

