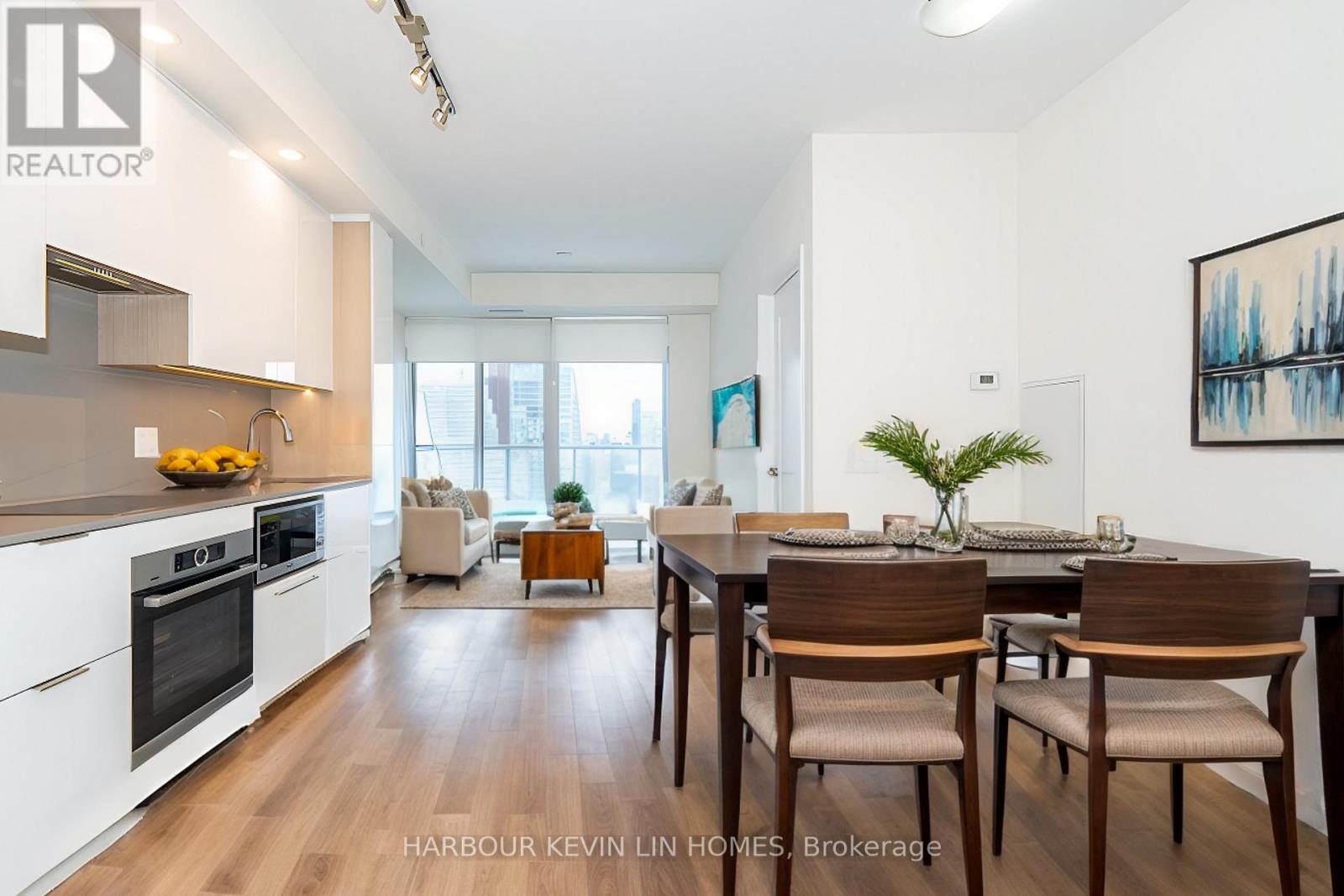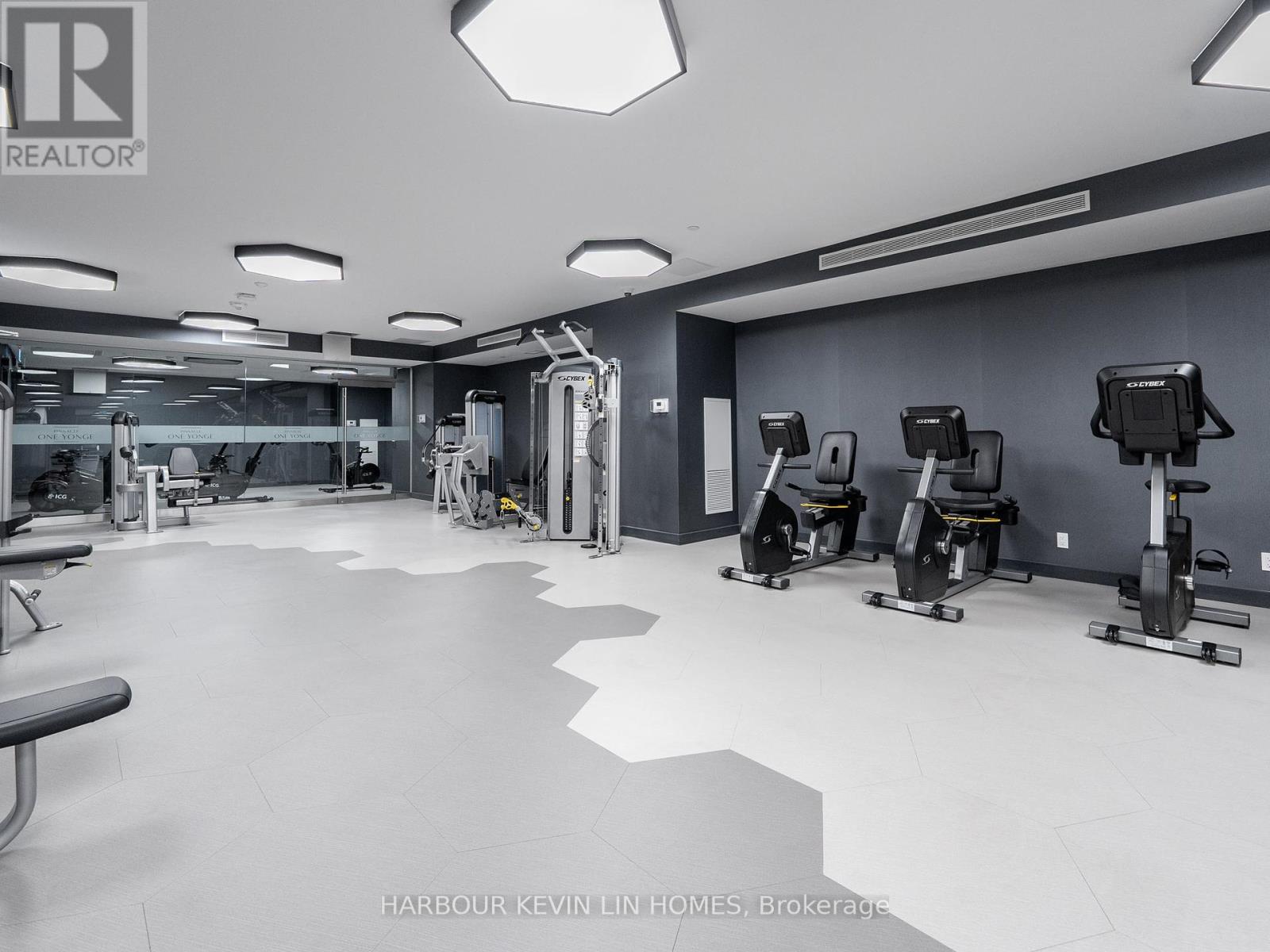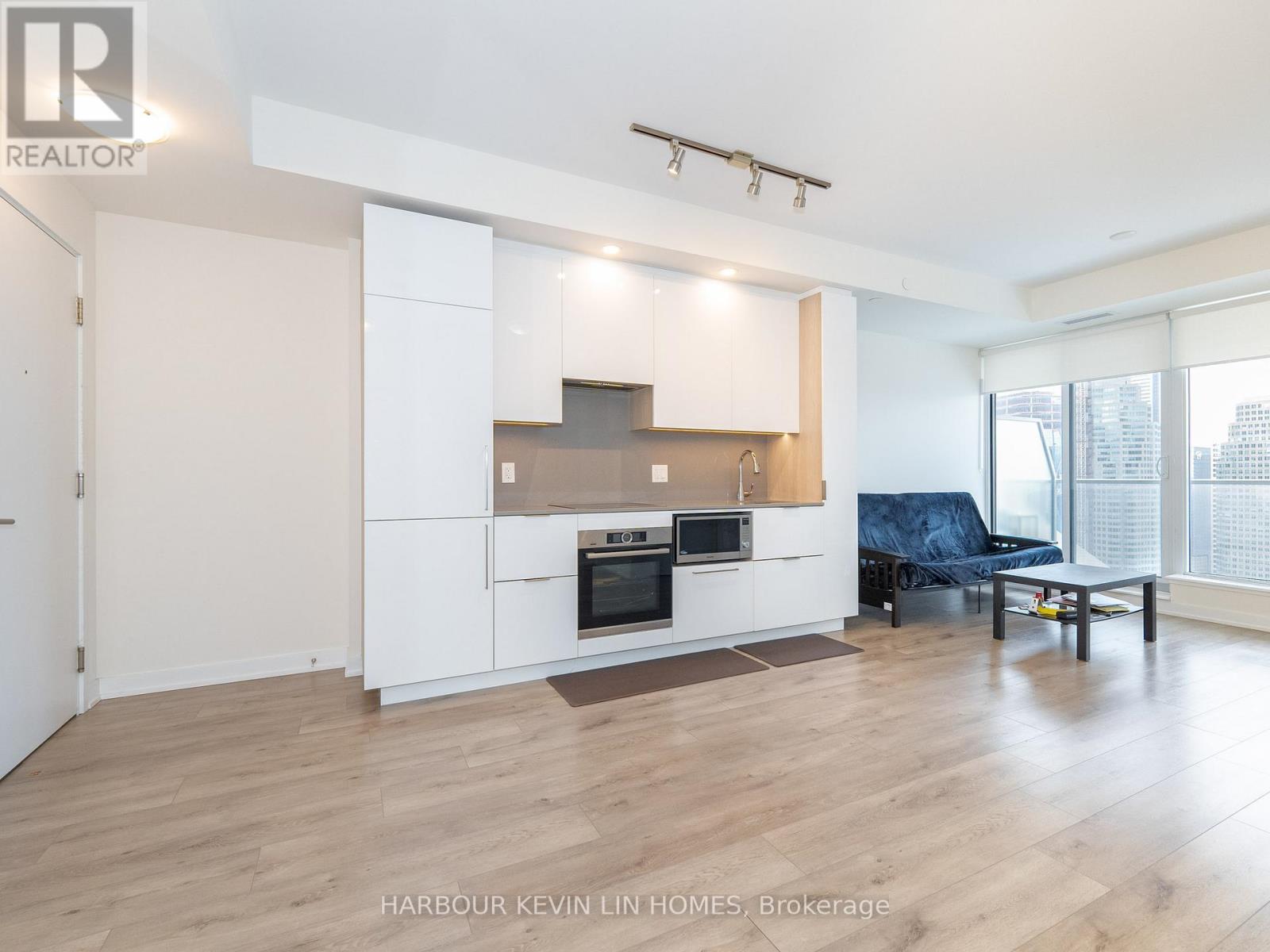1 Bedroom
1 Bathroom
500 - 599 ft2
Central Air Conditioning
Forced Air
Waterfront
$2,350 Monthly
The Best of Waterfront Neighbourhood. Masterfully Designed One-Bedroom Condominium At One Of Downtown Torontos Finest Addresses. Pinnacle One Yonge Developed by Famous Pinnacle International and Completed in 2023. This Gorgeous, West Facing 1 Bedroom and 1 Bathroom Unit, 586 Sq Ft of Modern Living Space + Balcony, on 52nd Floor with Panoramic Floor-To-Ceiling Windows Showcase Unobstructed Breathtaking City and Lake Views. Featuring 9 Ft High Ceiling, Remarkably Spacious Open Floor Plan. Sun-Flooded Principal Rooms Flow Seamlessly onto Balcony. Trendy Designer Light Fixtures, Engineer Hardwood Floors & Abundant Storage Throughout. Foyer with Custom-Designed Mirrored Panel Wall. Sleek Modern Bathroom With Combined Bathtub & Shower. Modern Eat-In Kitchen With Premium Appliances, Beverage Cooler, expansive Central Island With Breakfast bar & Elegant Backsplash. Bright Living Room with Flood Lights For Stunning Nighttime Ambiance. Generously-Sized Primary Bedroom Has Floor-To-Ceiling Windows, Walk-In Closet, and Three-Piece Ensuite. Residents of This Condo Can Enjoy Amenities Like an Indoor Child Play Area, Party Room, Dining Room and Gym, Along with A Pool, Outdoor Patio, Yoga Studio, Coin Laundry, On-Site Laundry, Jacuzzi, Storage, Games Room, Library, 24h Concierge, Visitor Lounge, BBQ Permitted and Concierge. Monthly Maintenance Fees Include Common Element, Building Insurance and Water. Just steps from Union Station, Scotiabank Arena, CN Tower, Rogers Centre, PATH, Harbourfront, premier restaurants, and the Financial District. Future direct access to PATH ensures ultimate convenience. One Yonge Community Recreation Centre is next door which includes a double-gymnasium, a six-lane, 25-meter pool and more! (id:53661)
Property Details
|
MLS® Number
|
C12152609 |
|
Property Type
|
Single Family |
|
Neigbourhood
|
Spadina—Fort York |
|
Community Name
|
Waterfront Communities C8 |
|
Amenities Near By
|
Public Transit |
|
Community Features
|
Pet Restrictions, Community Centre |
|
Features
|
Balcony, Carpet Free, In Suite Laundry |
|
Water Front Type
|
Waterfront |
Building
|
Bathroom Total
|
1 |
|
Bedrooms Above Ground
|
1 |
|
Bedrooms Total
|
1 |
|
Amenities
|
Security/concierge, Exercise Centre, Party Room, Visitor Parking |
|
Appliances
|
Oven - Built-in |
|
Cooling Type
|
Central Air Conditioning |
|
Exterior Finish
|
Concrete |
|
Flooring Type
|
Hardwood |
|
Heating Fuel
|
Natural Gas |
|
Heating Type
|
Forced Air |
|
Size Interior
|
500 - 599 Ft2 |
|
Type
|
Apartment |
Parking
Land
|
Acreage
|
No |
|
Land Amenities
|
Public Transit |
Rooms
| Level |
Type |
Length |
Width |
Dimensions |
|
Flat |
Living Room |
3.23 m |
2.71 m |
3.23 m x 2.71 m |
|
Flat |
Dining Room |
4.05 m |
3.23 m |
4.05 m x 3.23 m |
|
Flat |
Kitchen |
3.23 m |
4.05 m |
3.23 m x 4.05 m |
|
Flat |
Primary Bedroom |
3.13 m |
2.92 m |
3.13 m x 2.92 m |
https://www.realtor.ca/real-estate/28321716/5205-28-freeland-street-toronto-waterfront-communities-waterfront-communities-c8










































