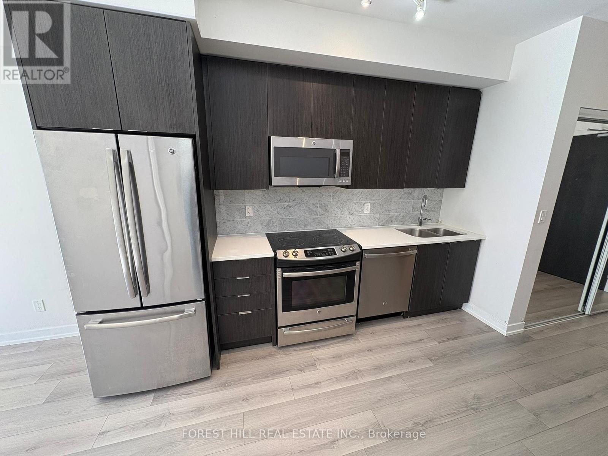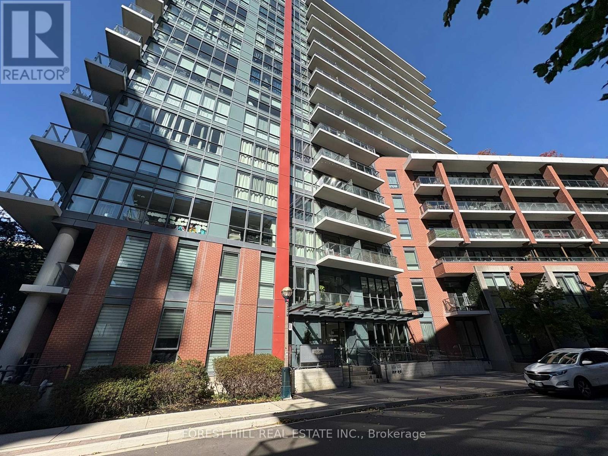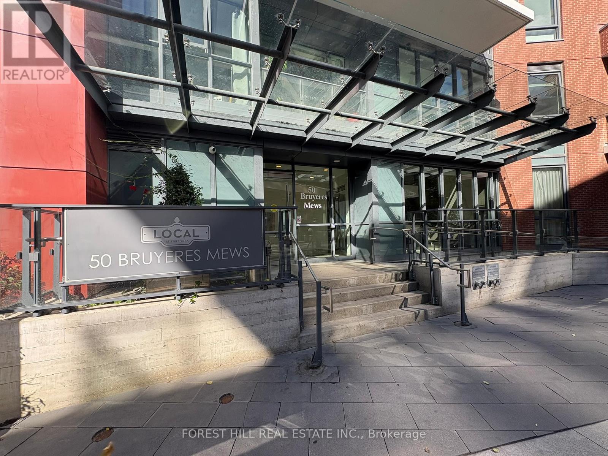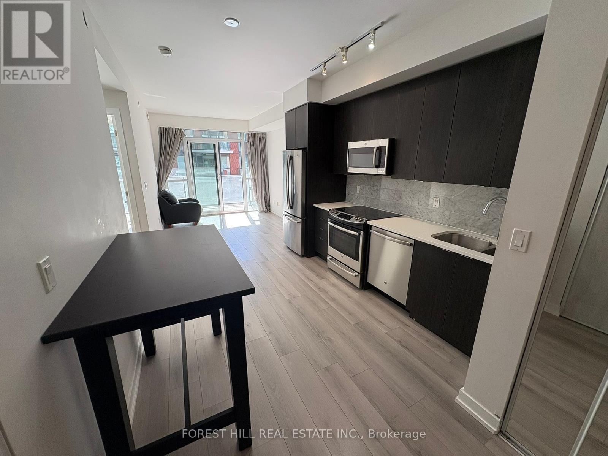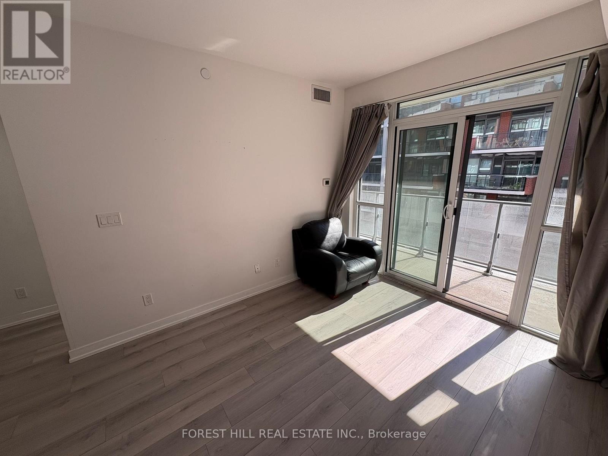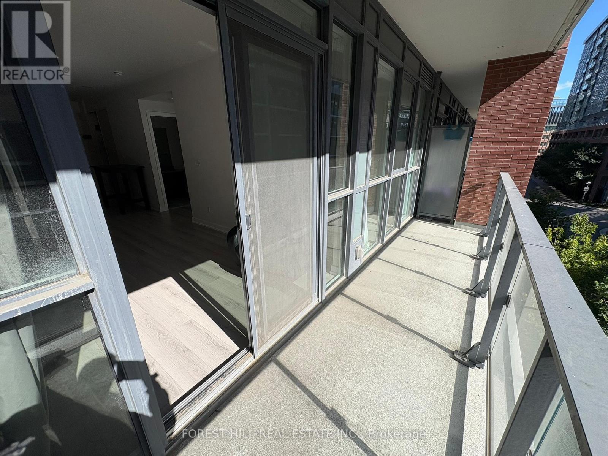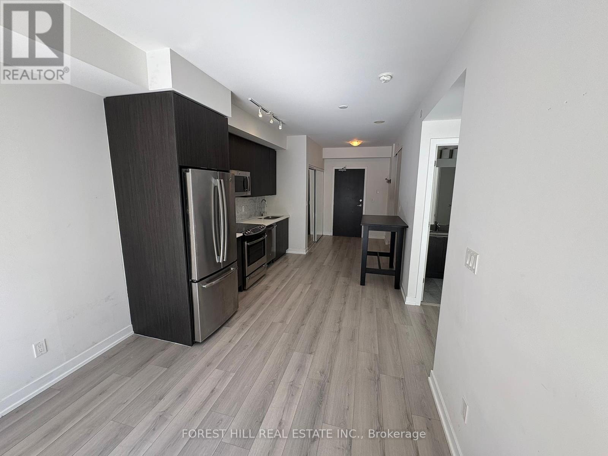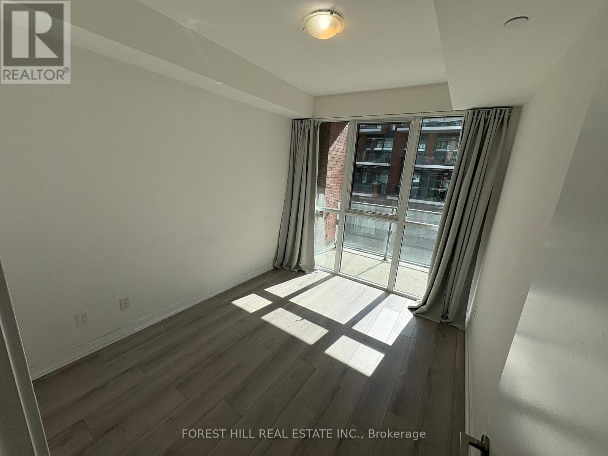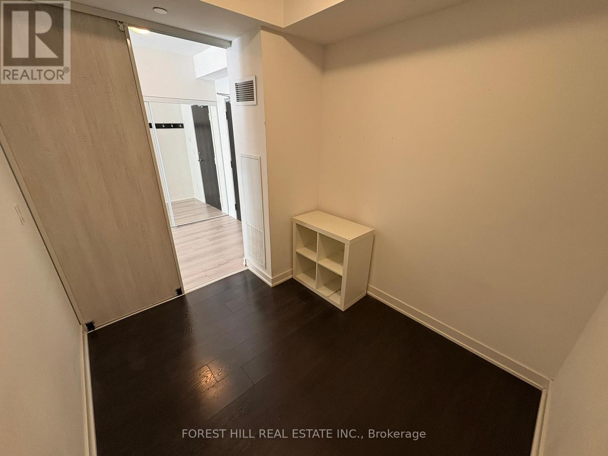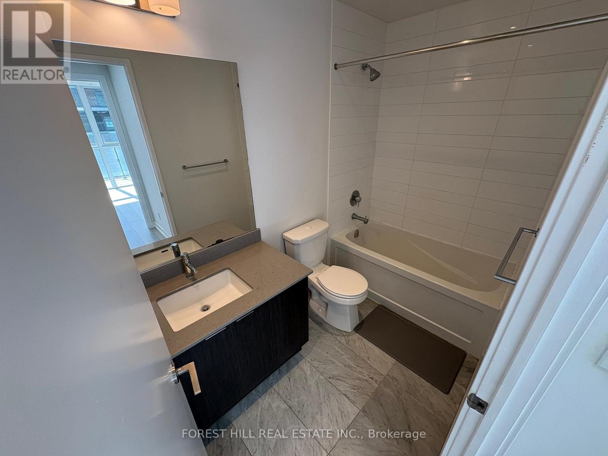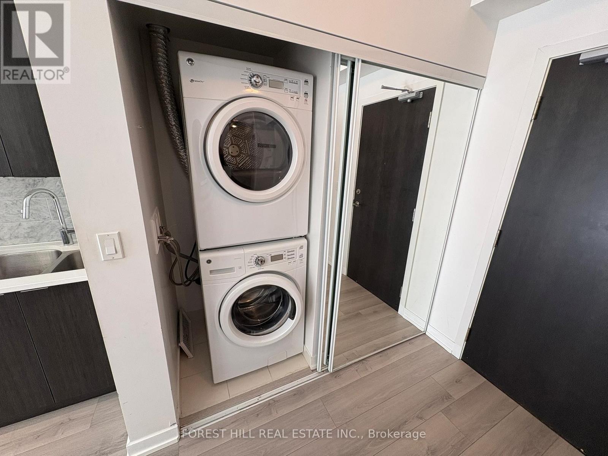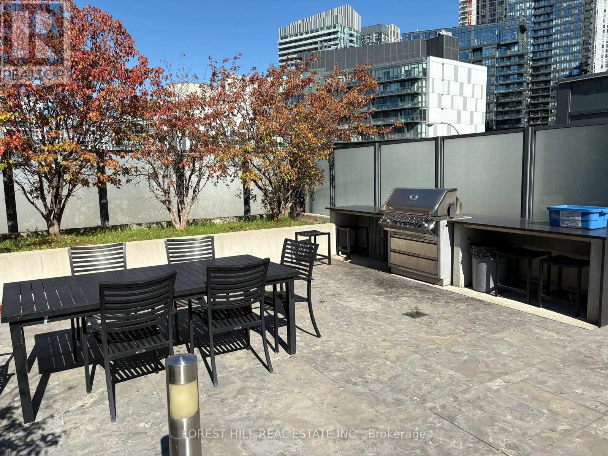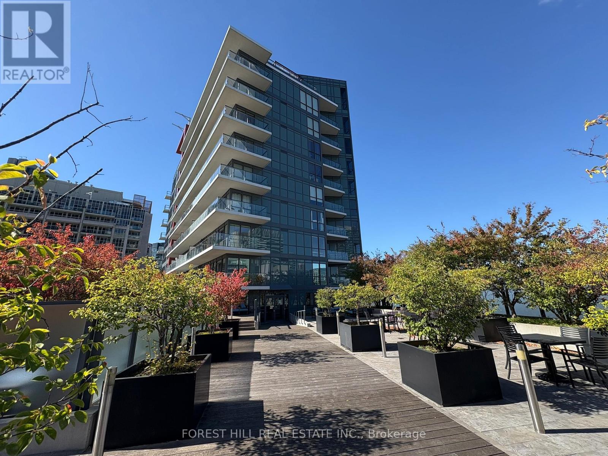2 Bedroom
1 Bathroom
600 - 699 ft2
Central Air Conditioning
Forced Air
$2,450 Monthly
Enjoy Life by the Lake at The Local Condominiums! This bright 1-bedroom + den suite features an open-concept layout with laminate flooring throughout and a walk-out to a large private balcony. The modern kitchen boasts stainless steel appliances and tall cabinetry. The primary bedroom offers floor-to-ceiling windows and a walk-in closet, while the den provides the perfect space for a second bedroom or home office. A sleek 4-piece bath completes this stylish suite. Close to shopping, transit, and major highways everything you need is within reach! Step outside and find yourself moments from the Harbourfront, Fort York, and the vibrant Stackt Market. Everyday essentials are right at your doorstep with Loblaws, Shoppers Drug Mart, and the TTC streetcar nearby, while King Wests exciting nightlife and scenic waterfront trails are just minutes away. (id:53661)
Property Details
|
MLS® Number
|
C12452905 |
|
Property Type
|
Single Family |
|
Community Name
|
Niagara |
|
Amenities Near By
|
Park, Public Transit |
|
Community Features
|
Pets Not Allowed |
|
Features
|
Balcony, Carpet Free |
Building
|
Bathroom Total
|
1 |
|
Bedrooms Above Ground
|
1 |
|
Bedrooms Below Ground
|
1 |
|
Bedrooms Total
|
2 |
|
Amenities
|
Security/concierge, Exercise Centre, Party Room, Visitor Parking |
|
Appliances
|
Dishwasher, Furniture, Microwave, Range, Stove, Refrigerator |
|
Cooling Type
|
Central Air Conditioning |
|
Exterior Finish
|
Brick, Concrete |
|
Flooring Type
|
Laminate |
|
Heating Fuel
|
Natural Gas |
|
Heating Type
|
Forced Air |
|
Size Interior
|
600 - 699 Ft2 |
|
Type
|
Apartment |
Parking
Land
|
Acreage
|
No |
|
Land Amenities
|
Park, Public Transit |
Rooms
| Level |
Type |
Length |
Width |
Dimensions |
|
Main Level |
Living Room |
3.44 m |
2.78 m |
3.44 m x 2.78 m |
|
Main Level |
Kitchen |
3.05 m |
2.74 m |
3.05 m x 2.74 m |
|
Main Level |
Primary Bedroom |
3.32 m |
2.77 m |
3.32 m x 2.77 m |
|
Main Level |
Den |
2.96 m |
2.39 m |
2.96 m x 2.39 m |
https://www.realtor.ca/real-estate/28968621/520-50-bruyeres-mews-toronto-niagara-niagara

