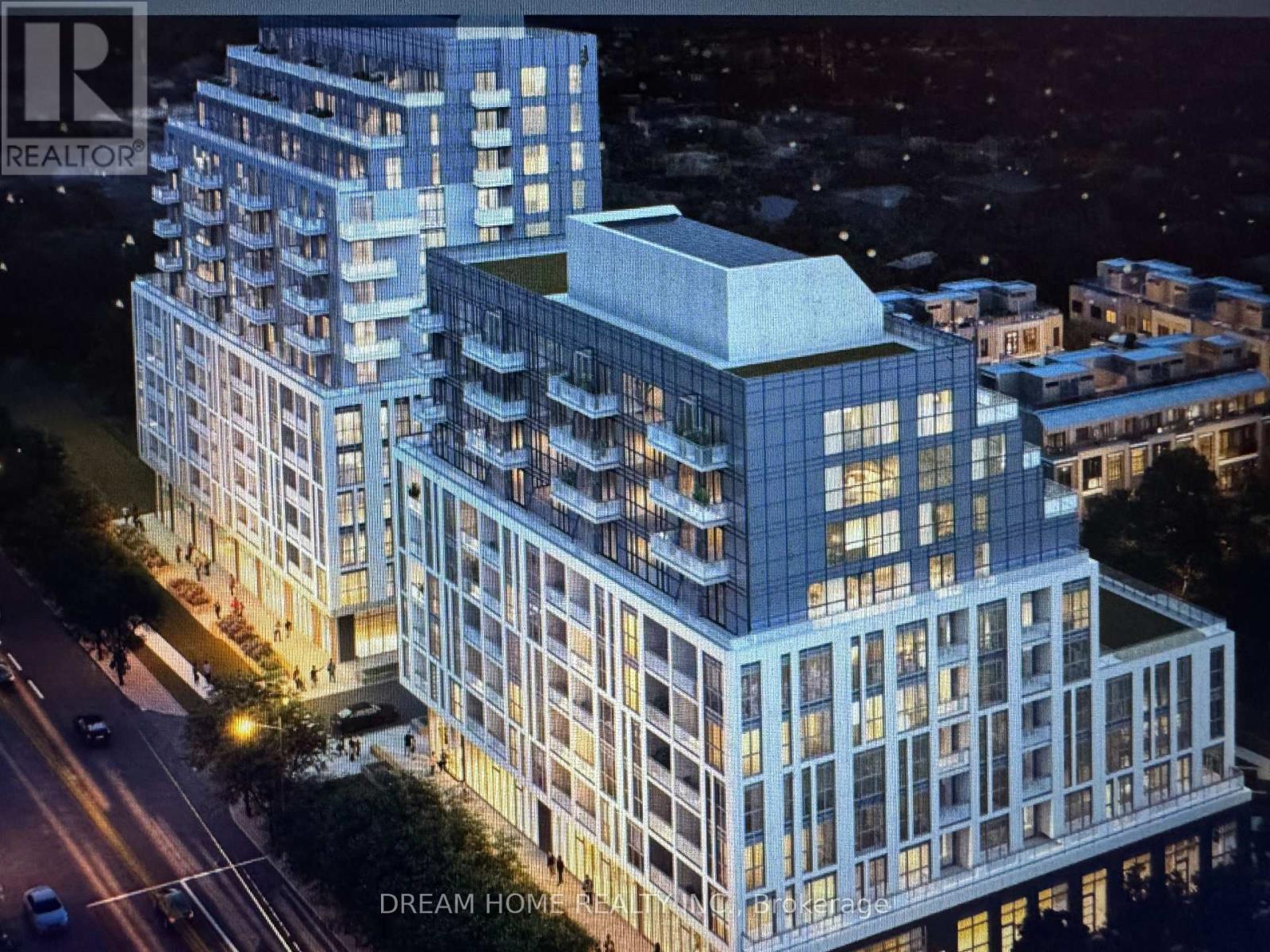1 Bedroom
1 Bathroom
Fireplace
Central Air Conditioning
Forced Air
$2,150 Monthly
Brand new, never been lived in one bedroom condo unit in this ultra convenient and coveted neighbourhood! Just minutes away from Fairview Mall and a short bus ride to the Don Mills Subway Station. Includes an underground parking spot. Open concept kitchen/dining/living room combo. 9ft ceilings. Stainless steel kitchen appliances. Quartz countertops with modern, anti-slam cabinets and full backsplash. Ensuite washer and dryer. Walk out balcony. With the hussle and bussle of Sheppard Ave, this South facing unit will have a more quiet and peaceful view! Large floor to ceiling windows adds plenty of natural light and brightness. Amenities includes 24 hour concierge service and a well equipped fitness facility. Ready for immediate move in! (id:53661)
Property Details
|
MLS® Number
|
E12199982 |
|
Property Type
|
Single Family |
|
Neigbourhood
|
Tam O'Shanter-Sullivan |
|
Community Name
|
Tam O'Shanter-Sullivan |
|
Amenities Near By
|
Public Transit, Schools, Park |
|
Community Features
|
Pet Restrictions |
|
Features
|
Balcony, Carpet Free |
|
Parking Space Total
|
1 |
Building
|
Bathroom Total
|
1 |
|
Bedrooms Above Ground
|
1 |
|
Bedrooms Total
|
1 |
|
Age
|
New Building |
|
Amenities
|
Exercise Centre, Visitor Parking, Security/concierge, Party Room |
|
Cooling Type
|
Central Air Conditioning |
|
Exterior Finish
|
Concrete |
|
Fire Protection
|
Security System, Smoke Detectors |
|
Fireplace Present
|
Yes |
|
Flooring Type
|
Laminate |
|
Heating Fuel
|
Natural Gas |
|
Heating Type
|
Forced Air |
|
Type
|
Apartment |
Parking
Land
|
Acreage
|
No |
|
Land Amenities
|
Public Transit, Schools, Park |
Rooms
| Level |
Type |
Length |
Width |
Dimensions |
|
Flat |
Kitchen |
3.2 m |
2.9 m |
3.2 m x 2.9 m |
|
Flat |
Dining Room |
3.2 m |
2.9 m |
3.2 m x 2.9 m |
|
Flat |
Living Room |
2.9 m |
2.8 m |
2.9 m x 2.8 m |
|
Flat |
Bedroom |
3.4 m |
2.6 m |
3.4 m x 2.6 m |
https://www.realtor.ca/real-estate/28424673/520-3429-sheppard-avenue-e-toronto-tam-oshanter-sullivan-tam-oshanter-sullivan












