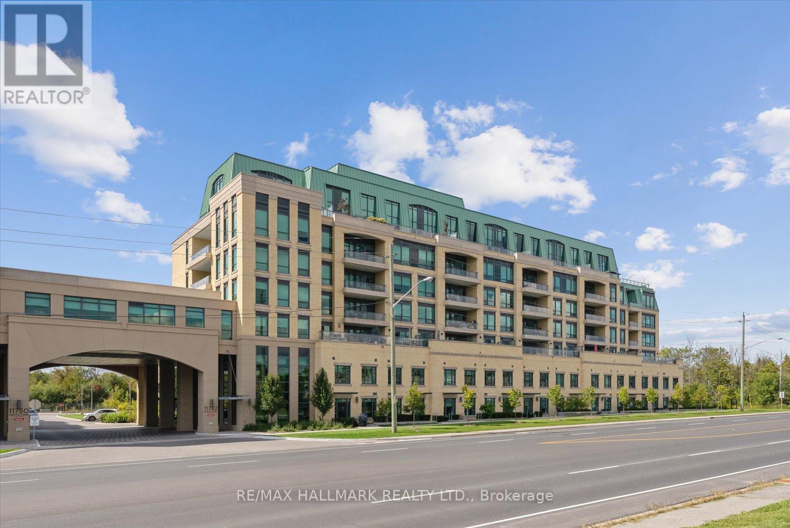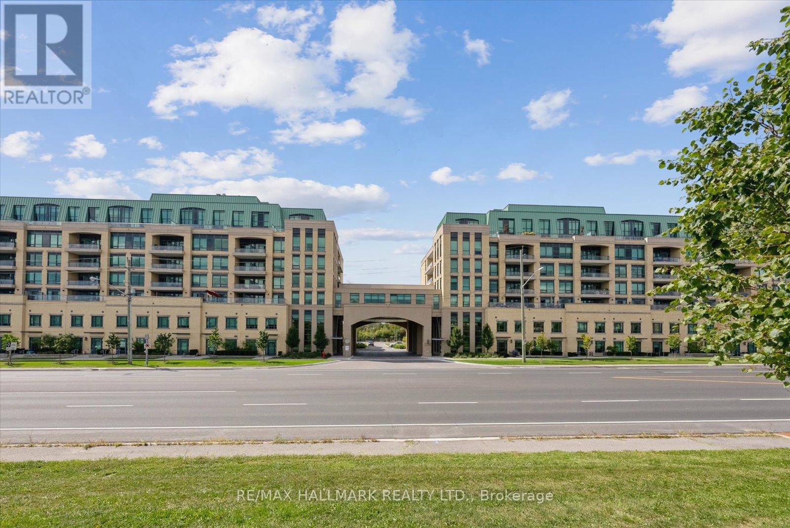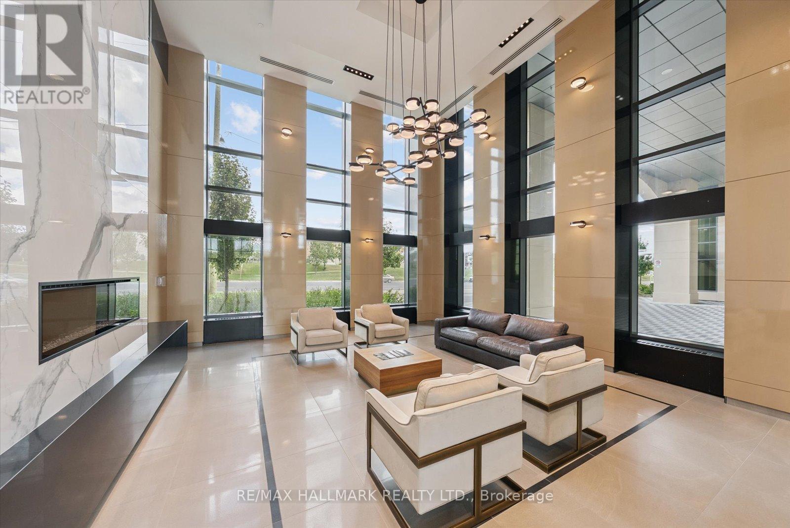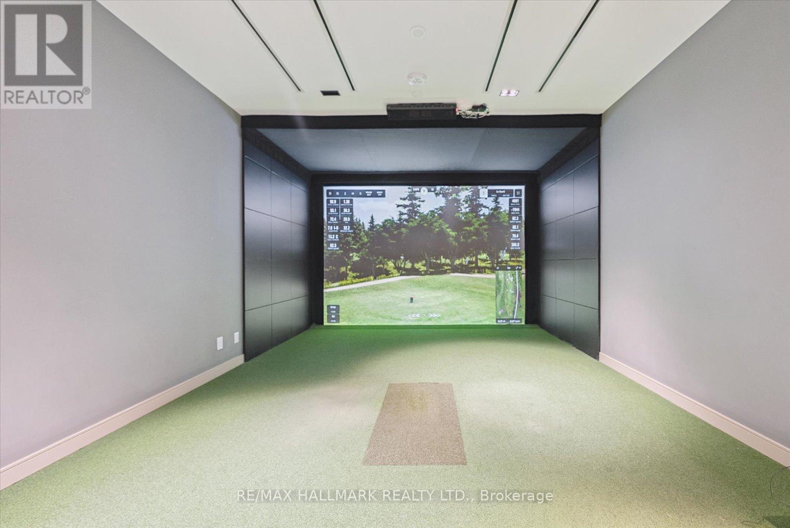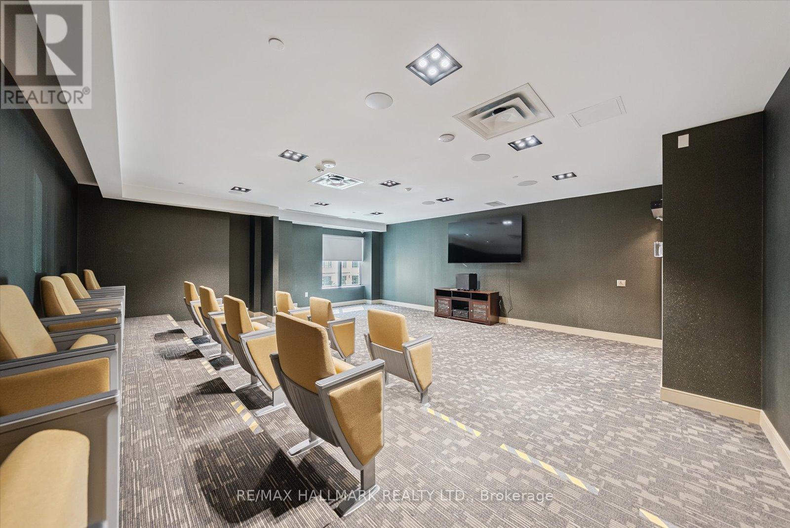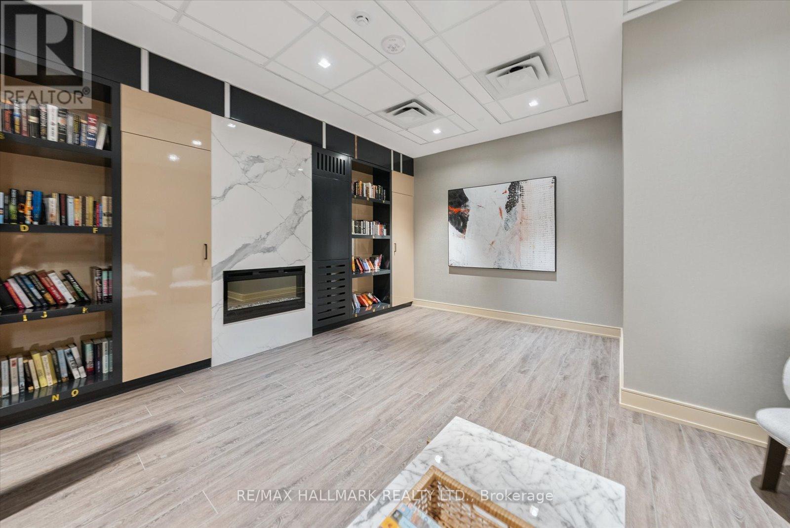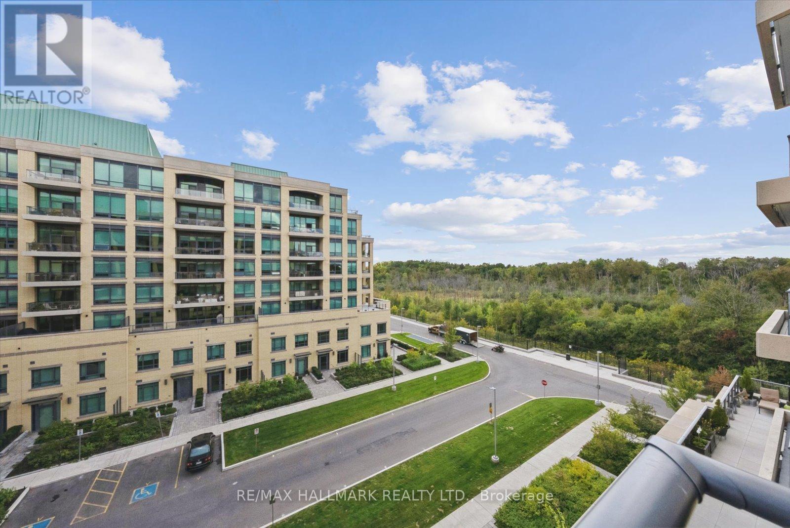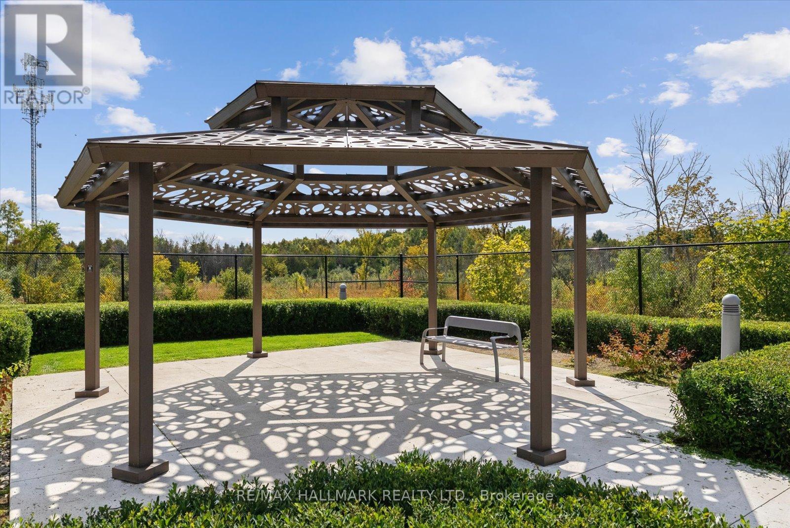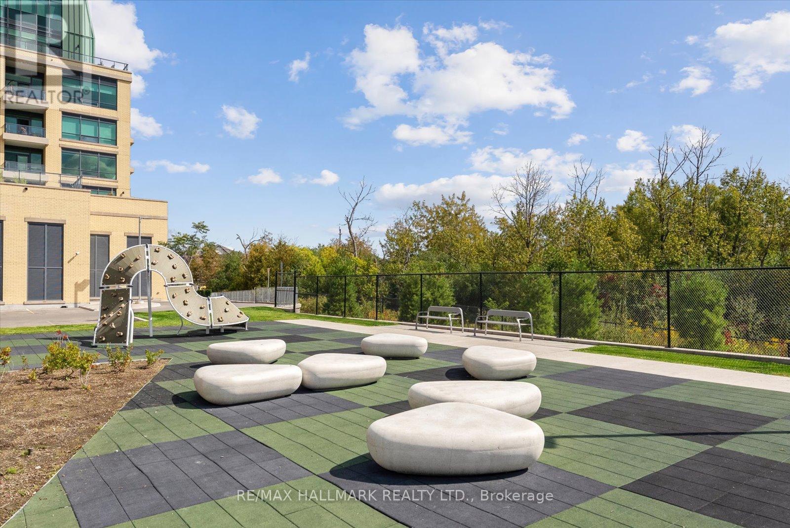3 Bedroom
6 Bathroom
1,200 - 1,399 ft2
Central Air Conditioning
Forced Air
$3,400 Monthly
This stunning Pemberton-built condo showcases a bright, open-concept layout with a wide floor plan and an abundance of natural light. Designed with versatility in mind, it features two spacious primary bedrooms, each with its own private ensuite, ideal for multigenerational living or providing maximum comfort and privacy.The large den has been thoughtfully converted into a third bedroom, offering the perfect space for professionals working from home or a cozy retreat for young children. Beautifully upgraded stonework and tile details enhance the unit throughout, while the modern open-concept kitchen allows you to cook and entertain seamlessly as part of the gathering. Convenient underground parking and a locker are also included. (id:53661)
Property Details
|
MLS® Number
|
N12401935 |
|
Property Type
|
Single Family |
|
Community Name
|
Stouffville |
|
Communication Type
|
High Speed Internet |
|
Community Features
|
Pets Not Allowed |
|
Features
|
Balcony |
|
Parking Space Total
|
1 |
Building
|
Bathroom Total
|
6 |
|
Bedrooms Above Ground
|
2 |
|
Bedrooms Below Ground
|
1 |
|
Bedrooms Total
|
3 |
|
Amenities
|
Storage - Locker |
|
Appliances
|
Dishwasher, Dryer, Microwave, Stove, Washer, Refrigerator |
|
Cooling Type
|
Central Air Conditioning |
|
Half Bath Total
|
1 |
|
Heating Fuel
|
Natural Gas |
|
Heating Type
|
Forced Air |
|
Size Interior
|
1,200 - 1,399 Ft2 |
|
Type
|
Apartment |
Parking
Land
https://www.realtor.ca/real-estate/28859207/520-11782-ninth-line-whitchurch-stouffville-stouffville-stouffville

