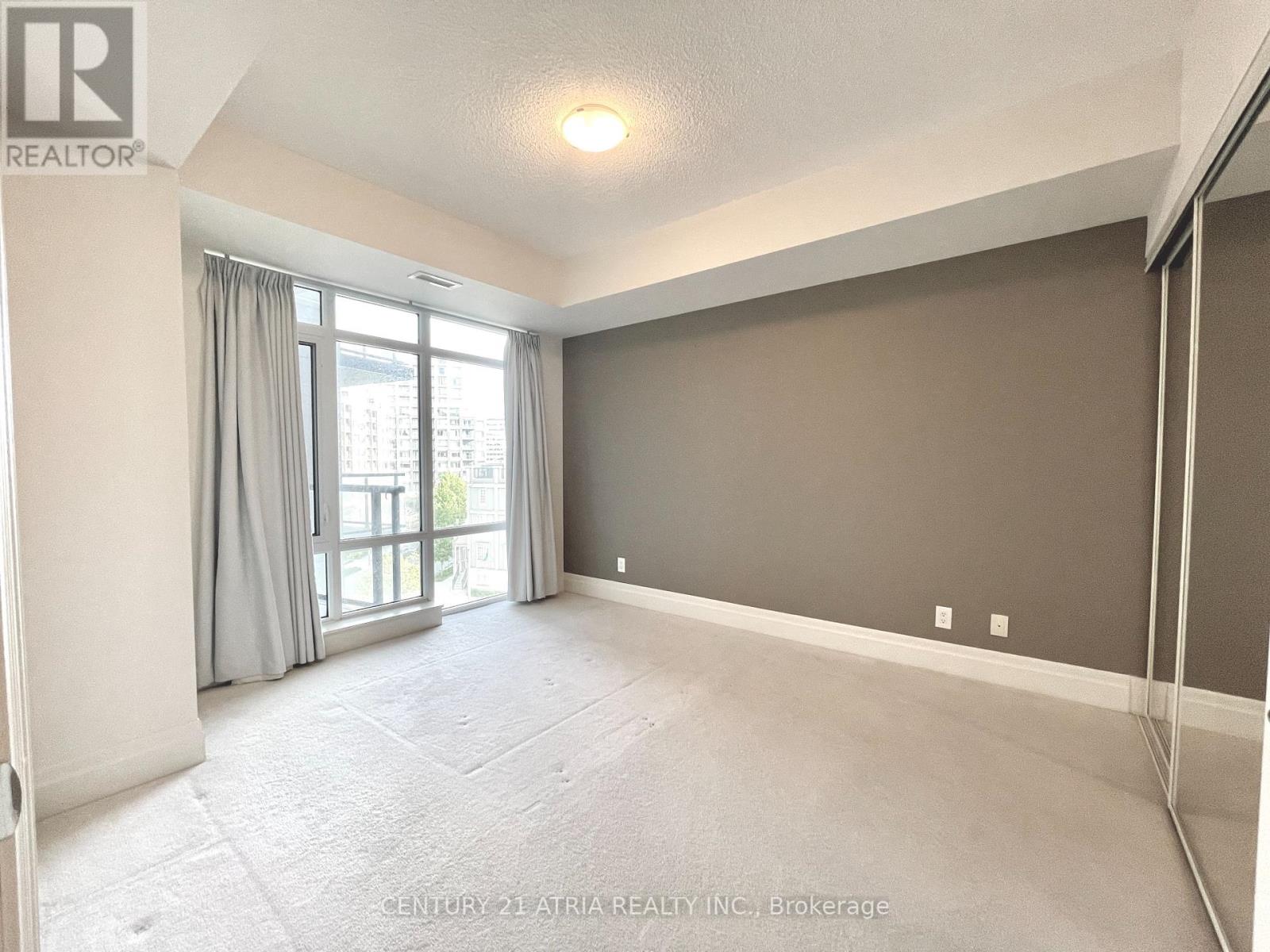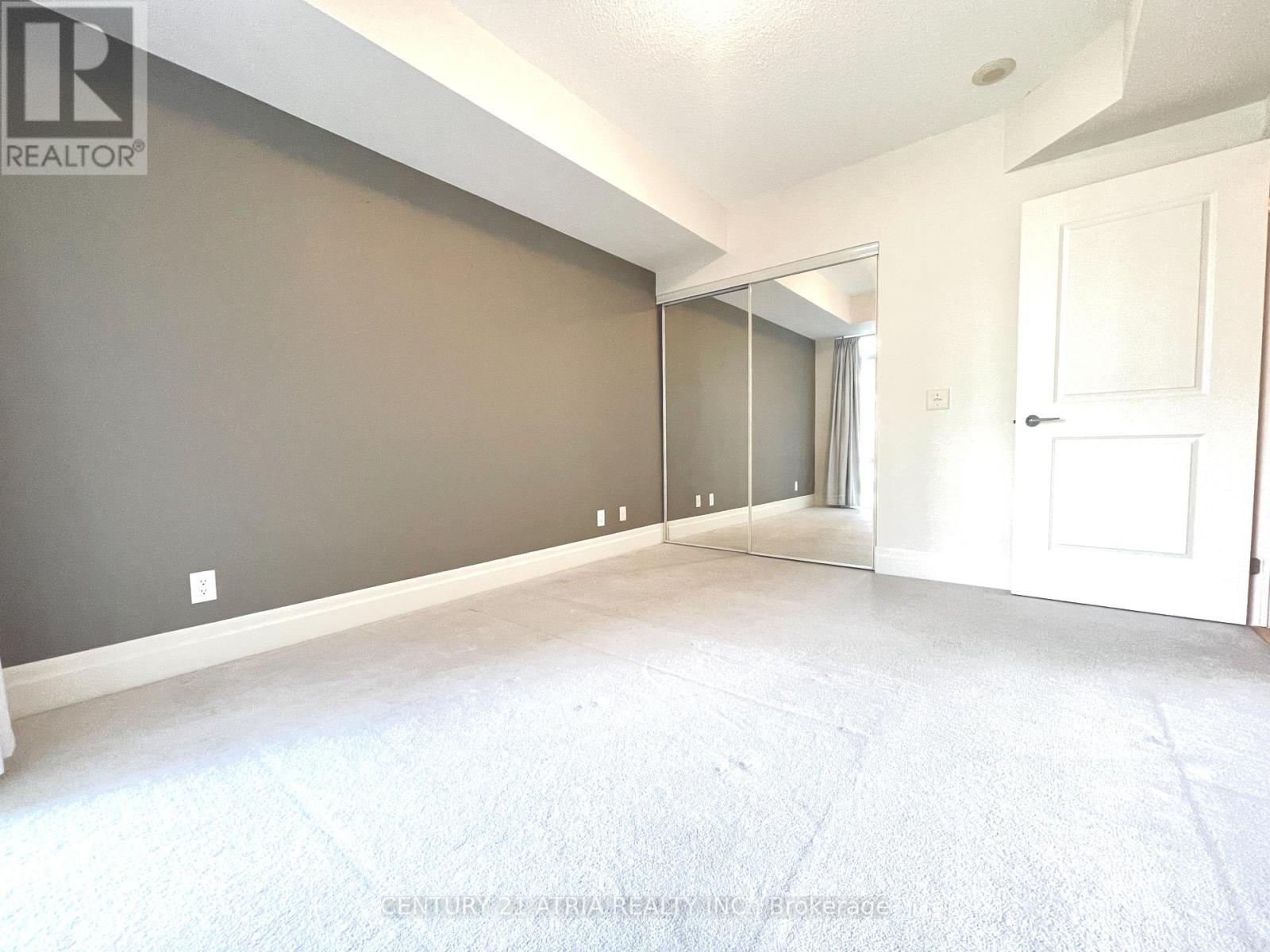2 Bedroom
1 Bathroom
700 - 799 ft2
Indoor Pool
Central Air Conditioning
Forced Air
$2,350 Monthly
Welcome to this beautifully maintained 1 bedroom + den, 1 bathroom condo located in the heart of Downtown Markham. Ideal for professionals, couples, or small families. Offering a smart, open-concept layout, this unit features a modern kitchen with full sized appliances, and a spacious den - perfect for a home office or guest room. Conveniently located near top amenities including Unionville GO Station, Whole Foods, T&T Supermarket, restaurants, Cineplex, and top rated schools. Easy access to Hwy 407/404 makes commuting a breeze. Enjoy lifestyle amenities such as 24-hour concierge, fitness centre, party room and more. (id:53661)
Property Details
|
MLS® Number
|
N12161510 |
|
Property Type
|
Single Family |
|
Community Name
|
Unionville |
|
Amenities Near By
|
Park, Public Transit |
|
Community Features
|
Pet Restrictions, Community Centre |
|
Features
|
In Suite Laundry |
|
Parking Space Total
|
1 |
|
Pool Type
|
Indoor Pool |
|
View Type
|
View |
Building
|
Bathroom Total
|
1 |
|
Bedrooms Above Ground
|
1 |
|
Bedrooms Below Ground
|
1 |
|
Bedrooms Total
|
2 |
|
Age
|
11 To 15 Years |
|
Amenities
|
Security/concierge, Exercise Centre, Visitor Parking, Storage - Locker |
|
Appliances
|
Dryer, Hood Fan, Stove, Washer, Window Coverings, Refrigerator |
|
Cooling Type
|
Central Air Conditioning |
|
Exterior Finish
|
Brick, Concrete |
|
Flooring Type
|
Hardwood |
|
Heating Fuel
|
Natural Gas |
|
Heating Type
|
Forced Air |
|
Size Interior
|
700 - 799 Ft2 |
|
Type
|
Apartment |
Parking
Land
|
Acreage
|
No |
|
Land Amenities
|
Park, Public Transit |
Rooms
| Level |
Type |
Length |
Width |
Dimensions |
|
Flat |
Living Room |
5.41 m |
3.14 m |
5.41 m x 3.14 m |
|
Flat |
Dining Room |
5.41 m |
3.14 m |
5.41 m x 3.14 m |
|
Flat |
Kitchen |
4.6 m |
2.6 m |
4.6 m x 2.6 m |
|
Flat |
Bedroom |
4.02 m |
3.38 m |
4.02 m x 3.38 m |
|
Flat |
Den |
2.66 m |
2.26 m |
2.66 m x 2.26 m |
https://www.realtor.ca/real-estate/28342351/520-111-upper-duke-crescent-markham-unionville-unionville












