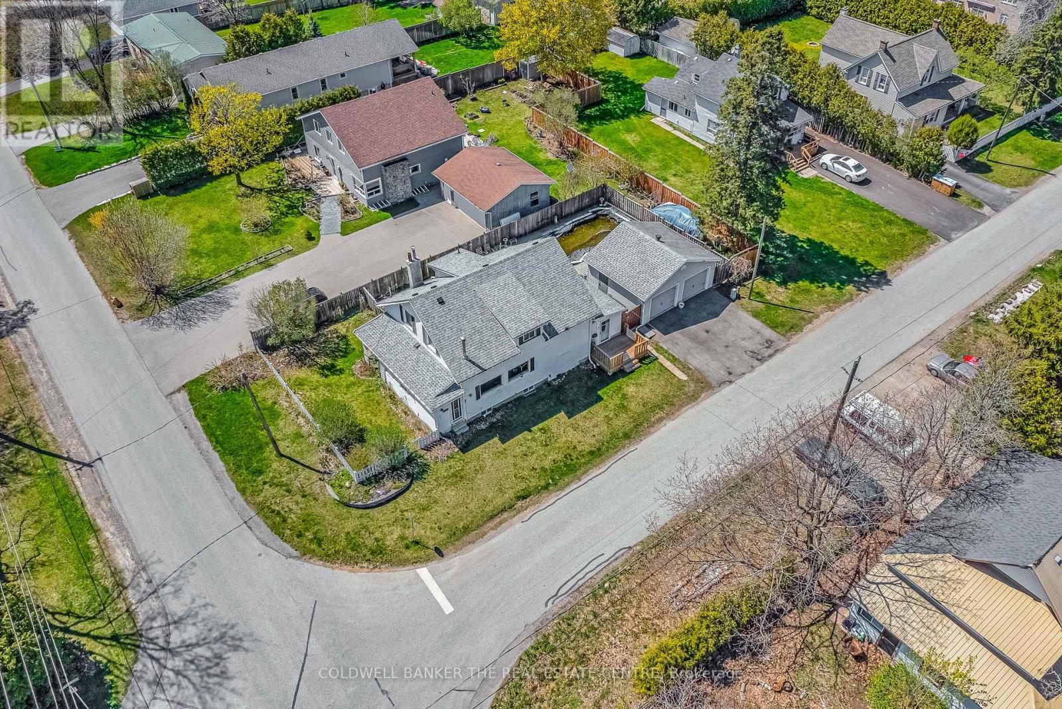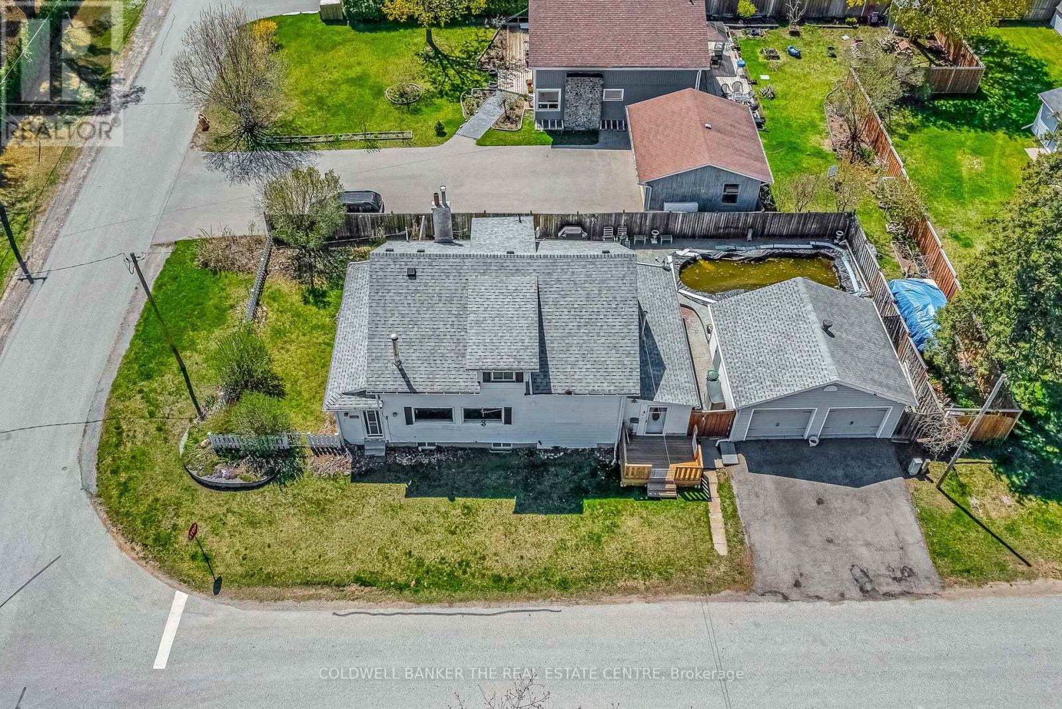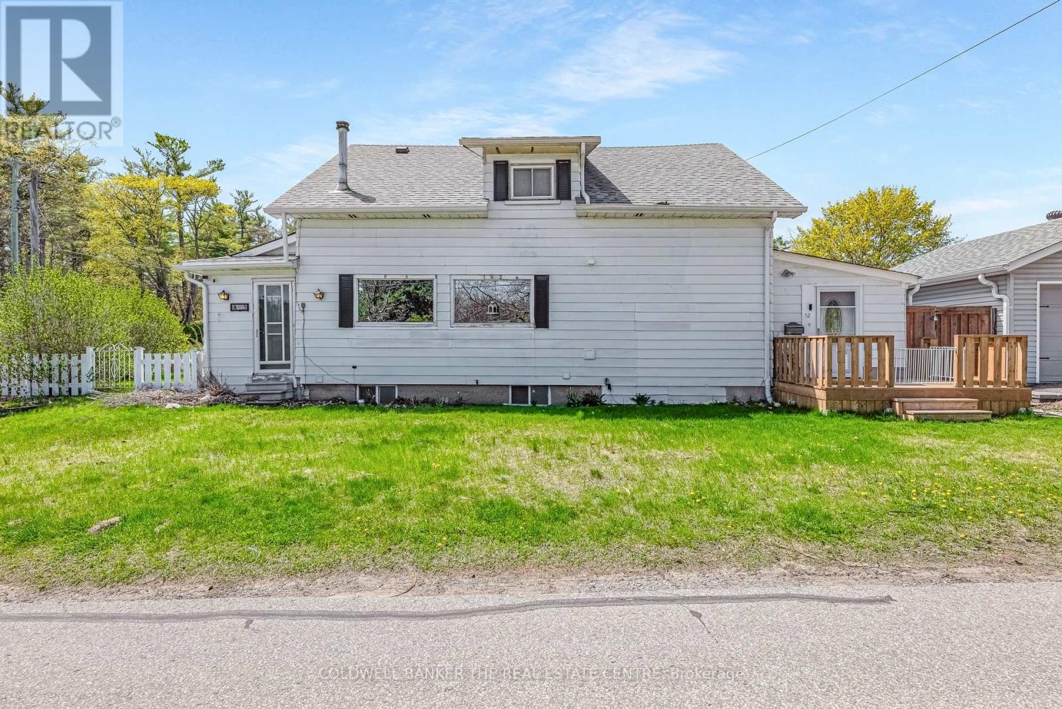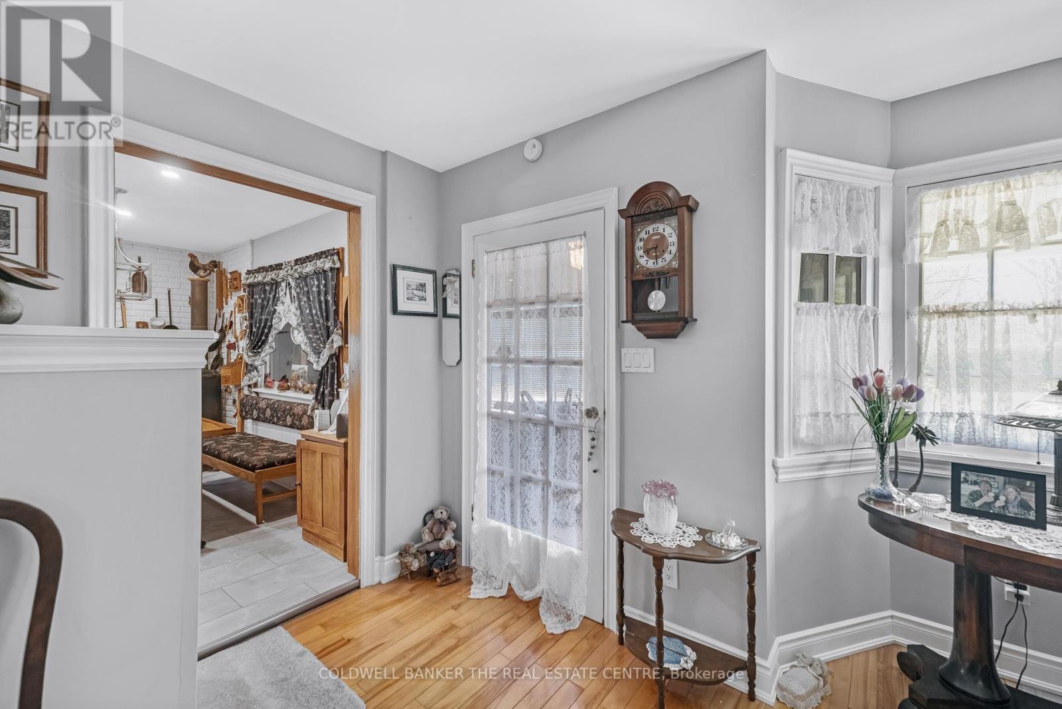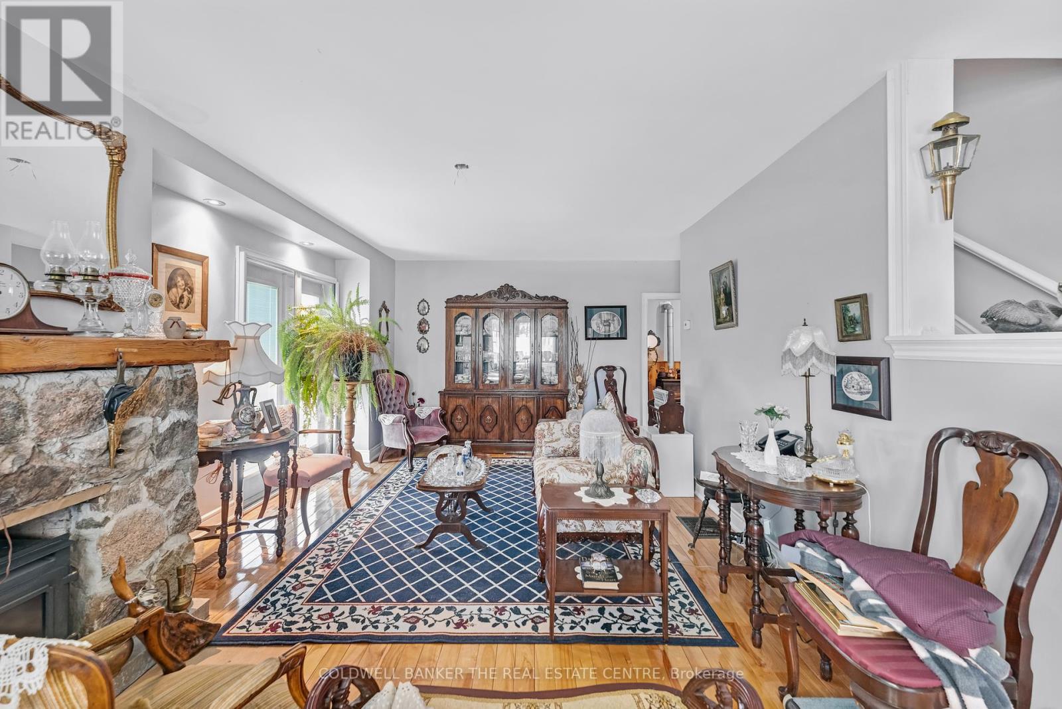3 Bedroom
2 Bathroom
1,100 - 1,500 ft2
Fireplace
Inground Pool
Central Air Conditioning
Forced Air
$665,000
Welcome home to the shores of Lake simcoe! This beautiful 3 Bedroom, 2 bathroom, 2 story home is located in the prestigious Roches Point community. Surrounded by beaches, golf clubs, Marinas and walking trails, only 13 minutes from the 404. Relax or entertain in the fully secluded backyard inground-pool area with stamped concrete and gardens. This outdoor oasis is sure to impress with a walkout from the Outdoor solarium/kitchen breezeway with Gas,Hydro and new indoor coffee bar to cover all immenties. The interior features a New Kitchen (2021) with quartz countertops. Stone accents, Gas and Wood fireplaces, pot lights and hardwood floors. Large unfinished basement has great potential for any projects or storage options. Large 20X24 detached 2 Car Garage with electric door openers. Newer appliances, and municipal services. Book your showing today to experience the lakeside lifestyle in one of Georgina's most sought after communities. (id:53661)
Property Details
|
MLS® Number
|
N12150777 |
|
Property Type
|
Single Family |
|
Community Name
|
Keswick South |
|
Amenities Near By
|
Hospital, Place Of Worship, Schools |
|
Equipment Type
|
Water Heater |
|
Features
|
Flat Site, Dry |
|
Parking Space Total
|
4 |
|
Pool Type
|
Inground Pool |
|
Rental Equipment Type
|
Water Heater |
|
Structure
|
Patio(s), Porch, Shed |
Building
|
Bathroom Total
|
2 |
|
Bedrooms Above Ground
|
3 |
|
Bedrooms Total
|
3 |
|
Age
|
51 To 99 Years |
|
Amenities
|
Fireplace(s) |
|
Appliances
|
Water Meter, Water Heater, Garage Door Opener Remote(s), Dishwasher, Dryer, Garage Door Opener, Microwave, Stove, Washer, Refrigerator |
|
Basement Development
|
Unfinished |
|
Basement Type
|
Full (unfinished) |
|
Construction Style Attachment
|
Detached |
|
Cooling Type
|
Central Air Conditioning |
|
Exterior Finish
|
Aluminum Siding |
|
Fireplace Present
|
Yes |
|
Fireplace Total
|
2 |
|
Flooring Type
|
Hardwood, Tile, Carpeted |
|
Foundation Type
|
Concrete |
|
Half Bath Total
|
1 |
|
Heating Fuel
|
Natural Gas |
|
Heating Type
|
Forced Air |
|
Stories Total
|
2 |
|
Size Interior
|
1,100 - 1,500 Ft2 |
|
Type
|
House |
|
Utility Water
|
Municipal Water |
Parking
Land
|
Acreage
|
No |
|
Fence Type
|
Fenced Yard |
|
Land Amenities
|
Hospital, Place Of Worship, Schools |
|
Sewer
|
Sanitary Sewer |
|
Size Depth
|
105 Ft |
|
Size Frontage
|
50 Ft |
|
Size Irregular
|
50 X 105 Ft |
|
Size Total Text
|
50 X 105 Ft |
|
Zoning Description
|
Residential |
Rooms
| Level |
Type |
Length |
Width |
Dimensions |
|
Second Level |
Primary Bedroom |
7.01 m |
3.96 m |
7.01 m x 3.96 m |
|
Second Level |
Bedroom 2 |
3.96 m |
2.9 m |
3.96 m x 2.9 m |
|
Second Level |
Bedroom 3 |
2.9 m |
3.96 m |
2.9 m x 3.96 m |
|
Second Level |
Bathroom |
2.44 m |
1.83 m |
2.44 m x 1.83 m |
|
Basement |
Laundry Room |
|
|
Measurements not available |
|
Main Level |
Family Room |
3.05 m |
6.1 m |
3.05 m x 6.1 m |
|
Main Level |
Living Room |
3.66 m |
6.4 m |
3.66 m x 6.4 m |
|
Main Level |
Kitchen |
3.96 m |
6.04 m |
3.96 m x 6.04 m |
|
Main Level |
Solarium |
3.04 m |
8.53 m |
3.04 m x 8.53 m |
|
Main Level |
Sunroom |
2.13 m |
6.1 m |
2.13 m x 6.1 m |
https://www.realtor.ca/real-estate/28317681/52-osbourne-street-georgina-keswick-south-keswick-south


