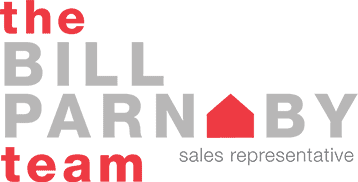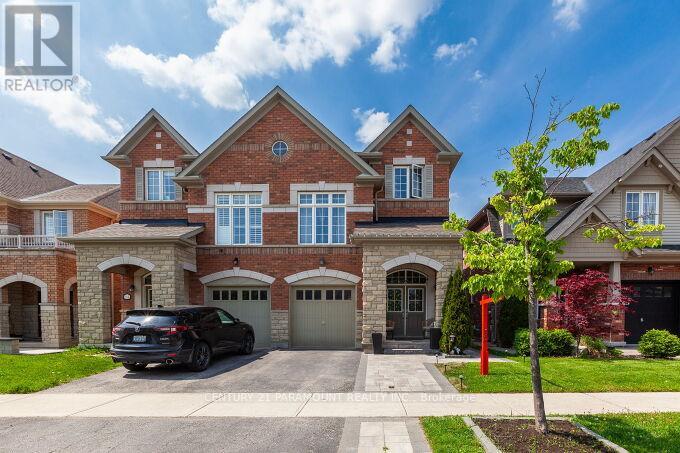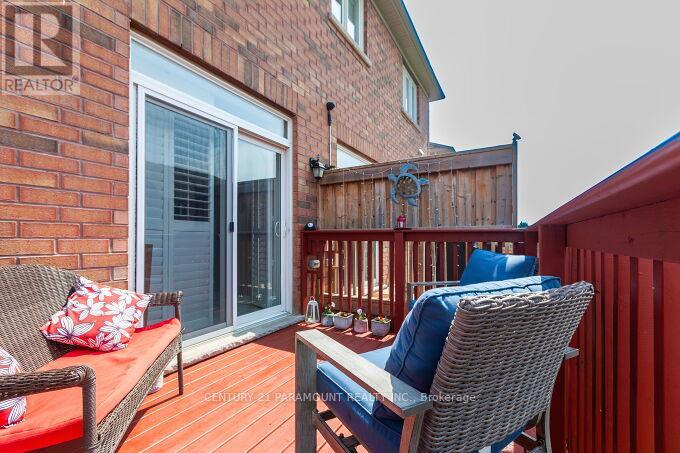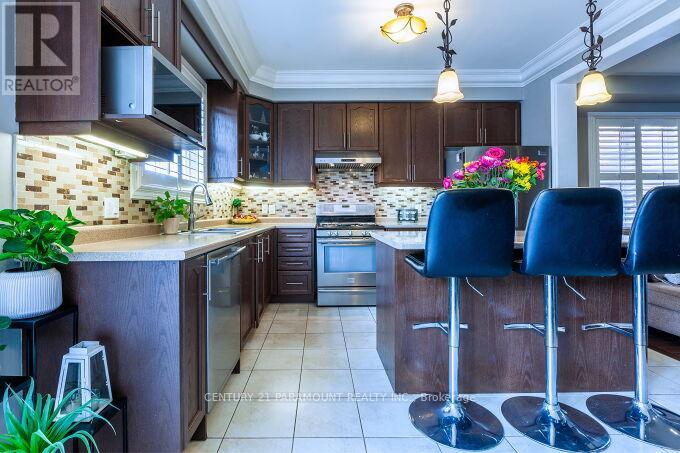4 Bedroom
3 Bathroom
Fireplace
Central Air Conditioning
Forced Air
$1,149,000
A Must-See!! Gorgeous! 4 Bedroom Lovely Back Split (2155 sqft As Per Builder Plan) Home Located In Prestigious Southfield Village Of Caledon In Great Neighbourhood. The Elegant Double Door Entry, Open Concept, Great layout, Spacious Interior, Generous Rooms, 9 Ft Ceilings On The Main Floor Updated With Crown Molding, Esa Cert. Pot Lights & Hardwood On The Main Floor. The kitchen With S/S Appliances Overlooks The Combined Dining & Living Room With Gas Fireplace. The breakfast Area Has a Walk-Out To A Large Deck. Unspoiled Basement Upgraded Window & Layout By The Builder. **** EXTRAS **** Updated Kitchen, Gas Fireplace, 2nd Floor Laundry, Close To Parks, Splash Pad, Cafe, Schools & All Other Amenities Of Life. (id:53661)
Property Details
|
MLS® Number
|
W8353184 |
|
Property Type
|
Single Family |
|
Community Name
|
Rural Caledon |
|
Amenities Near By
|
Schools, Park |
|
Features
|
Irregular Lot Size, Flat Site |
|
Parking Space Total
|
3 |
|
Structure
|
Patio(s), Porch, Deck |
Building
|
Bathroom Total
|
3 |
|
Bedrooms Above Ground
|
4 |
|
Bedrooms Total
|
4 |
|
Appliances
|
Water Heater, Water Meter |
|
Basement Development
|
Unfinished |
|
Basement Type
|
N/a (unfinished) |
|
Construction Style Attachment
|
Semi-detached |
|
Cooling Type
|
Central Air Conditioning |
|
Exterior Finish
|
Brick, Stone |
|
Fireplace Present
|
Yes |
|
Fireplace Total
|
1 |
|
Foundation Type
|
Concrete |
|
Heating Fuel
|
Natural Gas |
|
Heating Type
|
Forced Air |
|
Stories Total
|
2 |
|
Type
|
House |
|
Utility Water
|
Municipal Water |
Parking
Land
|
Acreage
|
No |
|
Land Amenities
|
Schools, Park |
|
Sewer
|
Sanitary Sewer |
|
Size Irregular
|
25 X 106.2 Ft |
|
Size Total Text
|
25 X 106.2 Ft|under 1/2 Acre |
Rooms
| Level |
Type |
Length |
Width |
Dimensions |
|
Second Level |
Bedroom |
15 m |
11 m |
15 m x 11 m |
|
Second Level |
Bedroom 2 |
10 m |
9 m |
10 m x 9 m |
|
Second Level |
Bedroom 3 |
11 m |
10 m |
11 m x 10 m |
|
Second Level |
Bedroom 4 |
9.2 m |
9 m |
9.2 m x 9 m |
Utilities
|
Cable
|
Installed |
|
Sewer
|
Installed |


































