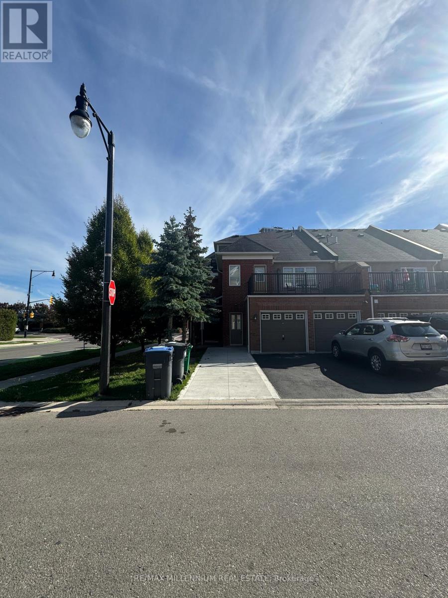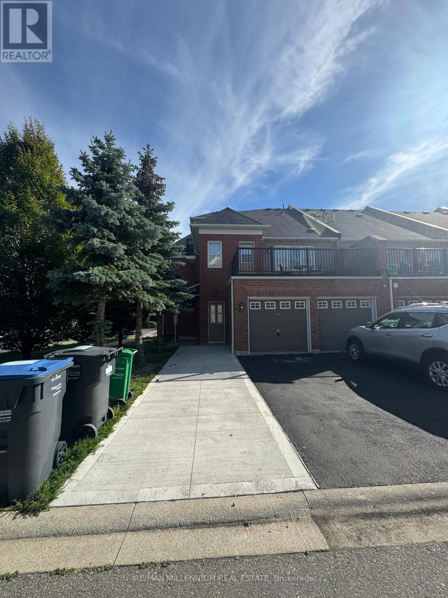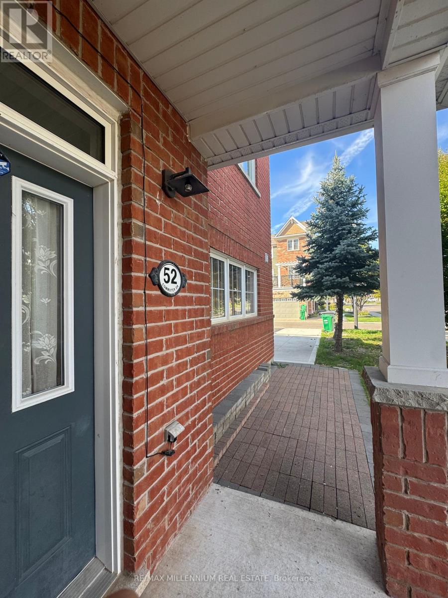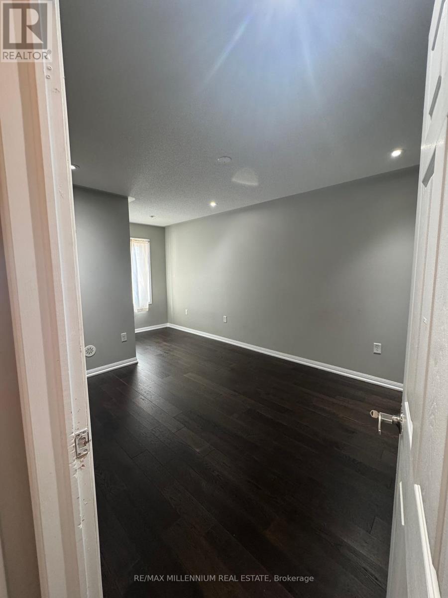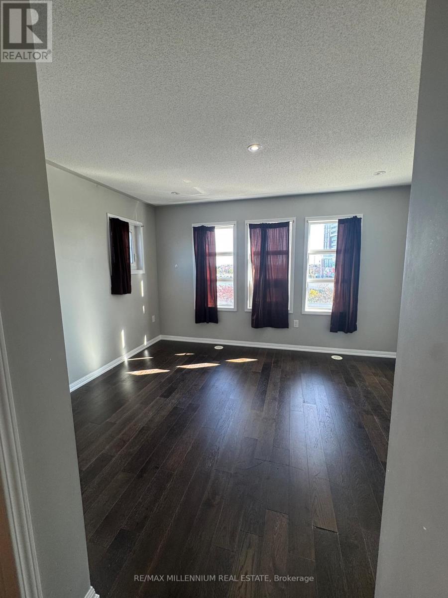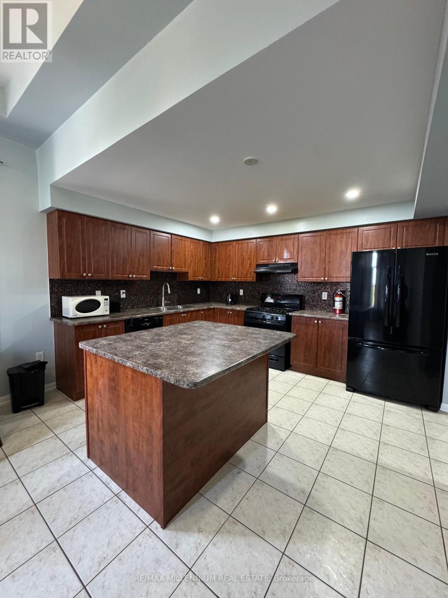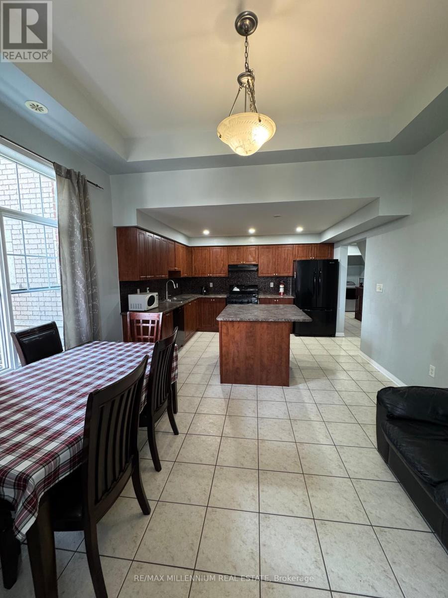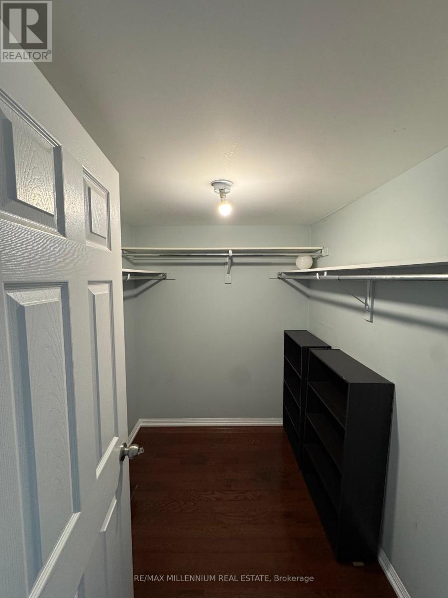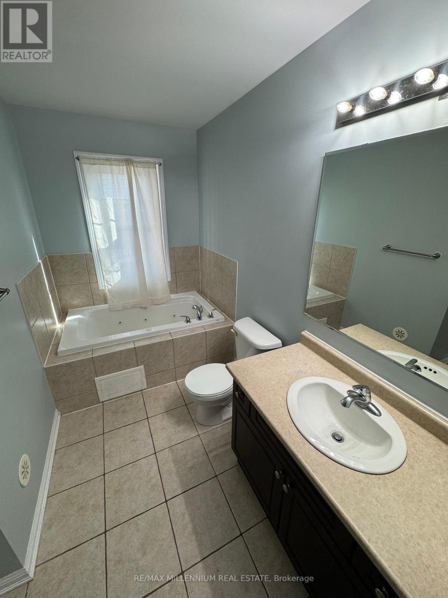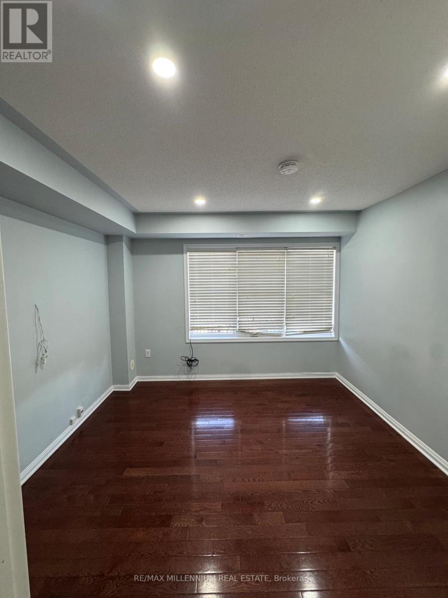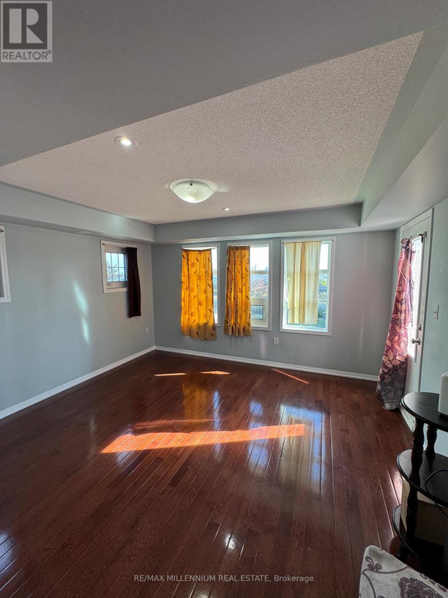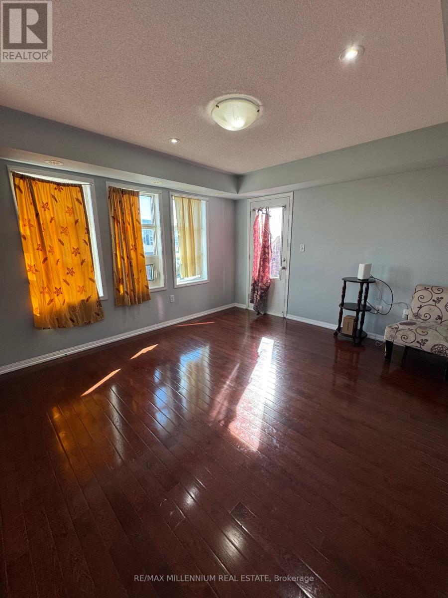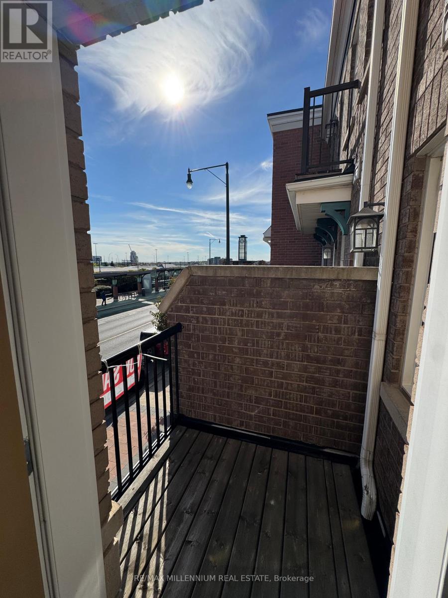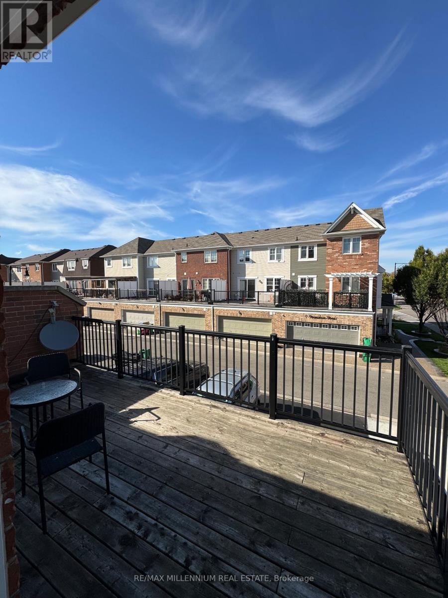3 Bedroom
3 Bathroom
700 - 1,100 ft2
Central Air Conditioning
Forced Air
$3,250 Monthly
Welcome to this beautifully maintained 3-bedroom, 2.5-bathroom home, perfectly situated less than a 1-minute walk to Mount Pleasant GO Station and surrounded by all major amenities offering both convenience and a great walk score. This sun-filled end unit boasts a spacious living room, an open-concept kitchen with abundant storage and a central island, plus generously sized bedrooms. The primary suite features a 4-piece ensuite and a large walk-in closet. Added perks include direct garage access and 2 parking spaces.Tenant Pays 70% Cost of All the Utilities since the Main Floor Commercial Unit Is RentedSeparately (id:53661)
Property Details
|
MLS® Number
|
W12438465 |
|
Property Type
|
Single Family |
|
Community Name
|
Northwest Brampton |
|
Amenities Near By
|
Park, Public Transit, Schools |
|
Community Features
|
Community Centre |
|
Equipment Type
|
Water Heater |
|
Parking Space Total
|
2 |
|
Rental Equipment Type
|
Water Heater |
Building
|
Bathroom Total
|
3 |
|
Bedrooms Above Ground
|
3 |
|
Bedrooms Total
|
3 |
|
Appliances
|
Blinds, Dishwasher, Dryer, Stove, Washer, Window Coverings, Refrigerator |
|
Construction Style Attachment
|
Attached |
|
Cooling Type
|
Central Air Conditioning |
|
Exterior Finish
|
Brick |
|
Flooring Type
|
Ceramic, Hardwood |
|
Foundation Type
|
Slab |
|
Half Bath Total
|
1 |
|
Heating Fuel
|
Natural Gas |
|
Heating Type
|
Forced Air |
|
Stories Total
|
3 |
|
Size Interior
|
700 - 1,100 Ft2 |
|
Type
|
Row / Townhouse |
|
Utility Water
|
Municipal Water |
Parking
Land
|
Acreage
|
No |
|
Land Amenities
|
Park, Public Transit, Schools |
|
Sewer
|
Sanitary Sewer |
Rooms
| Level |
Type |
Length |
Width |
Dimensions |
|
Second Level |
Kitchen |
3.59 m |
2.93 m |
3.59 m x 2.93 m |
|
Second Level |
Dining Room |
5.79 m |
4.24 m |
5.79 m x 4.24 m |
|
Second Level |
Living Room |
5.79 m |
4.24 m |
5.79 m x 4.24 m |
|
Second Level |
Eating Area |
4.51 m |
2.93 m |
4.51 m x 2.93 m |
|
Second Level |
Laundry Room |
|
|
Measurements not available |
|
Third Level |
Primary Bedroom |
3.96 m |
3.21 m |
3.96 m x 3.21 m |
|
Third Level |
Bedroom 2 |
3.21 m |
2.65 m |
3.21 m x 2.65 m |
|
Third Level |
Bedroom 3 |
3.26 m |
2.49 m |
3.26 m x 2.49 m |
https://www.realtor.ca/real-estate/28937736/52-commuter-drive-brampton-northwest-brampton-northwest-brampton

