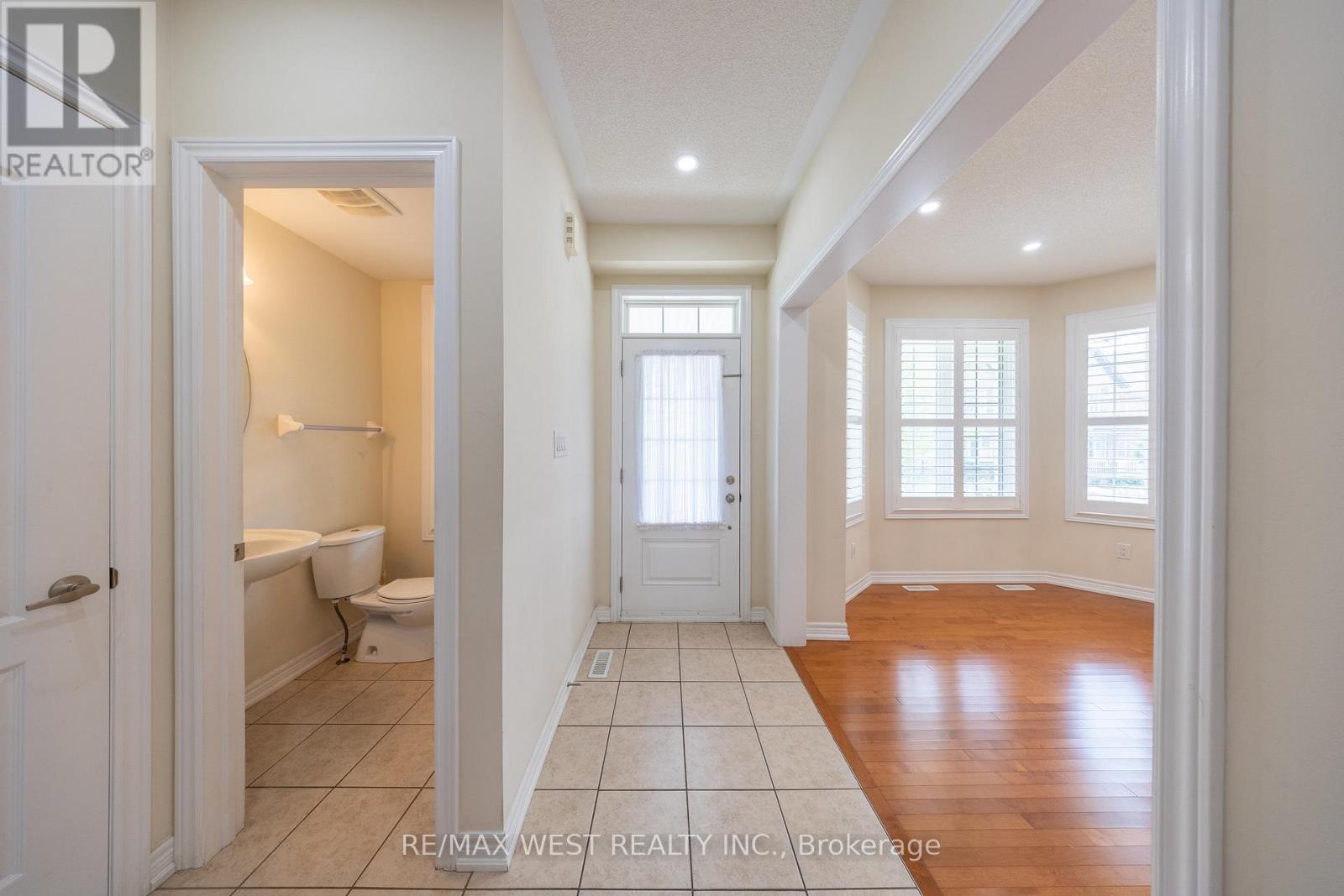4 Bedroom
3 Bathroom
2,000 - 2,500 ft2
Fireplace
Central Air Conditioning
Forced Air
$3,900 Monthly
Welcome to 52 Cinemark Ave A Stunning Detached Home Located in Prestigious Cornell, Markham. Discover this beautifully maintained 4-bedroom detached residence offering the perfect blend of comfort, style, and convenience. Bright and spacious, this open-concept layout is enhanced by upgraded maple hardwood flooring (excluding bedrooms), sleek pot lights, and a warm, inviting ambiance throughout. Enjoy the practicality of a double car garage and a double car driveway providing generous parking for family and guests alike. Pride of ownership shines through every detail of this immaculate home. Ideally situated within walking distance to Markham-Stouffville Hospital, a vibrant community centre, public library, schools, and more. Don't miss the opportunity to live in one of Markhams most sought-after neighbourhoods! (id:53661)
Property Details
|
MLS® Number
|
N12217422 |
|
Property Type
|
Single Family |
|
Neigbourhood
|
Cornell |
|
Community Name
|
Cornell |
|
Amenities Near By
|
Hospital, Marina, Park, Public Transit |
|
Parking Space Total
|
4 |
Building
|
Bathroom Total
|
3 |
|
Bedrooms Above Ground
|
4 |
|
Bedrooms Total
|
4 |
|
Age
|
6 To 15 Years |
|
Amenities
|
Fireplace(s) |
|
Appliances
|
Garage Door Opener Remote(s), Dishwasher, Dryer, Microwave, Stove, Washer, Window Coverings, Refrigerator |
|
Basement Development
|
Unfinished |
|
Basement Type
|
N/a (unfinished) |
|
Construction Style Attachment
|
Detached |
|
Cooling Type
|
Central Air Conditioning |
|
Exterior Finish
|
Brick, Stone |
|
Fireplace Present
|
Yes |
|
Flooring Type
|
Hardwood, Tile, Carpeted |
|
Foundation Type
|
Concrete |
|
Half Bath Total
|
1 |
|
Heating Fuel
|
Natural Gas |
|
Heating Type
|
Forced Air |
|
Stories Total
|
2 |
|
Size Interior
|
2,000 - 2,500 Ft2 |
|
Type
|
House |
|
Utility Water
|
Municipal Water |
Parking
Land
|
Acreage
|
No |
|
Fence Type
|
Fenced Yard |
|
Land Amenities
|
Hospital, Marina, Park, Public Transit |
|
Sewer
|
Sanitary Sewer |
Rooms
| Level |
Type |
Length |
Width |
Dimensions |
|
Main Level |
Living Room |
3.59 m |
3.35 m |
3.59 m x 3.35 m |
|
Main Level |
Family Room |
4.69 m |
4.75 m |
4.69 m x 4.75 m |
|
Main Level |
Dining Room |
3.71 m |
3.65 m |
3.71 m x 3.65 m |
|
Main Level |
Kitchen |
3.84 m |
2.8 m |
3.84 m x 2.8 m |
|
Main Level |
Eating Area |
2.92 m |
3.26 m |
2.92 m x 3.26 m |
|
Upper Level |
Primary Bedroom |
3.84 m |
4.94 m |
3.84 m x 4.94 m |
|
Upper Level |
Bedroom 2 |
3.05 m |
3.05 m |
3.05 m x 3.05 m |
|
Upper Level |
Bedroom 3 |
3.05 m |
2.78 m |
3.05 m x 2.78 m |
|
Upper Level |
Bedroom 4 |
3.59 m |
3.47 m |
3.59 m x 3.47 m |
https://www.realtor.ca/real-estate/28461718/52-cinemark-avenue-markham-cornell-cornell











































