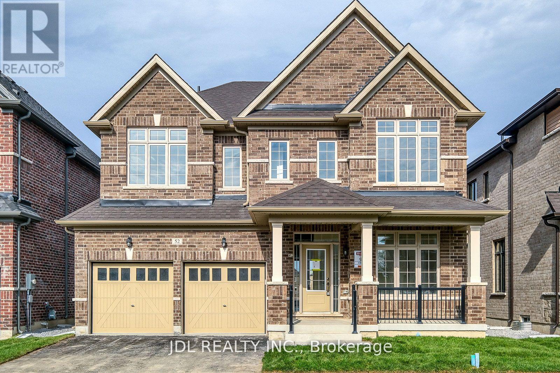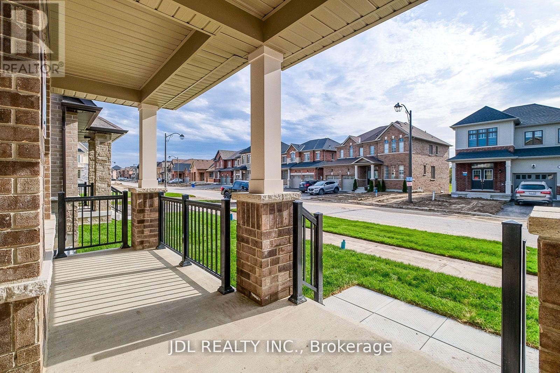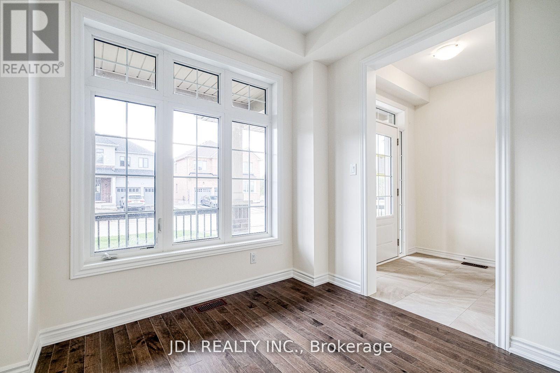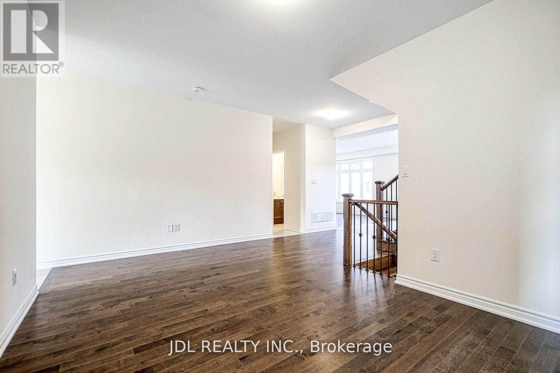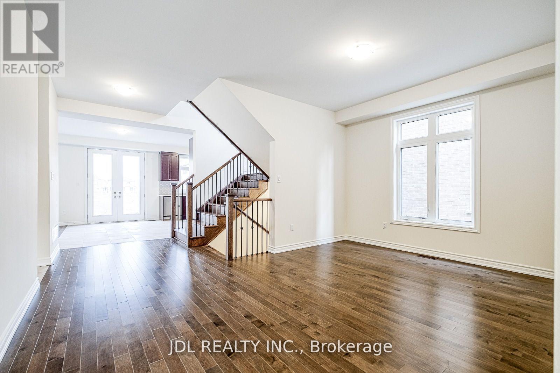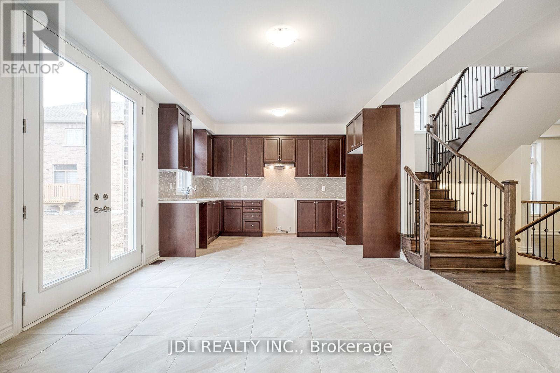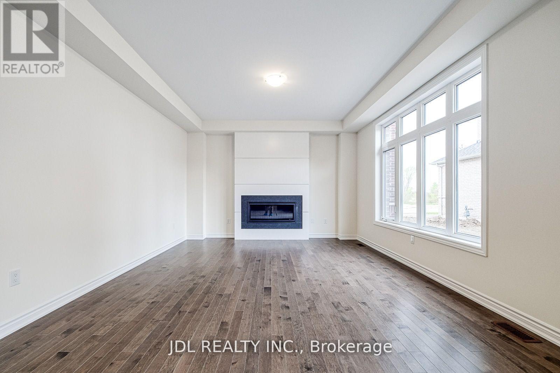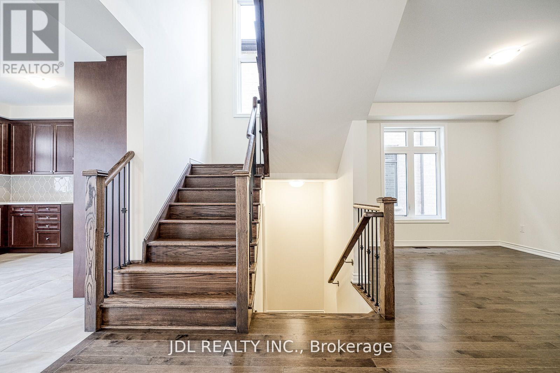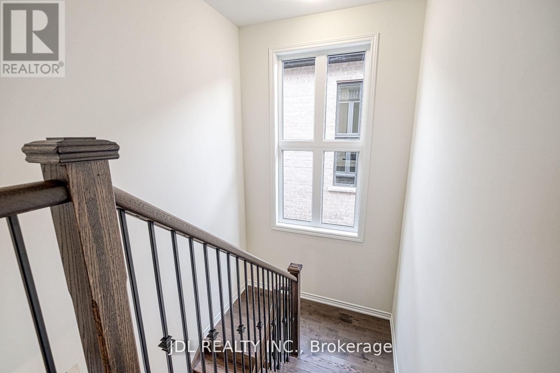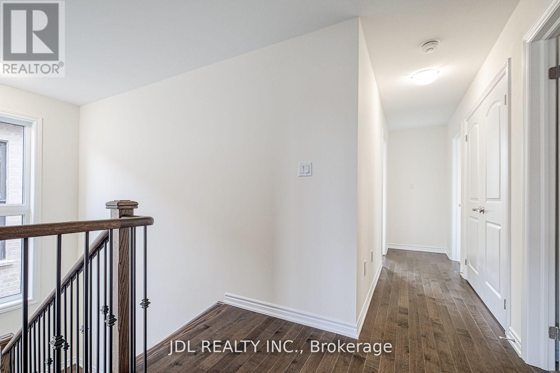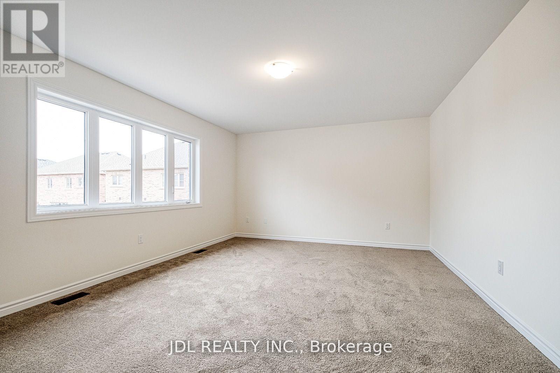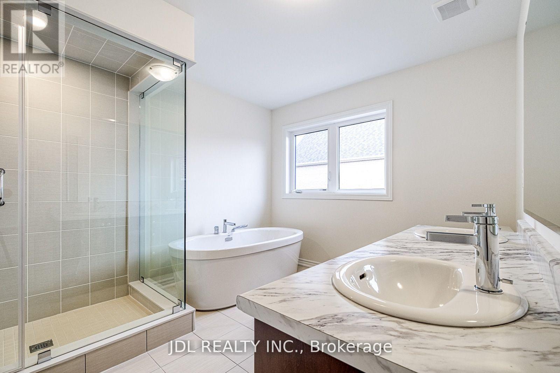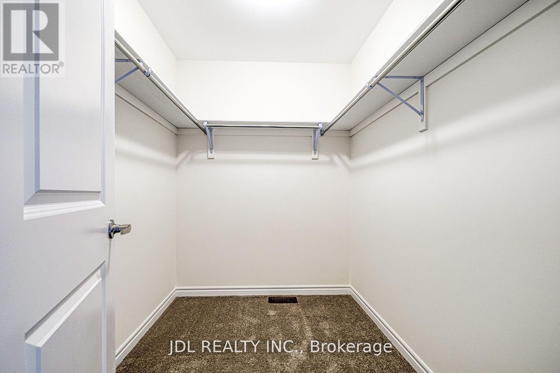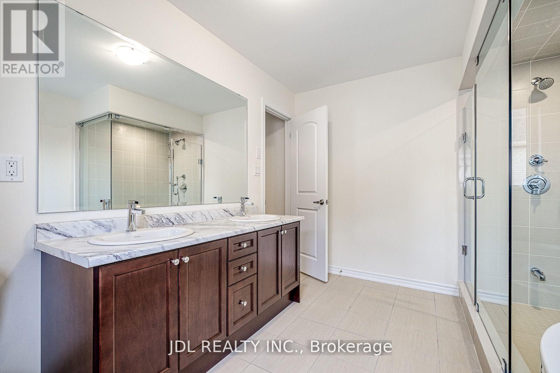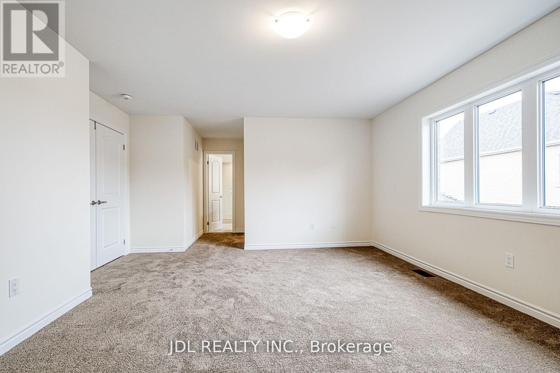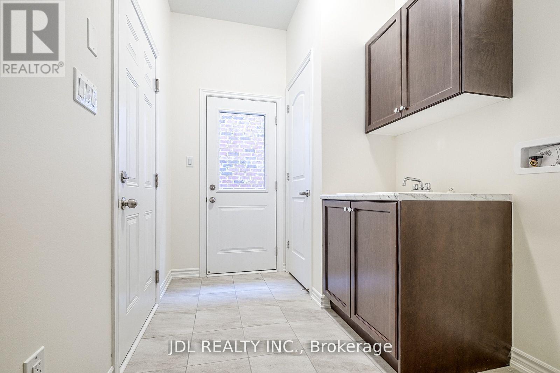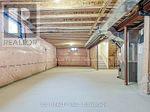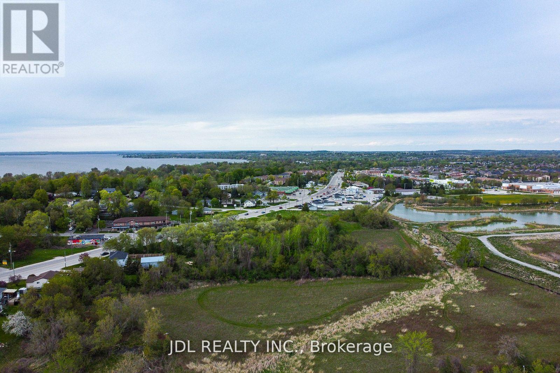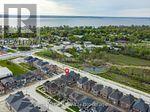4 Bedroom
4 Bathroom
2,500 - 3,000 ft2
Fireplace
Central Air Conditioning
Forced Air
$3,500 Monthly
Stunning Detached, two years new 2 Story Detached Home. All Brick Home On A 45' Lot. Gorgeous Maple Floors, Stained Oak Stairs, Iron Pickets, Gas Rough-In For Stove & Bbq. 18X18 Tile In Kitchen Breakfast & Foyer. Smooth Ceilings Throughout. Frameless Glass Shower In Prim Bdrm. A/C And Garage Door Opener X2. Painted Bsmt Flrs. Close To Amenities, Schools, Parks And Lake. Ready For You To Move In And Enjoy. (id:53661)
Property Details
|
MLS® Number
|
N12431474 |
|
Property Type
|
Single Family |
|
Community Name
|
Keswick South |
|
Features
|
In Suite Laundry |
|
Parking Space Total
|
4 |
Building
|
Bathroom Total
|
4 |
|
Bedrooms Above Ground
|
4 |
|
Bedrooms Total
|
4 |
|
Age
|
0 To 5 Years |
|
Appliances
|
Garage Door Opener Remote(s), Dishwasher, Dryer, Range, Stove, Washer, Refrigerator |
|
Basement Type
|
Full |
|
Construction Style Attachment
|
Detached |
|
Cooling Type
|
Central Air Conditioning |
|
Exterior Finish
|
Brick |
|
Fireplace Present
|
Yes |
|
Flooring Type
|
Hardwood, Ceramic, Carpeted |
|
Foundation Type
|
Concrete |
|
Half Bath Total
|
1 |
|
Heating Fuel
|
Natural Gas |
|
Heating Type
|
Forced Air |
|
Stories Total
|
2 |
|
Size Interior
|
2,500 - 3,000 Ft2 |
|
Type
|
House |
|
Utility Water
|
Municipal Water |
Parking
Land
|
Acreage
|
No |
|
Sewer
|
Sanitary Sewer |
|
Size Depth
|
89 Ft |
|
Size Frontage
|
45 Ft |
|
Size Irregular
|
45 X 89 Ft |
|
Size Total Text
|
45 X 89 Ft |
Rooms
| Level |
Type |
Length |
Width |
Dimensions |
|
Second Level |
Primary Bedroom |
3.99 m |
5.14 m |
3.99 m x 5.14 m |
|
Second Level |
Bedroom 2 |
4.02 m |
3.02 m |
4.02 m x 3.02 m |
|
Second Level |
Bedroom 3 |
3.02 m |
4.27 m |
3.02 m x 4.27 m |
|
Second Level |
Bedroom 4 |
4.02 m |
4.23 m |
4.02 m x 4.23 m |
|
Ground Level |
Living Room |
3.33 m |
4.96 m |
3.33 m x 4.96 m |
|
Ground Level |
Family Room |
3.93 m |
4.85 m |
3.93 m x 4.85 m |
|
Ground Level |
Office |
|
|
Measurements not available |
|
Ground Level |
Kitchen |
3.93 m |
2.72 m |
3.93 m x 2.72 m |
|
Ground Level |
Eating Area |
3.93 m |
2.14 m |
3.93 m x 2.14 m |
https://www.realtor.ca/real-estate/28923695/52-bill-guy-drive-georgina-keswick-south-keswick-south

