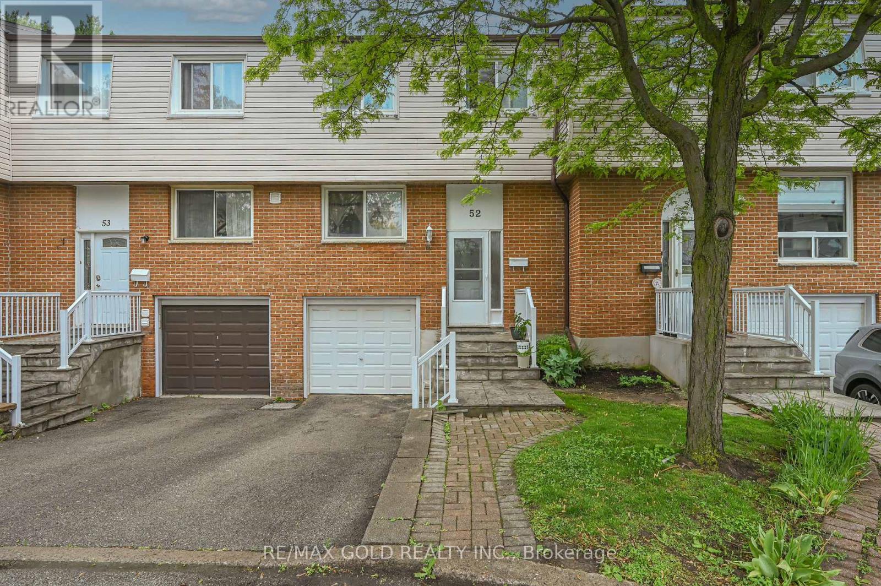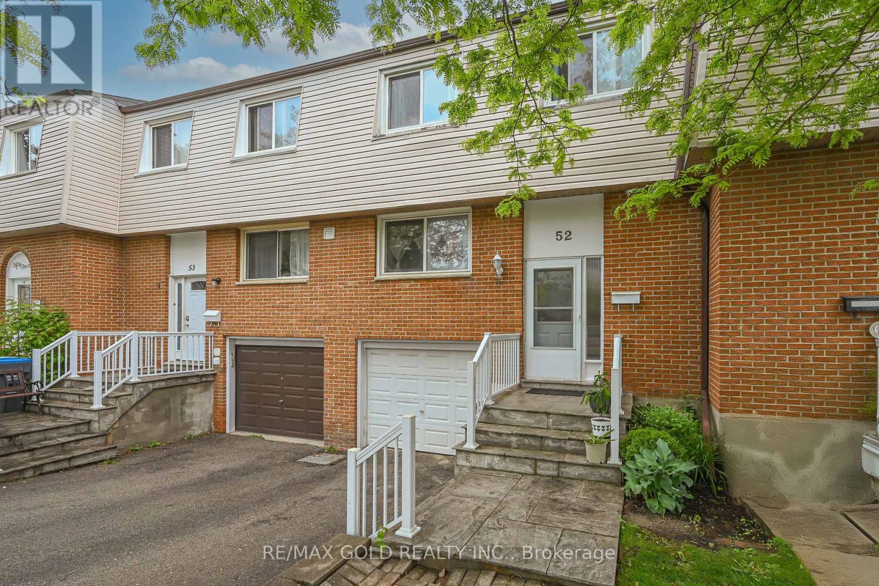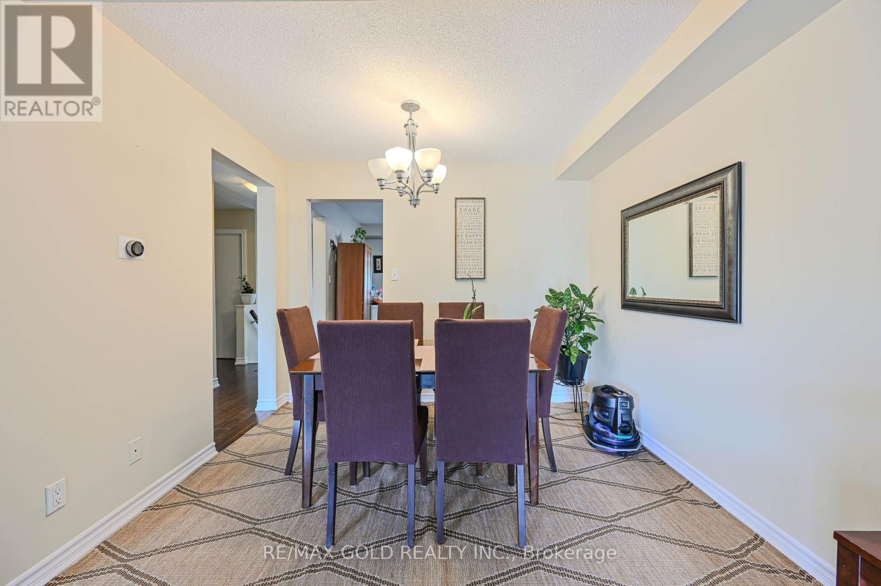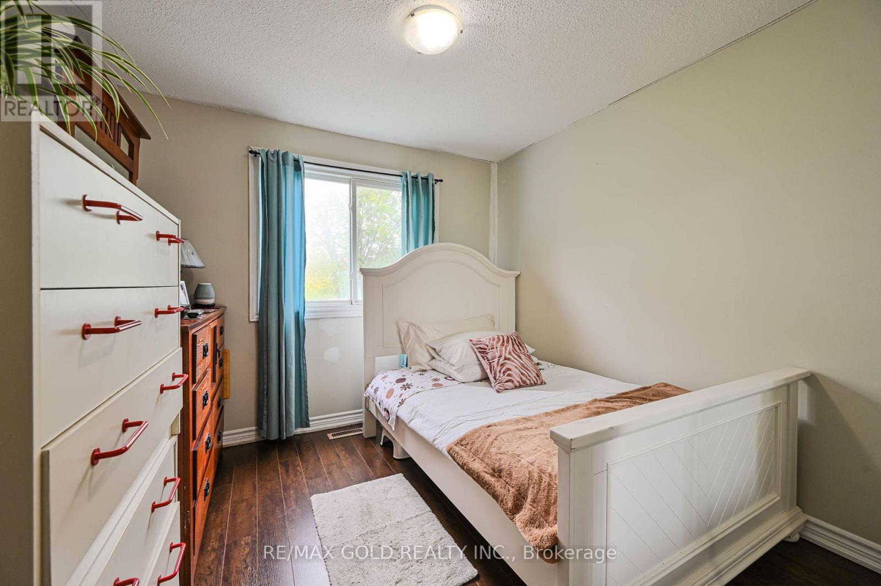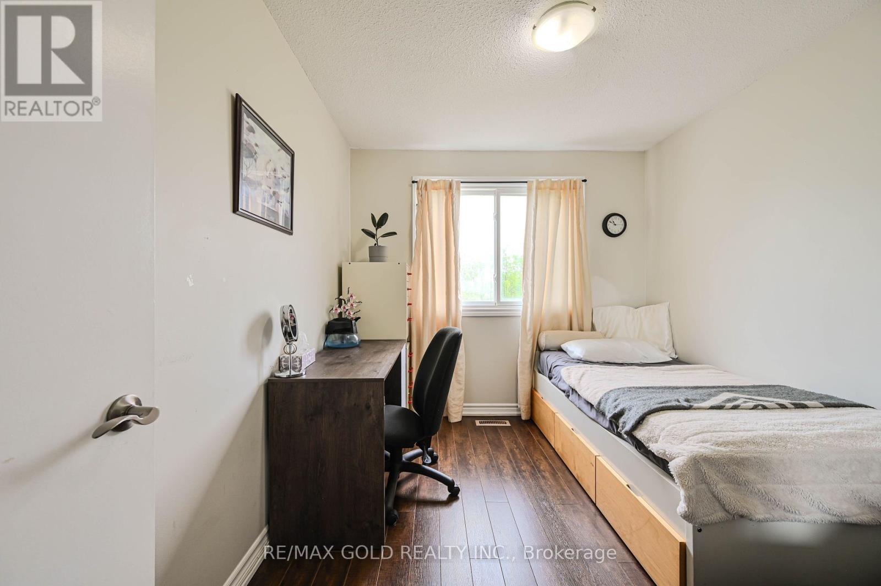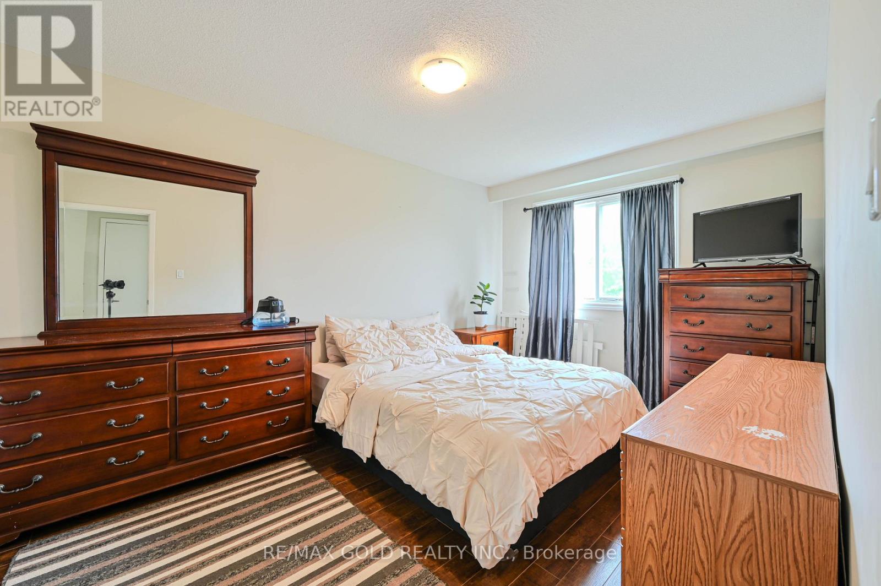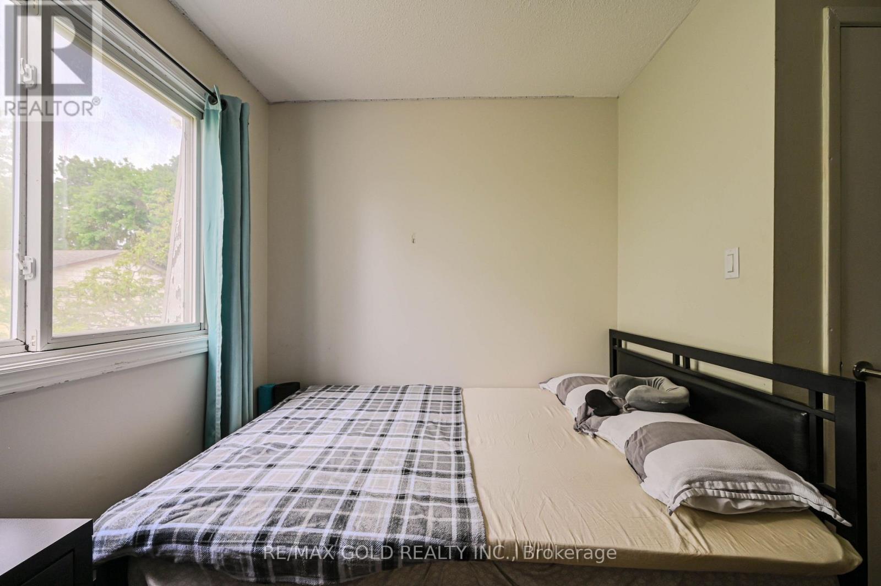52 - 3525 Brandon Gate Drive Mississauga, Ontario L4T 3M3
$690,000Maintenance, Cable TV, Common Area Maintenance, Insurance, Parking, Water
$534 Monthly
Maintenance, Cable TV, Common Area Maintenance, Insurance, Parking, Water
$534 MonthlyThis stunning townhouse features 4 spacious bedrooms with 1 Bedroom Finished basement and offers a serene view of the adjacent green belt. The ground-level walk-out basement includes a one-bedroom in-law suite, providing added flexibility and privacy. Conveniently located, this residence boasts laminate flooring throughout, Updated kitchen cabinets, and updated tiles in the kitchen, bathrooms. The garage provides direct access to the home, enhancing convenience. The combined living and dining room area is perfect for entertaining. The master bedroom features a semi-ensuite bathroom for added comfort. This property is ideally situated close to schools, public transit, Highway 401/407/427, the new Westwood Mall, as well as places of worship, a community center, and a library. This home is a perfect blend of modern amenities and a prime location. Don't miss the opportunity to make it yours! (id:53661)
Property Details
| MLS® Number | W12183658 |
| Property Type | Single Family |
| Community Name | Malton |
| Amenities Near By | Park, Public Transit, Schools |
| Community Features | Pets Not Allowed |
| Features | Balcony |
| Parking Space Total | 2 |
Building
| Bathroom Total | 3 |
| Bedrooms Above Ground | 4 |
| Bedrooms Below Ground | 1 |
| Bedrooms Total | 5 |
| Appliances | Dryer, Two Stoves, Washer, Two Refrigerators |
| Basement Development | Finished |
| Basement Features | Separate Entrance, Walk Out |
| Basement Type | N/a (finished) |
| Cooling Type | Central Air Conditioning |
| Exterior Finish | Brick |
| Flooring Type | Tile, Laminate, Ceramic |
| Half Bath Total | 1 |
| Heating Fuel | Natural Gas |
| Heating Type | Forced Air |
| Stories Total | 2 |
| Size Interior | 1,200 - 1,399 Ft2 |
| Type | Row / Townhouse |
Parking
| Garage |
Land
| Acreage | No |
| Fence Type | Fenced Yard |
| Land Amenities | Park, Public Transit, Schools |
Rooms
| Level | Type | Length | Width | Dimensions |
|---|---|---|---|---|
| Second Level | Primary Bedroom | 4.34 m | 3.05 m | 4.34 m x 3.05 m |
| Second Level | Bedroom | 3.58 m | 3.02 m | 3.58 m x 3.02 m |
| Second Level | Bedroom | 3.32 m | 2.74 m | 3.32 m x 2.74 m |
| Second Level | Bedroom | 3.25 m | 2.71 m | 3.25 m x 2.71 m |
| Basement | Laundry Room | 1.54 m | 1.75 m | 1.54 m x 1.75 m |
| Basement | Kitchen | 3.73 m | 2.89 m | 3.73 m x 2.89 m |
| Basement | Bedroom | 3.75 m | 2.79 m | 3.75 m x 2.79 m |
| Main Level | Living Room | 5.81 m | 3.88 m | 5.81 m x 3.88 m |
| Main Level | Dining Room | 3.07 m | 2.42 m | 3.07 m x 2.42 m |
| Main Level | Kitchen | 3.73 m | 3.07 m | 3.73 m x 3.07 m |
https://www.realtor.ca/real-estate/28389755/52-3525-brandon-gate-drive-mississauga-malton-malton

