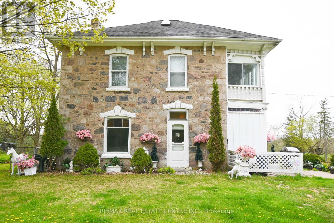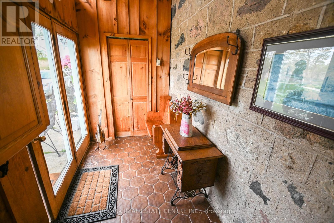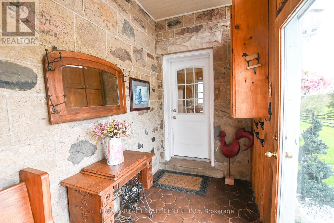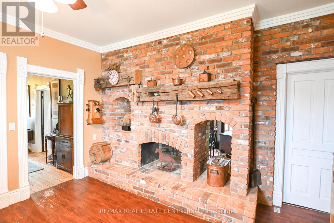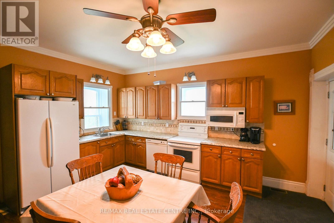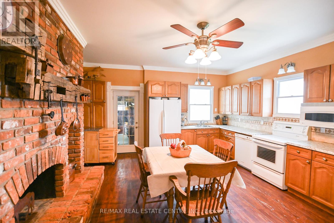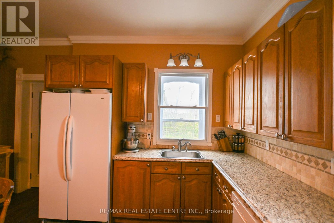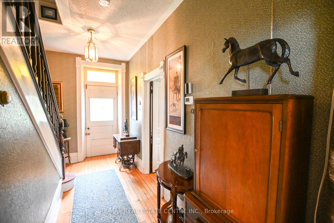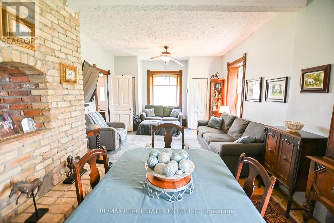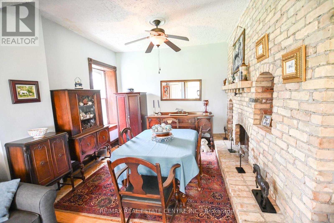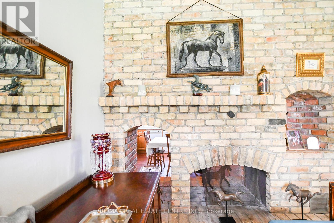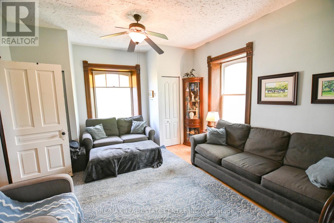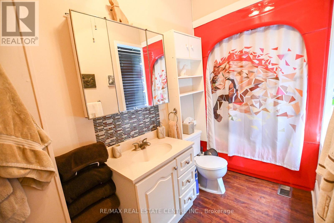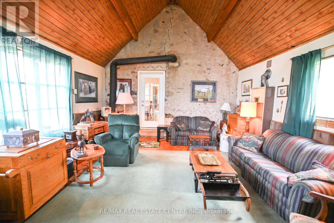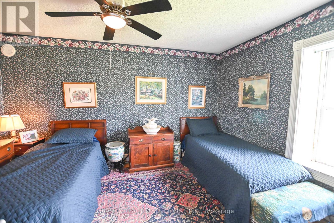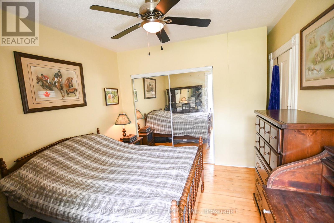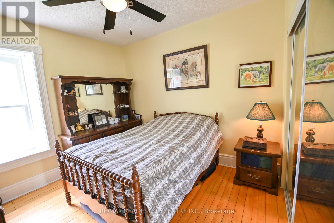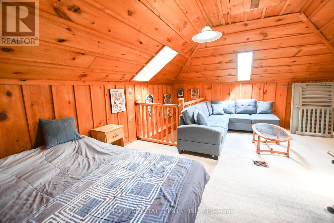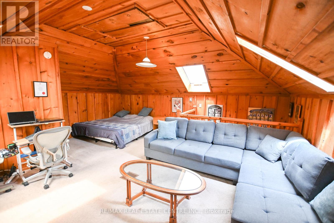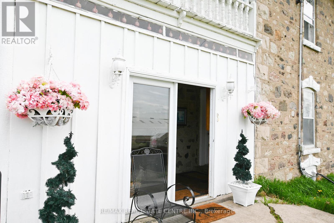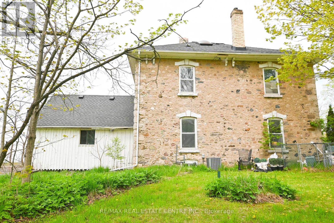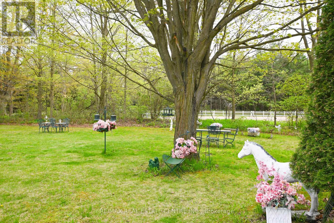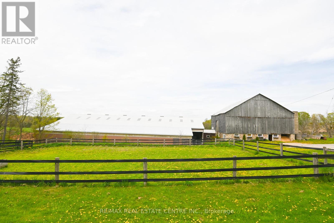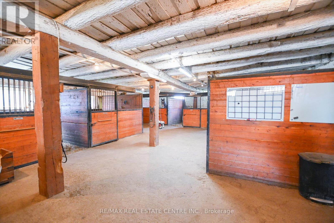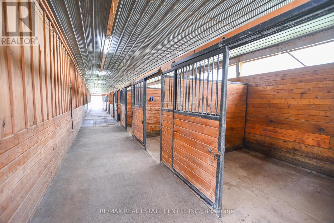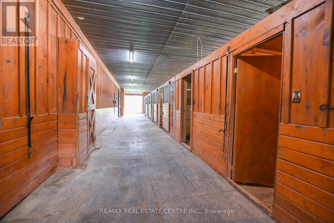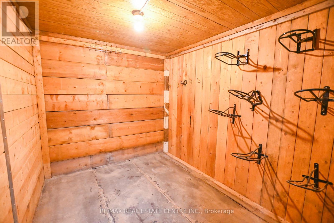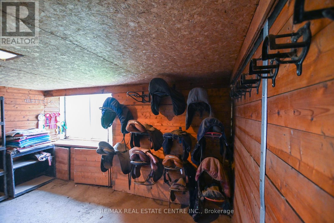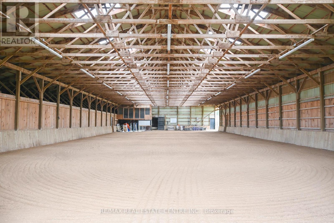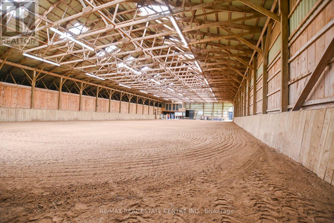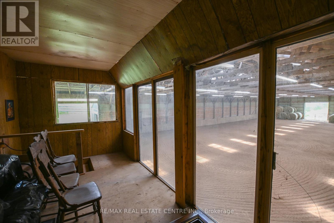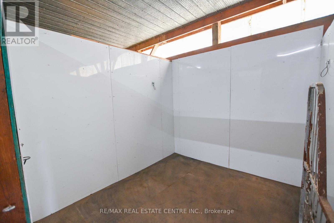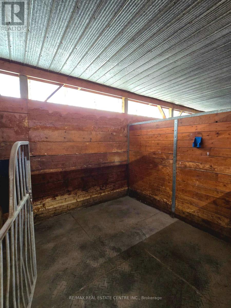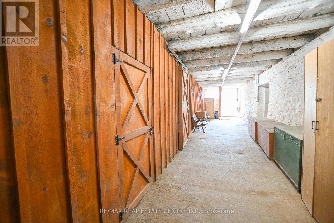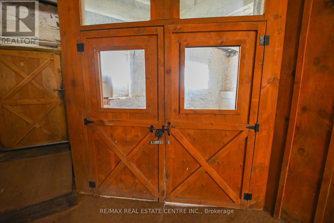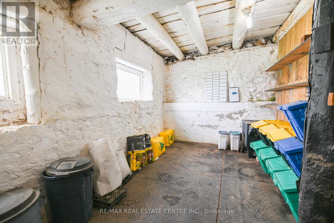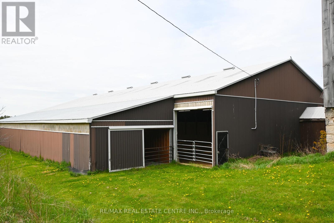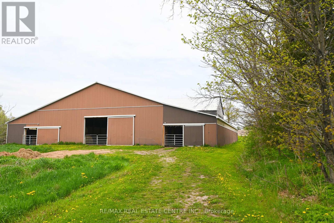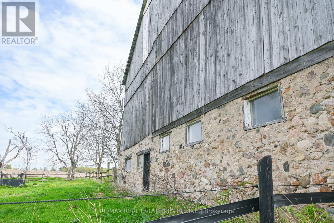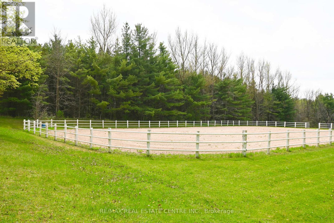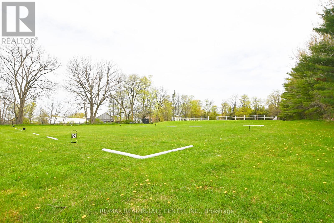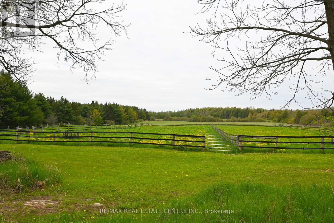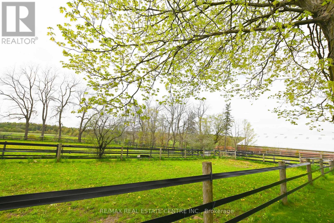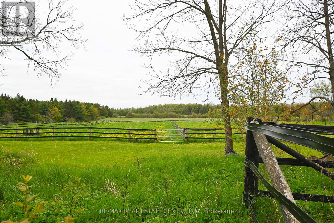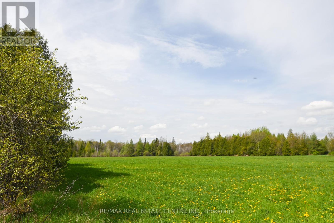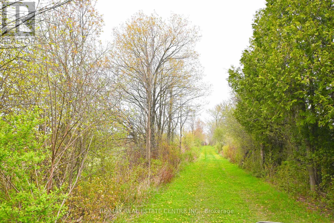5 Bedroom
2 Bathroom
2,000 - 2,500 ft2
Fireplace
Central Air Conditioning
Forced Air
Acreage
$2,920,000
OK then! affordability, land mass, a large home and a 60 x 140 indoor arena and in beautiful Erin less than 1.5hr to GTA...... yes that's correct AFFORDABLE. 87 acres ,40 in hay, 11 paddocks, excellent fencing, auto waters to your paddocks year round. Multiple well appointed barns, 31 stalls , multiple tack rooms, feed rooms. A large out door sand ring and a grass ring. 5 bed room stone home with many original features and ready for your own upgrades. Really cosy 3rd storey attic that suits office or bedroom, gorgeous two sided fireplace in the eat in farm house kitchen. Beautiful river runs at the back and a lovely pond a the front; and all this right in the heart of Erin . Roughly 20 acres of bush to add trails for all your summer & winter fun with the horses or your toys. This land is spectacular and the barn buildings are all in A++ condition totally move in ready. The location is an excellent investment. For the equine enthusiast you are a field hack distance to the Meadowlark showground.The property would suit multi equestrian disciplines and is certainly suitable land for hosting shows, camps, boarding etc with its easy large rig access and turn around. For the investor there are not too many tracts like this at this price point and in this area. They are not making any more land so a fabulous land bank for the future and in the interim rent out the full facility or in partial segments as home and storage potential or equestrian, your choice but you do have many many options. 24 notice to view. Do not bring your dogs please. Do not touch horses or go into a stall with a horse or a paddock that contains a horse. Thank you. (id:53661)
Property Details
|
MLS® Number
|
X12150596 |
|
Property Type
|
Agriculture |
|
Community Name
|
Rural Erin |
|
Farm Type
|
Farm |
|
Features
|
Wooded Area |
|
Parking Space Total
|
10 |
|
Structure
|
Barn |
Building
|
Bathroom Total
|
2 |
|
Bedrooms Above Ground
|
4 |
|
Bedrooms Below Ground
|
1 |
|
Bedrooms Total
|
5 |
|
Age
|
100+ Years |
|
Basement Development
|
Unfinished |
|
Basement Type
|
Full (unfinished) |
|
Cooling Type
|
Central Air Conditioning |
|
Exterior Finish
|
Wood, Stone |
|
Fireplace Present
|
Yes |
|
Fireplace Total
|
2 |
|
Half Bath Total
|
1 |
|
Heating Fuel
|
Oil |
|
Heating Type
|
Forced Air |
|
Stories Total
|
3 |
|
Size Interior
|
2,000 - 2,500 Ft2 |
Parking
Land
|
Acreage
|
Yes |
|
Sewer
|
Septic System |
|
Size Depth
|
1915 Ft |
|
Size Frontage
|
1382 Ft |
|
Size Irregular
|
1382 X 1915 Ft ; Irregular Frontage & Depth |
|
Size Total Text
|
1382 X 1915 Ft ; Irregular Frontage & Depth|50 - 100 Acres |
|
Surface Water
|
Lake/pond |
|
Zoning Description
|
A |
Rooms
| Level |
Type |
Length |
Width |
Dimensions |
|
Second Level |
Bedroom |
3.25 m |
3.17 m |
3.25 m x 3.17 m |
|
Second Level |
Bedroom |
2.59 m |
4.42 m |
2.59 m x 4.42 m |
|
Second Level |
Bedroom |
2.84 m |
4.42 m |
2.84 m x 4.42 m |
|
Second Level |
Primary Bedroom |
4.52 m |
3.17 m |
4.52 m x 3.17 m |
|
Second Level |
Sunroom |
1.55 m |
4.34 m |
1.55 m x 4.34 m |
|
Third Level |
Bedroom |
5.05 m |
5.84 m |
5.05 m x 5.84 m |
|
Main Level |
Dining Room |
4.19 m |
3.3 m |
4.19 m x 3.3 m |
|
Main Level |
Family Room |
4.7 m |
6.15 m |
4.7 m x 6.15 m |
|
Main Level |
Kitchen |
4.72 m |
4.72 m |
4.72 m x 4.72 m |
|
Main Level |
Living Room |
4.11 m |
4.29 m |
4.11 m x 4.29 m |
|
Main Level |
Mud Room |
1.68 m |
3.12 m |
1.68 m x 3.12 m |
Utilities
|
Cable
|
Available |
|
Electricity
|
Installed |
https://www.realtor.ca/real-estate/28317519/5192-third-line-erin-rural-erin

