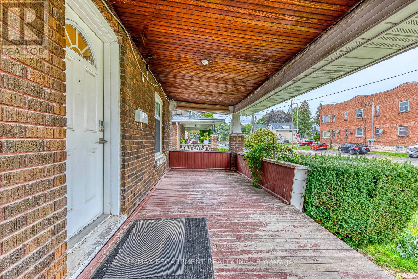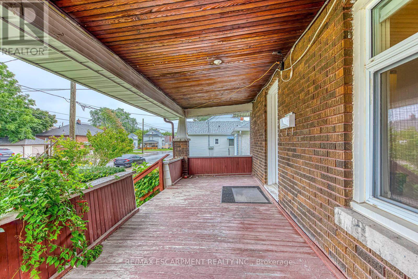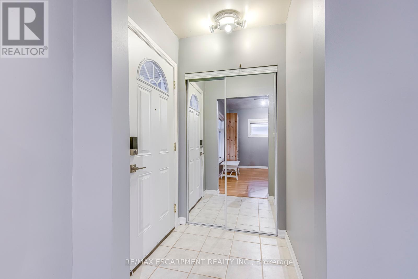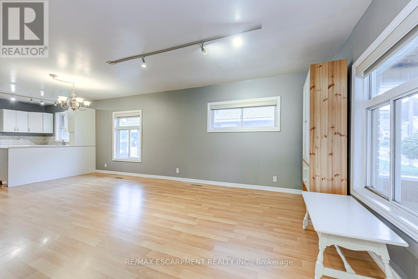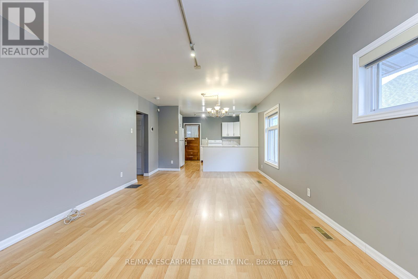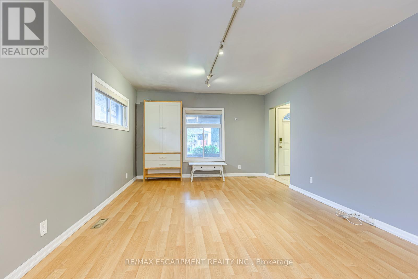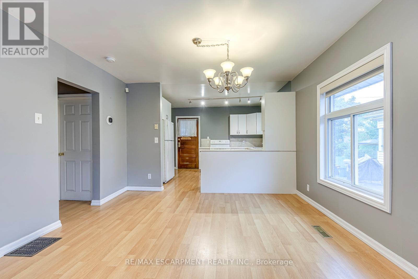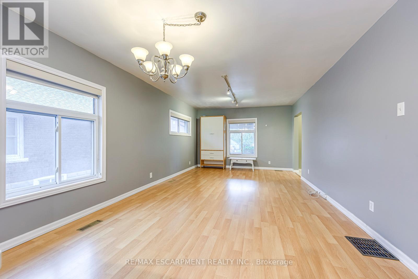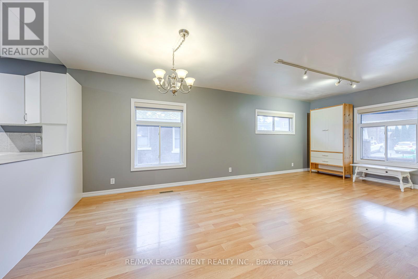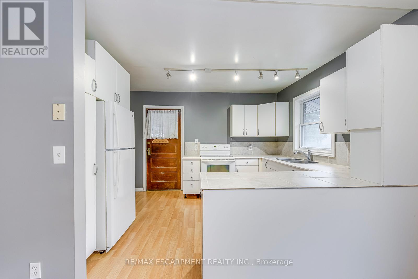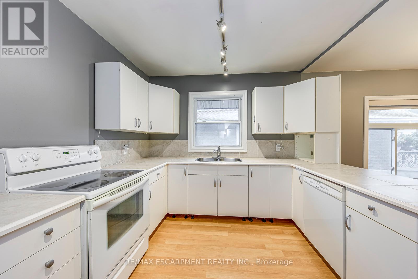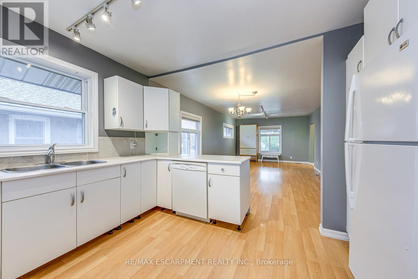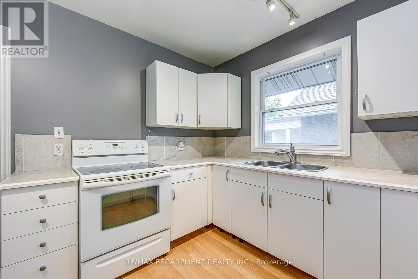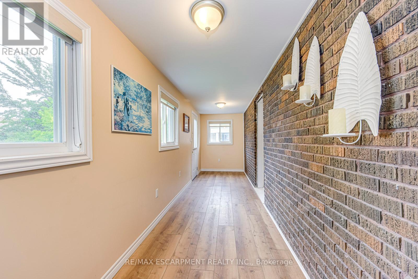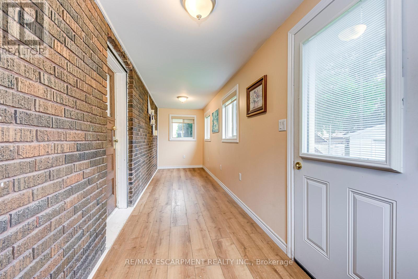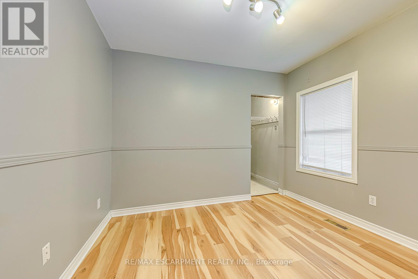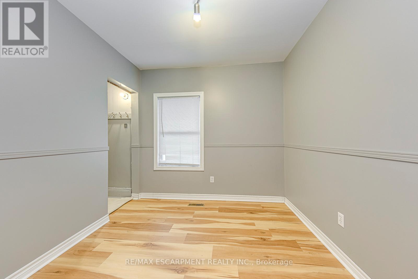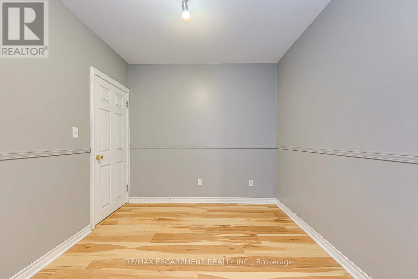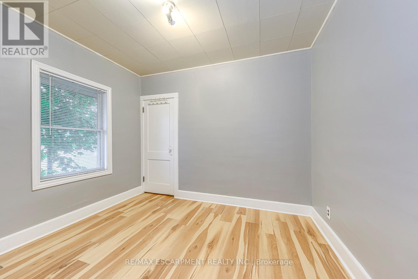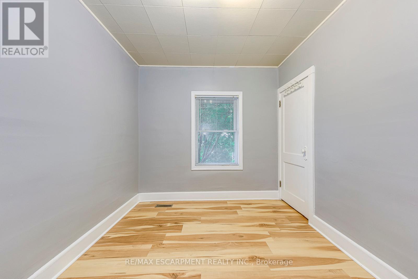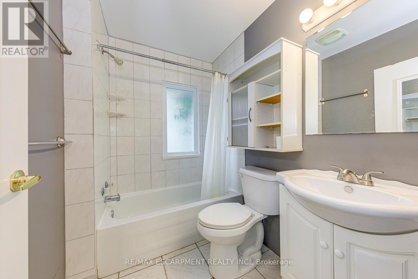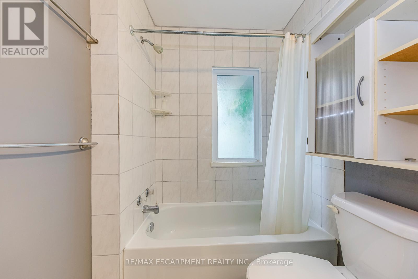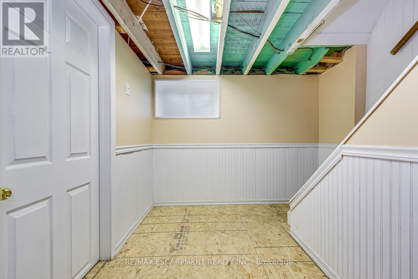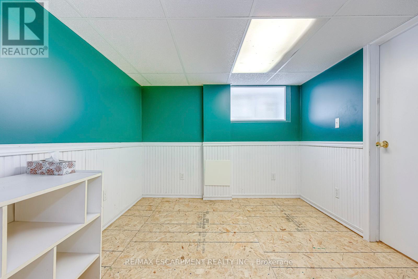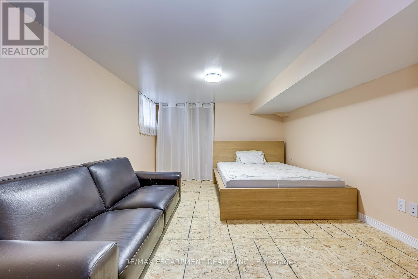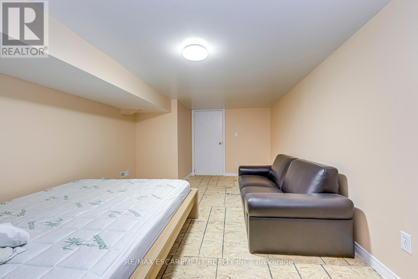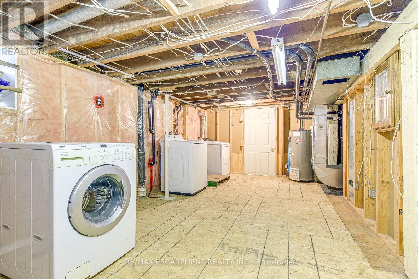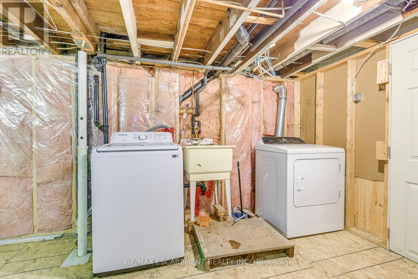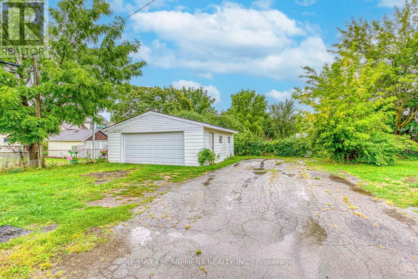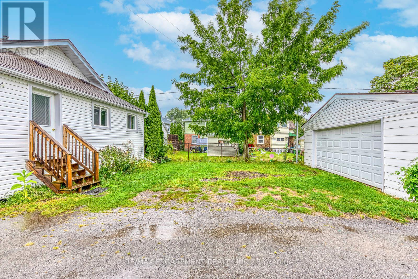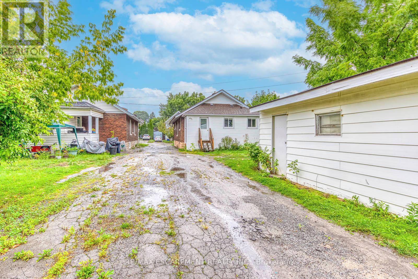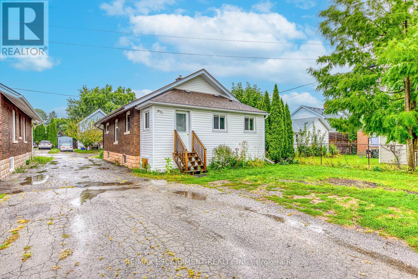3 Bedroom
1 Bathroom
700 - 1,100 ft2
Bungalow
Central Air Conditioning
Forced Air
$2,300 Monthly
Welcome to 5188 Maple Street, a charming 3-bedroom, 1-bath bungalow for lease in the heart of Niagara Falls. This cozy home features a bright living area, functional kitchen, and two comfortable bedrooms, making it perfect for small families or professionals. Step outside to enjoy a private backyard, ideal for summer evenings or weekend barbecues. Located just minutes from Clifton Hill, Niagara Falls attractions, and the GO Station, this home offers both charm and convenience. With nearby parks, schools, and shopping, everything you need is right at your doorstep. (id:53661)
Property Details
|
MLS® Number
|
X12383758 |
|
Property Type
|
Single Family |
|
Community Name
|
211 - Cherrywood |
|
Amenities Near By
|
Park, Place Of Worship, Public Transit |
|
Features
|
Level Lot |
|
Parking Space Total
|
4 |
Building
|
Bathroom Total
|
1 |
|
Bedrooms Above Ground
|
2 |
|
Bedrooms Below Ground
|
1 |
|
Bedrooms Total
|
3 |
|
Age
|
51 To 99 Years |
|
Appliances
|
Water Heater |
|
Architectural Style
|
Bungalow |
|
Basement Development
|
Partially Finished |
|
Basement Type
|
Full (partially Finished) |
|
Construction Style Attachment
|
Detached |
|
Cooling Type
|
Central Air Conditioning |
|
Exterior Finish
|
Brick Facing |
|
Foundation Type
|
Block |
|
Heating Fuel
|
Natural Gas |
|
Heating Type
|
Forced Air |
|
Stories Total
|
1 |
|
Size Interior
|
700 - 1,100 Ft2 |
|
Type
|
House |
|
Utility Water
|
Municipal Water |
Parking
Land
|
Acreage
|
No |
|
Land Amenities
|
Park, Place Of Worship, Public Transit |
|
Sewer
|
Sanitary Sewer |
|
Size Depth
|
123 Ft |
|
Size Frontage
|
40 Ft |
|
Size Irregular
|
40 X 123 Ft |
|
Size Total Text
|
40 X 123 Ft|under 1/2 Acre |
Rooms
| Level |
Type |
Length |
Width |
Dimensions |
|
Lower Level |
Bedroom |
6.91 m |
3.25 m |
6.91 m x 3.25 m |
|
Lower Level |
Laundry Room |
5.89 m |
3.23 m |
5.89 m x 3.23 m |
|
Main Level |
Kitchen |
3.12 m |
3.76 m |
3.12 m x 3.76 m |
|
Main Level |
Living Room |
6.71 m |
3.73 m |
6.71 m x 3.73 m |
|
Main Level |
Bedroom |
2.64 m |
3.15 m |
2.64 m x 3.15 m |
|
Main Level |
Bedroom |
2.67 m |
3.18 m |
2.67 m x 3.18 m |
|
Main Level |
Mud Room |
1.7 m |
6.68 m |
1.7 m x 6.68 m |
|
Main Level |
Bathroom |
2.1 m |
3.4 m |
2.1 m x 3.4 m |
https://www.realtor.ca/real-estate/28820121/5188-maple-street-niagara-falls-cherrywood-211-cherrywood



